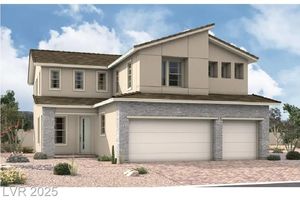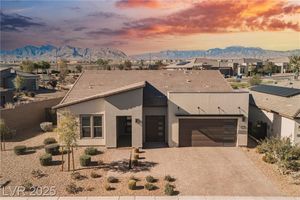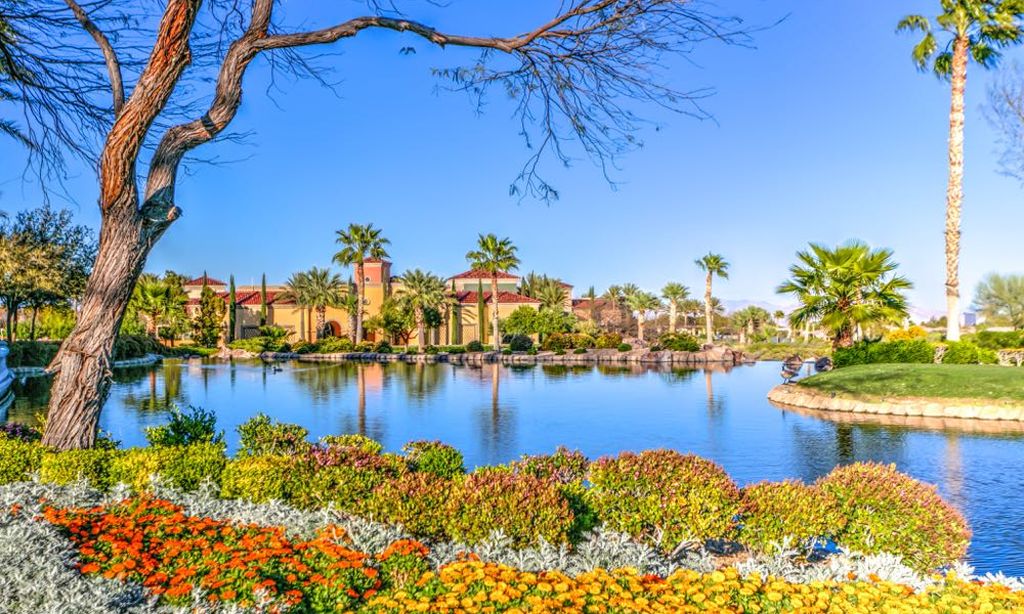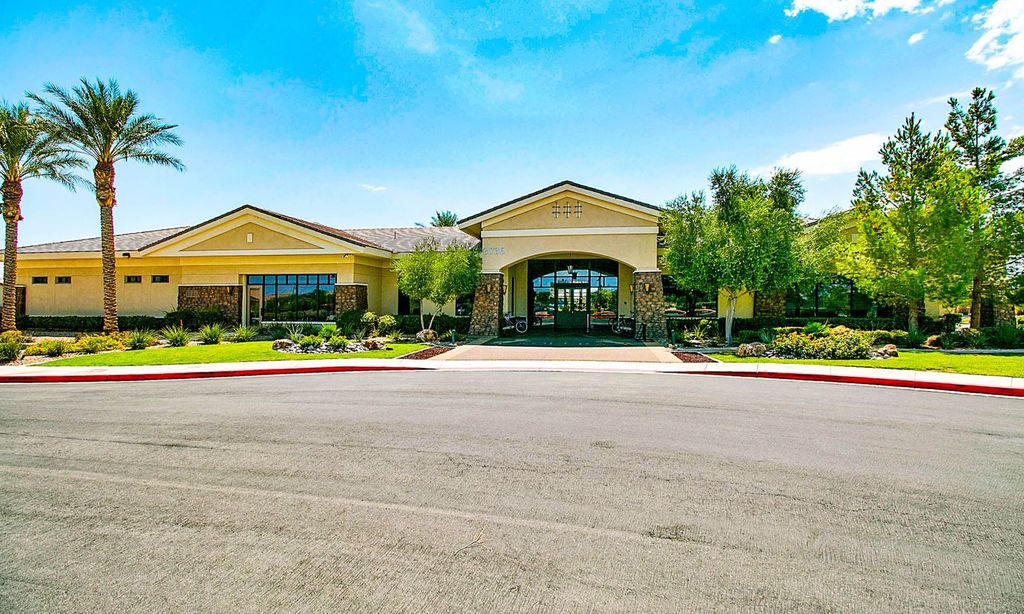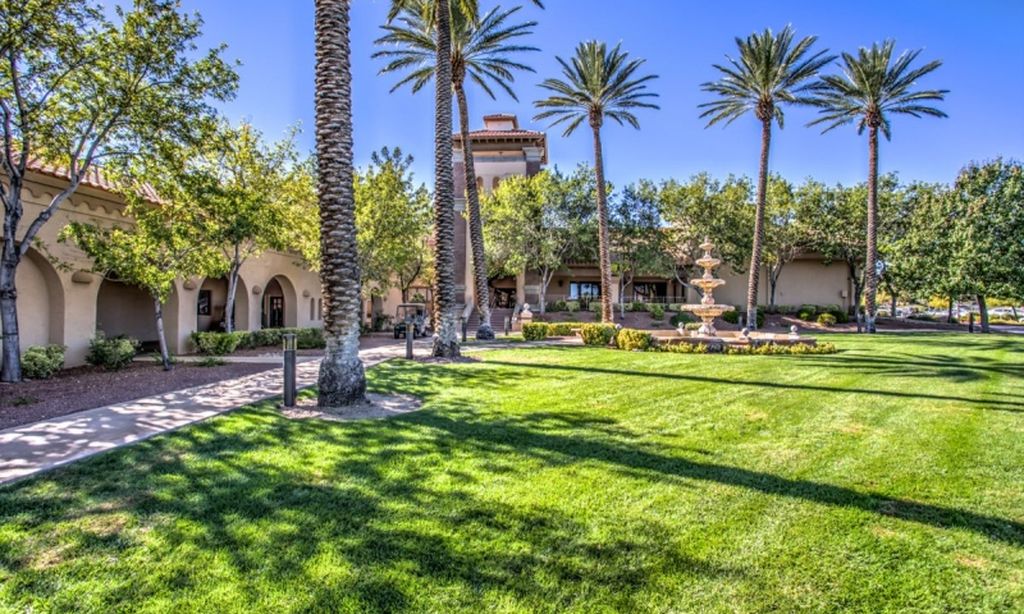- 4 beds
- 3 baths
- 2,640 sq ft
10561 Celestial Pole Ave, Las Vegas, NV, 89128
Community: Trilogy® Sunstone
-
Home type
Single family
-
Year built
2026
-
Lot size
5,227 sq ft
-
Price per sq ft
$237
-
Taxes
$1549 / Yr
-
Last updated
1 day ago
-
Views
11
Questions? Call us: (725) 600-0879
Overview
* Brand New Richmond American Designer Home * - Morning room, 9' ceilings w/8' doors throughout, deluxe primary bath w/tile surrounds, covered patio, 8' garage door, Smart wifi programmable thermostat, BBQ stub, soft water loop, GE stainless-steel appliance pkg. w/pyramid hood, Premier maple cabinets w/almond finish, 42" uppers, and door hardware; upgraded quartz kitchen and bath countertops, tile backsplash at kitchen, upgraded stainless-steel kitchen sink and matte black faucet, add'l. ceiling fan prewires and lighting, upgraded matte black bath faucets and accessories, upgraded carpet and ceramic tile flooring throughout; upgraded interior trim pkg., Mission style stair rails, video doorbell, + more!
Interior
Appliances
- Microwave, Water Conditioner-Loope
Bedrooms
- Bedrooms: 4
Bathrooms
- Total bathrooms: 3
- Half baths: 1
- Full baths: 2
Cooling
- Central, Programmable Thermostat
Heating
- Central, Programmable Thermostat
Fireplace
- None
Features
- Drywall
Size
- 2,640 sq ft
Exterior
Private Pool
- No
Roof
- Tile
Garage
- Garage Spaces: 2
- Garage/Private
Carport
- None
Year Built
- 2026
Lot Size
- 0.12 acres
- 5,227 sq ft
Waterfront
- No
Water Source
- Public
Sewer
- Public Sewer
Community Info
Taxes
- Annual amount: $1,549.00
- Tax year:
Senior Community
- No
Location
- City: Las Vegas
- County/Parrish: Clark County
- Township: 19
Listing courtesy of: Frank J. Gargano, Real Estate Consultants of Nv Listing Agent Contact Information: (702) 596-2040
MLS ID: 2730410
The data relating to real estate for sale on this web site comes in part from the Internet Data Exchange Program of the Greater Las Vegas Association of REALTORS® MLS. Real estate listings held by brokerage firms other than this site owner are marked with the IDX logo. GLVAR deems information reliable but not guaranteed. Information provided for consumers personal, non-commercial use and may not be used for any purpose other than to identify prospective properties consumers may be interested in purchasing. Copyright 2025 of the Greater Las Vegas Association of REALTORS® MLS. All rights reserved.
Trilogy® Sunstone Real Estate Agent
Want to learn more about Trilogy® Sunstone?
Here is the community real estate expert who can answer your questions, take you on a tour, and help you find the perfect home.
Get started today with your personalized 55+ search experience!
Want to learn more about Trilogy® Sunstone?
Get in touch with a community real estate expert who can answer your questions, take you on a tour, and help you find the perfect home.
Get started today with your personalized 55+ search experience!
Homes Sold:
55+ Homes Sold:
Sold for this Community:
Avg. Response Time:
Community Key Facts
Age Restrictions
- 55+
Amenities & Lifestyle
- See Trilogy® Sunstone amenities
- See Trilogy® Sunstone clubs, activities, and classes
Homes in Community
- Total Homes: 933
- Home Types: Single-Family, Attached
Gated
- Yes
Construction
- Construction Dates: 2021 - Present
- Builder: Shea Homes
Similar homes in this community
The following amenities are available to Trilogy® Sunstone - Las Vegas, NV residents:
- Clubhouse/Amenity Center
- Restaurant
- Fitness Center
- Outdoor Pool
- Aerobics & Dance Studio
- Walking & Biking Trails
- Pickleball Courts
- Bocce Ball Courts
- Outdoor Amphitheater
- Demonstration Kitchen
- Outdoor Patio
- Pet Park
- Multipurpose Room
- Misc.
- Locker Rooms
- Fire Pit
- Bar
There are plenty of activities available in Trilogy® Sunstone. Here is a sample of some of the clubs, activities and classes offered here.
- Bocce Ball
- Pickleball


