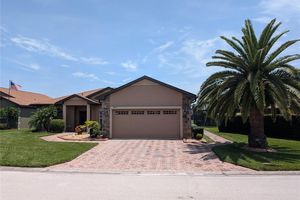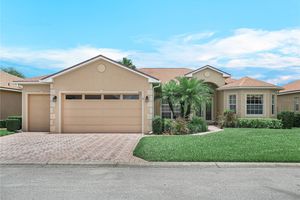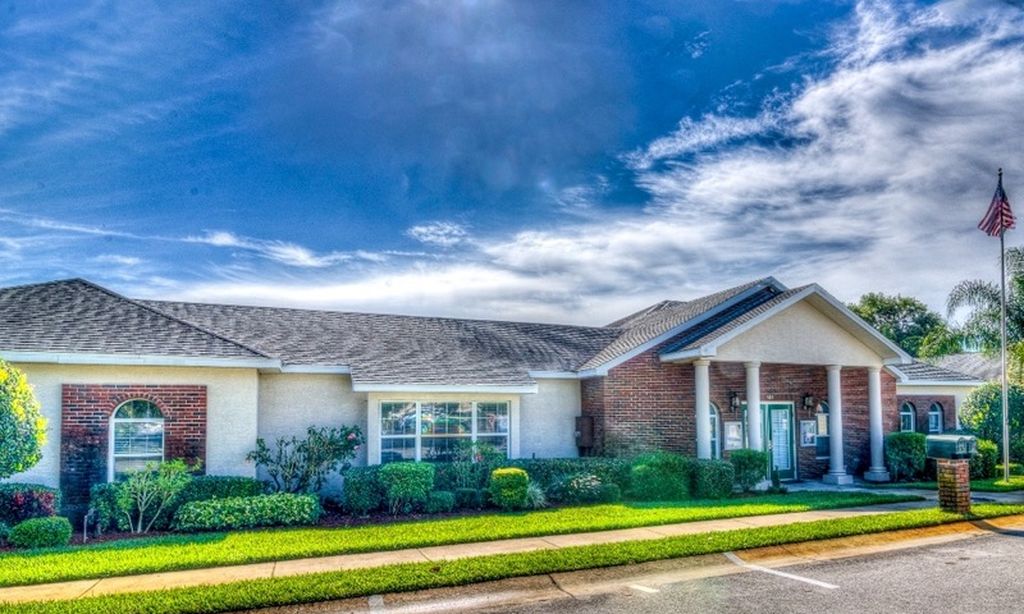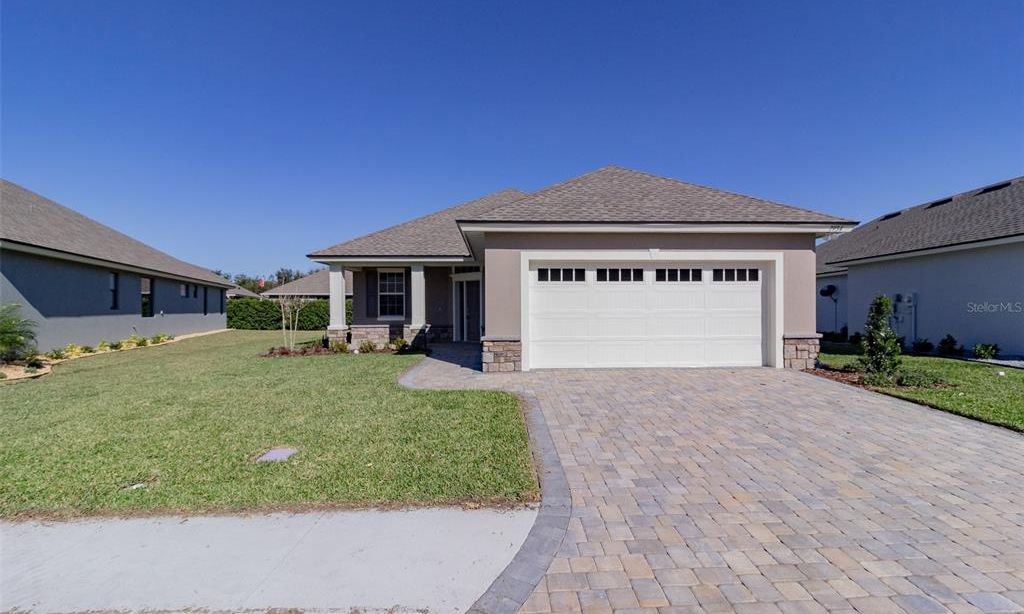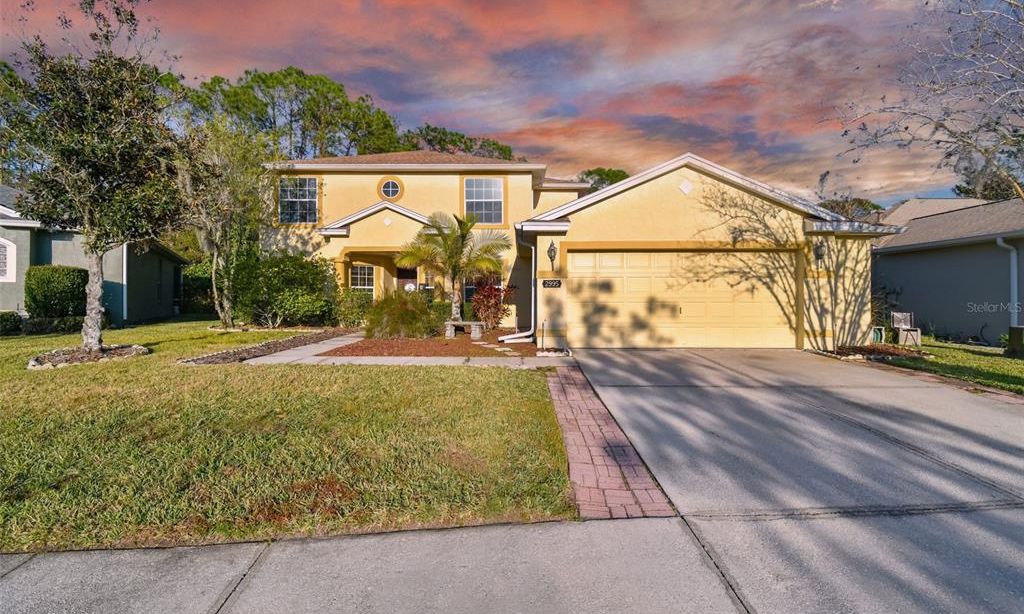- 3 beds
- 2 baths
- 2,045 sq ft
1182 Sawgrass Dr, Winter Haven, FL, 33884
Community: Lake Ashton
-
Home type
Single family
-
Year built
2018
-
Lot size
8,276 sq ft
-
Price per sq ft
$220
-
Taxes
$5053 / Yr
-
HOA fees
$60 / Annually
-
Last updated
Today
-
Views
24
-
Saves
1
Questions? Call us: (863) 270-3035
Overview
Look No Further! This home is SIMPLY BEAUTIFUL! This open-concept Sebastian home design features ample square footage, several upgrade options both indoors and out, and attractive appointments throughout. Located in Lake Ashton, a gated and guarded 55+ community, this home with 2,045 square feet offers 3 Bedrooms/2 Baths with an array of personalized upgrades. This home is certainly warm and inviting, with a central common area that holds the family, kitchen, and dining areas. The family room is graced with a contemporary tray ceiling with wood accent trim, upgraded lighting fixtures and ceiling fan. The tile plank flooring accents the large living space very well. A large island with sink and decorative pendant lights is a focal point when you enter the home. It's an entertainer's delight! The Chef's Pantry is a dream with open storage options and additional cabinetry. You also have gourmet upgrades in the designer kitchen like 42 inch cabs, under counter lighting, upgraded lighting fixtures and appliances, tiled back splash and designer hood. This area acts as the heart of the home, allowing you to do it all here, from entertaining to unwinding from a long day. The spacious Primary Owner's Suite, tucked away at the back of the home, includes an elegant bedroom, finely appointed bath and over-sized walk-in closet. The Primary bathroom is elegant with dual vanities, large walk in shower, and private water closet. The master walk in closet offers organizational opportunities for your clothes and shoes. Visiting guests will feel spoiled during their stay in their respective bedrooms. A full guest bath with walk in shower with glass enclosure is conveniently located between the two rooms. A decorative barn door at the entry way provides style and privacy to the two bedrooms. Indulge in a little me-time on the covered, screened lanai with pull down privacy shades. The garage has an automatic screen and separate golf cart entry. Don't miss this opportunity. This home is simply beautiful, elegant! Lake Ashton offers planned activities and resort style amenities. The Clubhouse has a restaurant, outdoor heated pool, fitness center, bowling alley, movie theater, card, craft and billiards. Bocce Courts, Tennis Courts, 1/2 Court Basketball, Shuffleboard courts. 2 Golf Courses and a Health and Fitness Center with Large Indoor Lap Pool, Multi-Purpose Room, Indoor 1/2 Court Basketball, Full Court Indoor Racquetball, Card, Craft and Billiards, Fitness Center, Pickleball court, and Sauna. The Eagles Nest is another eatery in Lake Ashton.
Interior
Appliances
- Convection Oven, Cooktop, Dishwasher, Disposal, Dryer, Electric Water Heater, Microwave, Range Hood, Refrigerator, Washer
Bedrooms
- Bedrooms: 3
Bathrooms
- Total bathrooms: 2
- Full baths: 2
Laundry
- Inside
- Laundry Room
Cooling
- Central Air
Heating
- Central, Electric
Fireplace
- None
Features
- Built-in Features, Ceiling Fan(s), Coffered Ceiling(s), Crown Molding, Eat-in Kitchen, High Ceilings, Kitchen/Family Room Combo, Living/Dining Room, Solid Surface Counters, Walk-In Closet(s), Window Treatments
Levels
- One
Size
- 2,045 sq ft
Exterior
Private Pool
- No
Patio & Porch
- Covered, Screened
Roof
- Shingle
Garage
- Attached
- Garage Spaces: 2
- Driveway
- Garage Door Opener
- Golf Cart Garage
Carport
- None
Year Built
- 2018
Lot Size
- 0.19 acres
- 8,276 sq ft
Waterfront
- No
Water Source
- Public
Sewer
- Public Sewer
Community Info
HOA Fee
- $60
- Frequency: Annually
- Includes: Basketball Court, Clubhouse, Fence Restrictions, Fitness Center, Gated, Pickleball, Pool, Racquetball, Recreation Facilities, Sauna, Shuffleboard Court, Tennis Court(s)
Taxes
- Annual amount: $5,053.00
- Tax year: 2024
Senior Community
- Yes
Features
- Clubhouse, Deed Restrictions, Dog Park, Fitness Center, Gated, Guarded Entrance, Golf Carts Permitted, Golf, Pool, Racquetball, Restaurant, Tennis Court(s), Street Lights
Location
- City: Winter Haven
- County/Parrish: Polk
- Township: 29
Listing courtesy of: Lori Raath, LAKE ASHTON REALTY INC., 863-221-5970
Source: Stellar
MLS ID: P4935514
Listings courtesy of Stellar MLS as distributed by MLS GRID. Based on information submitted to the MLS GRID as of Jul 19, 2025, 04:58am PDT. All data is obtained from various sources and may not have been verified by broker or MLS GRID. Supplied Open House Information is subject to change without notice. All information should be independently reviewed and verified for accuracy. Properties may or may not be listed by the office/agent presenting the information. Properties displayed may be listed or sold by various participants in the MLS.
Want to learn more about Lake Ashton?
Here is the community real estate expert who can answer your questions, take you on a tour, and help you find the perfect home.
Get started today with your personalized 55+ search experience!
Homes Sold:
55+ Homes Sold:
Sold for this Community:
Avg. Response Time:
Community Key Facts
Age Restrictions
- 55+
Amenities & Lifestyle
- See Lake Ashton amenities
- See Lake Ashton clubs, activities, and classes
Homes in Community
- Total Homes: 1,600
- Home Types: Single-Family, Attached
Gated
- Yes
Construction
- Construction Dates: 2002 - Present
- Builder: Century Residential
Similar homes in this community
Popular cities in Florida
The following amenities are available to Lake Ashton - Lake Wales, FL residents:
- Clubhouse/Amenity Center
- Golf Course
- Restaurant
- Fitness Center
- Indoor Pool
- Outdoor Pool
- Aerobics & Dance Studio
- Indoor Walking Track
- Hobby & Game Room
- Card Room
- Arts & Crafts Studio
- Woodworking Shop
- Ballroom
- Performance/Movie Theater
- Computers
- Library
- Billiards
- Bowling
- Walking & Biking Trails
- Tennis Courts
- Pickleball Courts
- Bocce Ball Courts
- Shuffleboard Courts
- Horseshoe Pits
- Basketball Court
- Lakes - Scenic Lakes & Ponds
- Lakes - Fishing Lakes
- R.V./Boat Parking
- Demonstration Kitchen
- Outdoor Patio
- Steam Room/Sauna
- Racquetball Courts
- Golf Practice Facilities/Putting Green
- On-site Retail
- Day Spa/Salon/Barber Shop
- Multipurpose Room
- Boat Launch
- Misc.
There are plenty of activities available in Lake Ashton. Here is a sample of some of the clubs, activities and classes offered here.
- Abs & Core
- Amateur Radio
- Anglers Club
- Aqua Fitness
- Ballroom Dancing Lessons
- Basketball
- Beading Buddies
- Bible Study
- Black Heritage
- Blankets of Love at Lake Ashton
- Bob Ross Painting Class
- Bocce Ball
- Book Club
- Bowling
- Bridge
- Camera Club
- Cardio Fit & Yoga Cool
- Cardio Swing
- Cards
- Ceramics
- Chair Fitness
- Community Potluck
- Computer Club
- Concert Series
- Continuing Education Classes
- Cooking Classes
- Corvette Club
- Craft Classes
- Creative Rubber Stamping
- Crime Prevention Clinics
- Current Affairs Discussion Group
- Dinner Clubs
- East Side Winers & Diners
- First Friday Trivia
- Genealogy Research Classes
- Golf Clinics
- Grandma's Prayer Circle
- Ham Radio Club
- Health Seminars
- Healthy Cooking Seminars
- Holiday Celebrations
- Holiday Home Tour
- Horseshoes
- LA Car Club
- Lake Ashton Leadership Seminars
- Lake Ashton Pet Co-op
- Lake Ashton ROMEOs (Retired Old Men Eating Out)
- Lake Ashton Social Events Committee
- Lake Ashton Sunshine Committee
- Line Dancing
- Living on the Lake Lecture Series
- Mahjong
- Men's Circuit Training
- Model Train Club
- Motorcycle Club
- Neighborhood Watch
- Nutrition Programs
- Painting on Porcelain Art
- Pickleball
- Pilates
- Ping Pong
- Pooch & Partner Walks
- RV Travel Club
- Recording Your History
- Red Hat Society
- Sassy Lassies
- Scrapbooking
- Self-Defense Clinics
- Shake, Rattle & Roll
- Shuffleboard
- Shufflin' Squares
- Social Dances
- Softball
- Stretch & Balance
- Tai Chi
- Tennis
- Tennis Clinics
- Travel Bug Club
- Veterans Club
- Watercolor Workshop
- Weight Loss Support Groups
- Welcome Committee
- Wise Women's Money Club
- Woodworking Club
- World Affairs Lectures
- Yoga
- Zumba


