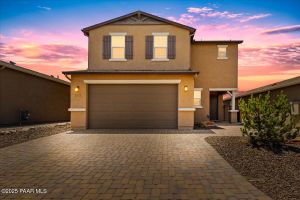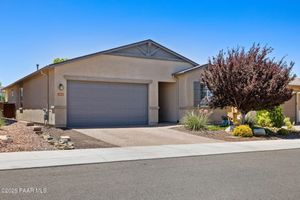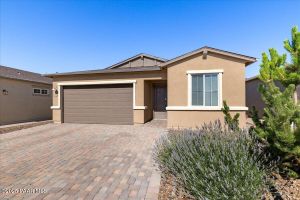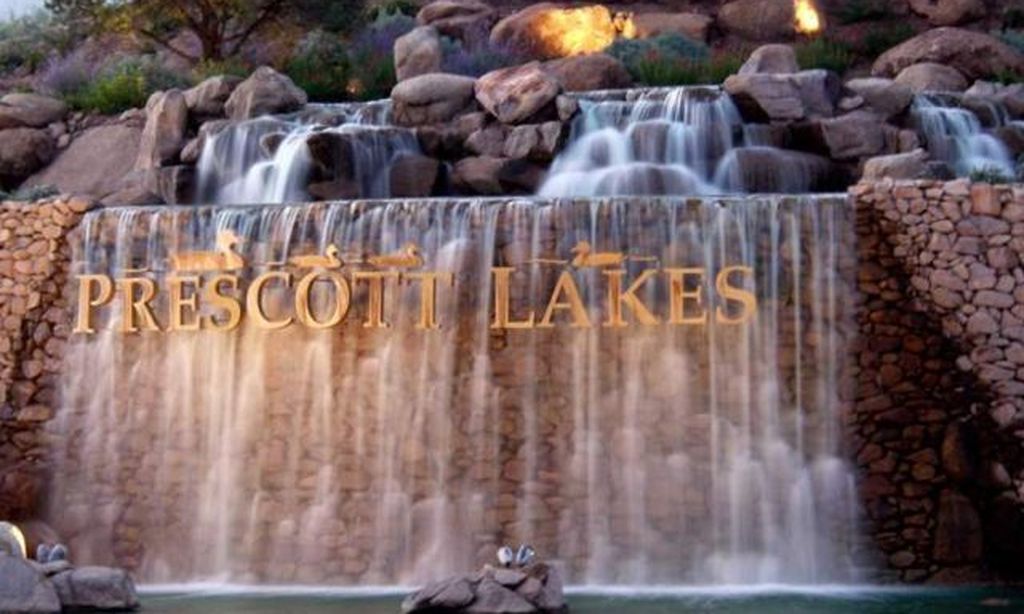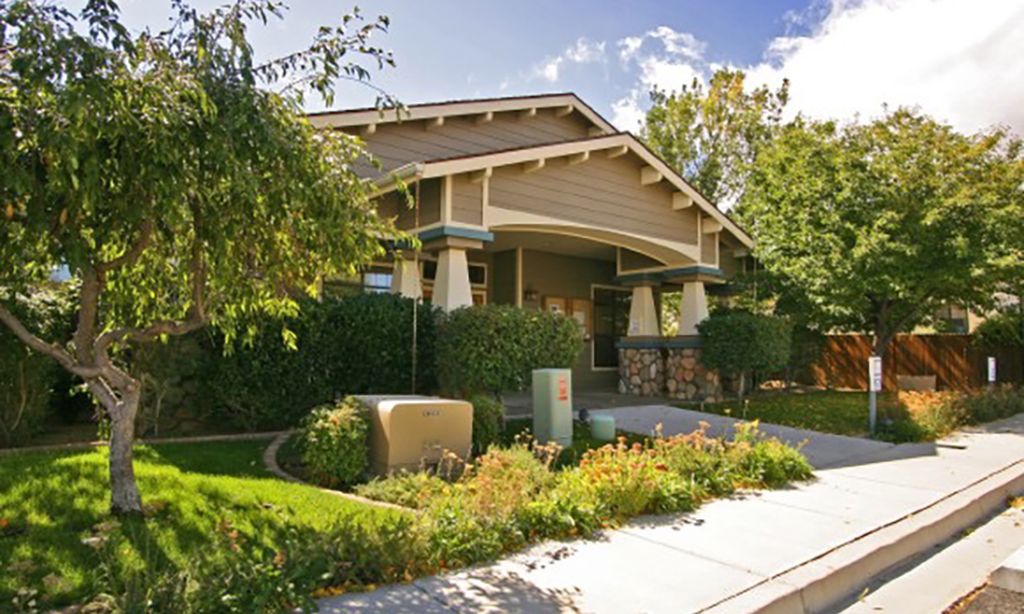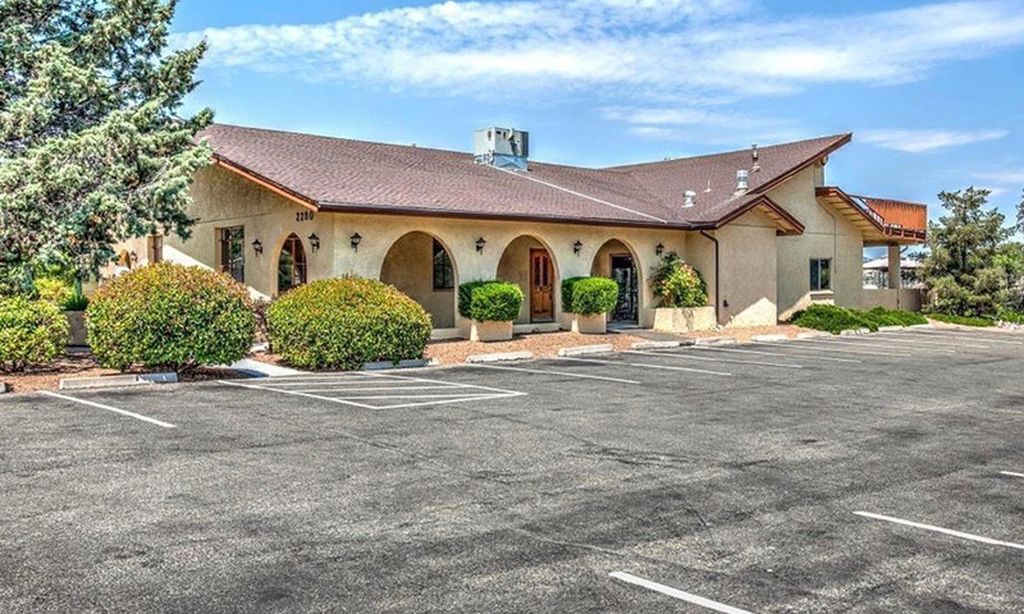-
Home type
Single family
-
Year built
2019
-
Lot size
5,227 sq ft
-
Price per sq ft
$301
-
Taxes
$1626 / Yr
-
HOA fees
$81 / Qtr
-
Last updated
1 day ago
-
Views
23
Questions? Call us: (928) 515-2195
Overview
Welcome Home to this beautiful home that features 3 bedrooms plus an office with stylish barn doors, 2 bathrooms and a spacious 2 car garage with epoxy flooring and shelving. The heart of this home is the open-concept living area anchored by a sleek gas-burning fireplace that adds warmth and sophistication. The kitchen is a chef's dream, boasting upgraded cabinets, gorgeous granite countertops, a Samsung gas convention oven with 5 burners. Stainless steel appliances including a Samsung side by side refrigerator/freezer with ice and water dispenser to complete the space. You will love the generous counter space and walk-in pantry. Primary bath features a double vanity, walk-in shower and walk-in closet with Built -in drawers and shelves. Laundry room comes equipped with a large capacity washer and dryer and upper cabinets for extra storage space. Enjoy the inviting backyard with low maintenance landscaping on a drip system and turf. The home is equipped with a leased solar system for efficiency with utilities, re-circulating pump on water heater. The community offers walking trails, outdoor parks and grassy areas to enjoy the outdoors. Centrally located and close to shopping, schools and the Antelope Hills Golf Course. The home is ready to move in and make it yours!
Interior
Appliances
- Convection Oven, Dishwasher, Disposal, Dryer, Gas Range, Microwave, Refrigerator, Washer
Bedrooms
- Bedrooms: 3
Bathrooms
- Total bathrooms: 2
- Full baths: 2
Cooling
- Ceiling Fan(s), Central Air
Heating
- Forced - Gas
Fireplace
- None
Features
- Ceiling Fan(s), Eat-in Kitchen, Granite Counters, Kitchen/Dining Combo, Kitchen Island, Living/Dining Room, Single Living Level, Primary Downstairs, See Remarks, Walk-In Closet(s), Washer/Dryer Hookup
Size
- 1,795 sq ft
Exterior
Private Pool
- No
Roof
- Composition
Garage
- Garage Spaces: 2
- Paver Block
- Garage Door Opener
Carport
- None
Year Built
- 2019
Lot Size
- 0.12 acres
- 5,227 sq ft
Waterfront
- No
Water Source
- Public
Community Info
HOA Fee
- $81
- Frequency: Quarterly
Taxes
- Annual amount: $1,626.00
- Tax year: 2024
Senior Community
- No
Listing courtesy of: Jill Hughes, Better Homes And Gardens Real Estate Bloomtree Realty Listing Agent Contact Information: [email protected]
Source: Paarg
MLS ID: 1074949
Listings courtesy of Prescott MLS as distributed by MLS GRID. Based on information submitted to the MLS GRID as of Jul 19, 2025, 08:31pm PDT. All data is obtained from various sources and may not have been verified by broker or MLS GRID. Supplied Open House Information is subject to change without notice. All information should be independently reviewed and verified for accuracy. Properties may or may not be listed by the office/agent presenting the information. Properties displayed may be listed or sold by various participants in the MLS.
Want to learn more about Saddlewood?
Here is the community real estate expert who can answer your questions, take you on a tour, and help you find the perfect home.
Get started today with your personalized 55+ search experience!
Homes Sold:
55+ Homes Sold:
Sold for this Community:
Avg. Response Time:
Community Key Facts
Age Restrictions
- None
Amenities & Lifestyle
- See Saddlewood amenities
- See Saddlewood clubs, activities, and classes
Homes in Community
- Total Homes: 219
- Home Types: Single-Family
Gated
- No
Construction
- Construction Dates: 2018 - Present
- Builder: Dorn Homes, Dorn Homes, Dorn
Similar homes in this community
Popular cities in Arizona
The following amenities are available to Saddlewood - Prescott, AZ residents:
- Walking & Biking Trails
- Parks & Natural Space
There are plenty of activities available in Saddlewood. Here is a sample of some of the clubs, activities and classes offered here.
- Bridge
- Walking Groups

