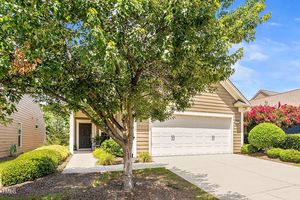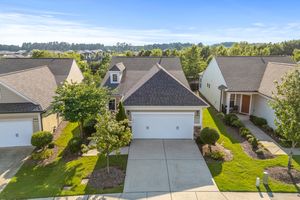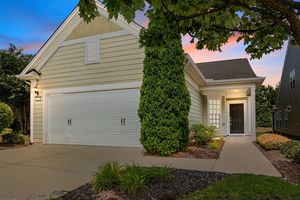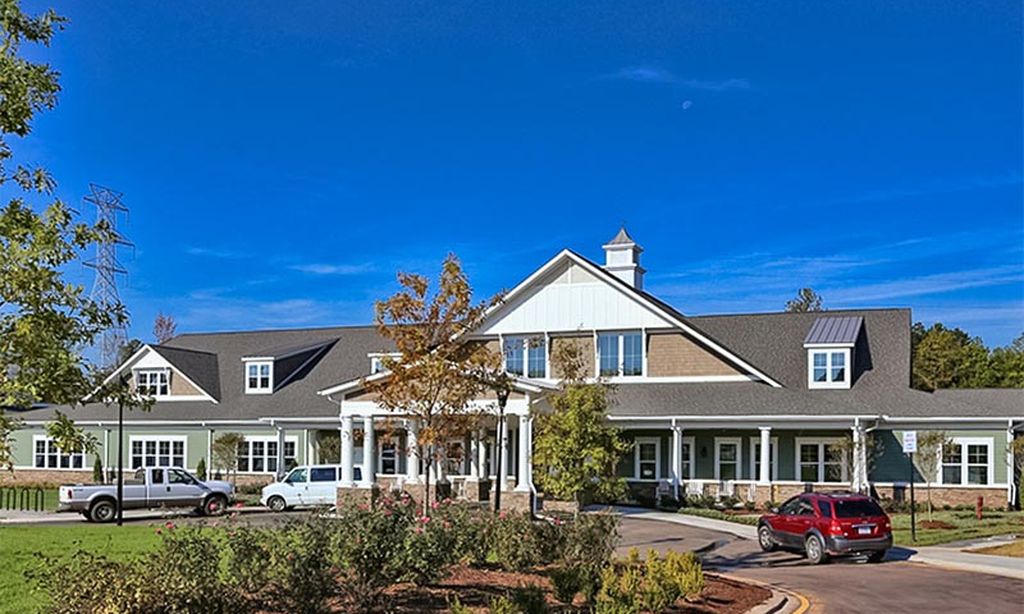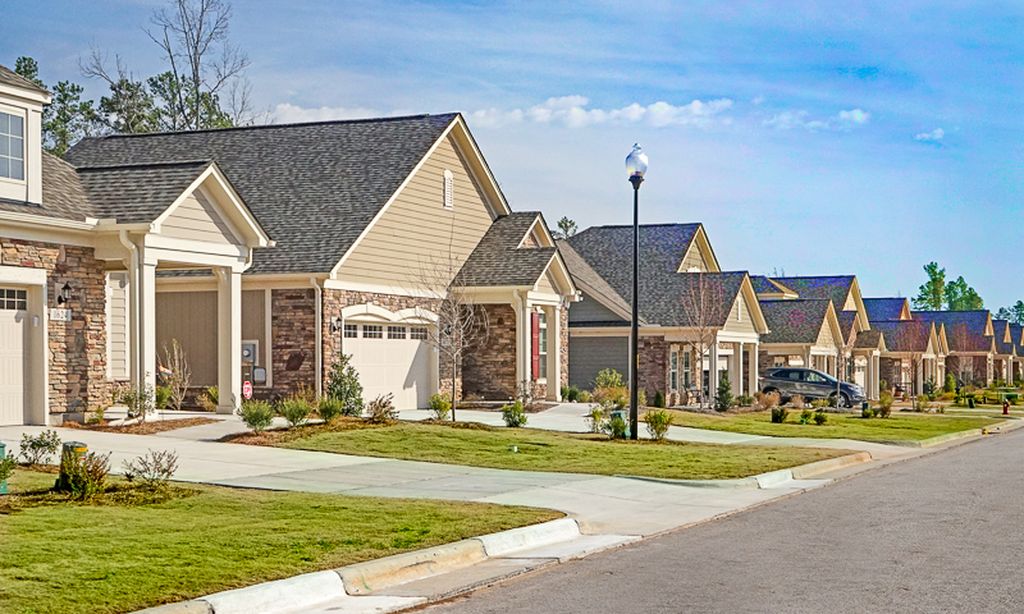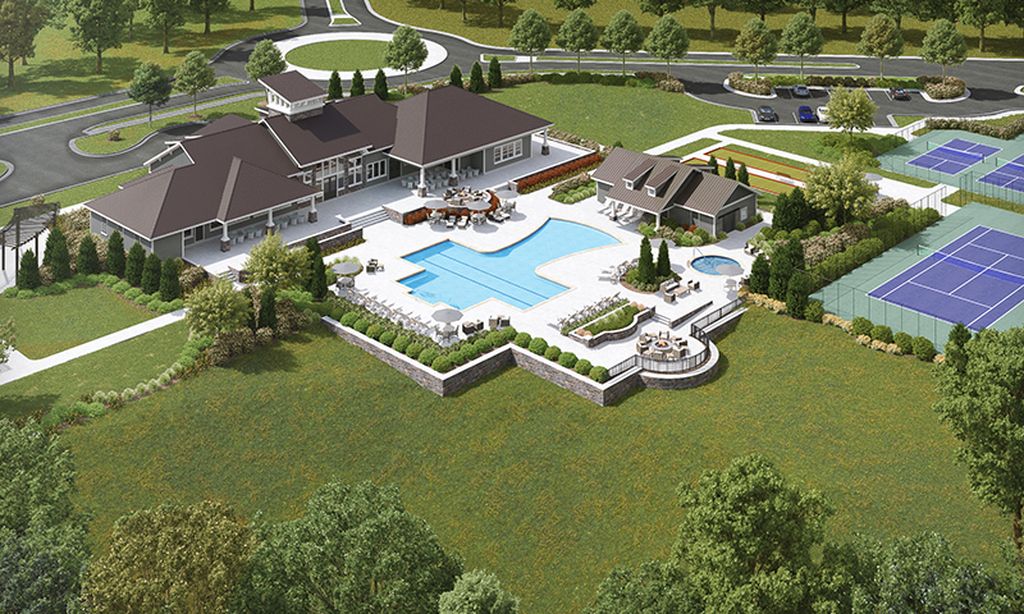- 2 beds
- 2 baths
- 1,598 sq ft
1414 Clay Hill Way, Durham, NC, 27703
Community: Carolina Arbors
-
Home type
Single family
-
Year built
2014
-
Lot size
4,792 sq ft
-
Price per sq ft
$304
-
Taxes
$4428 / Yr
-
HOA fees
$244 / Mo
-
Last updated
1 day ago
-
Views
62
-
Saves
1
Questions? Call us: (743) 500-6453
Overview
Immaculate Taft St model ranch home meticulously maintained! This adorable home features extra spaces and details to make the home as comfortable as it is stylish! Front office with closet and stunning built shelves, drawers and desk; open bright floorplan with plantation shutters in great room, new upscale lighting with dimmer switches thru-out many rooms and full sound system. Hardwoods or tile flooring thru entire home. Comfortable sunroom off kitchen opening to 3 season room w/ vaulted ceiling. Spacious primary suite with trey ceiling, step in shower, dual vanities and large WIC. Kitchen features bright windows above sink overlooking trees, large island, vented range, pantry cabinet pull-outs and plenty of storage. The treelined yard backs to a beautifully landscaped pocket park with flowering trees/ bushes and benches. Additional extras include welcoming covered front porch, irrigation, insulated garage w/ custom cabinets and shelving, central vac and new exterior drain to manage drainage between lots. Enjoy resort style amenities with indoor/outdoor pools, fitness, courts, trails and many clubs and events to enjoy! Conveniently located in Brier Creek near shops, restaurants, RDU and services!
Interior
Appliances
- Dishwasher, Disposal, Dryer, Free-Standing Gas Range, Oven, Range Hood, Refrigerator, Washer
Bedrooms
- Bedrooms: 2
Bathrooms
- Total bathrooms: 2
- Full baths: 2
Laundry
- Laundry Room
Cooling
- Central Air
Heating
- Forced Air
Fireplace
- None
Features
- Bookcases, Built-in Features, Double Vanity, Eat-in Kitchen, Granite Counters, Kitchen Island, Master Downstairs, Tray Ceiling(s), Walk-In Closet(s), Walk-In Shower
Levels
- One
Size
- 1,598 sq ft
Exterior
Private Pool
- No
Patio & Porch
- Covered, Front Porch, Patio, Screened
Roof
- Shingle
Garage
- Attached
- Garage Spaces: 2
- Garage
- Garage Door Opener
Carport
- None
Year Built
- 2014
Lot Size
- 0.11 acres
- 4,792 sq ft
Waterfront
- No
Water Source
- Public
Sewer
- Public Sewer
Community Info
HOA Fee
- $244
- Frequency: Monthly
- Includes: Clubhouse, Dog Park, Game Court Exterior, Landscaping, Maintenance Grounds, Meeting Room, Playground, Tennis Court(s)
Taxes
- Annual amount: $4,428.36
- Tax year:
Senior Community
- Yes
Features
- Clubhouse, Fitness Center, Pool, Tennis Court(s)
Location
- City: Durham
- County/Parrish: Durham
Listing courtesy of: Barbara Green, EXP Realty LLC Listing Agent Contact Information: 919-522-0880
Source: Triangle
MLS ID: 10109681
Listings marked with a Doorify MLS icon are provided courtesy of the Doorify MLS, of North Carolina, Internet Data Exchange Database. Brokers make an effort to deliver accurate information, but buyers should independently verify any information on which they will rely in a transaction. The listing broker shall not be responsible for any typographical errors, misinformation, or misprints, and they shall be held totally harmless from any damages arising from reliance upon this data. This data is provided exclusively for consumers' personal, non-commercial use. Copyright 2024 Doorify MLS of North Carolina. All rights reserved.
Want to learn more about Carolina Arbors?
Here is the community real estate expert who can answer your questions, take you on a tour, and help you find the perfect home.
Get started today with your personalized 55+ search experience!
Homes Sold:
55+ Homes Sold:
Sold for this Community:
Avg. Response Time:
Community Key Facts
Age Restrictions
- 55+
Amenities & Lifestyle
- See Carolina Arbors amenities
- See Carolina Arbors clubs, activities, and classes
Homes in Community
- Total Homes: 1,256
- Home Types: Single-Family
Gated
- No
Construction
- Construction Dates: 2013 - 2019
- Builder: Del Webb
Similar homes in this community
Popular cities in North Carolina
The following amenities are available to Carolina Arbors - Durham, NC residents:
- Clubhouse/Amenity Center
- Fitness Center
- Indoor Pool
- Outdoor Pool
- Aerobics & Dance Studio
- Ceramics Studio
- Arts & Crafts Studio
- Ballroom
- Library
- Billiards
- Walking & Biking Trails
- Tennis Courts
- Pickleball Courts
- Bocce Ball Courts
- Gardening Plots
- Parks & Natural Space
- Demonstration Kitchen
- Outdoor Patio
- Pet Park
- Multipurpose Room
- Bar
There are plenty of activities available in Carolina Arbors. Here is a sample of some of the clubs, activities and classes offered here.
- Bridge
- Bicyling
- Billiards
- Bocce Group
- Book Discussions
- Bowling
- Bunco
- Chess
- Computer Group
- Cooking
- Cribbage
- Dancing
- Democratic Club
- Game & Trivia Nights
- Garden Club
- Genealogy
- Good Samaritan
- Hiking
- Knitting
- Motorcycle
- Movie Nights
- Performing Arts
- Photography
- Pickleball
- Poker
- Quilting/Piecemakers
- Republican Club
- Tennis
- Travel Group
- Woodworking

