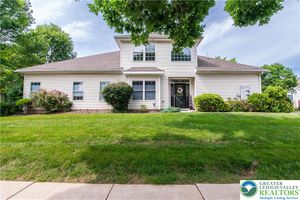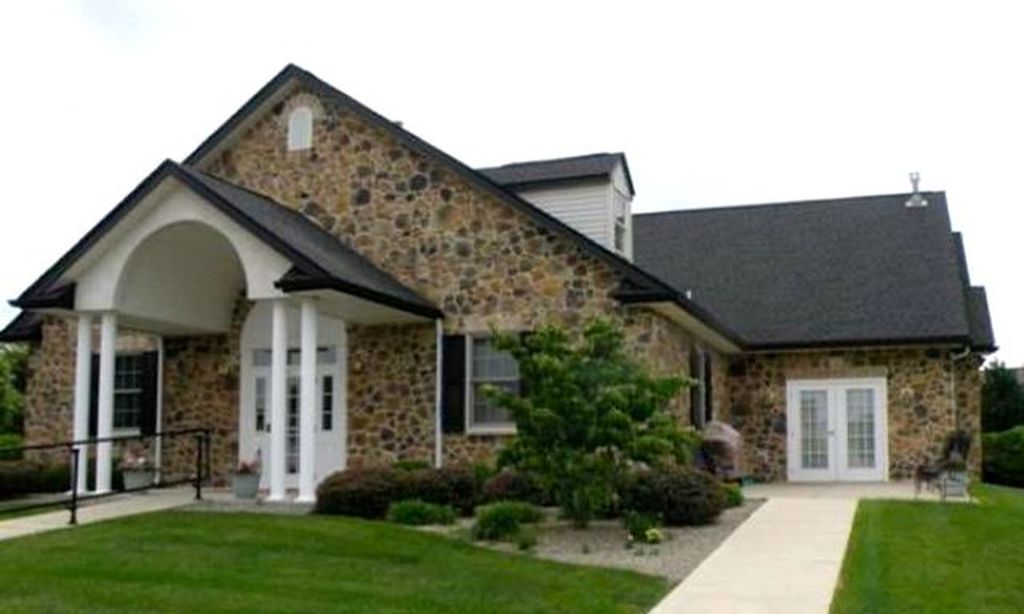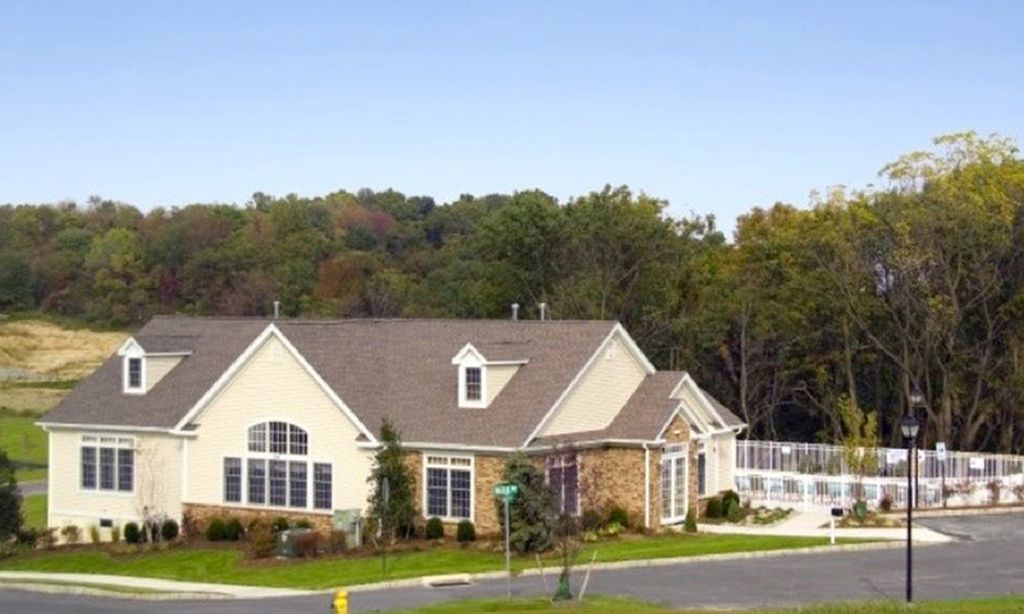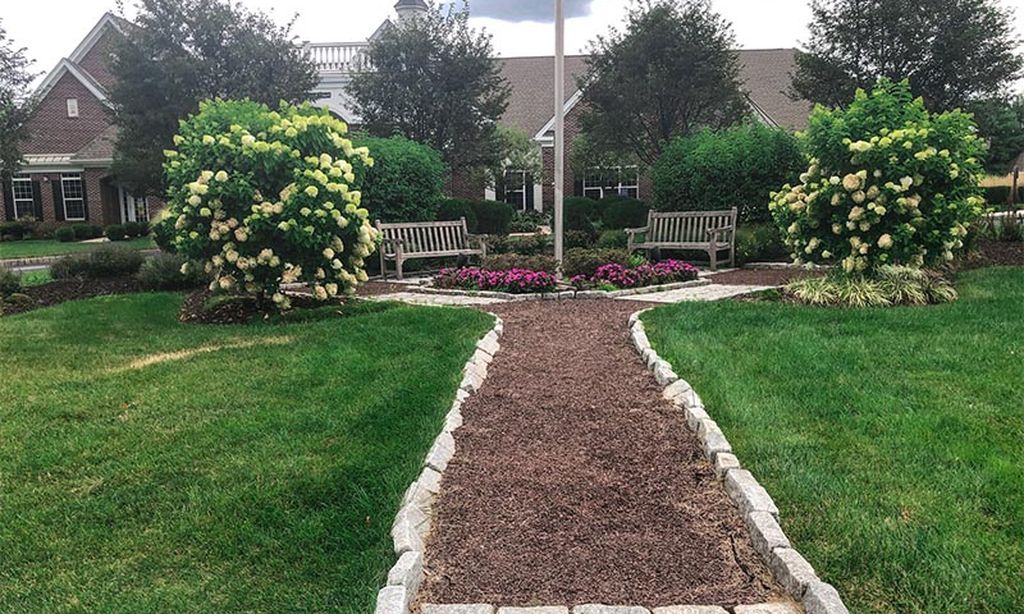-
Year built
2004
-
Price per sq ft
$196
-
Taxes
$8112 / Yr
-
HOA fees
$460 / Mo
-
Last updated
Today
-
Views
12
Questions? Call us: (484) 666-5405
Overview
Beautifully updated 3-bed, 3-bath home in the vibrant 55+ community. *BRAND NEW ROOF, HVAC & WATER HEATER!* 2-story foyer has decorative tile flrs, stunning palladium window & elegant black wrought iron rails w/matching tile accents on the stairs. LVP flrs flow seamlessly throughout, leading to a formal DR adorned w/modern chandelier. The 2-story FR feat a vaulted ceiling, ceiling fan & cozy alcove complete w/granite fireplace, recessed lts, skylights & sliding dr access to a serene concrete patio. The updated kitchen is a chef’s dream w/granite counters, stainless stl apps, tiled backsplash, recessed lts, ctr island & bfast peninsula. The bright main flr master ste offers a tray ceiling, ceiling fan, & 2 walk-in closets, while the en-ste bath boasts tile flrs, granite-topped dual-sink vanity, new walk-in shower w/sliding glass door & linen closet. A guest rm, full bath w/tub/shower combo & well-equipped laundry rm w/tile backsplash, utility sink & storage cabinets complete the 1st flr. Upstairs, a loft/sitting area w/recessed lts overlooks both the foyer & FR, while an add'l guest bedrm & full bath w/tub/shower combo provide perfect accommodations for visitors. A 2-car garage w/paved driveway offers convenience & xtr storage. Community ctr w/pool, bocce ball ct, fitness ctr, billiard rm & meeting/party rm! Carefree lifestyle as lawn care, snow removal & ext maintenance are taken care of! Close to PA-33, shopping, parks, restaurants, entertainment, St. Lukes Hospital & more!
Interior
Appliances
- Built-In Microwave, Dishwasher, Microwave, Oven/Range - Gas, Refrigerator, Stainless Steel Appliances, Stove, Washer/Dryer Hookups Only
Bedrooms
- Bedrooms: 3
Bathrooms
- Total bathrooms: 3
- Full baths: 3
Cooling
- Central A/C, Ceiling Fan(s)
Heating
- Forced Air
Fireplace
- 1
Features
- Bathroom - Jetted Tub, Bathroom - Soaking Tub, Bathroom - Stall Shower, Bathroom - Tub Shower, Bathroom - Walk-In Shower, Breakfast Area, Carpet, Ceiling Fan(s), Dining Area, Family Room Off Kitchen, Floor Plan - Open, Floor Plan - Traditional, Formal/Separate Dining Room, Kitchen - Eat-In, Kitchen - Gourmet, Kitchen - Island, Pantry, Primary Bath(s), Recessed Lighting, Skylight(s), Upgraded Countertops, Walk-in Closet(s)
Levels
- 1
Size
- 2,398 sq ft
Exterior
Private Pool
- No
Patio & Porch
- Patio(s)
Roof
- Asphalt,Fiberglass
Garage
- Garage Spaces: 2
- Paved Driveway
Carport
- None
Year Built
- 2004
Waterfront
- No
Water Source
- Public
Sewer
- Public Sewer
Community Info
HOA Fee
- $460
- Frequency: Monthly
- Includes: Basketball Courts, Bike Trail, Billiard Room, Club House, Exercise Room, Fitness Center, Game Room, Jog/Walk Path, Meeting Room, Party Room, Pool - Outdoor, Recreational Center, Swimming Pool
Taxes
- Annual amount: $8,112.00
- Tax year: 2022
Senior Community
- Yes
Location
- City: Easton
- Township: PALMER TWP
Listing courtesy of: Shabana Pathan, Keller Williams Real Estate - Bethlehem Listing Agent Contact Information: [email protected]
Source: Bright
MLS ID: PANH2008294
The information included in this listing is provided exclusively for consumers' personal, non-commercial use and may not be used for any purpose other than to identify prospective properties consumers may be interested in purchasing. The information on each listing is furnished by the owner and deemed reliable to the best of his/her knowledge, but should be verified by the purchaser. BRIGHT MLS and 55places.com assume no responsibility for typographical errors, misprints or misinformation. This property is offered without respect to any protected classes in accordance with the law. Some real estate firms do not participate in IDX and their listings do not appear on this website. Some properties listed with participating firms do not appear on this website at the request of the seller.
Want to learn more about Glenmoor?
Here is the community real estate expert who can answer your questions, take you on a tour, and help you find the perfect home.
Get started today with your personalized 55+ search experience!
Homes Sold:
55+ Homes Sold:
Sold for this Community:
Avg. Response Time:
Community Key Facts
Age Restrictions
- 55+
Amenities & Lifestyle
- See Glenmoor amenities
- See Glenmoor clubs, activities, and classes
Homes in Community
- Total Homes: 182
- Home Types: Attached, Single-Family
Gated
- Yes
Construction
- Construction Dates: 2004 - 2008
- Builder: Traditions of America
Similar homes in this community
Popular cities in Pennsylvania
The following amenities are available to Glenmoor - Easton, PA residents:
- Clubhouse/Amenity Center
- Fitness Center
- Outdoor Pool
- Hobby & Game Room
- Card Room
- Arts & Crafts Studio
- Ballroom
- Library
- Billiards
- Parks & Natural Space
- Demonstration Kitchen
- Outdoor Patio
- Multipurpose Room
- Locker Rooms
- Bar
There are plenty of activities available in Glenmoor. Here is a sample of some of the clubs, activities and classes offered here.
- Bocce Ball
- Cards
- Crafts
- Tennis
- Social Events






