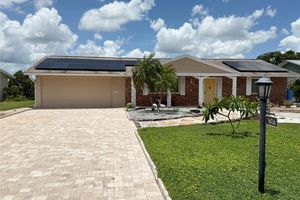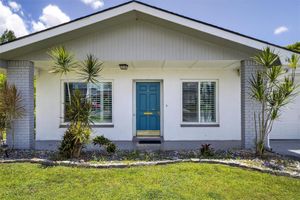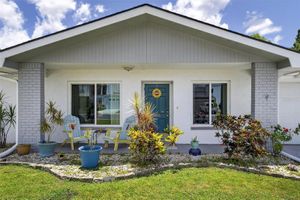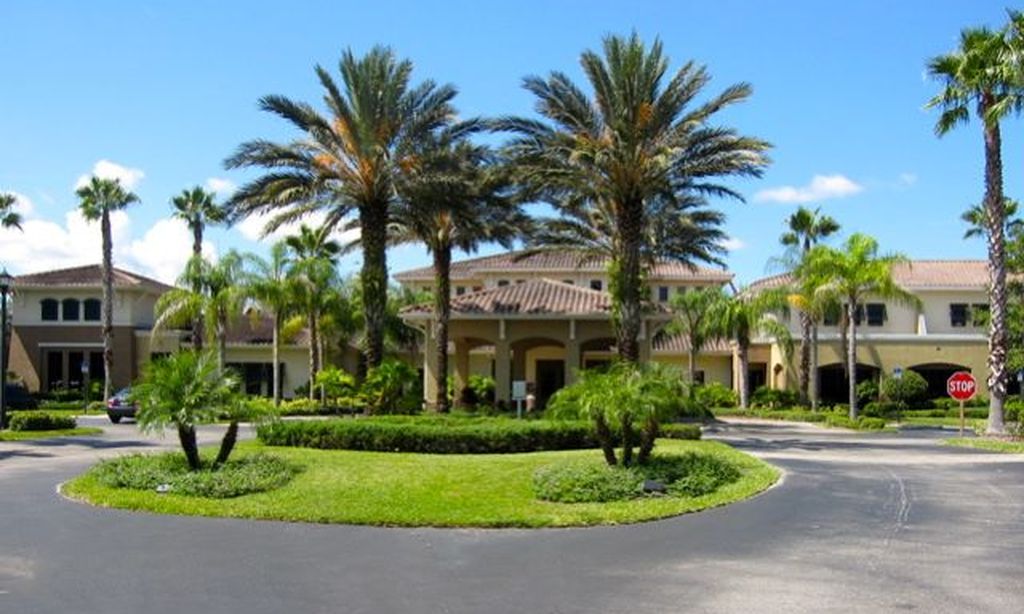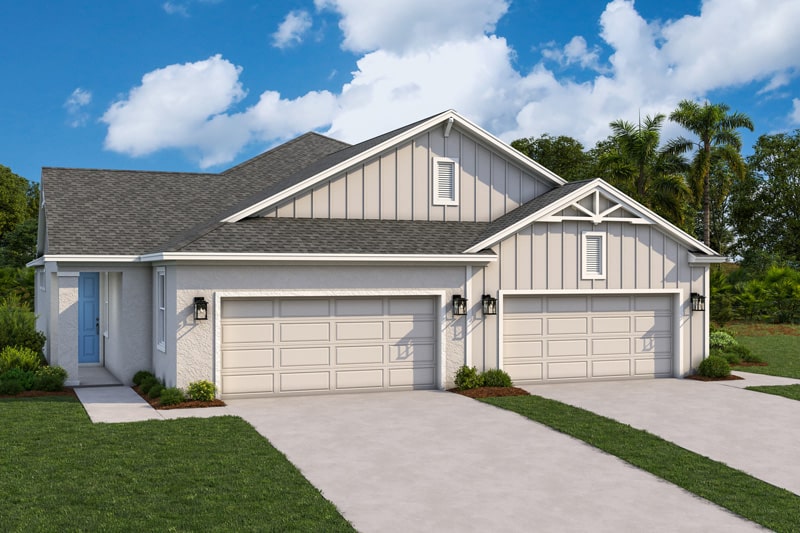- 2 beds
- 2 baths
- 1,265 sq ft
2305 New Orchard Ct, Sun City Center, FL, 33573
Community: Sun City Center
-
Home type
Condominium
-
Year built
1995
-
Lot size
1,727 sq ft
-
Price per sq ft
$162
-
Taxes
$1179 / Yr
-
Last updated
Today
-
Views
21
Questions? Call us: (813) 590-4515
Overview
Welcome to the #1 Rated Retirement Community in America, Sun City Center! This Concord floor plan is located in Kings Point where you will enjoy a maintenance-free lifestyle and golf carts are welcome! Located on a quiet cul-de-sac, this property features an extended paved driveway and walkway that guides you to a breezeway, providing shelter for both packages and guests. As an interior unit, you'll enjoy reduced energy costs while still having loads of natural light with the SKYLIGHT and wall of windows in the rear of the home that invite you to appreciate the peaceful views from the moment you step inside! The open concept has vaulted ceilings, a neutral pallet and the space that was designed to enjoy daily living as well as entertaining! The living room is large enough for oversized furniture and has a custom-built entertainment center. This kitchen has dual pendant lights, reverse osmosis water filtration, French door refrigerator and a breakfast bar that offers additional seating. The Florida Room has tile plank flooring installed in a chevron pattern and will provide you with additional living space or close the sliders and open the windows to create a screen room option. You will enjoy wildlife including a variety of birds in this peaceful setting with no backyard neighbors. This will be the most used room in the home! The split floor plan has the primary bedroom in the rear of the home and accommodates king size furniture with ease. The en-suite bathroom is updated with a newer vanity and a walk-in shower with sliding glass doors. The second bedroom has a Murphy wall bed, corner desk and upper cabinetry that will remain. The guest bathroom has the same newer finishes as the primary en-suite and has a tub/shower combination. The washer and dryer are INSIDE and can be tucked away by closing the pocket door. A one and a half car garage allows for storing your vehicle and golf cart easily. Additional updates and features include HURRICANE windows, water softener, updated plumbing and electrical, newer hot water heater (2022), new washer and dryer (2025), slider screens on the garage, pull down attic access, a utility sink in the garage, retractable screen at the front door, and blinds and lighted ceiling fans throughout! This community allows for Emotional Support and Service Animal animals, 90-day rentals and allows for an Age Waiver if you are under 55! Fees include roof repair/replacement, exterior painting, cable, internet, exterior insurance, maintenance grounds, pest control, private road, security, water, trash, sewer & more! This is an ACTIVE 55+ community with multiple indoor/outdoor HEATED pools, fitness, pickle ball, an onsite SALON, restaurants and so much more! 40 minutes to Tampa International Airport and less than an hour to the Sarasota shops and 20 minutes to Ellenton Prime Outlets.
Interior
Appliances
- Dishwasher, Disposal, Dryer, Electric Water Heater, Kitchen Reverse Osmosis System, Microwave, Range, Refrigerator, Washer, Water Purifier
Bedrooms
- Bedrooms: 2
Bathrooms
- Total bathrooms: 2
- Full baths: 2
Laundry
- Inside
Cooling
- Central Air
Heating
- Central
Fireplace
- None
Features
- Built-in Features, Ceiling Fan(s), High Ceilings, Open Floorplan, Split Bedrooms, Thermostat, Vaulted Ceiling(s), Walk-In Closet(s)
Levels
- One
Size
- 1,265 sq ft
Exterior
Private Pool
- No
Patio & Porch
- Covered, Enclosed, Front Porch, Rear Porch, Screened
Roof
- Shingle
Garage
- Attached
- Garage Spaces: 1
- Driveway
- Garage Door Opener
Carport
- None
Year Built
- 1995
Lot Size
- 0.04 acres
- 1,727 sq ft
Waterfront
- No
Water Source
- Public
Sewer
- Public Sewer
Community Info
Taxes
- Annual amount: $1,178.81
- Tax year: 2024
Senior Community
- Yes
Features
- Association Recreation - Owned, Clubhouse, Community Mailbox, Dog Park, Fitness Center, Gated, Guarded Entrance, Golf Carts Permitted, Golf, Pool, Restaurant, Sidewalks, Tennis Court(s)
Location
- City: Sun City Center
- County/Parrish: Hillsborough
- Township: 32
Listing courtesy of: Debra Valdes, REALTY ONE GROUP SUNSHINE
Source: Stellar
MLS ID: TB8407415
Listings courtesy of Stellar MLS as distributed by MLS GRID. Based on information submitted to the MLS GRID as of Jul 19, 2025, 04:04am PDT. All data is obtained from various sources and may not have been verified by broker or MLS GRID. Supplied Open House Information is subject to change without notice. All information should be independently reviewed and verified for accuracy. Properties may or may not be listed by the office/agent presenting the information. Properties displayed may be listed or sold by various participants in the MLS.
Want to learn more about Sun City Center?
Here is the community real estate expert who can answer your questions, take you on a tour, and help you find the perfect home.
Get started today with your personalized 55+ search experience!
Homes Sold:
55+ Homes Sold:
Sold for this Community:
Avg. Response Time:
Community Key Facts
Age Restrictions
- 55+
Amenities & Lifestyle
- See Sun City Center amenities
- See Sun City Center clubs, activities, and classes
Homes in Community
- Total Homes: 9,500
- Home Types: Single-Family, Attached
Gated
- No
Construction
- Construction Dates: 1961 - 2018
- Builder: Multiple Builders, Minto, Lennar, WCI, Del Webb
Similar homes in this community
Popular cities in Florida
The following amenities are available to Sun City Center - Sun City Center, FL residents:
- Clubhouse/Amenity Center
- Restaurant
- Fitness Center
- Indoor Pool
- Outdoor Pool
- Aerobics & Dance Studio
- Indoor Walking Track
- Hobby & Game Room
- Card Room
- Ceramics Studio
- Arts & Crafts Studio
- Lapidary Studio
- Stained Glass Studio
- Woodworking Shop
- Ballroom
- Performance/Movie Theater
- Computers
- Library
- Billiards
- Walking & Biking Trails
- Tennis Courts
- Pickleball Courts
- Shuffleboard Courts
- Horseshoe Pits
- Softball/Baseball Field
- Basketball Court
- Volleyball Court
- Lawn Bowling
- Outdoor Patio
- Pet Park
- Steam Room/Sauna
- Handball Courts
- Day Spa/Salon/Barber Shop
- Multipurpose Room
- Community Transit
- Gazebo
- Boat Launch
- Lounge
- Golf Shop/Golf Services/Golf Cart Rentals
- Gathering Areas
- Laundry
- Bar
There are plenty of activities available in Sun City Center. Here is a sample of some of the clubs, activities and classes offered here.
- Aerobics - Low Impact Aerobics
- Amateur Radio
- American Association of University Women
- Aquatic Fitness
- Art Club
- Arts and Crafts Clubs
- Audubon Society
- Ballroom Dance
- Big Band
- Big Band Dance
- Billiards
- Bingo
- Boom Ba Dance
- Bridge Association
- British Connection
- Bunka - Bunka Arts
- Bunka - Tai-Pan Bunka Club
- Caberet
- Cards
- Ceramics
- Chess Club
- China Painting
- Chorus-Men's
- Community Emergency Response Team (CERT)
- Computer Club (PC & Mac)
- Crafts and Things
- Dance
- Dog Owners Group
- Exercise
- Flexercise & Aerobic Dance
- Florida Senior American Cameo Club
- Foxy Seniors Dance Club
- Friends of European Brass
- Fun Squad
- Galaxy Bridge
- Guild of Technical & Electronic Experimenters
- High Twelve Masonic
- Historical Society of Greater SCC
- Horseshoe Pitching
- Intellectual Information Exchange Club
- International Forum of SCC
- Investment Club
- Ladies' Penny Ante
- Lapidary
- Lawn Bowling
- Man-to-Man
- Men's Club
- Men's Poker
- Metaphysical Group
- Minibus Trips
- Model Yachts
- Moonglow Dance
- Music
- Needlecrafters
- Needlepointers
- Photography
- Pickleball
- Pinochle
- Progressive Bridge
- Recreational Vehicle
- Registered Nurses
- Sawdust Engineers
- Sew 'N Sews
- Shellcrafters
- Shuffleboard
- Softball
- Solo Line Dancing
- Square Dancing
- Stained Glass
- SwimDancers
- Tap Dancing
- Tax Aide
- Tennis
- Tillers & Toilers
- Travel Club
- Unit Presidents Exchange Group (UPEG)
- Veterans
- Volleyball
- Weavers Guild
- Weight Control Group
- Women's Club
- Woodcarvers
- Writing
- Yoga

