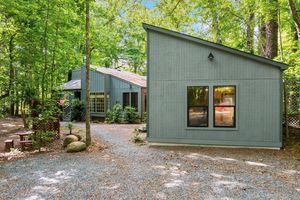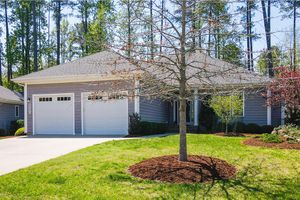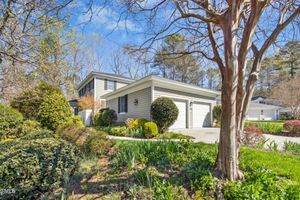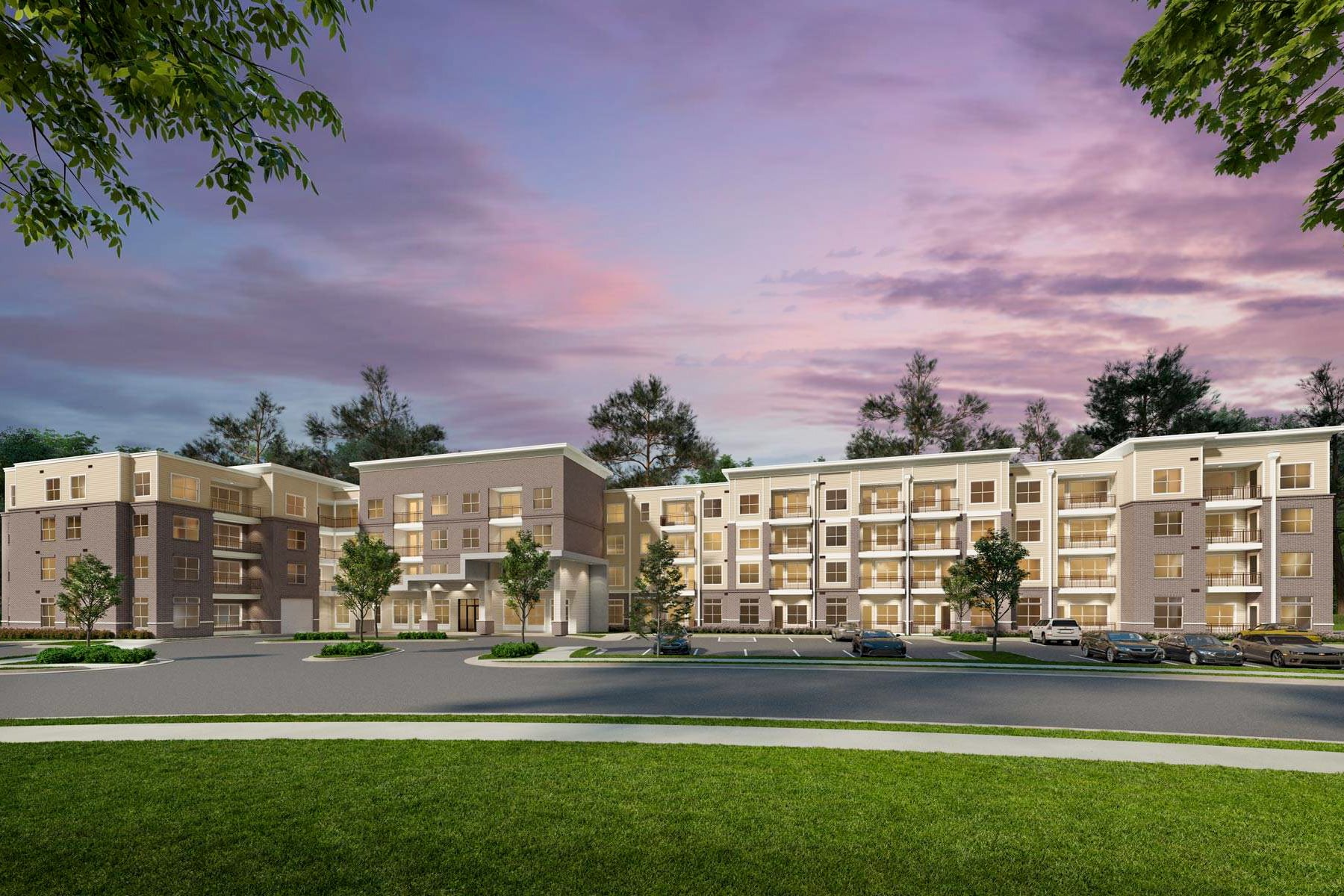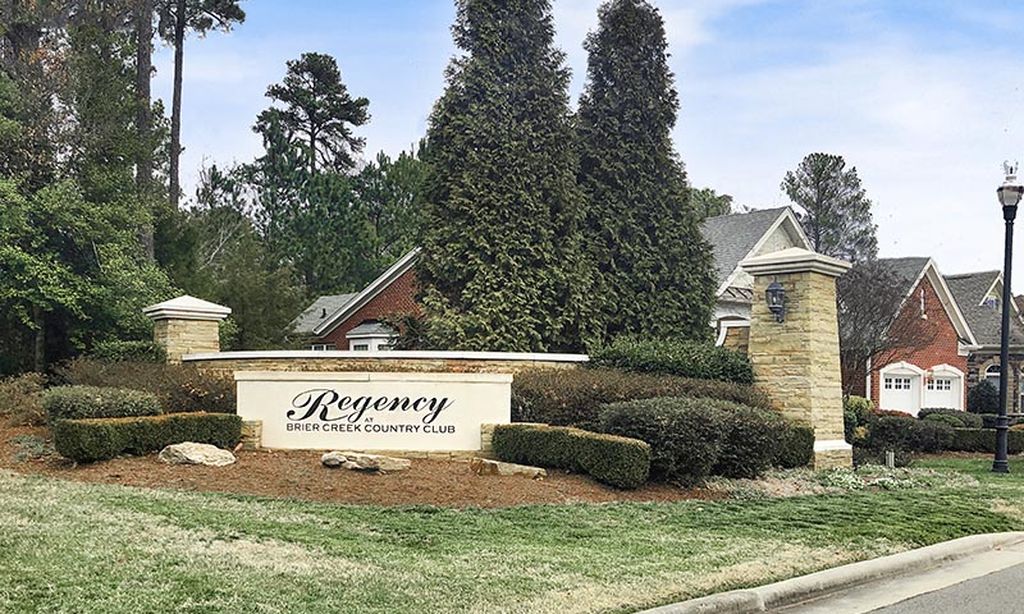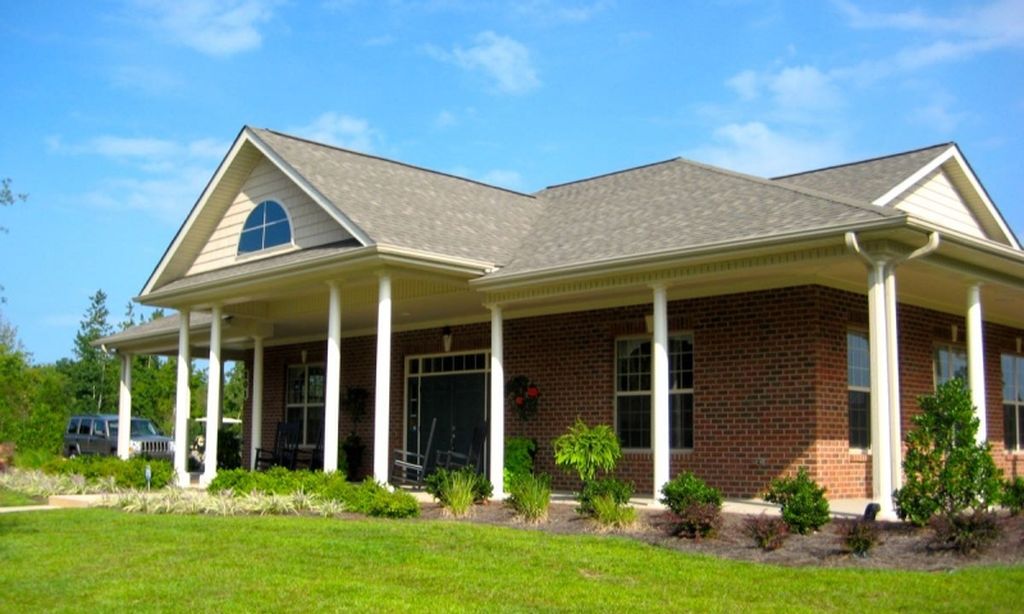- 3 beds
- 3 baths
- 2,885 sq ft
25 E Camden, Pittsboro, NC, 27312
Community: Fearrington Village
-
Home type
Single family
-
Year built
1993
-
Lot size
5,227 sq ft
-
Price per sq ft
$243
-
Taxes
$3996 / Yr
-
HOA fees
$300 / Annually
-
Last updated
2 months ago
-
Saves
4
Questions? Call us: (743) 500-6433
Overview
Live your life all on one floor, plus have a beautiful view of the park!. This home is located directly facing Camden Park and overlooks the lower pond! Although this is a two-story home, you live your life on the first floor and when your guests come for a visit they have plenty of room on the second floor! This light filled home has a gracious living room that enjoys the beautiful views of the park and has a fireplace with a mantle to display your treasures. There is a dedicated dining room but wait! The kitchen is large enough that there is casual dining space in there too! Walk in from the garage (where there are no stairs) and drop off your packages from the day in the utility room and settle into the den which is right off the kitchen. The den also has a fireplace and is a perfect ''keeping room'' as it is located right off the kitchen. (It could be a wonderful office too!) The courtyard is surrounded by a masonry wall for maximum privacy and you have full view sliding door units overlooking the courtyard from the dining room, the kitchen and the den - so tons of sunlight and great outdoor space. The kitchen has a huge amount of storage with pull out drawers in all the lower cabinets and huge pantry cabinetry with roll out drawers as well. The primary bedroom has a wonderful built-in cabinet with display shelves enhancing the entire wall. The primary closet has been upgraded with custom closet organization system. Enjoy a well-planned primary bath with a soaking tub, a walk-in shower with a bench seat and enclosed water closet area. Everything you need is here! When you need the additional space - venture upstairs where you will find two large bedrooms and a flex room, all supported by another full bath. This home has shutters and at almost every window, with Roman shades at the others! New roof 2013, New appliances 2020, TANKLESS water heater in 2009, primary bath reno 2017, and new upstairs heat pump 2023 and new AC downstairs 2011. Recently refreshed including interior paint and new carpet all you need to do is pack your bags! Fearrington Village is located 8 miles South of Chapel Hill and 8 miles North of Pittsboro. It is 25 minutes to RDU international airport. Grocery and other amenities are just outside the main entrance to the village. In addition, there are tons of clubs and activities as part of the HOA so you can be as busy or as sedentary as you like! Ask us, we will be happy to tell you all about it!
Interior
Appliances
- Dishwasher, Disposal, Dryer, ENERGY STAR Qualified Dishwasher, Free-Standing Refrigerator, Gas Cooktop, Gas Water Heater, Ice Maker, Microwave, Plumbed For Ice Maker, Refrigerator, Stainless Steel Appliance(s), Tankless Water Heater, Oven, Washer, Water Heater
Bedrooms
- Bedrooms: 3
Bathrooms
- Total bathrooms: 3
- Half baths: 1
- Full baths: 2
Laundry
- Laundry Room
- Main Level
- Sink
Cooling
- Ceiling Fan(s), Central Air, Electric, Gas, Heat Pump, Zoned
Heating
- Central, Fireplace(s), Forced Air, Heat Pump, Natural Gas, Varies by Unit
Fireplace
- 2
Features
- Tub Shower, Bookcases, Built-in Features, Ceiling Fan(s), Chandelier, Double Vanity, Eat-in Kitchen, Entrance Foyer, High Ceilings, High Speed Internet, Kitchen Island, Pantry, Master Downstairs, Recessed Lighting, Separate Shower, Stall Shower, Smooth Ceilings, Soaking Tub, Storage, Walk-In Closet(s), Walk-In Shower, Water Closet(s)
Levels
- Two
Size
- 2,885 sq ft
Exterior
Patio & Porch
- Front Porch
Roof
- Shingle
Garage
- Attached
- Garage Spaces: 2
- Alley Access
- Asphalt
- Attached
- Garage
- Garage Door Opener
- Garage Faces Rear
Carport
- None
Year Built
- 1993
Lot Size
- 0.12 acres
- 5,227 sq ft
Waterfront
- No
Water Source
- Public
Sewer
- Public Sewer
Community Info
HOA Fee
- $300
- Frequency: Annually
- Includes: Clubhouse, Jogging Path, Maintenance Grounds, Meeting Room, Park, Playground, Pond Year Round
Taxes
- Annual amount: $3,995.78
- Tax year:
Senior Community
- No
Listing courtesy of: Bonnie Strowd, NorthGroup Real Estate, Inc. Listing Agent Contact Information: 919-548-1901
Source: Triangle
MLS ID: 10052166
Listings marked with a Doorify MLS icon are provided courtesy of the Doorify MLS, of North Carolina, Internet Data Exchange Database. Brokers make an effort to deliver accurate information, but buyers should independently verify any information on which they will rely in a transaction. The listing broker shall not be responsible for any typographical errors, misinformation, or misprints, and they shall be held totally harmless from any damages arising from reliance upon this data. This data is provided exclusively for consumers' personal, non-commercial use. Copyright 2024 Doorify MLS of North Carolina. All rights reserved.
Want to learn more about Fearrington Village?
Here is the community real estate expert who can answer your questions, take you on a tour, and help you find the perfect home.
Get started today with your personalized 55+ search experience!
Homes Sold:
55+ Homes Sold:
Sold for this Community:
Avg. Response Time:
Community Key Facts
Age Restrictions
- None
Amenities & Lifestyle
- See Fearrington Village amenities
- See Fearrington Village clubs, activities, and classes
Homes in Community
- Total Homes: 1,400
- Home Types: Attached, Single-Family
Gated
- No
Construction
- Construction Dates: 1975 - Present
- Builder: Fitch Creations Inc.
Similar homes in this community
Popular cities in North Carolina
The following amenities are available to Fearrington Village - Pittsboro, NC residents:
- Clubhouse/Amenity Center
- Restaurant
- Fitness Center
- Indoor Pool
- Aerobics & Dance Studio
- Indoor Walking Track
- Walking & Biking Trails
- Tennis Courts
- Lakes - Scenic Lakes & Ponds
- Gardening Plots
- Parks & Natural Space
- Demonstration Kitchen
- On-site Retail
- Day Spa/Salon/Barber Shop
- Multipurpose Room
- Business Center
- Misc.
There are plenty of activities available in Fearrington Village. Here is a sample of some of the clubs, activities and classes offered here.
- Adopt-a-Highway
- AM Book Group
- Amateur Birders
- American Assoc. of University Women
- Bocce Ball
- Bulls & Bears Investment Club
- Card Knights
- Chapel Hill Community Chorus
- Chatham Connecting
- Chatham County Habitat for Humanity
- Christian Bible Study Groups
- Concert Series
- Controversy and Conspiracy Club
- Cyclists
- Democratic Club
- Farmers Market
- Fearrington Cares
- Fearrington Film Club
- Fearrington Friends of Scandinavia
- Fearrington Friends of the Arts
- Fearrington Green Scene
- Fearrington Opera Club
- Fearrington Pickleball Club
- Fearrington Railroad Club
- Fearrington Republicans
- Fearrington Village Carolina Club
- Fearrington Visual Arts Guild
- Fearrington Writers Group
- Fearrington Yacht Club
- Friends of Pittsboro Memorial Library
- Garden Club
- Golf Club
- Great Decisions
- Harmony Grits
- Havurah (Jewish Fellowship)
- League of Women Voters
- Marathon Bridge Club
- Men's Club
- New Insights
- Peer Learning
- Piedmont Rug Hookers
- Post Card Club
- Shabbat Services
- Stitchery Group
- Swim and Croquet Club, Inc.
- Tennis Club
- The Doozies
- UNC Alumni Club
- UNC Humanities Program
- United Nations Association of the USA
- Vegetarian Club
- Village Quilters
- Village Voices
- Wednesday Afternoon Book Club
- Wine & Dinner Classes
- Women of Fearrington Club
- WOW Tennis Group

