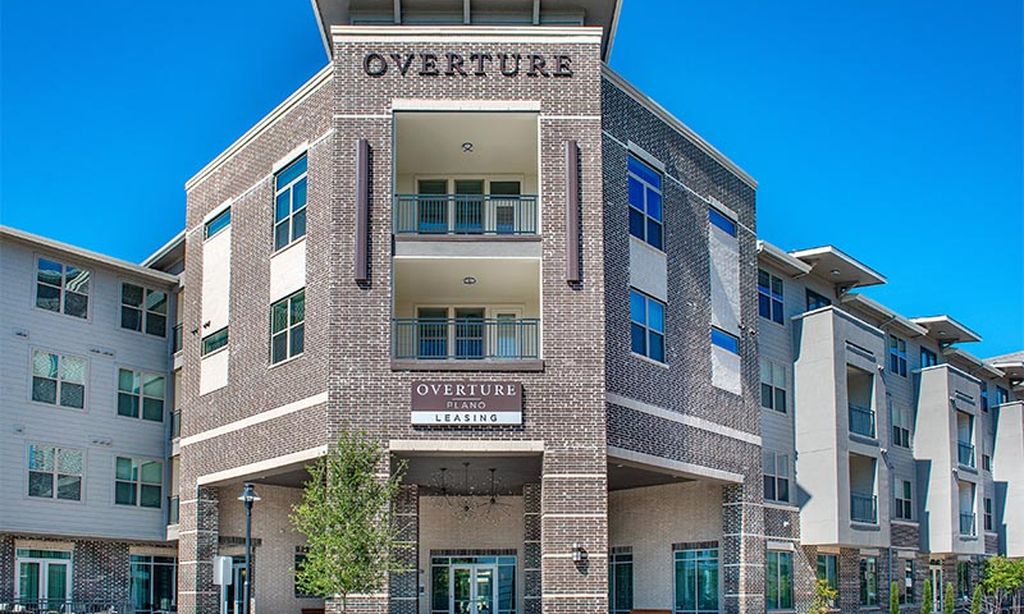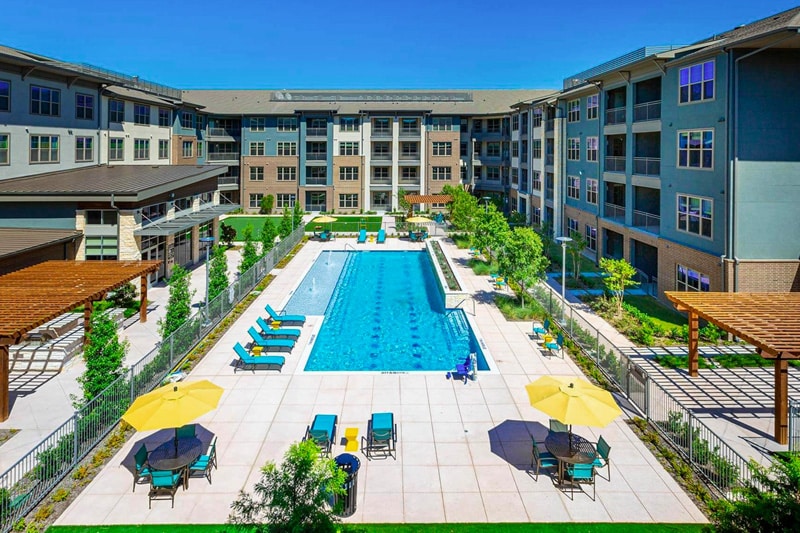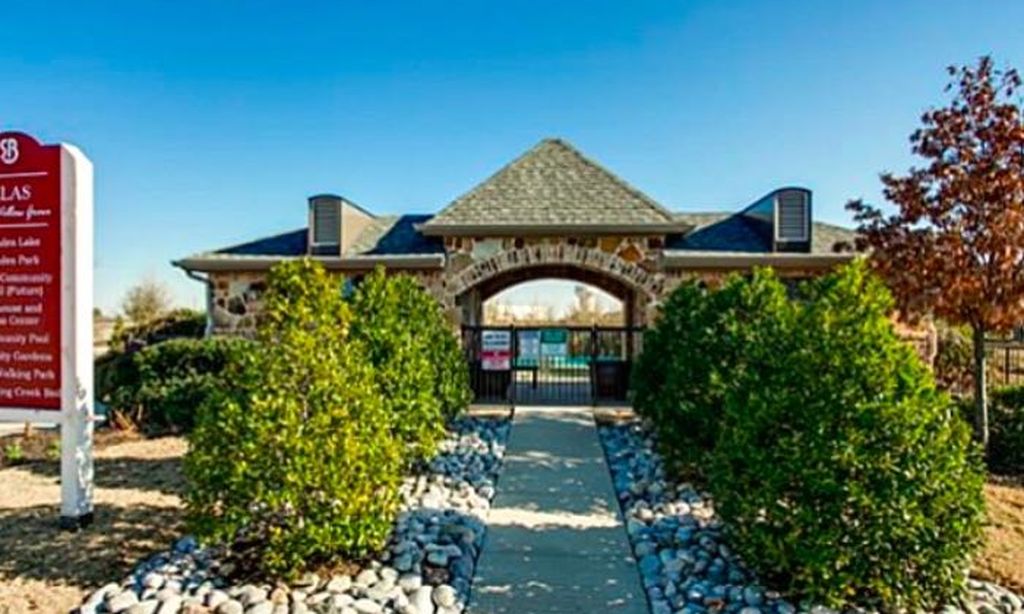- 2 beds
- 2 baths
- 1,723 sq ft
2601 Marsh Ln Unit 301, Plano, TX, 75093
Community: The Village at Prestonwood
-
Home type
Condominium
-
Year built
2006
-
Lot size
1 sq ft
-
Price per sq ft
$250
-
Taxes
$7499 / Yr
-
HOA fees
$455 / Mo
-
Last updated
Today
-
Views
9
Questions? Call us: (469) 609-1185
Overview
Welcome to Unit 301, an immaculate, sought after Canterbury Floor Plan in the heart of Plano's premier 55+ Community, The Village at Prestonwood. This light-filled corner unit features 2 bedrooms, 2 full baths, a dedicated den, and a charming sun room, all thoughtfully designed for comfort, convenience, and style. Prime location within the community offers quick and easy access in and out, while the large windows with plantation shutters frame tranquil view of the beautifully landscaped community tree-lined drive entrance. The home boasts soaring cathedral ceilings that enhance the open and airy feel throughout the home. Enjoy the benefits of the extensive seller updates, including a fully remodeled kitchen with updated cabinetry, granite counter-tops, stainless steel appliances (including range and dishwasher), farm sink, and added cabinets with granite counter on opposite wall. The kitchen opens to the living and dining areas, all featuring gleaming hardwood floors that continue through the den & hallways. This is the one you have been waiting for; don't miss your chance to own a beautifully updated home in this active adult community known for its friendly atmosphere, convenient location and wall maintained grounds. Click to view list of Seller upgrades and updates made over the years, floor plan, and Seller's Disclosure in the Document Storage with this listing. Prior Owners installed a charging station in the two car garage for buyer convenience.
Interior
Appliances
- Dishwasher, Disposal, Electric Range
Bedrooms
- Bedrooms: 2
Bathrooms
- Total bathrooms: 2
- Full baths: 2
Laundry
- Electric Dryer Hookup
- In Utility Room
- Full-Sized Area
- Washer Hookup
Cooling
- Central Air
Heating
- Central
Fireplace
- 1
Features
- Cathedral Ceiling(s), Chandelier, Decorative/Designer Lighting Fixtures, Pantry, Vaulted Ceiling(s), Walk-In Closet(s)
Levels
- One
Size
- 1,723 sq ft
Exterior
Private Pool
- No
Patio & Porch
- Front Porch, Covered Patio, Covered Porch
Roof
- Composition
Garage
- Attached
- Garage Spaces: 2
- Driveway
- Epoxy Flooring
- Garage
- Garage Door Opener
- Garage Faces Side
- One Door
- Lighted
Carport
- None
Year Built
- 2006
Lot Size
- 1 sq ft
Waterfront
- No
Water Source
- Public
Sewer
- Public Sewer
Community Info
HOA Fee
- $455
- Frequency: Monthly
Taxes
- Annual amount: $7,499.00
- Tax year:
Senior Community
- Yes
Features
- Clubhouse, Pool, Community Sprinkler, Curbs, Fitness Center, Gated, Perimeter Fencing
Location
- City: Plano
- County/Parrish: Denton
Listing courtesy of: Laura Jeter, Ebby Halliday Realtors
Source: Ntreisx
MLS ID: 20999201
© 2016 North Texas Real Estate Information Services, INC. All rights reserved. Information deemed reliable but not guaranteed. The data relating to real estate for sale on this website comes in part from the IDX Program of the North Texas Real Estate Information Services. Listing information is intended only for personal, non-commercial use of viewer and may not be reproduced or redistributed.
Want to learn more about The Village at Prestonwood?
Here is the community real estate expert who can answer your questions, take you on a tour, and help you find the perfect home.
Get started today with your personalized 55+ search experience!
Homes Sold:
55+ Homes Sold:
Sold for this Community:
Avg. Response Time:
Community Key Facts
Age Restrictions
- 55+
Amenities & Lifestyle
- See The Village at Prestonwood amenities
- See The Village at Prestonwood clubs, activities, and classes
Homes in Community
- Total Homes: 128
- Home Types: Attached
Gated
- Yes
Construction
- Construction Dates: 2005 - 2007
- Builder: Epcon Communities
Similar homes in this community
Popular cities in Texas
The following amenities are available to The Village at Prestonwood - Plano, TX residents:
- Clubhouse/Amenity Center
- Restaurant
- Fitness Center
- Indoor Pool
- Outdoor Pool
- Demonstration Kitchen
- Outdoor Patio
- Multipurpose Room
- Business Center
There are plenty of activities available in The Village at Prestonwood. Here is a sample of some of the clubs, activities and classes offered here.







