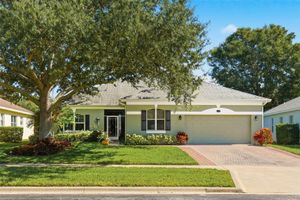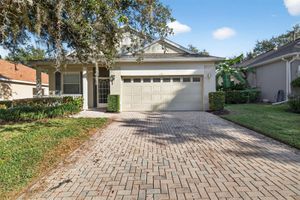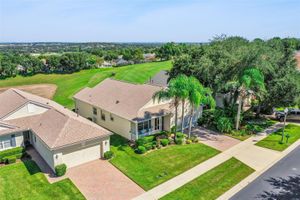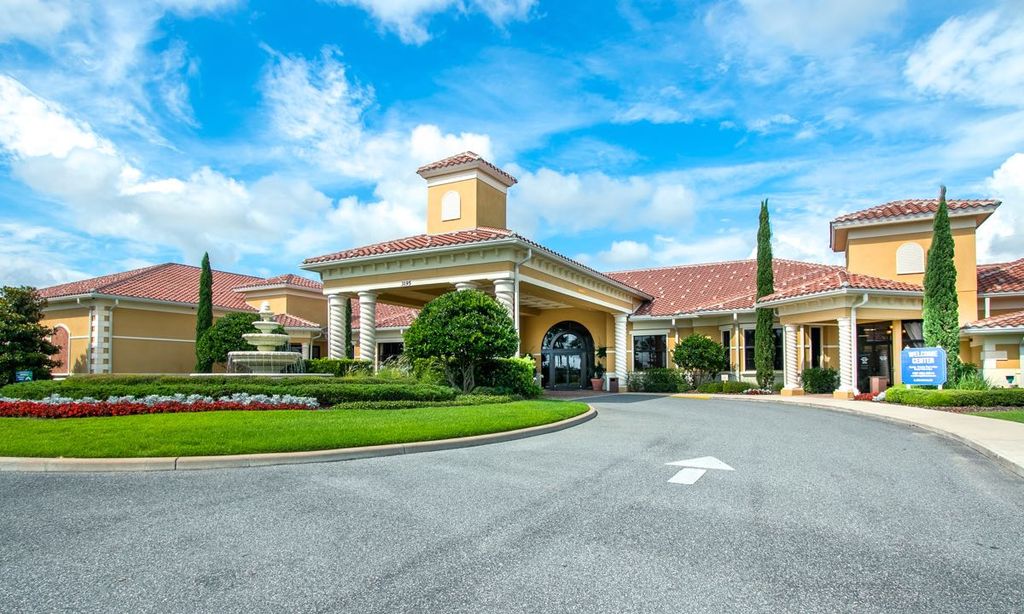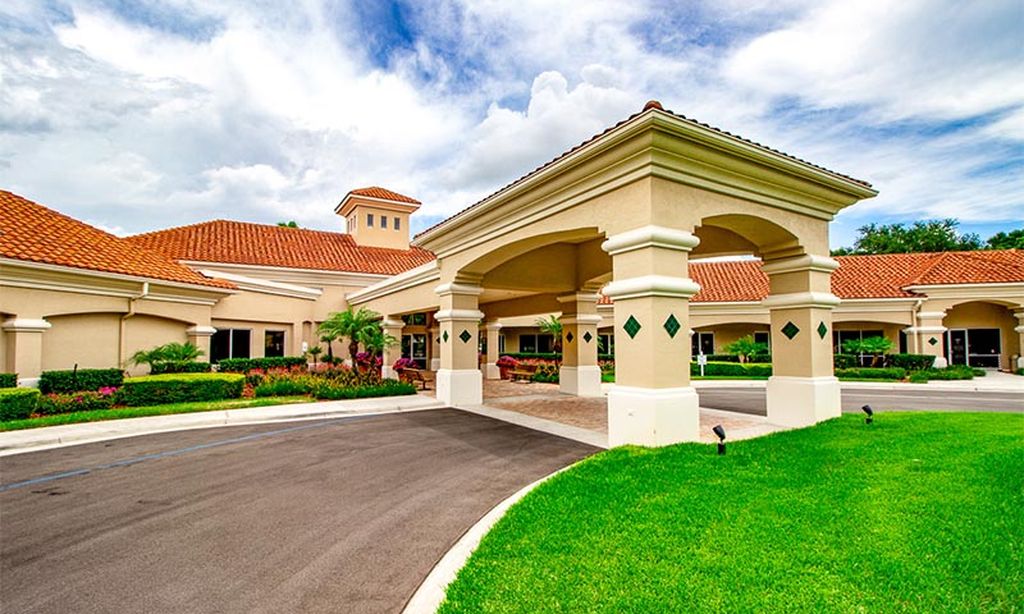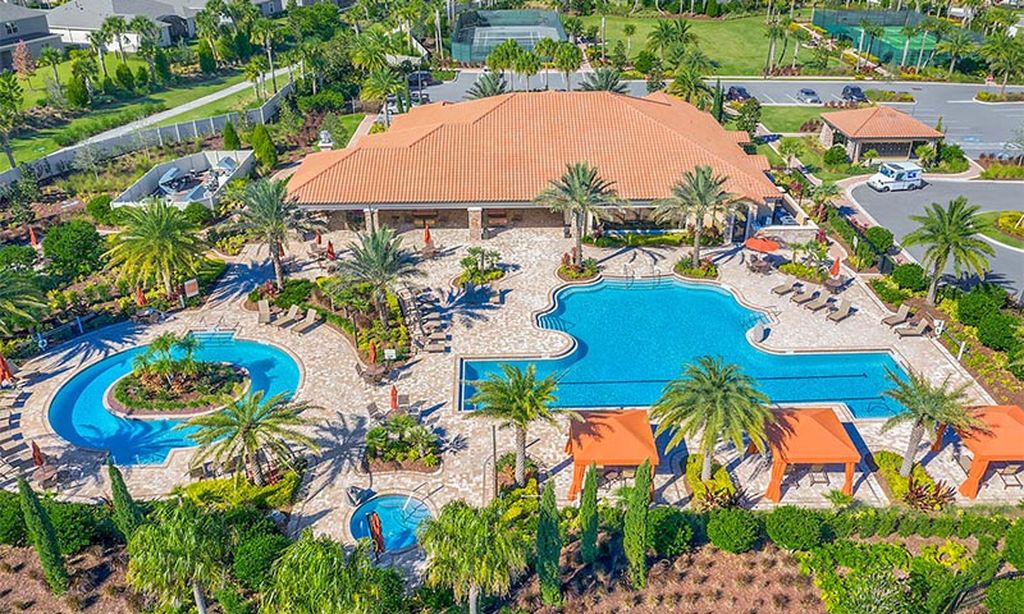- 2 beds
- 3 baths
- 2,466 sq ft
2884 Highland View Cir, Clermont, FL, 34711
Community: Summit Greens
-
Home type
Single family
-
Year built
2003
-
Lot size
15,280 sq ft
-
Price per sq ft
$213
-
Taxes
$3945 / Yr
-
HOA fees
$438 / Mo
-
Last updated
1 day ago
-
Views
15
Questions? Call us: (352) 717-7708
Overview
One or more photo(s) has been virtually staged. This spacious and thoughtfully remodeled residence features an open floor plan perfect for entertaining and everyday comfort. Step inside to a bright and inviting family room that flows seamlessly into the expanded kitchen and formal dining area. The kitchen has been completely reimagined with a massive island showcasing gorgeous stone accents and stunning stone countertops, providing both beauty and functionality for gatherings large and small. Originally designed as a three-bedroom layout, the two guest bedrooms have been combined to create one oversized retreat, perfect as a second suite, hobby room, or dual-purpose space. The split floor plan ensures privacy, with a large primary suite featuring dual vanities, a garden tub, separate shower, and his & hers closets. Additional highlights include crown molding, central vacuum, pre-wiring for surround sound, security system, a three-car garage, and two A/C units for maximum efficiency year-round with dual comfort climate zone-control. Dual A/C units installed 2017 and 2019. Set within a sought-after 55+ community, residents enjoy world-class amenities including a 28,000 sq. ft. clubhouse, indoor and outdoor pools, fitness center with sauna, pickle-ball and tennis courts, billiards, crafts, shuffleboard, ballroom, library, and more. Ideally located close to shopping, dining, medical facilities, the National Training Center, and just a short drive to Disney and the airport, this home offers both luxury and convenience.
Interior
Appliances
- Dishwasher, Disposal, Exhaust Fan, Gas Water Heater, Microwave, Range, Range Hood, Water Filter, Water Softener
Bedrooms
- Bedrooms: 2
Bathrooms
- Total bathrooms: 3
- Half baths: 1
- Full baths: 2
Laundry
- Laundry Room
Cooling
- Central Air
Heating
- Electric, Natural Gas
Fireplace
- None
Features
- Ceiling Fan(s), Crown Molding, Eat-in Kitchen, High Ceilings, Kitchen/Family Room Combo, Living/Dining Room, Open Floorplan, Main Level Primary, Solid Surface Counters, Solid-Wood Cabinets, Split Bedrooms, Thermostat, Walk-In Closet(s), Window Treatments
Levels
- One
Size
- 2,466 sq ft
Exterior
Private Pool
- No
Roof
- Tile
Garage
- Attached
- Garage Spaces: 3
Carport
- None
Year Built
- 2003
Lot Size
- 0.35 acres
- 15,280 sq ft
Waterfront
- No
Water Source
- Public
Sewer
- Public Sewer
Community Info
HOA Fee
- $438
- Frequency: Monthly
Taxes
- Annual amount: $3,945.00
- Tax year: 2024
Senior Community
- Yes
Features
- Buyer Approval Required, Clubhouse, Fitness Center, Gated, Guarded Entrance, Golf Carts Permitted, Golf, Pool, Sidewalks, Tennis Court(s), Street Lights
Location
- City: Clermont
- County/Parrish: Lake
- Township: 22
Listing courtesy of: Mark Weldon, DW&CO. REAL ESTATE, LLC, 352-460-8538
MLS ID: G5103298
Listings courtesy of Stellar MLS as distributed by MLS GRID. Based on information submitted to the MLS GRID as of Nov 02, 2025, 10:40am PST. All data is obtained from various sources and may not have been verified by broker or MLS GRID. Supplied Open House Information is subject to change without notice. All information should be independently reviewed and verified for accuracy. Properties may or may not be listed by the office/agent presenting the information. Properties displayed may be listed or sold by various participants in the MLS.
Summit Greens Real Estate Agent
Want to learn more about Summit Greens?
Here is the community real estate expert who can answer your questions, take you on a tour, and help you find the perfect home.
Get started today with your personalized 55+ search experience!
Want to learn more about Summit Greens?
Get in touch with a community real estate expert who can answer your questions, take you on a tour, and help you find the perfect home.
Get started today with your personalized 55+ search experience!
Homes Sold:
55+ Homes Sold:
Sold for this Community:
Avg. Response Time:
Community Key Facts
Age Restrictions
- 55+
Amenities & Lifestyle
- See Summit Greens amenities
- See Summit Greens clubs, activities, and classes
Homes in Community
- Total Homes: 769
- Home Types: Single-Family
Gated
- Yes
Construction
- Construction Dates: 2001 - 2019
- Builder: Levitt & Sons, Levitt And Son’s
Similar homes in this community
Popular cities in Florida
The following amenities are available to Summit Greens - Clermont, FL residents:
- Clubhouse/Amenity Center
- Golf Course
- Restaurant
- Fitness Center
- Indoor Pool
- Outdoor Pool
- Aerobics & Dance Studio
- Hobby & Game Room
- Card Room
- Arts & Crafts Studio
- Ballroom
- Computers
- Library
- Billiards
- Walking & Biking Trails
- Tennis Courts
- Bocce Ball Courts
- Shuffleboard Courts
- Softball/Baseball Field
- Lakes - Scenic Lakes & Ponds
- Demonstration Kitchen
- Outdoor Patio
- On-site Retail
- Gazebo
- Locker Rooms
There are plenty of activities available in Summit Greens. Here is a sample of some of the clubs, activities and classes offered here.
- Arts & Crafts
- Billiards
- Bingo
- Book clubs
- Caio Club
- Card clubs
- Ceramics
- Chorus
- Cricket
- Dancing
- Friday Night Socials
- Italian
- Jazz & Tap
- Jewish
- Ladies Golf
- Mah jongg
- Meditation
- Mens Golf
- Opera
- Painting Class
- Performers Club
- Poker
- Softball
- Stitchers for Charity
- Tennis
- Train Enthusiasts
- Water Exercise
- Yoga

