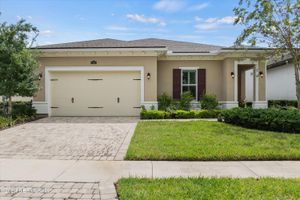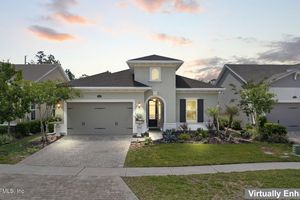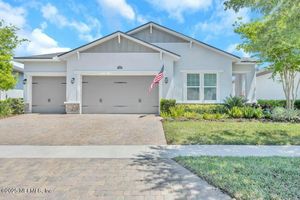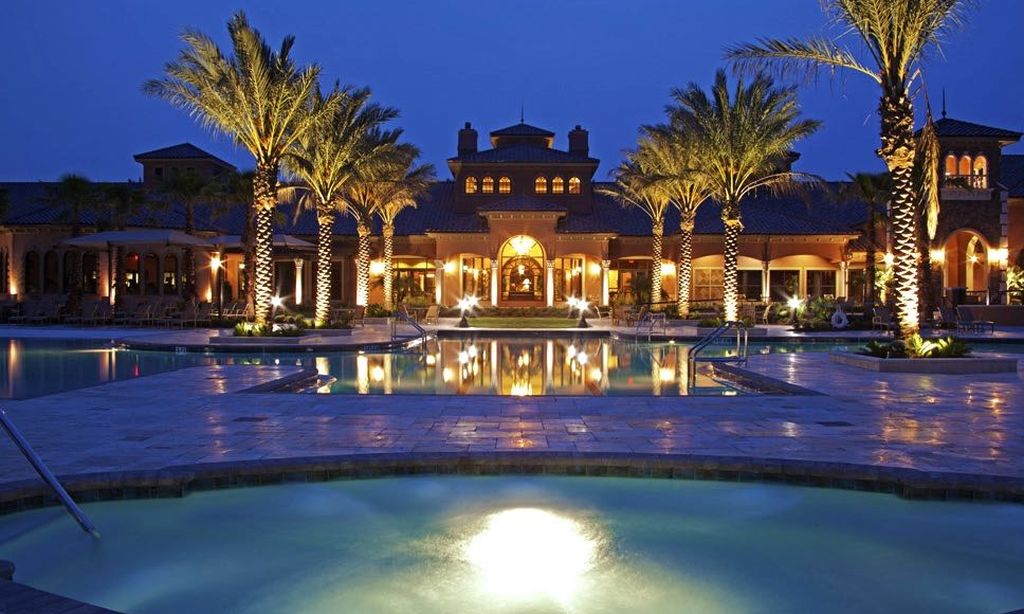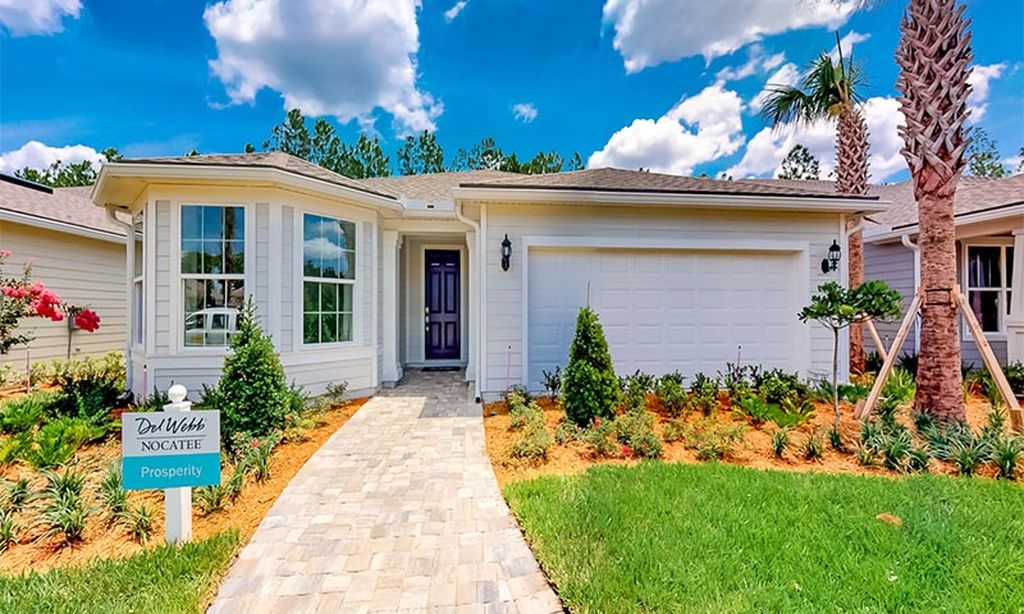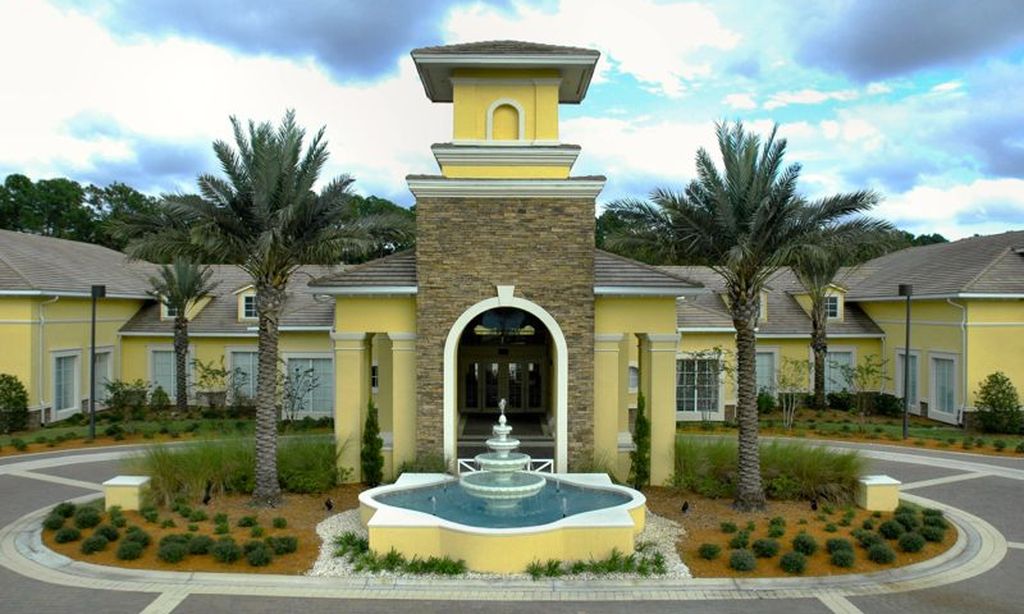-
Home type
Single family
-
Year built
2018
-
Lot size
6,098 sq ft
-
Price per sq ft
$304
-
Taxes
$6513 / Yr
-
HOA fees
$441 / Mo
-
Last updated
4 weeks ago
-
Views
2
Questions? Call us: (904) 567-0504
Overview
Introducing this highly sought-after Marcel floor plan, crafted by Cal-Atlantic, featuring 3 bedrooms, 2.5 bathrooms, and an impeccable design. From the dream kitchen with a spacious butler's pantry to the large, screened-in lanai, this home is perfect for both intimate and grand-scale entertaining. The kitchen is a chef's dream, boasting sleek quartz countertops, a gas cooktop, and a generous island for seamless gatherings. The great room, open to the kitchen, is enhanced by the cozy ambiance of an electric fireplace. Some additional features include 8 foot doors, 10 foot ceilings, crown molding, plantation shutters, fenced in yard, water softener and window treatments. Say goodbye to CDD debt, the bond is PAID OFF, LAWN MAINTENANCE is INCLUDED in the HOA fees allowing you to fully enjoy the resort-style amenities. Artisan Lakes is a charming, small scale, gated, 55+ community with many amenities only for their residents and is the perfect blend of luxury and convenience. Enjoy the zero-entry pool with infinity edge, clubhouse, fitness center, demonstration kitchen, two pickleball courts, bocce ball courts, putting green and scheduled activities this community has to offer. Plus, enjoy all the perks of living in the sought-after Nocatee area, with its incredible amenities just moments away. This is more than just a home; it's a lifestyle. Don't miss out-this opportunity won't last long!
Interior
Appliances
- Convection Oven, Dishwasher, Disposal, Gas Cooktop, Gas Water Heater, Microwave, Tankless Water Heater, Water Softener Owned
Bedrooms
- Bedrooms: 3
Bathrooms
- Total bathrooms: 3
- Half baths: 1
- Full baths: 2
Laundry
- Gas Dryer Hookup
- In Unit
- Washer Hookup
Cooling
- Central Air
Heating
- Central
Fireplace
- 1
Features
- Breakfast Bar, Butler Pantry, Ceiling Fan(s), Eat-in Kitchen, Entrance Foyer, Kitchen Island, Open Floorplan, Pantry, Primary Bathroom - Shower No Tub, Walk-In Closet(s)
Levels
- One
Size
- 2,222 sq ft
Exterior
Private Pool
- None
Patio & Porch
- Patio, Screened
Roof
- Shingle
Garage
- Garage Spaces: 2
- Garage
- Garage Door Opener
Carport
- None
Year Built
- 2018
Lot Size
- 0.14 acres
- 6,098 sq ft
Waterfront
- No
Water Source
- Public
Sewer
- Public Sewer
Community Info
HOA Fee
- $441
- Frequency: Monthly
- Includes: Barbecue, Clubhouse, Fitness Center, Gated, Maintenance Grounds, Management- On Site, Pickleball, Spa/Hot Tub
Taxes
- Annual amount: $6,513.12
- Tax year: 2024
Senior Community
- Yes
Location
- City: Ponte Vedra
- County/Parrish: Duval
Listing courtesy of: Jennifer Zeiller, RE/MAX UNLIMITED Listing Agent Contact Information: [email protected]
Source: Realmls
MLS ID: 2070199
© 2025 Northeast Florida Multiple Listing Service, Inc. (dba RealMLS) All rights reserved. The data relating to real estate for sale on this web site comes in part from the Internet Data Exchange (IDX) program of the Northeast Florida Multiple Listing Service, Inc. (dba RealMLS) Real estate listings held by brokerage firms other than 55places.com are marked with the listing broker's name and detailed information about such listings. Data provided is deemed reliable but is not guaranteed. IDX information is provided exclusively for consumers personal, noncommercial use, that it may not be used for any purpose other than to identify prospective properties consumers may be interested in purchasing.
Want to learn more about Artisan Lakes?
Here is the community real estate expert who can answer your questions, take you on a tour, and help you find the perfect home.
Get started today with your personalized 55+ search experience!
Homes Sold:
55+ Homes Sold:
Sold for this Community:
Avg. Response Time:
Community Key Facts
Age Restrictions
- 55+
Amenities & Lifestyle
- See Artisan Lakes amenities
- See Artisan Lakes clubs, activities, and classes
Homes in Community
- Total Homes: 196
- Home Types: Single-Family
Gated
- Yes
Construction
- Construction Dates: 2016 - 2020
- Builder: CalAtlantic Homes, Lennar Homes
Similar homes in this community
Popular cities in Florida
The following amenities are available to Artisan Lakes - Ponte Vedra, FL residents:
- Clubhouse/Amenity Center
- Fitness Center
- Outdoor Pool
- Aerobics & Dance Studio
- Billiards
- Walking & Biking Trails
- Pickleball Courts
- Bocce Ball Courts
- Lakes - Scenic Lakes & Ponds
- Outdoor Amphitheater
- Parks & Natural Space
- Demonstration Kitchen
- Outdoor Patio
- Golf Practice Facilities/Putting Green
- Multipurpose Room
- Gazebo
There are plenty of activities available in Artisan Lakes. Here is a sample of some of the clubs, activities and classes offered here.
- Billiards
- Bocce Ball
- Holiday Parties
- Pickleball
- Putting
- Social Events

