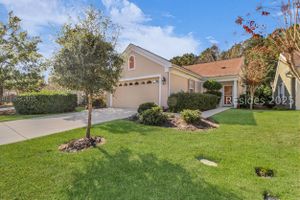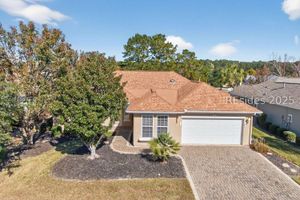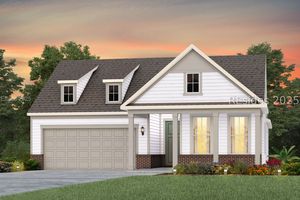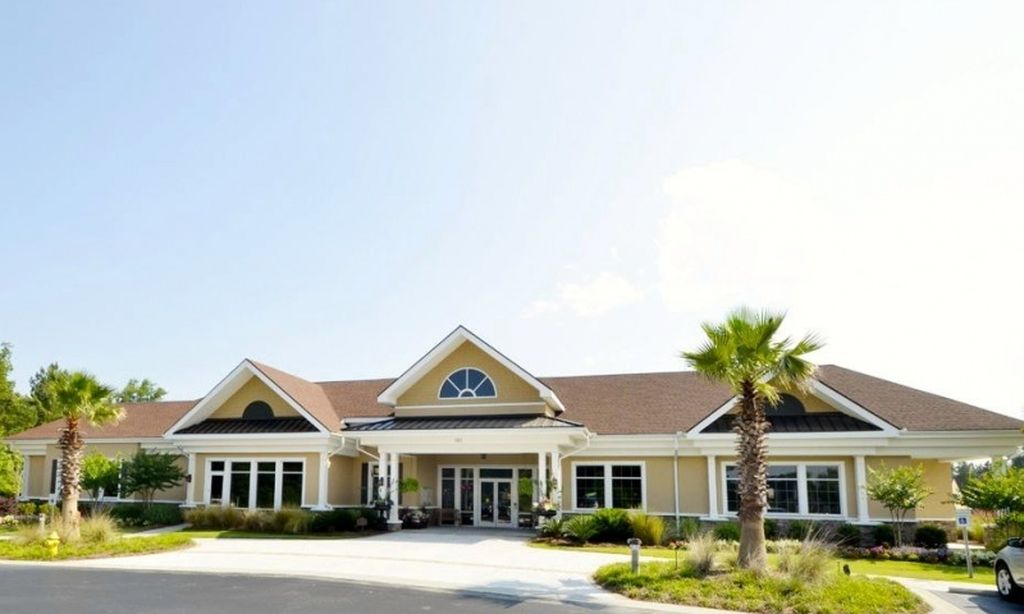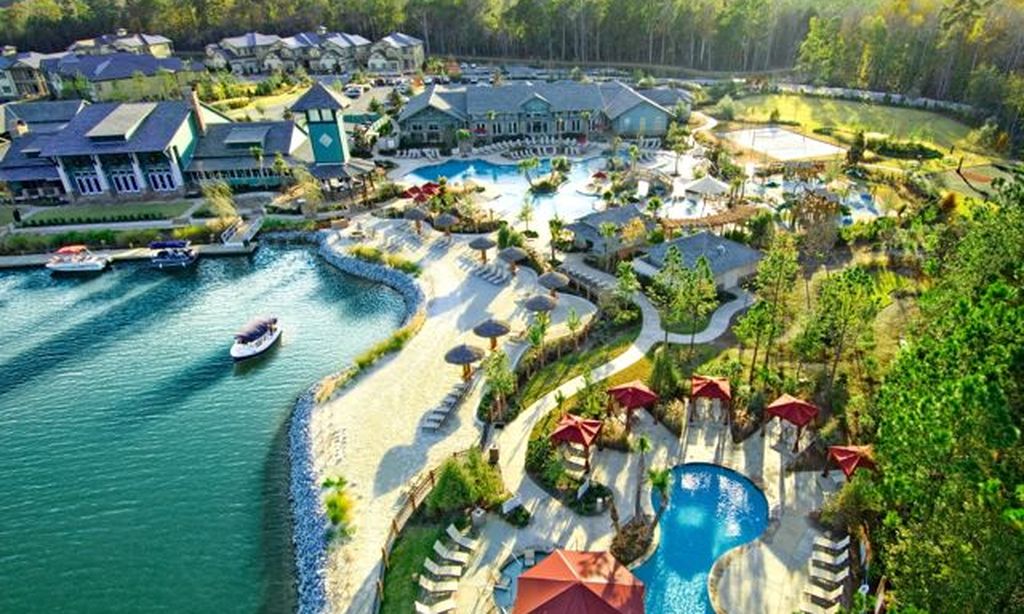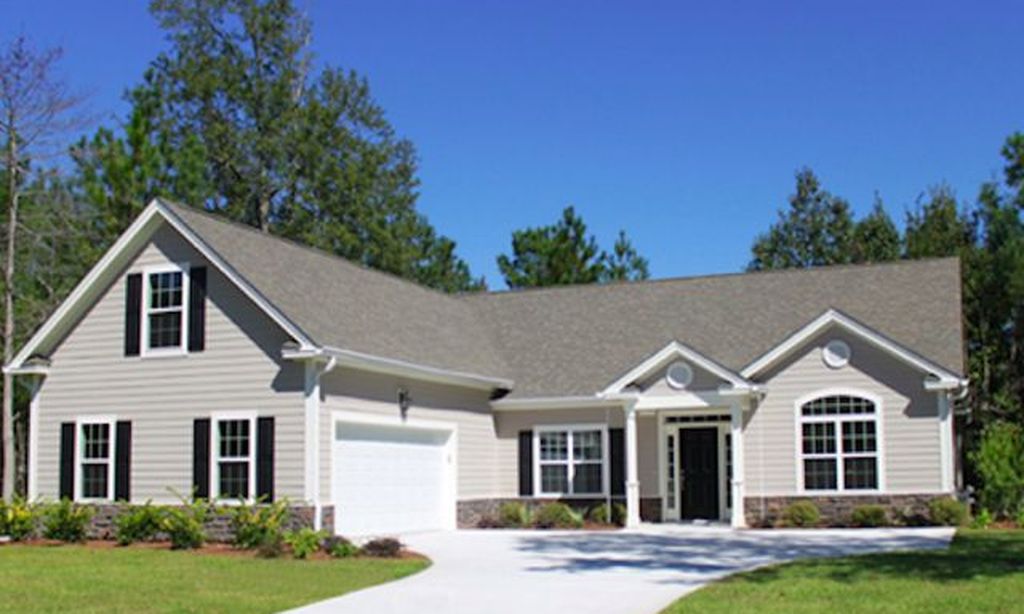- 3 beds
- 3 baths
- 2,437 sq ft
434 Maplemere Ln, Okatie, SC, 29909
Community: Sun City Hilton Head
-
Home type
Single family
-
Year built
2016
-
Lot size
7,841 sq ft
-
Price per sq ft
$324
-
Last updated
Today
-
Views
24
-
Saves
1
Questions? Call us: (843) 605-9482
Overview
Located in the heart of Sun City Hilton Head, this stunning Dunwoody Way model sits directly on the Argent Lakes Golf Course, offering sweeping fairway views and the relaxed elegance of Lowcountry living. This highly sought-after floor plan features 3 bedrooms, 3 full baths, and a versatile flex/office space-perfect for guests or a quiet retreat. From the moment you enter, you're greeted by an open-concept design that flows effortlessly from the front foyer through the spacious living room and out the oversized patio door to the screened lanai. Large windows frame peaceful golf course vistas, creating a perfect backdrop for entertaining or simply unwinding. Outside you will find a sprawling patio-an ideal setting to enjoy your morning coffee or savor those serene southern evenings after a day exploring all that Sun City has to offer. The gourmet kitchen is a chef's dream with upgraded stainless steel appliances, a cozy dining nook, and elegant finishes throughout. Fine details such as manufactured hardwood flooring, deep crown moldings, wainscoting in the entry, and French doors with transoms add charm and sophistication. Your primary suite is a private haven with a luxurious en suite bath, super shower, a custom walk-in closet, and tranquil backyard views that greet you each morning. For added convenience, the garage features an epoxy floor, golf cart/extra-attached bay, and a full stairway walk-up attic providing ample storage space. Living in Sun City Hilton Head means embracing a vibrant, active lifestyle-with over 150 clubs and social groups, three golf courses, pickleball and tennis courts, fitness centers, and indoor and outdoor resort-style pools. Plus, enjoy easy access to the brand-new, multi-million-dollar amenity center coming soon! Discover why southern hospitality and resort-style living come together perfectly in this exceptional Sun City home.
Interior
Appliances
- Dryer, Dishwasher, Disposal, Gas Range, Microwave, Oven, Refrigerator, Self Cleaning Oven, Washer, Tankless Water Heater
Bedrooms
- Bedrooms: 3
Cooling
- Central Air
Heating
- Central
Fireplace
- None
Features
- Attic Access, Ceiling Fan(s), Main Level Primary, Multiple Primary Bathrooms, Permanent Attic Stairs, Smooth Ceilings, Separate Shower, Smart Thermostat, Window Treatments, Entrance Foyer, Eat-in Kitchen, Pantry
Size
- 2,437 sq ft
Exterior
Private Pool
- No
Patio & Porch
- Front Porch, Patio, Porch, Screened
Roof
- Asphalt
Garage
- Garage Spaces: 2
- Driveway
- Garage
- Two Car
- Golf Cart Garage
Carport
- None
Year Built
- 2016
Lot Size
- 0.18 acres
- 7,841 sq ft
Waterfront
- No
Water Source
- Public
Community Info
Senior Community
- Yes
Location
- City: Okatie
- County/Parrish: Jasper
Listing courtesy of: Kevin Lombard, Howard Hanna Allen Tate Lowcountry (222) Listing Agent Contact Information: 207-590-6400
MLS ID: 502461
We do not attempt to independently verify the currency, completeness, accuracy or authenticity of the data contained herein. All area measurements and calculations are approximate and should be independently verified. Data may be subject to transcription and transmission errors. Accordingly, the data is provided on an ”as is” ”as available” basis only and may not reflect all real estate activity in the market. © [2023] REsides, Inc. All rights reserved. Certain information contained herein is derived from information, which is the licensed property of, and copyrighted by, REsides, Inc.
Sun City Hilton Head Real Estate Agent
Want to learn more about Sun City Hilton Head?
Here is the community real estate expert who can answer your questions, take you on a tour, and help you find the perfect home.
Get started today with your personalized 55+ search experience!
Want to learn more about Sun City Hilton Head?
Get in touch with a community real estate expert who can answer your questions, take you on a tour, and help you find the perfect home.
Get started today with your personalized 55+ search experience!
Homes Sold:
55+ Homes Sold:
Sold for this Community:
Avg. Response Time:
Community Key Facts
Age Restrictions
- 55+
Amenities & Lifestyle
- See Sun City Hilton Head amenities
- See Sun City Hilton Head clubs, activities, and classes
Homes in Community
- Total Homes: 10,100
- Home Types: Single-Family, Attached
Gated
- Yes
Construction
- Construction Dates: 1995 - Present
- Builder: Del Webb
Similar homes in this community
Popular cities in South Carolina
The following amenities are available to Sun City Hilton Head - Bluffton, SC residents:
- Clubhouse/Amenity Center
- Golf Course
- Restaurant
- Fitness Center
- Indoor Pool
- Outdoor Pool
- Aerobics & Dance Studio
- Hobby & Game Room
- Card Room
- Ceramics Studio
- Arts & Crafts Studio
- Sewing Studio
- Stained Glass Studio
- Woodworking Shop
- Ballroom
- Performance/Movie Theater
- Computers
- Library
- Billiards
- Walking & Biking Trails
- Tennis Courts
- Pickleball Courts
- Bocce Ball Courts
- Horseshoe Pits
- Softball/Baseball Field
- Volleyball Court
- Lakes - Fishing Lakes
- R.V./Boat Parking
- Gardening Plots
- Playground for Grandkids
- Table Tennis
- Pet Park
- Picnic Area
- Photography Studio
- Multipurpose Room
- Croquet Court/Lawn
There are plenty of activities available in Sun City Hilton Head. Here is a sample of some of the clubs, activities and classes offered here.
- Avant Gardeners
- Bible Study
- Bird Club
- Bon Appetite Cooking
- Car Crazy Club
- Car Lovers United
- Chorus and Band
- Cloggers
- Community Theatre
- Cyclers
- For the Love of Dogs
- Geneaology
- Glass Crafters
- Golf Clubs
- In Stitches
- Kayaking
- Library
- Men's Golf
- Model Railroads
- Model Yacht Group
- Music Guild
- New River Harmony
- Painting
- Photography
- Quilters
- Skywatchers
- Solos (singles club)
- Stained Glass
- Stationary Making
- Sun City Chimers
- Sundancers
- Sunscribers
- Wine Enthusiasts
- Women's Golf
- Woodcarvers

