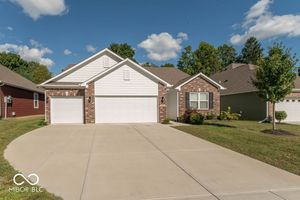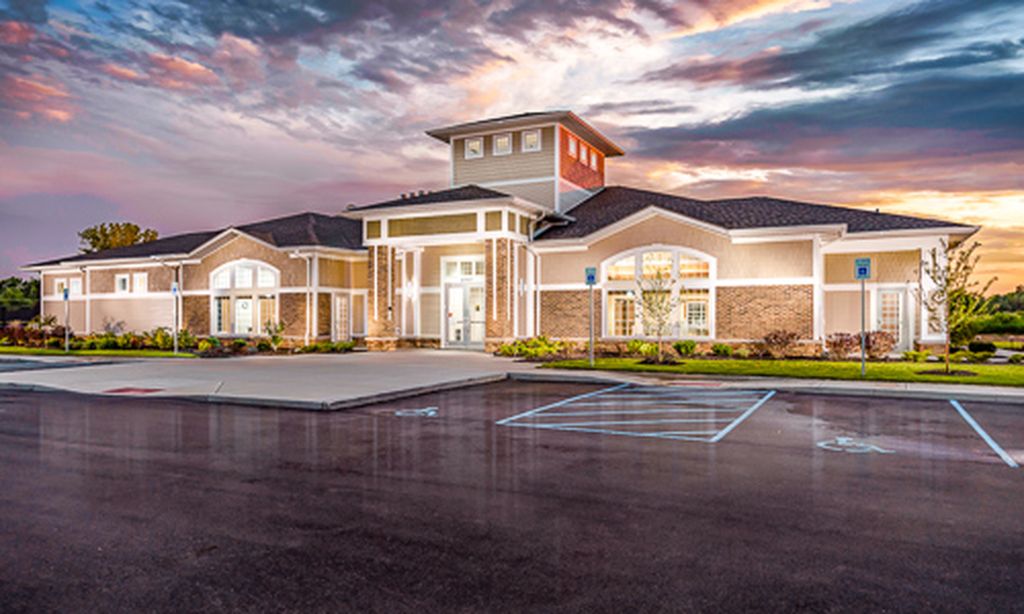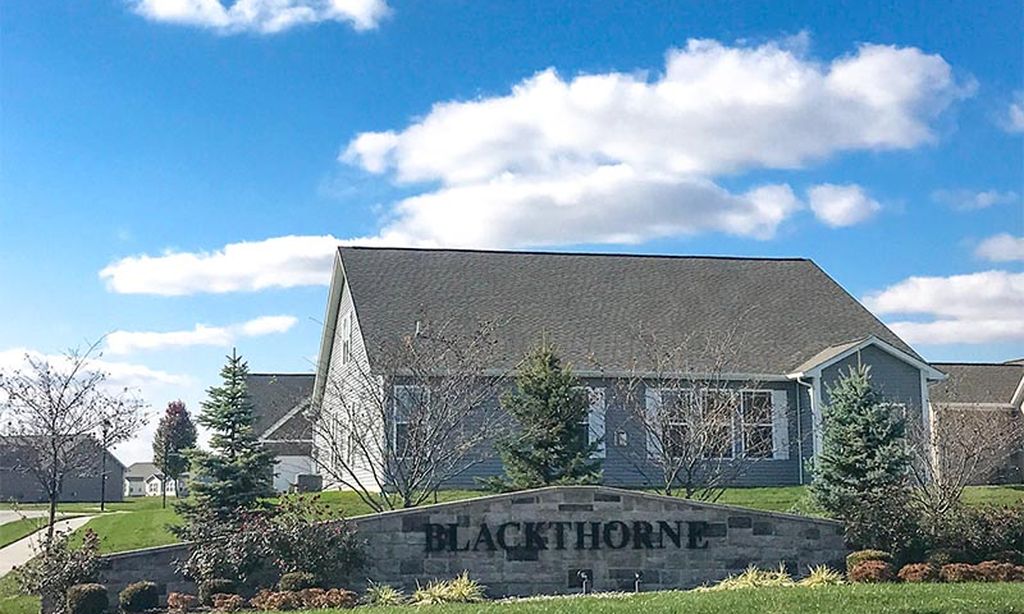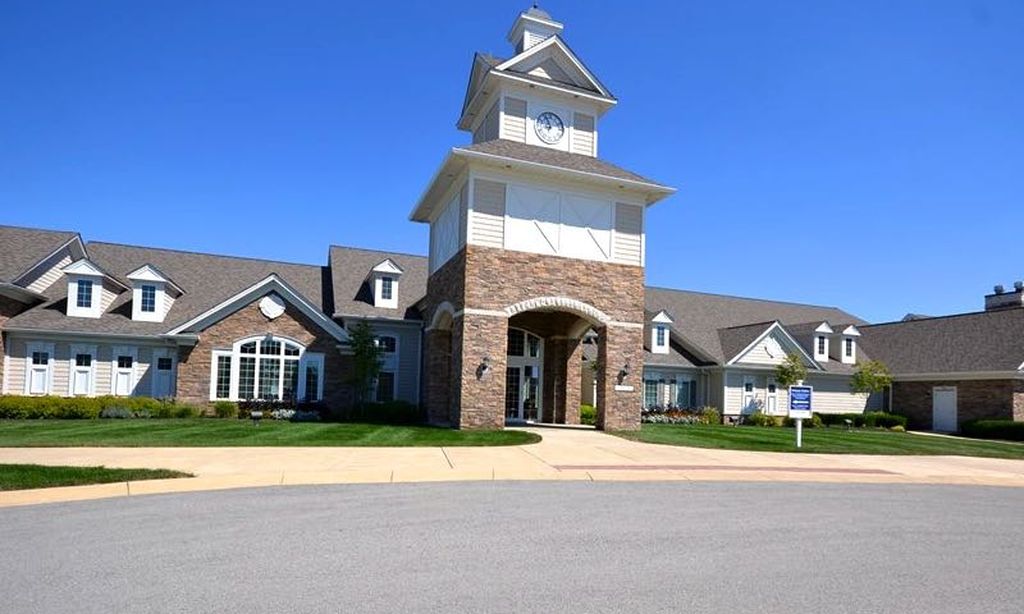- 3 beds
- 2 baths
- 2,144 sq ft
6797 Lowder Ln, Plainfield, IN, 46168
Community: Bridlewood Reserve
-
Home type
Single family
-
Year built
2023
-
Lot size
10,062 sq ft
-
Price per sq ft
$194
-
Taxes
$3272 / Yr
-
HOA fees
$175 / Mo
-
Last updated
Today
-
Views
7
Questions? Call us: (463) 666-2854
Overview
Only two years young, this low-maintenance home combines effortless living with exceptional space. Set on nearly a quarter-acre, it feels even larger thanks to the adjacent common area. The private wooded backdrop, oversized patio, and fenced area create the perfect setting for relaxing or entertaining outdoors. Step inside to an open floor plan boasting top of the line luxury vinyl plank. The stunning kitchen shines with quartz countertops, upgraded stainless appliances, a chef's gas range, subway-tiled backsplash and custom built-ins that blend style with function. Upstairs, 266 square feet of versatile loft space offers endless possibilities - ideal for a home office, workout area, studio, guest suite, or additional bedroom - the space is ready to adapt as your lifestyle evolves. The spacious primary suite provides a true retreat with a large walk-in closet, and well-lit spacious bathroom featuring a huge walk-in spa shower with a seat and split vanities. Impeccably maintained, every detail reflects care and quality. The location is unmatched - walk to Hummel Park, enjoy quick interstate access, reach the airport in 10 minutes, and downtown Indy in 20 minutes. Like new and designed with comfort in mind, this home is ideal for the traveling executive or anyone who wants to enjoy life without the burden of yard work or snow removal.
Interior
Appliances
- Dishwasher, Electric Water Heater, Disposal, Microwave, Gas Oven, Refrigerator, Water Softener Owned
Bedrooms
- Bedrooms: 3
Bathrooms
- Total bathrooms: 2
- Full baths: 2
Laundry
- Main Level
Cooling
- Central Air
Heating
- Forced Air, Natural Gas
Fireplace
- None
Features
- Bedroom on Main Level, Breakfast Room, Separate/Formal Dining Room, Updated Kitchen, Stall Shower, Dual Sinks, Garden Tub, Walk-In Closet(s), Breakfast Bar, Built-in Features, High Ceilings, Hi-Speed Internet Availbl, Eat-in Kitchen, Pantry, Smart Thermostat
Levels
- Two
Size
- 2,144 sq ft
Exterior
Private Pool
- No
Garage
- Garage Spaces: 2
- Attached
- Finished Garage
- Garage Door Opener
Carport
- None
Year Built
- 2023
Lot Size
- 0.23 acres
- 10,062 sq ft
Waterfront
- No
Water Source
- Public
Sewer
- Municipal Sewer Connected
Community Info
HOA Fee
- $175
- Frequency: Monthly
Taxes
- Annual amount: $3,272.00
- Tax year: 2024
Senior Community
- No
Location
- City: Plainfield
- County/Parrish: Hendricks
- Township: Guilford
Listing courtesy of: Jenny Laughner, CENTURY 21 Scheetz Listing Agent Contact Information: [email protected]
Source: Mibor
MLS ID: 22061737
Based on information submitted to the MLS GRID as of Sep 17, 2025, 03:40pm PDT. All data is obtained from various sources and may not have been verified by broker or MLS GRID. Supplied Open House Information is subject to change without notice. All information should be independently reviewed and verified for accuracy. Properties may or may not be listed by the office/agent presenting the information.
Bridlewood Reserve Real Estate Agent
Want to learn more about Bridlewood Reserve?
Here is the community real estate expert who can answer your questions, take you on a tour, and help you find the perfect home.
Get started today with your personalized 55+ search experience!
Want to learn more about Bridlewood Reserve?
Get in touch with a community real estate expert who can answer your questions, take you on a tour, and help you find the perfect home.
Get started today with your personalized 55+ search experience!
Homes Sold:
55+ Homes Sold:
Sold for this Community:
Avg. Response Time:
Community Key Facts
Age Restrictions
- None
Amenities & Lifestyle
- See Bridlewood Reserve amenities
- See Bridlewood Reserve clubs, activities, and classes
Homes in Community
- Total Homes: 157
- Home Types: Single-Family
Gated
- Yes
Construction
- Construction Dates: 2018 - Present
- Builder: Westport Homes, D.R. Horton
Similar homes in this community
Popular cities in Indiana
The following amenities are available to Bridlewood Reserve - Plainfield, IN residents:
- Lakes - Scenic Lakes & Ponds
- Parks & Natural Space
There are plenty of activities available in Bridlewood Reserve. Here is a sample of some of the clubs, activities and classes offered here.






