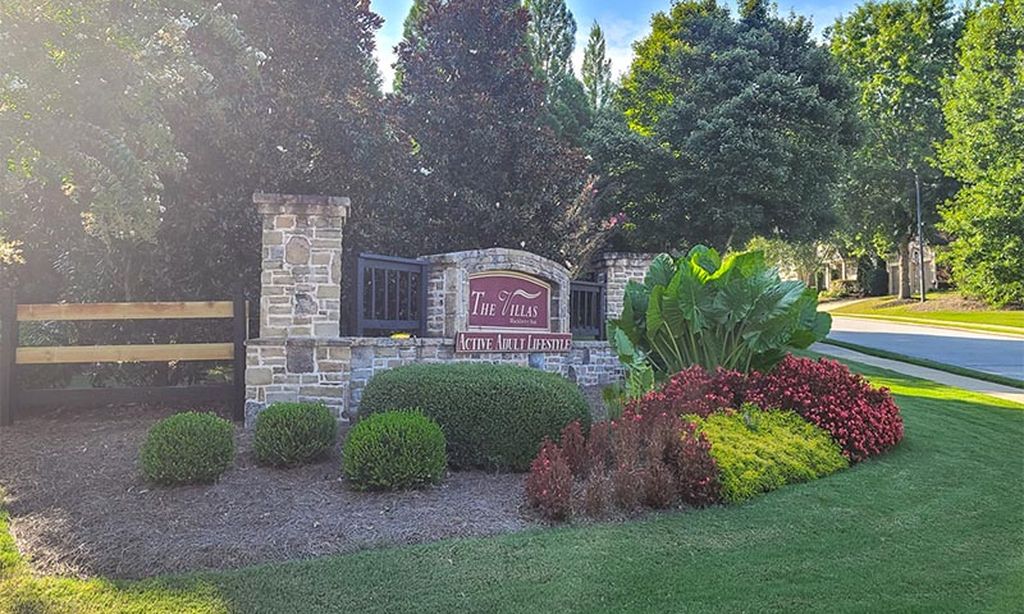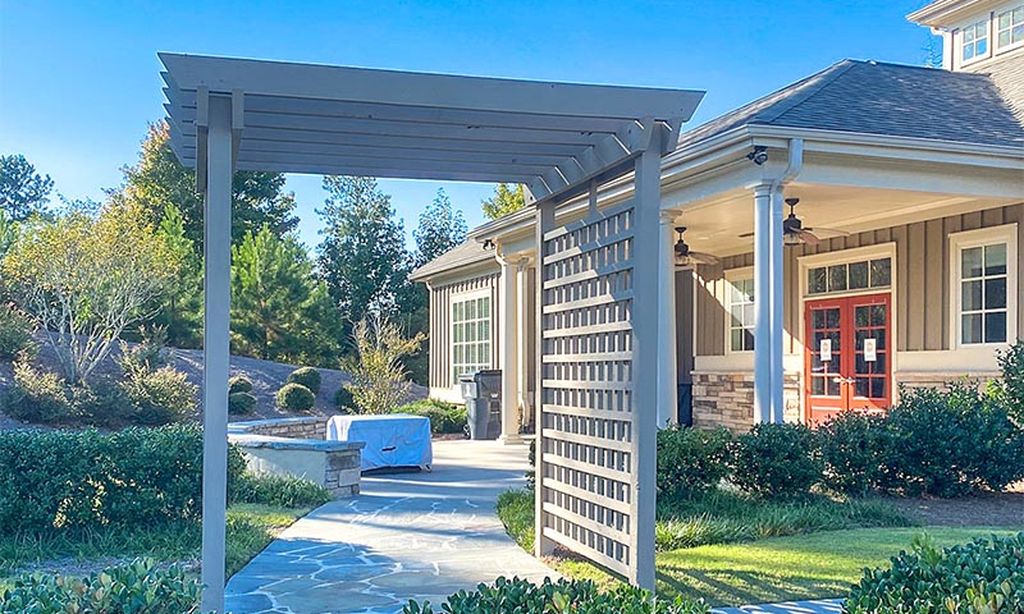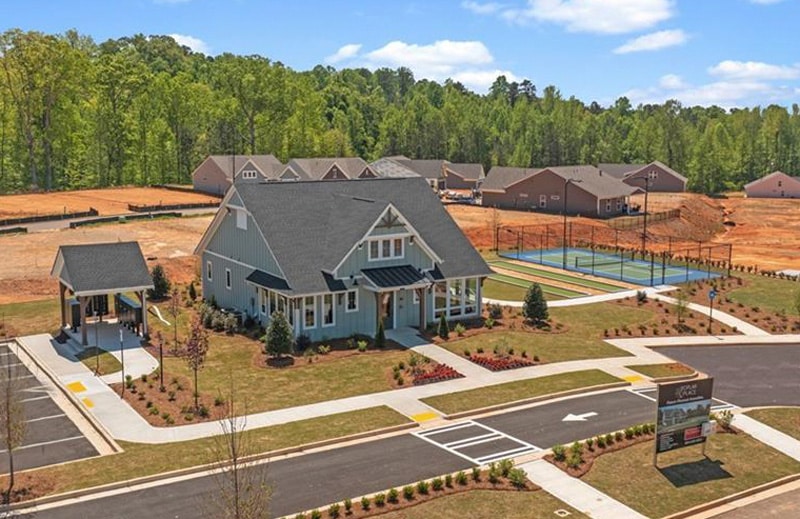-
Home type
Single family
-
Year built
2020
-
Lot size
5,227 sq ft
-
Price per sq ft
$241
-
Taxes
$983 / Yr
-
HOA fees
$2280 /
-
Last updated
1 day ago
-
Views
7
Questions? Call us: (470) 517-9707
Overview
Owner occupied - must have an appointment to view. Beautifully maintained stepless ranch style home located in highly sought-after Glynshyre Active Adult 55+ Community. This spacious 3-bedroom, 2-bath Smart Home offers comfort and ease with superb upgrades throughout. Boasting an open-concept floor plan with family, dining, and kitchen that allows entertaining family and friends to flow so effortlessly. Chef's kitchen with large granite island, pendant lighting, SS appliances including gas range, microwave, dishwasher, and a designer tiled subway backsplash. Walking into the Family room with a corner fireplace and the easier to light gas starter will bring a warm ambience to the day or night. The owner's suite includes bath with oversized Zero Entry tiled shower with bench seat. Two additional bedrooms will give you options for guests or a home-office. Stepping outdoors you will find right off the family room the private screened-in porch for additional entertaining space or just enjoying the morning coffee, reading or quite relaxation. A huge plus for this low maintenance home is the HOA also maintains every lawn and all common areas, including the crystal clear swimming pool and clubhouse. Designed to be a low maintenance family home. Come see how perfect it would be to make it your own.
Interior
Appliances
- Dishwasher, Disposal, Range
Bedrooms
- Bedrooms: 3
Bathrooms
- Total bathrooms: 2
- Full baths: 2
Laundry
- Laundry Closet
Cooling
- Ceiling Fan(s), Central Air, Heat Pump
Heating
- Electric, Heat Pump
Fireplace
- 1, Gas Starter
Features
- Double Vanity, High Ceilings, Separate Shower, Family Room, Laundry Facility
Levels
- One
Size
- 1,615 sq ft
Exterior
Private Pool
- No
Patio & Porch
- Patio, Porch
Roof
- Composition
Garage
- Garage Spaces:
- Garage
- Kitchen Level
- Garage Door Opener
Carport
- None
Year Built
- 2020
Lot Size
- 0.12 acres
- 5,227 sq ft
Waterfront
- No
Water Source
- Public
Sewer
- Public Sewer
Community Info
HOA Information
- Association Fee: $2,280
- Association Fee Includes: School Bus Stop, Maintenance Grounds, Association Management, Pool(s)
Taxes
- Annual amount: $983.00
- Tax year: 25
Senior Community
- No
Listing courtesy of: Selena Hernandez, The Closer Realty, LLC
MLS ID: 10649739
Copyright 2026 Georgia MLS. All rights reserved. Information deemed reliable but not guaranteed. The data relating to real estate for sale on this web site comes in part from the Broker Reciprocity Program of Georgia MLS. Real estate listings held by brokerage firms other than 55places.com are marked with the Broker Reciprocity logo and detailed information about them includes the name of the listing brokers. The broker providing this data believes it to be correct, but advises interested parties to confirm them before relying on them in a purchase decision.
Glynshyre Real Estate Agent
Want to learn more about Glynshyre?
Here is the community real estate expert who can answer your questions, take you on a tour, and help you find the perfect home.
Get started today with your personalized 55+ search experience!
Want to learn more about Glynshyre?
Get in touch with a community real estate expert who can answer your questions, take you on a tour, and help you find the perfect home.
Get started today with your personalized 55+ search experience!
Homes Sold:
55+ Homes Sold:
Sold for this Community:
Avg. Response Time:
Community Key Facts
Age Restrictions
- 55+
Amenities & Lifestyle
- See Glynshyre amenities
- See Glynshyre clubs, activities, and classes
Homes in Community
- Total Homes: 104
- Home Types: Single-Family
Gated
- No
Construction
- Construction Dates: 2020 - Present
Similar homes in this community
Popular cities in Georgia
The following amenities are available to Glynshyre - Dallas, GA residents:
- Clubhouse/Amenity Center
- Outdoor Pool
- Demonstration Kitchen
- Outdoor Patio
- Multipurpose Room
There are plenty of activities available in Glynshyre. Here is a sample of some of the clubs, activities and classes offered here.








