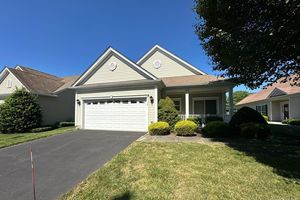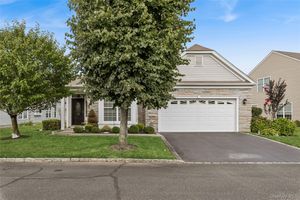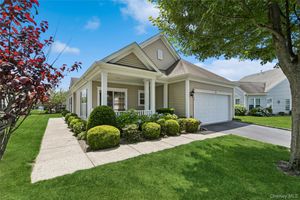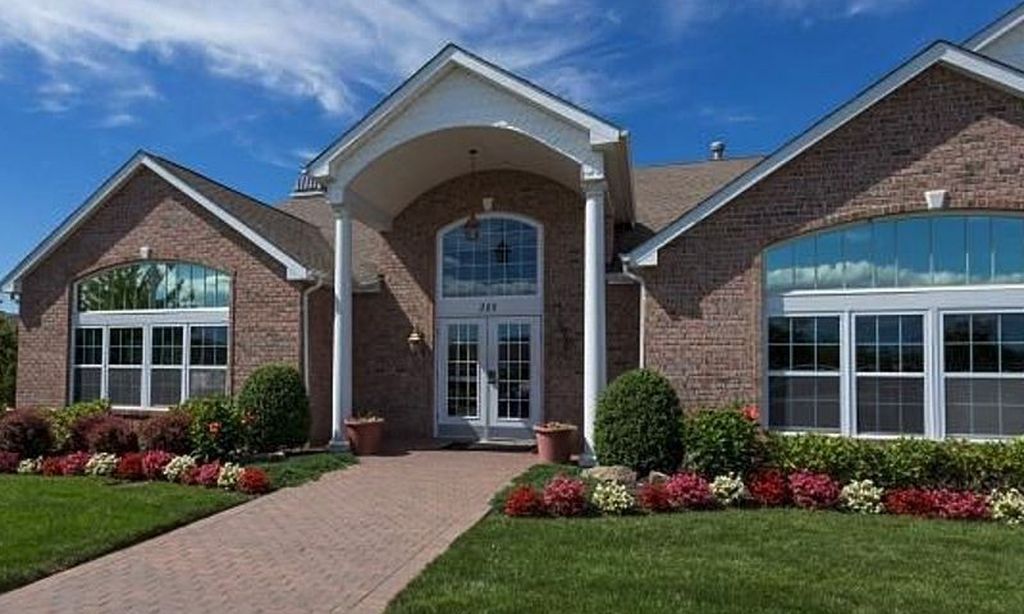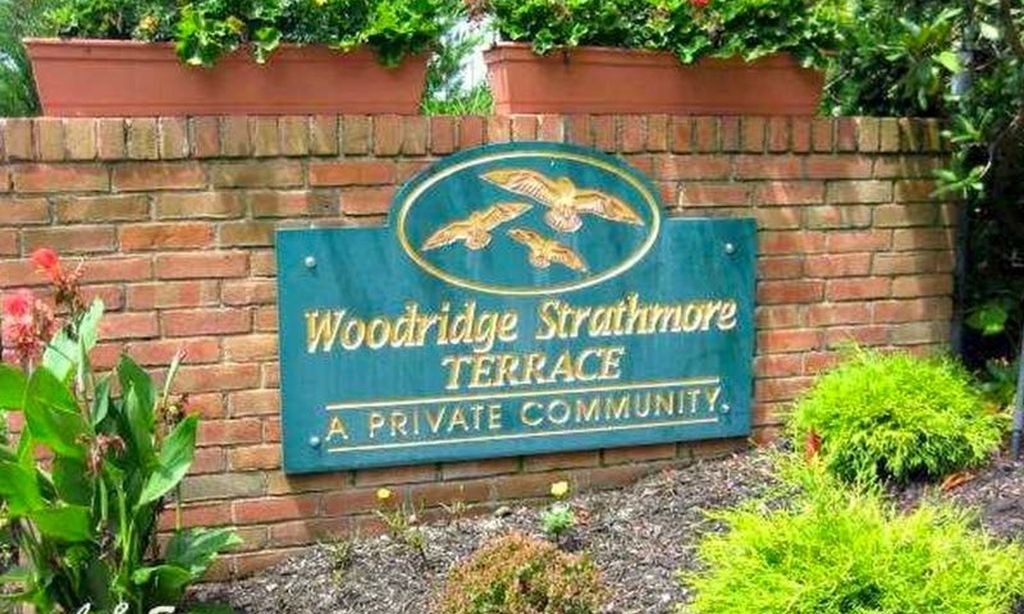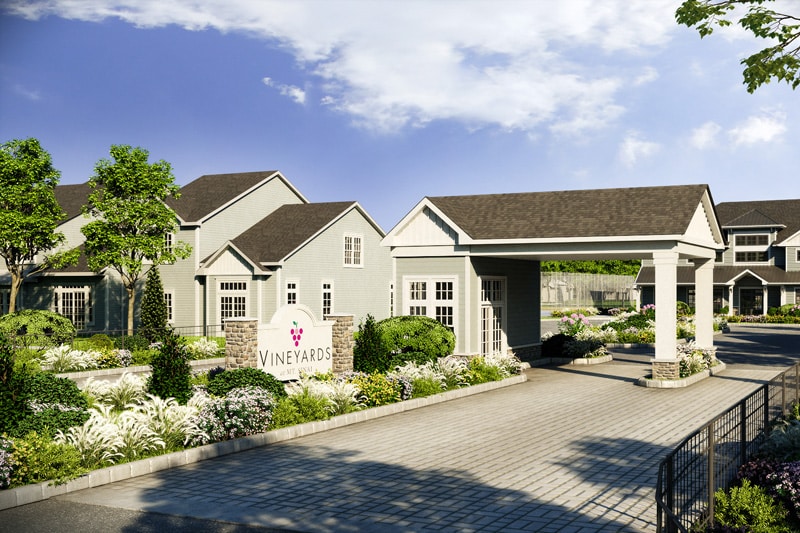- 3 beds
- 3 baths
- 2,850 sq ft
4 Oakhurst Ct, Mount Sinai, NY, 11766
Community: The Villages at Mount Sinai Park
-
Home type
Condominium
-
Year built
2006
-
Lot size
6,970 sq ft
-
Price per sq ft
$281
-
Taxes
$15156 / Yr
-
HOA fees
$542 / Mo
-
Last updated
2 days ago
-
Views
9
-
Saves
1
Questions? Call us: (631) 759-8722
Overview
Largest unit in the development! Experience luxurious living in the exclusive, double-gated 55+ community of The Villages! Enjoy a wealth of amenities, including tennis, pickleball, bocce, a putting green, paved walking trail, indoor and outdoor pools, and a stunning clubhouse equipped with a fitness center, kitchen, and library. This detached Ranch-style home is nestled in a peaceful cul-de-sac. The heart of the home boasts an open-concept design perfect for gathering, featuring a family room with a gas fireplace, an eat-in kitchen with a center island & stainless steel appliances, and a sunroom that leads to a private rear patio. Perfect for those special occasions, there's also the added elegance of a formal dining room. Just down a short alcove is the spacious & private primary bedroom complete with a large walk-in closet and ensuite full bathroom with tiled shower. The upstairs guest bedroom also comes with a full ensuite bathroom and loft, providing comfort and privacy for visitors. Need a third bedroom? The versatile floor plan includes a home office/bedroom on the main floor. Completing this ideal floor plan is a laundry room, central vacuum and a two-car attached garage complete with custom storage cabinets.
Interior
Appliances
- Dishwasher, Dryer, Exhaust Fan, Gas Cooktop, Gas Oven, Refrigerator, Stainless Steel Appliance(s), Washer
Bedrooms
- Bedrooms: 3
Bathrooms
- Total bathrooms: 3
- Full baths: 3
Laundry
- In Unit
Cooling
- Central Air
Heating
- Forced Air
Fireplace
- 1
Features
- Bedroom on Main Level, Bath on Main Level, Beamed Ceilings, Bidet, Built-in Features, Cathedral Ceiling(s), Ceiling Fan(s), Central Vacuum, Chandelier, Crown Molding, Double Vanity, Eat-in Kitchen, Entrance Foyer, Separate/Formal Dining Room, Granite Counters, High Ceilings, Primary Bathroom, Primary Downstairs, Open Floorplan, Open Kitchen, Pantry, Recessed Lighting, Storage, Walk-In Closet(s)
Levels
- Two
Size
- 2,850 sq ft
Exterior
Private Pool
- No
Patio & Porch
- Patio
Garage
- Garage Spaces: 2
- Garage
- Garage Door Opener
- Off Street
Carport
- None
Year Built
- 2006
Lot Size
- 0.16 acres
- 6,970 sq ft
Waterfront
- No
Water Source
- Public
Sewer
- Public Sewer
Community Info
HOA Fee
- $542
- Frequency: Monthly
- Includes: Clubhouse, Fitness Center, Gated, Landscaping, Maintenance, Maintenance Grounds, Park, Parking, Playground, Pool, Recreation Facilities, Snow Removal, Tennis Court(s), Trash
Taxes
- Annual amount: $15,156.00
- Tax year:
Senior Community
- Yes
Features
- Clubhouse, Fitness Center, Gated, Park, Playground, Pool, Tennis Court(s)
Location
- City: Mount Sinai
- County/Parrish: Suffolk County
Listing courtesy of: Lisa A. Jaeger, Douglas Elliman Real Estate Listing Agent Contact Information: 631-751-6000
MLS ID: 902444
Listings courtesy of One Key MLS as distributed by MLS GRID. Based on information submitted to the MLS GRID as of Nov 19, 2025, 07:43pm PST. All data is obtained from various sources and may not have been verified by broker or MLS GRID. Supplied Open House Information is subject to change without notice. All information should be independently reviewed and verified for accuracy. Properties may or may not be listed by the office/agent presenting the information. Properties displayed may be listed or sold by various participants in the MLS.
The Villages at Mount Sinai Park Real Estate Agent
Want to learn more about The Villages at Mount Sinai Park?
Here is the community real estate expert who can answer your questions, take you on a tour, and help you find the perfect home.
Get started today with your personalized 55+ search experience!
Want to learn more about The Villages at Mount Sinai Park?
Get in touch with a community real estate expert who can answer your questions, take you on a tour, and help you find the perfect home.
Get started today with your personalized 55+ search experience!
Homes Sold:
55+ Homes Sold:
Sold for this Community:
Avg. Response Time:
Community Key Facts
The Villages at Mount Sinai Park
Age Restrictions
- 55+
Amenities & Lifestyle
- See The Villages at Mount Sinai Park amenities
- See The Villages at Mount Sinai Park clubs, activities, and classes
Homes in Community
- Total Homes: 185
- Home Types: Single-Family
Gated
- Yes
Construction
- Construction Dates: 2005 - 2007
- Builder: Pulte Homes
Similar homes in this community
Popular cities in New York
The following amenities are available to The Villages at Mount Sinai Park - Mount Sinai, NY residents:
- Clubhouse/Amenity Center
- Fitness Center
- Indoor Pool
- Outdoor Pool
- Card Room
- Tennis Courts
- Bocce Ball Courts
- Outdoor Patio
- Golf Practice Facilities/Putting Green
- Multipurpose Room
There are plenty of activities available in The Villages at Mount Sinai Park. Here is a sample of some of the clubs, activities and classes offered here.
- Bocce
- Cards
- Comedy Night
- Holiday Parties
- Movie Night
- Tennis
- Tiki Party

