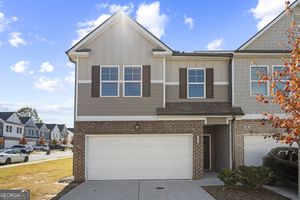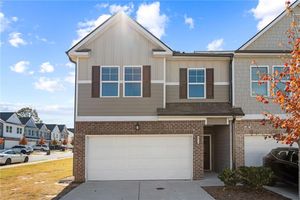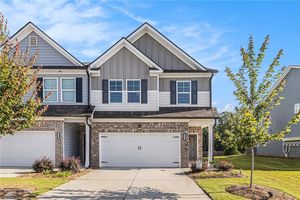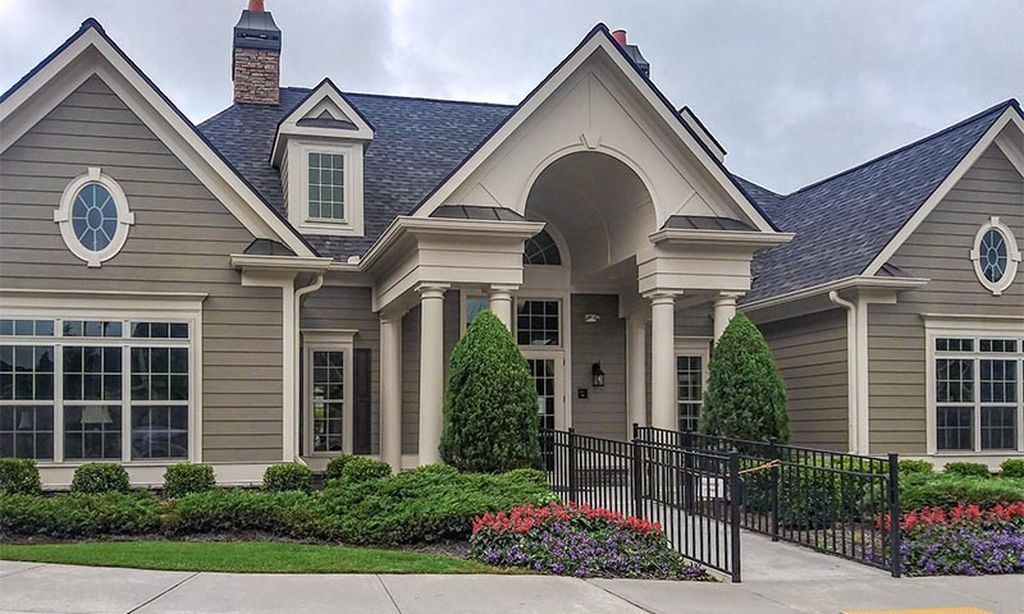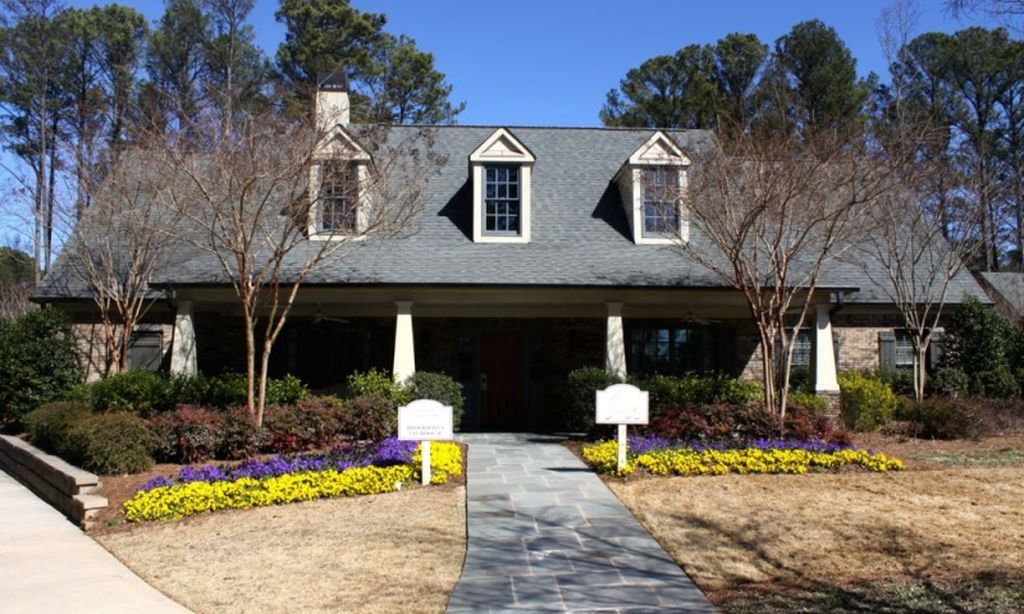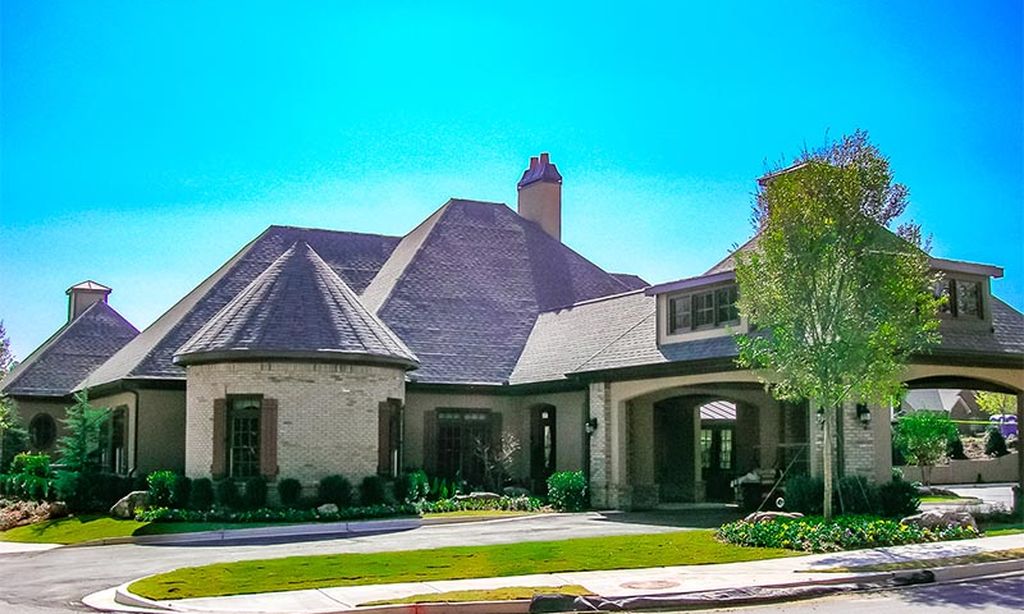-
Home type
Townhouse
-
Year built
2022
-
Lot size
2,178 sq ft
-
Price per sq ft
$189
-
Taxes
$3084 / Yr
-
HOA fees
$189 / Mo
-
Last updated
Today
-
Views
4
Questions? Call us: (470) 623-1616
Overview
Welcome home to this beautiful 3 bedroom, 2.5 bath townhome in the desirable McEver Mill community! Built in 2022, this move in ready home features an open concept layout with a spacious living area, modern kitchen with granite countertops, stainless steel appliances, and stylish cabinetry. The oversized owner’s suite offers a walk-in closet and private bath with double vanity. Two additional bedrooms and a full bath provide plenty of space for family or guests. Enjoy low maintenance living with a two car garage, covered entry, and HOA maintained landscaping. Conveniently located near shopping, restaurants, Lake Lanier, and easy access to I-985 perfect for commuters. Don’t miss the opportunity to own this modern, energy efficient home in growing Oakwood!
Interior
Appliances
- Dishwasher, Electric Oven, Electric Range, Microwave, Refrigerator
Bedrooms
- Bedrooms: 3
Bathrooms
- Total bathrooms: 3
- Half baths: 1
- Full baths: 2
Laundry
- Laundry Closet
Cooling
- Ceiling Fan(s), Central Air
Heating
- Central
Features
- Tray Ceiling(s), Walk-In Closet(s), Other Room(s)
Levels
- Two
Exterior
Private Pool
- No
Patio & Porch
- Rear Porch
Roof
- Shingle
Garage
- Garage Spaces: 2
- Garage
Carport
- None
Year Built
- 2022
Lot Size
- 0.05 acres
- 2,178 sq ft
Waterfront
- No
Water Source
- Public
Sewer
- Public Sewer
Community Info
HOA Fee
- $189
- Frequency: Monthly
Taxes
- Annual amount: $3,084.00
- Tax year: 2024
Senior Community
- No
Listing courtesy of: Tonishia West, Keller Williams Realty West Atlanta Listing Agent Contact Information: 912-531-5718
MLS ID: 7664886
Listings identified with the FMLS IDX logo come from FMLS and are held by brokerage firms other than the owner of this website and the listing brokerage is identified in any listing details. Information is deemed reliable but is not guaranteed. If you believe any FMLS listing contains material that infringes your copyrighted work, please click here to review our DMCA policy and learn how to submit a takedown request. © 2026 First Multiple Listing Service, Inc.
McEver Mill Real Estate Agent
Want to learn more about McEver Mill?
Here is the community real estate expert who can answer your questions, take you on a tour, and help you find the perfect home.
Get started today with your personalized 55+ search experience!
Want to learn more about McEver Mill?
Get in touch with a community real estate expert who can answer your questions, take you on a tour, and help you find the perfect home.
Get started today with your personalized 55+ search experience!
Homes Sold:
55+ Homes Sold:
Sold for this Community:
Avg. Response Time:
Community Key Facts
Age Restrictions
- 55+
Amenities & Lifestyle
- See McEver Mill amenities
- See McEver Mill clubs, activities, and classes
Homes in Community
- Total Homes: 100
- Home Types: Attached
Gated
- No
Construction
- Construction Dates: 2019 - 2022
- Builder: Jim Chapman Communities, Rockhaven Homes
Similar homes in this community
Popular cities in Georgia
Check back soon for more information on all of the amenities in McEver Mill - Oakwood, GA.
There are plenty of activities available in McEver Mill. Here is a sample of some of the clubs, activities and classes offered here.

