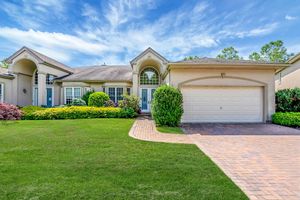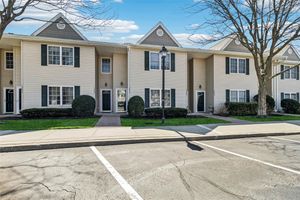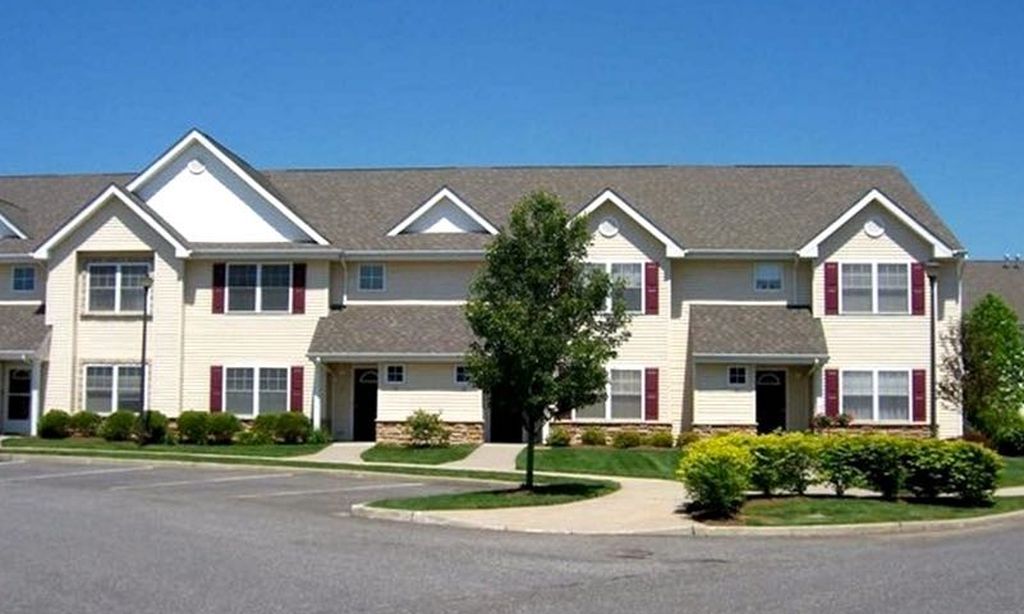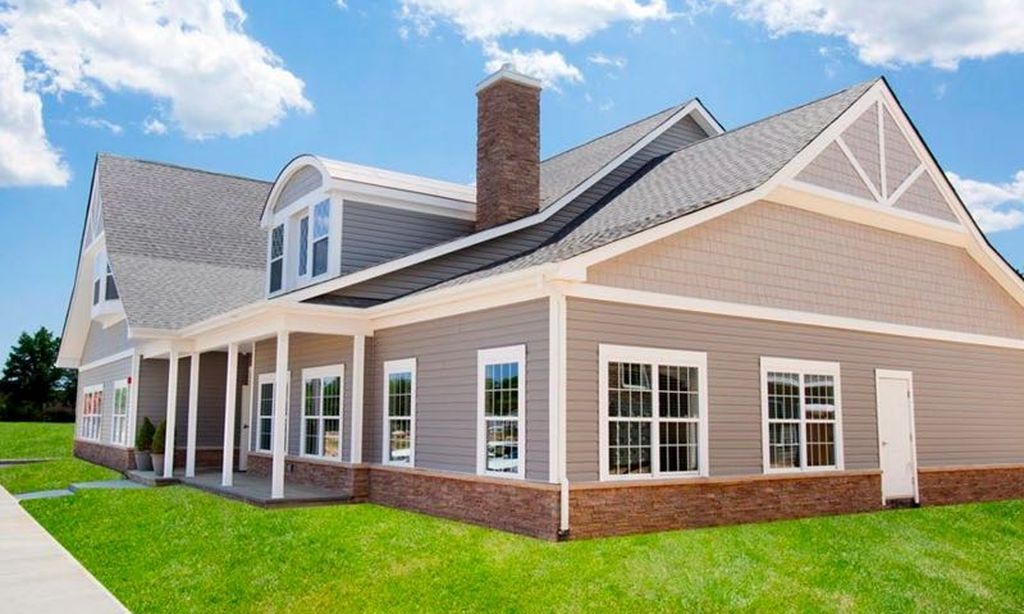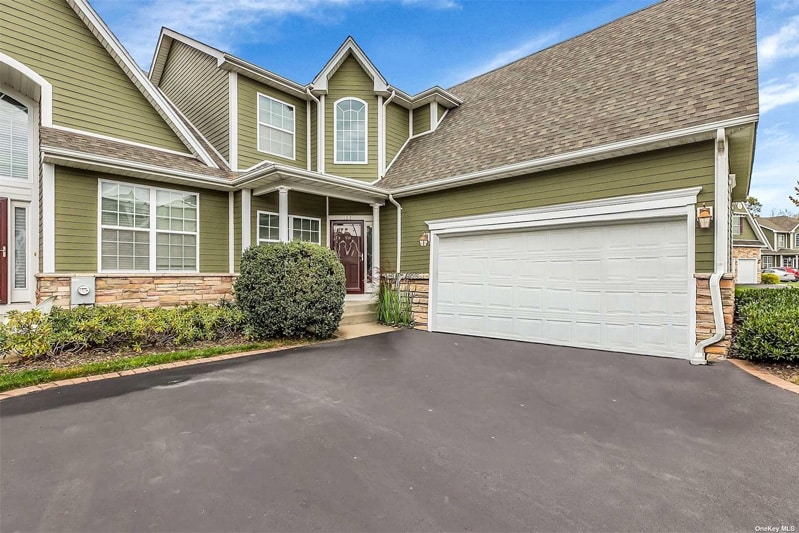- 3 beds
- 3 baths
- 2,500 sq ft
708 Balfour Pl, Melville, NY, 11747
Community: The Greens at Half Hollow
-
Home type
Condominium
-
Year built
2003
-
Lot size
2,043 sq ft
-
Price per sq ft
$520
-
Taxes
$9722 / Yr
-
HOA fees
$550 / Mo
-
Last updated
Today
-
Views
29
Questions? Call us: (631) 898-5561
Overview
GORGEOUS! Renovated-Updated-Spacious Mirasol Model Townhouse 3 Bedroom 2.5 Bath 2 Car Garage Home Located In The Prestigious Greens, A 55+ Gated Community W/ Attractively Low Taxes. Primary on Main Level! Main Floor Features a Grand Entryway, Seamless Wood Floors, a Primary En-Suite Complete with a Tray Ceiling, 3 Spacious Walk-In Closets, Laundry & Full Bath. Fall in love with the Updated Chef’s Kitchen Kitchen Showcasing Crisp White Subway Tile Backsplash, Sleek Countertops and Cabinets, Top-of-the-line Bosch Stainless Steel Appliances and Gas Cooking. The Main Level Also Includes a Powder Room, 2 Car Garage, Spacious Great Room With Vaulted Ceilings a Built-in with an Electric Fireplace & Floor-To-Ceiling Windows. Upstairs, You Will Find a Loft Space, 2 Nicely Sized Bedrooms and a Full Bathroom. The Greens Features a 24-Hour Attended Gatehouse, Regular Security Patrols, a Socially Active Clubhouse, an Indoor/Outdoor Pool, a Gym, a Spa, Sauna, Steam Room, Card Room, Restaurant, Library, Group Activities, Tennis Courts, Walking Trails, Optional Golf., Tennis
Interior
Appliances
- Dishwasher, Dryer, Gas Range, Microwave, Stainless Steel Appliance(s), Gas Water Heater
Bedrooms
- Bedrooms: 3
Bathrooms
- Total bathrooms: 3
- Half baths: 1
- Full baths: 2
Laundry
- In Unit
Cooling
- Central Air
Heating
- Natural Gas
Fireplace
- 1
Features
- Bedroom on Main Level, Bath on Main Level, Built-in Features, Cathedral Ceiling(s), Ceiling Fan(s), Chef's Kitchen, Double Vanity, Entrance Foyer, Granite Counters, His and Hers Closets, Open Floorplan, Open Kitchen, Pantry, Primary Bathroom, Primary Downstairs, Recessed Lighting, Soaking Tub, Tray Ceiling(s), Walk-In Closet(s)
Levels
- Two
Size
- 2,500 sq ft
Exterior
Private Pool
- No
Garage
- Garage Spaces: 2
Carport
- None
Year Built
- 2003
Lot Size
- 0.05 acres
- 2,043 sq ft
Waterfront
- No
Water Source
- Public
Sewer
- Public Sewer
Community Info
HOA Fee
- $550
- Frequency: Monthly
- Includes: Clubhouse, Fitness Center, Gated, Golf Course, Landscaping, Lounge, Maintenance, Maintenance Grounds, Park, Parking, Pool, Recreation Facilities, Sauna, Security, Snow Removal, Spa/Hot Tub, Tennis Court(s), Trash
Taxes
- Annual amount: $9,722.00
- Tax year:
Senior Community
- Yes
Features
- Clubhouse, Curbs, Fitness Center, Gated, Golf, Other, Pool, Sidewalks, Tennis Court(s)
Location
- City: Melville
- County/Parrish: Suffolk County
Listing courtesy of: Janice Chavkin, Signature Premier Properties Listing Agent Contact Information: 631-673-3900
Source: Onekeyg2
MLS ID: 887231
Listings courtesy of One Key MLS as distributed by MLS GRID. Based on information submitted to the MLS GRID as of Jul 11, 2025, 06:30pm PDT. All data is obtained from various sources and may not have been verified by broker or MLS GRID. Supplied Open House Information is subject to change without notice. All information should be independently reviewed and verified for accuracy. Properties may or may not be listed by the office/agent presenting the information. Properties displayed may be listed or sold by various participants in the MLS.
Want to learn more about The Greens at Half Hollow?
Here is the community real estate expert who can answer your questions, take you on a tour, and help you find the perfect home.
Get started today with your personalized 55+ search experience!
Homes Sold:
55+ Homes Sold:
Sold for this Community:
Avg. Response Time:
Community Key Facts
Age Restrictions
- 55+
Amenities & Lifestyle
- See The Greens at Half Hollow amenities
- See The Greens at Half Hollow clubs, activities, and classes
Homes in Community
- Total Homes: 1,200
- Home Types: Attached, Condos
Gated
- Yes
Construction
- Construction Dates: 1994 - 2005
- Builder: Benjamin Organization, Kabro Associates
Similar homes in this community
Popular cities in New York
The following amenities are available to The Greens at Half Hollow - Melville, NY residents:
- Clubhouse/Amenity Center
- Golf Course
- Restaurant
- Fitness Center
- Indoor Pool
- Outdoor Pool
- Card Room
- Walking & Biking Trails
- Tennis Courts
- Lakes - Scenic Lakes & Ponds
- Outdoor Patio
- Steam Room/Sauna
- Golf Practice Facilities/Putting Green
- On-site Retail
- Multipurpose Room
- Locker Rooms
There are plenty of activities available in The Greens at Half Hollow. Here is a sample of some of the clubs, activities and classes offered here.
- Annual Holiday Fair
- Card Games
- Golf
- Musical Performances
- Tennis

