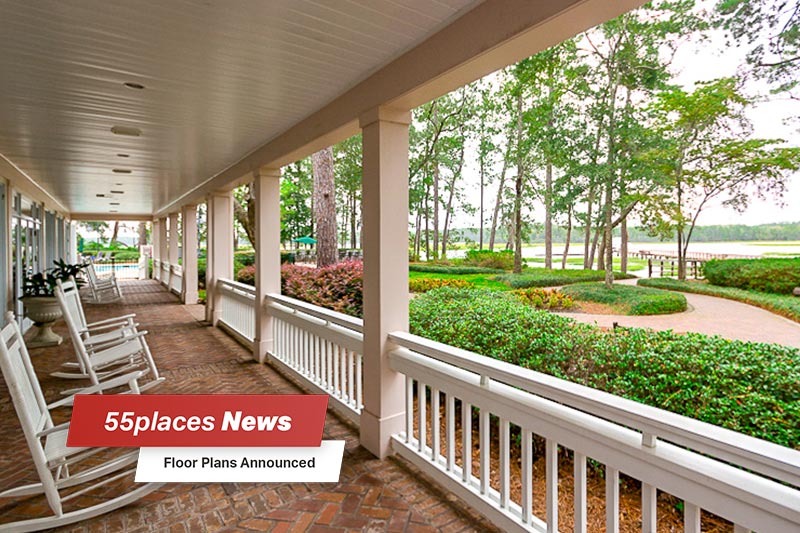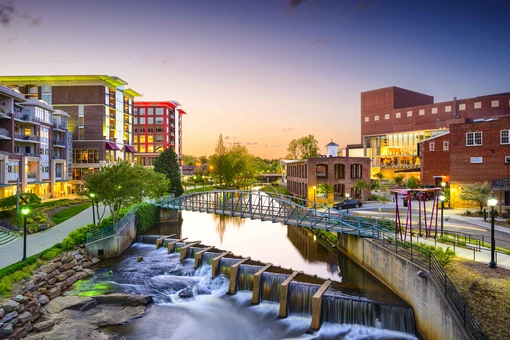South Carolina’s largest active adult community has announced that it’s adding even more options to its already extensive list of floor plans. Home to more than 9,000 single-family and attached homes, Sun City Hilton Head already boasts dozens of distinct floor plans with price points ranging from the high $100s to over $1M. The established Del Webb community was originally built in 1995. It’s both age-restricted and gated as well as conveniently located near some of the South’s best beaches and golf courses.
New Floor Plans
Sun City plans to add three new home series to their expansive roster of floor plans. There will be a total of 13 new options available for prospective homebuyers’ consideration. These new construction homes will range from 1,223 to 3,728 square feet with two to four bedrooms, two to five-and-a-half bathrooms, and two- or three-car garages. Several of the models also offer extra flex space, optional lofts, sunrooms, and screened lanais.
Scenic Series
Sun City Hilton Head’s new Scenic Series offers potential residents four floor plans, including a number of smaller layouts that are ideal for active adults who want to downsize. Average prices for the Scenic Series are in the mid $200s, and all four models have optional add-ons like sunrooms, lofts, and screened lanais.
The Alpine model offers some of the series’ smaller homes. Layouts range from 1,223 to 1,380 square feet with two beds, two baths, and a two-car garage. Slightly larger, the Contour model features 1,345 to 2,059 square feet with two to three bedrooms, two to three bathrooms, flex space, and a two-car garage.
Del Webb’s Hallmark model ranges from 1,581 to 1,728 square feet with two to three bedrooms, two bathrooms, flex space, and a two-car garage. Compass floor plans offer the series’ largest layouts, with options from 1,403 square feet up to 2,131 square feet. These plans include two to four bedrooms, two to three bathrooms, flex space, and a two-car garage.
Distinctive Series
Del Webb’s Distinctive Series has a total of five home models, and the average prices range from the high $200s to the low $300s. The smallest of the models is the Prosperity, which offers 1,600 to 2,372 square feet, two to four bedrooms, two to three bathrooms, flex space that can be used as a home office or extra storage, and a two-car garage.
Both the Mainstay and Palmary models offer larger layouts with two to four bedrooms, two to three bathrooms, flex space, and two-car garages. They both also have optional lofts, sunrooms, or screened lanais that can be added to the plans. The Mainstay varies from 1,872 to 2,898 square feet, while Palmary plans are between 1,858 and 2,762 square feet.
The Distinctive Series’ Mystique style home is ideal for residents looking for many bedrooms. Mystique layouts feature up to five bedrooms, two to three bathrooms, flex space, and a two-car garage with an area for golf cart parking. These homes range from 1,809 to 3,037 square feet.
For residents looking for plenty of bathroom space, consider the Prestige model, which ranges from 1,987 to 2,838 square feet with two-and-a-half to three-and-a-half baths, two to four bedrooms, flex space, and a two-car garage. Homebuyers also have the option to add on a loft, sunroom, or screened porch.
Echelon Series
Sun City’s Echelon Series boasts the largest residences of all the new floor plans. There are four models in the series with prices varying from the low $300s to the mid $300s.
Echelon’s Stardom models range from 2,179 to 2,235 square feet with two to three bedrooms, two-and-a-half to three-and-a-half bathrooms, flex space, and two- or three-car garages. Adding a screened lanai is also an option for this plan.
Floor plans for the Stellar models offer 2,240 to 3,528 square feet, two to four bedrooms, two-and-a-half to four-and-a-half bathrooms, and flex space. Golfers will especially love Stellar homes because of the two-car garage that also has a golf cart area.
Consider purchasing a Reverence model if you’re looking for a home with lots of space as well as plenty of bedrooms and bathrooms. Residences range from 2,576 to 3,611 square feet with three to four bedrooms, two-and-a-half to four-and-a-half bathrooms, and a two-car garage. Homebuyers can also customize plans with the addition of an optional loft, sunroom, screened porch, lanai, or golf cart area.
Similar to Reverence, Echelon’s Renown homes have three to four bedrooms, but offer homeowners the option for more bathroom space with three-and-a-half to five-and-a-half bathrooms. Layouts also include flex space, a three-car garage, plus optional lofts and screened lanais. Plans range from 2,712 to 3,728 square feet.










