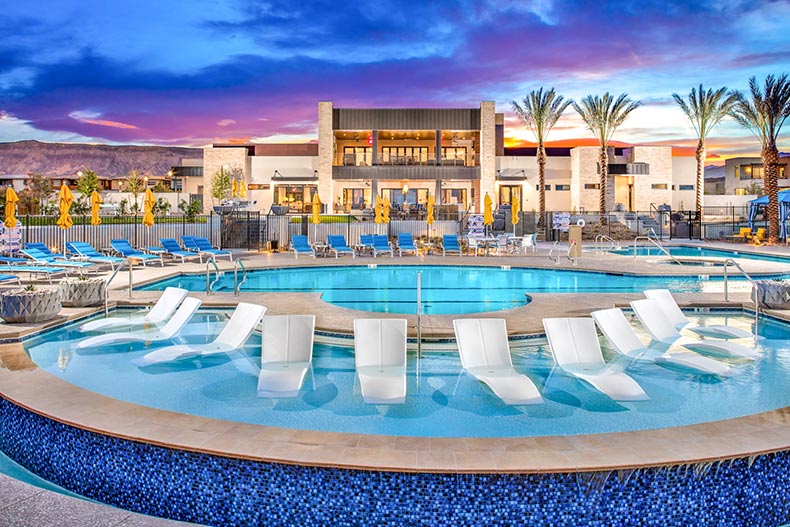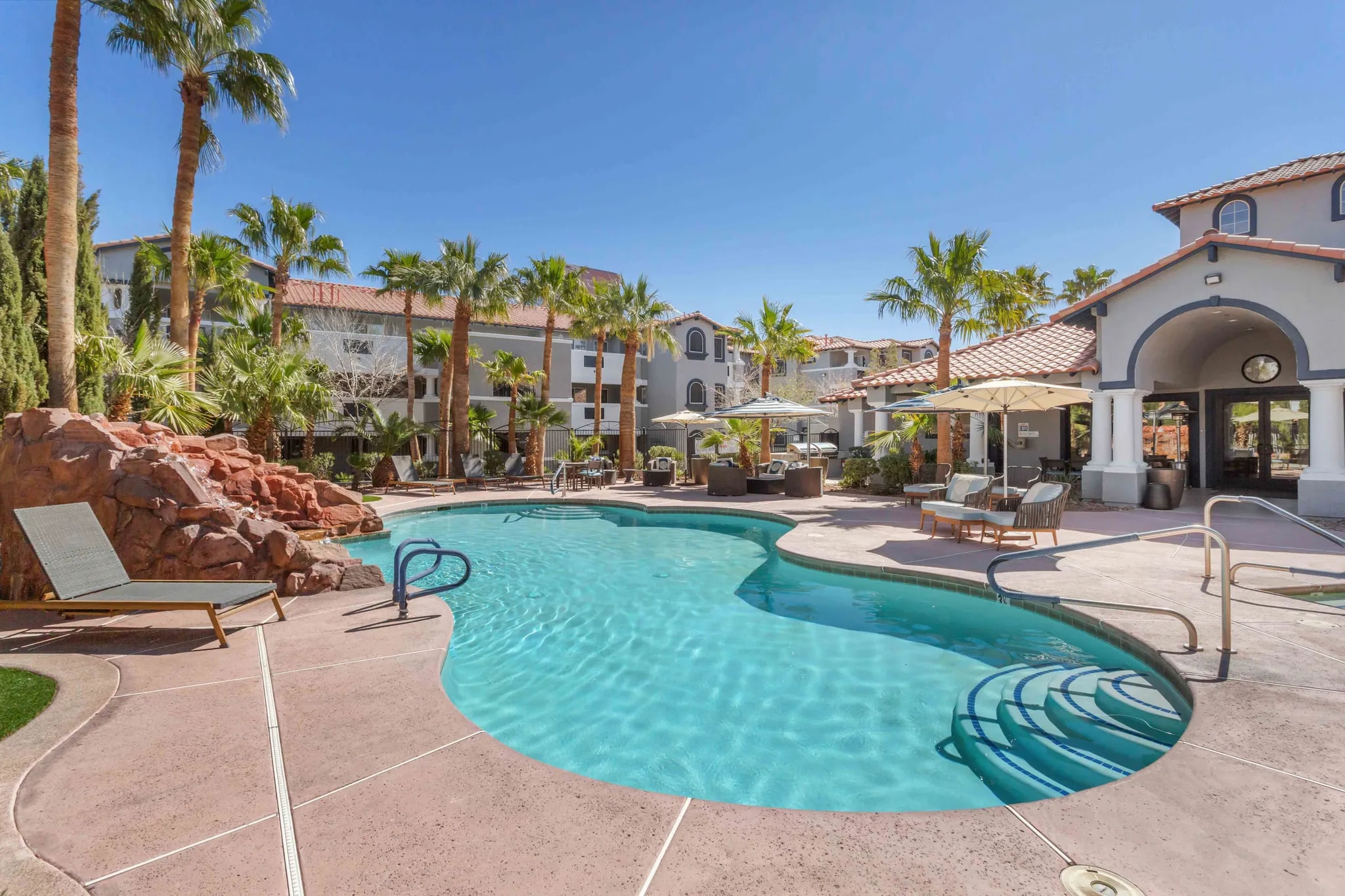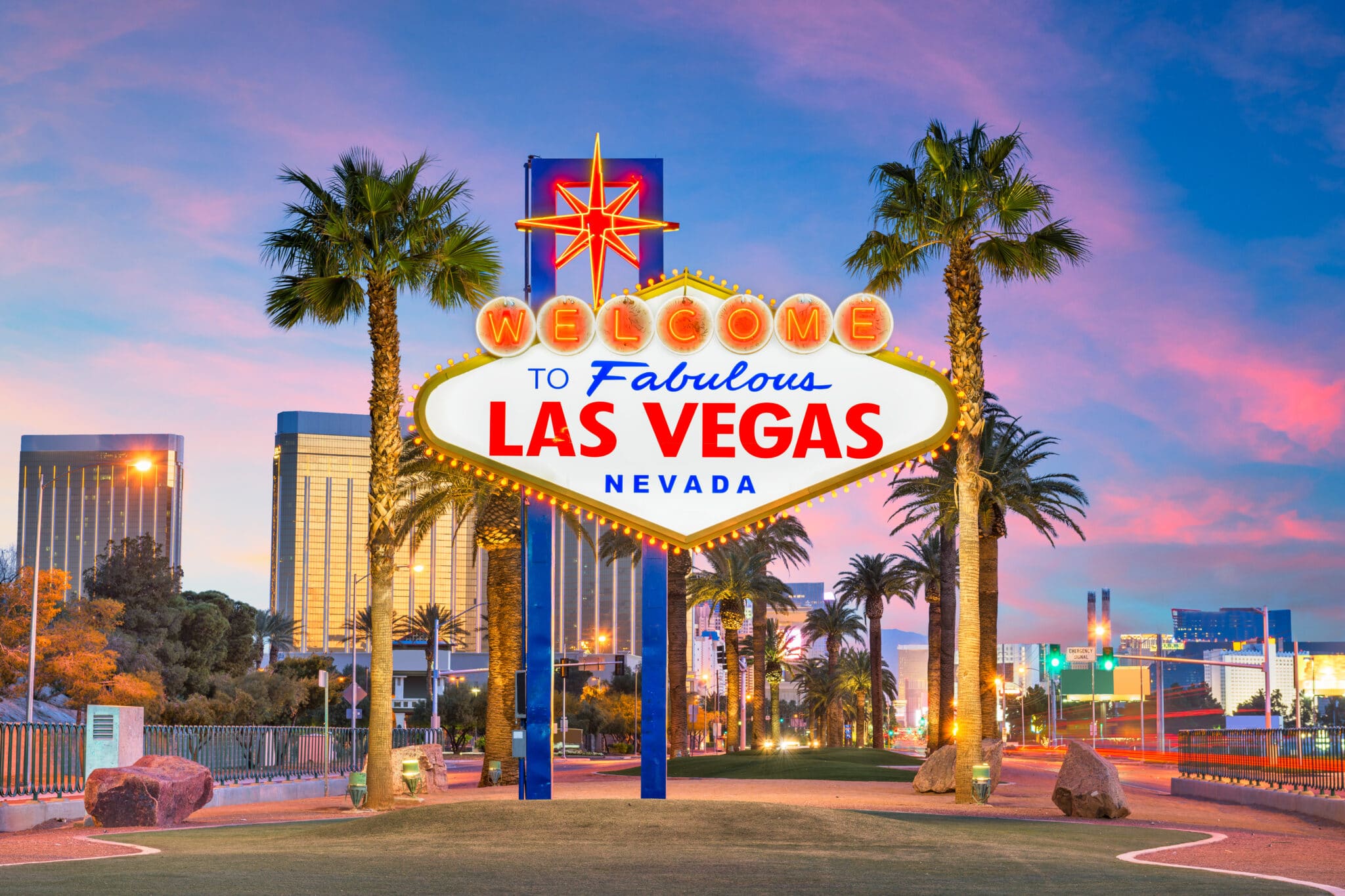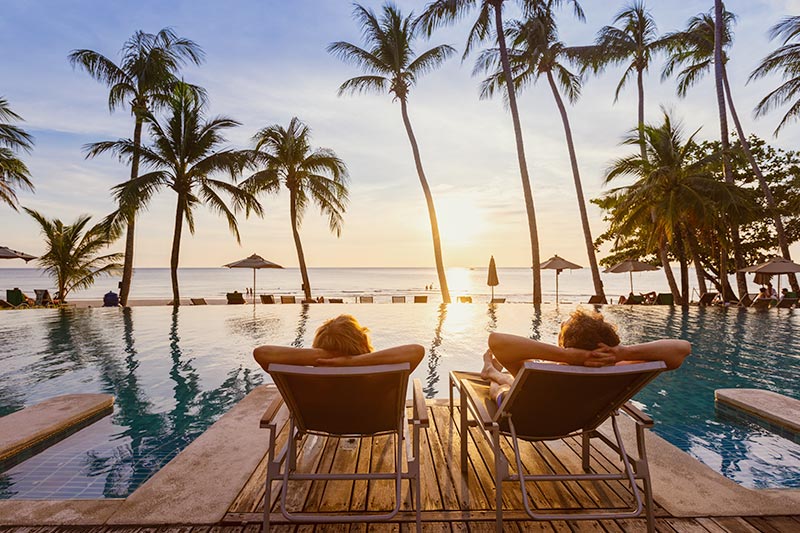A popular trend among active adults isn’t just living in a 55+ community but also in a master-planned community. Master-planned communities include several planned neighborhoods as well as city-like amenities, including shopping centers, hospitals, schools, and entertainment districts.
One of the most popular master-planned communities in the country is Summerlin. Located on the western edge of Las Vegas, it has attracted those from across the country looking to live in the entertainment capital of the world.
Another reason active adults love Summerlin is because of its 55+ communities. Residents of these active adult communities not only enjoy the amenities provided in their own neighborhood but also those provided by the Summerlin master association, including three pools, miles of trails, several shopping centers, and the many festivals held year-round in Summerlin.
Sun City Summerlin
Low $300s – Mid $1Ms
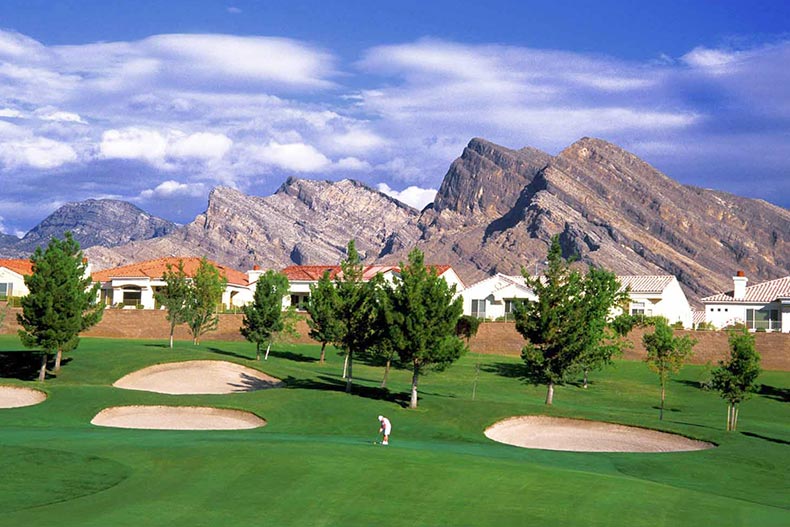
Sun City Summerlin comes with all the bells and whistles active adults have come to expect from Sun City communities. That includes multiple clubhouses, recreation centers, and golf courses. The community has over 7,500 single-family and attached homes, giving the community a dynamic and plentiful lifestyle. Also, there are over 100 clubs, groups, and events held in the community, among them are fitness classes, theater, travel, a classic car show, and Oktoberfest.
The community has a variety of home plans and sizes. Attached homes run from 1,003 to 1,757 square feet. They include one or two bedrooms, one to two-and-a-half bathrooms, and one-and-a-half- to two-and-a-half-car garages. Single-family homes range from 1,086 to 2,895 square feet with one to three bedrooms, two or two-and-a-half bathrooms, and two- or two-and-a-half-car garages.
There are four separate clubhouses in the community, each with a focus on certain amenities. Mountain Shadows clubhouse revolves around outdoor amenities like a lap pool, tennis courts, shuffleboard courts, mini golf, and horseshoe pits. It’s also the home of the 18-hole Palm Valley Golf Course.
The Desert Vista clubhouse focuses on fitness and networking. The 44,000-square-foot clubhouse includes a fitness center, an aerobics studio, a grand ballroom, a sewing room, and several sports courts. Sun Shadows is home to the community’s Olympic indoor pool and spa as well as several meeting and game rooms.
The Pinnacle clubhouse features the 312-seat Starbright Theater, The Summit restaurant, an outdoor pool, and the 18-hole Eagle Crest Golf Course. Sun City Summerlin is also home to one other course, the 18-hole Highland Falls Golf Course which features a restaurant, pro shop, putting green, and driving range.
Request more information about Sun City Summerlin.
Siena
High $300s – Mid $1Ms
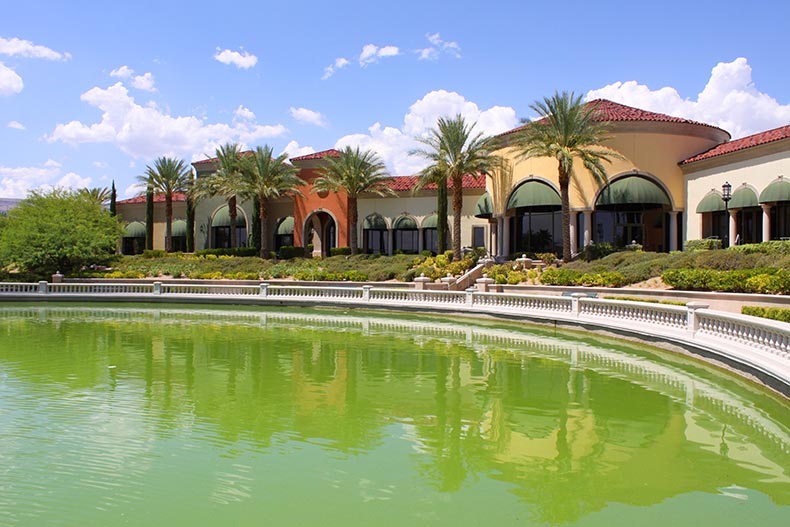
Between 2000 and 2006, Sunrise Colony Company built Siena, a 2,001 single-family and attached home community. It includes a community center, a fitness center, a golf club, and 18 floor plans.
Homes range between 1,040 and 3,192 square feet with one to three bedrooms, one-and-a-half to three-and-a-half bathrooms, and two- to three-car garages. Amenities in Siena are split into three separate sections.
The 39,000-square-foot community center is where neighbors can mingle and participate in the many clubs, groups, and classes including ceramics, billiards, and music. The community is also home to the Siena Health and Fitness Center, a 16,000-square-foot building with a state-of-the-art fitness center, an indoor lap pool, an aerobics studio, and a full-service spa.
Outdoors, homeowners enjoy a pool and spa, lighted tennis courts, pickleball courts, horseshoe pits, and bocce ball courts. Siena residents also receive discounts at the Siena Golf Club. It includes a 15,900-square-foot clubhouse, a pro shop, the Siena Bistro restaurant, and an 18-hole golf course.
Request more information about Siena.
Regency at Summerlin
Mid $600s – High $1Ms
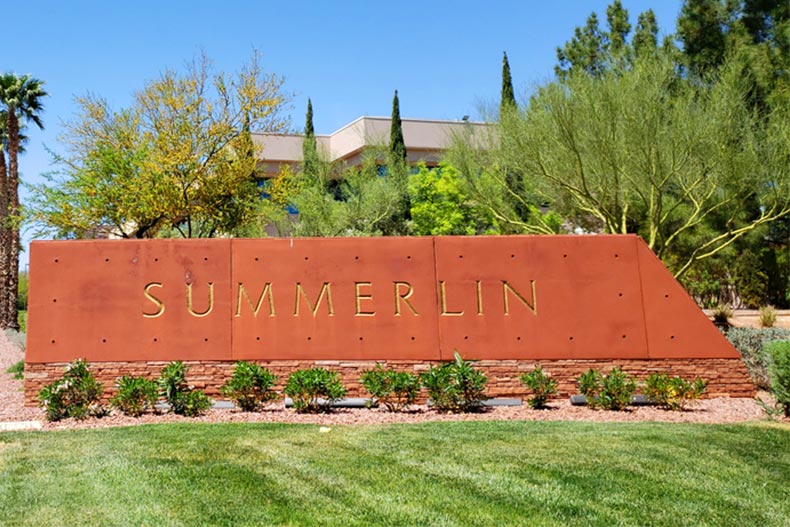
Regency at Summerlin brings an upscale yet quaint active adult community to Summerlin. Construction on 434 single-family homes in the gated community began in 2015. Home sizes begin at 1,665 and go up to 2,659 square feet with two bedrooms, two or two-and-a-half bathrooms, and two-car garages.
Homeowners in the community enjoy a 16,669-square-foot clubhouse with a state-of-the-art fitness center, an indoor lap pool, a multipurpose room, and a game room. Outdoors, Regency at Summerlin includes an outdoor pool, tennis courts, pickleball courts, bocce ball courts, a putting green, a BBQ area, and walking trails. Regency at Summerlin homeowners enjoy a close-knit lifestyle that includes dinner parties, Friday night cocktail parties, day trips, and golf outings.
