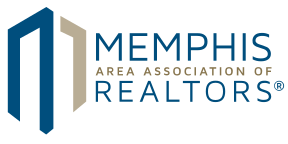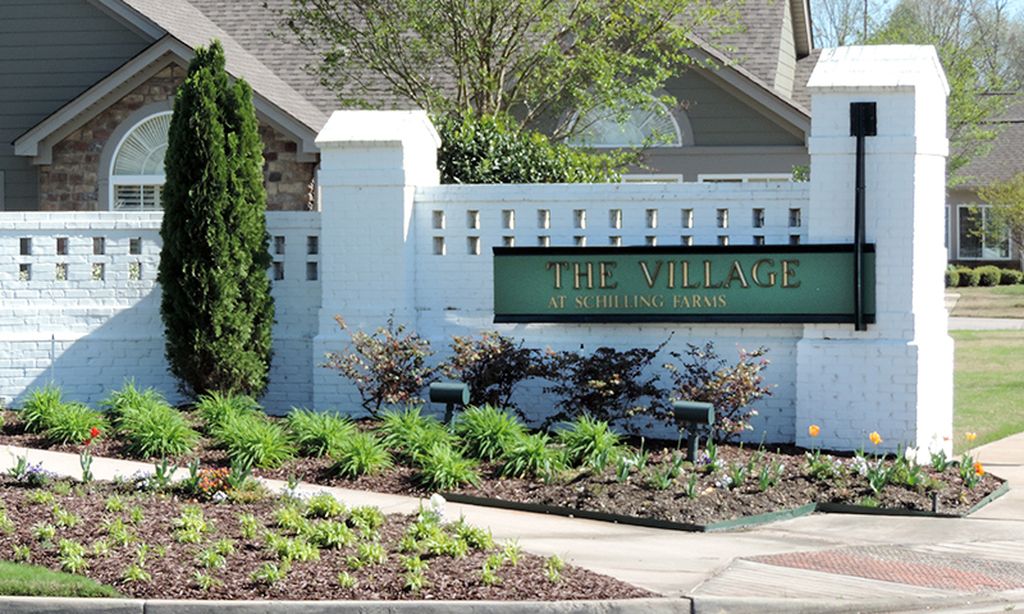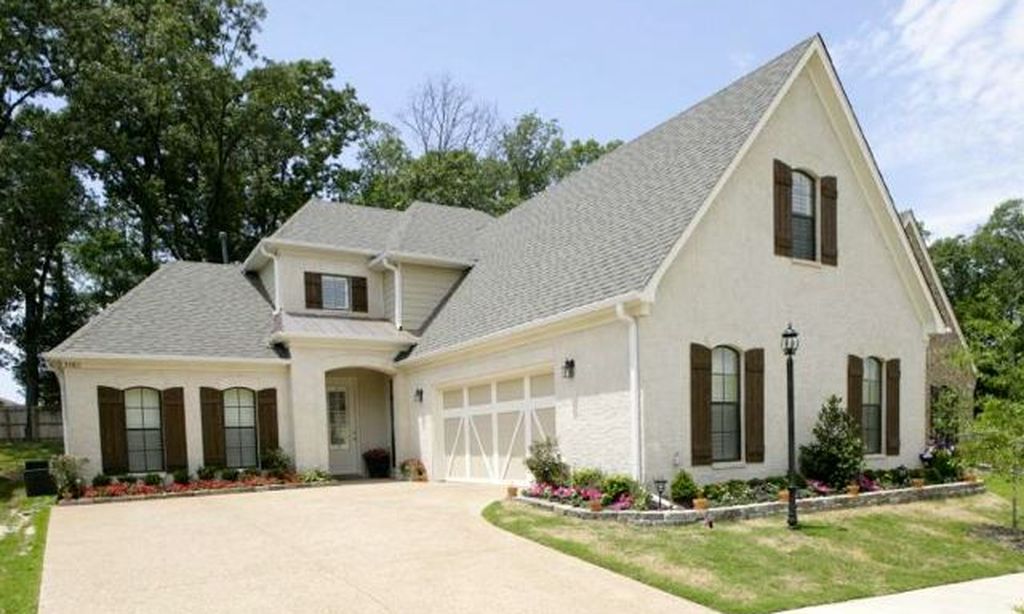- 3 beds
- 3 baths
- 2,600 sq ft
10136 Cliveden Cir, Collierville, TN, 38017
Community: The Village at Strathmore
-
Home type
Single family
-
Year built
2024
-
Lot size
2,439,360 sq ft
-
Price per sq ft
$285
-
Taxes
$720 / Yr
-
HOA fees
$2100 /
-
Last updated
Today
-
Views
9
Questions? Call us: (901) 446-2517
Overview
NEW high quality Construction home located in The Village at Strathmore. Collierville's only 55 and older gated community which features a pool and Lodge house for its residents. Upgraded Home features include: Large Kitchen island open to Vaulted open great room with limestone fireplace. 2 bedrooms/2 baths on the main level. Large Primary closet with wood shelving that opens to the laundry room! Kitchen Aid appliances with gas cooktop. Refrigerator included. Custom trim molding with exposed beams in the Great room. Oversized 2 car garage and large level backyard. Recessed lighting throughout and engineered hardwood flooring. Irrigation system outside and Fire protection system in. All front yard lawns are cut by HOA. This home is a must see! Call today for your own private viewing
Interior
Appliances
- Range, Oven, Double Oven, Cooktop, Gas Oven, Disposal, Dishwasher, Microwave, Refrigerator
Bedrooms
- Bedrooms: 3
Bathrooms
- Total bathrooms: 3
- Full baths: 3
Cooling
- Ceiling Fan(s), Central Air
Heating
- Central, Natural Gas
Fireplace
- 2
Features
- Walk-In Closet(s), Attic Access, Walk-Up Attic, Fire Sprinkler, Smoke Detector
Size
- 2,600 sq ft
Exterior
Private Pool
- No
Patio & Porch
- Patio, Covered Patio
Roof
- Composition
Garage
- Garage Spaces:
- Garage Door Opener
- Garage Faces Front
- Gated
Carport
- None
Year Built
- 2024
Lot Size
- 56 acres
- 2,439,360 sq ft
Waterfront
- No
Water Source
- Public
Sewer
- Public Sewer
Community Info
HOA Fee
- $2,100
- Includes: Clubhouse, Gated, Pool
Taxes
- Annual amount: $720.00
- Tax year:
Senior Community
- No
Listing courtesy of: John Stamps, The Stamps Real Estate Company Listing Agent Contact Information: [email protected]
Source: Memmls
MLS ID: 10189203
Copyright © 2025 Memphis Area Association of REALTORS®. The information provided is for the consumer’s personal, non-commercial use and may not be used for any purpose other than to identify prospective properties that the consumer may be interested in purchasing. Information deemed reliable, but is not guaranteed accurate. Some or all of the listings displayed may not belong to the firm whose web site is being visited.
Want to learn more about The Village at Strathmore?
Here is the community real estate expert who can answer your questions, take you on a tour, and help you find the perfect home.
Get started today with your personalized 55+ search experience!
Homes Sold:
55+ Homes Sold:
Sold for this Community:
Avg. Response Time:
Community Key Facts
Age Restrictions
- 55+
Amenities & Lifestyle
- See The Village at Strathmore amenities
- See The Village at Strathmore clubs, activities, and classes
Homes in Community
- Total Homes: 59
- Home Types: Single-Family
Gated
- Yes
Construction
- Construction Dates: 2020 - Present
- Builder: Walker Collinsworth Homes
Popular cities in Tennessee
The following amenities are available to The Village at Strathmore - Collierville, TN residents:
- Clubhouse/Amenity Center
- Outdoor Pool
- Outdoor Patio
- Multipurpose Room
There are plenty of activities available in The Village at Strathmore. Here is a sample of some of the clubs, activities and classes offered here.




