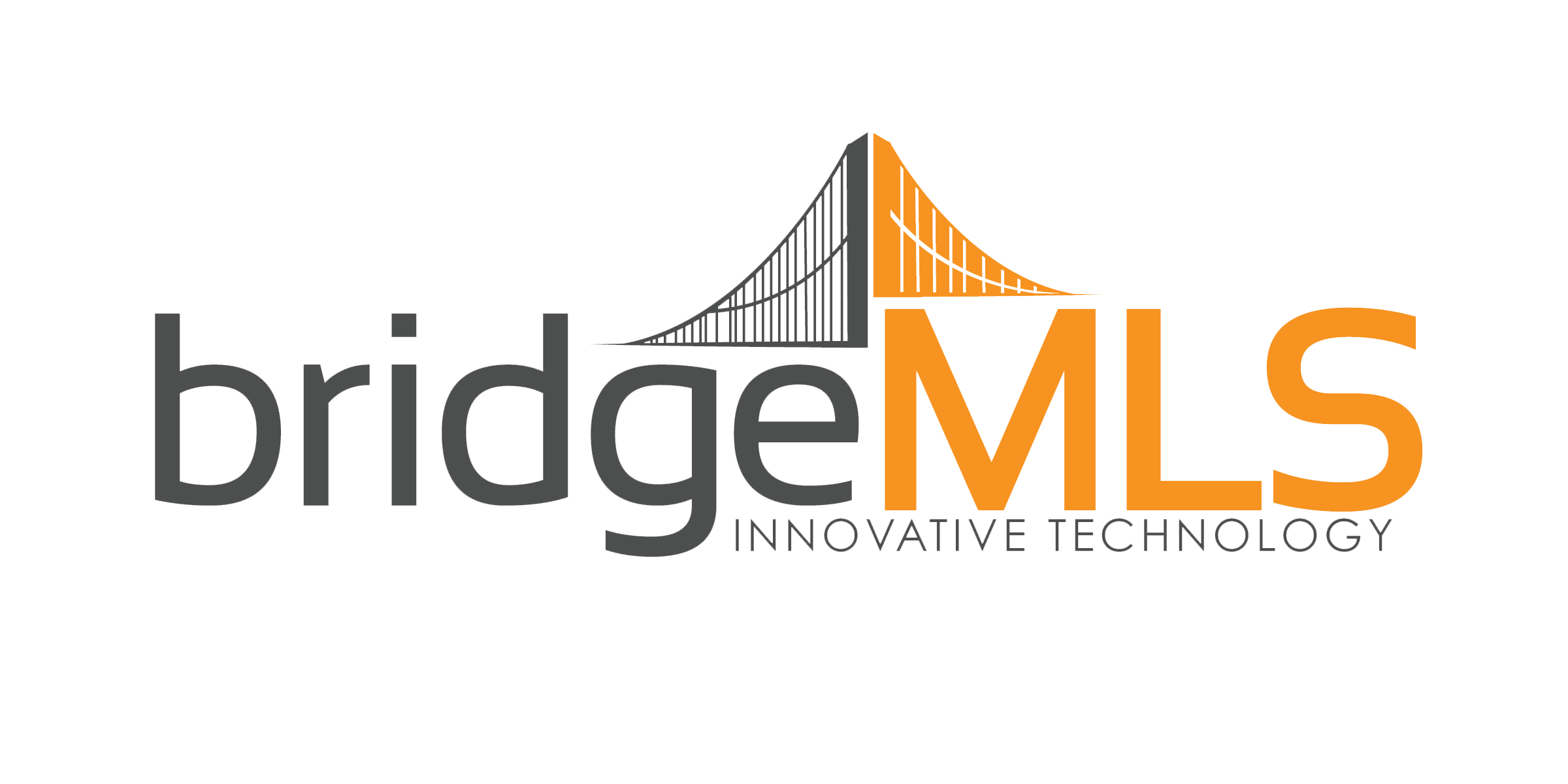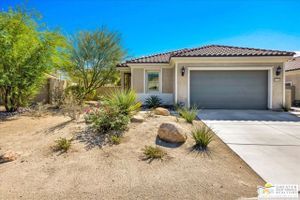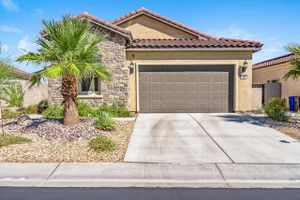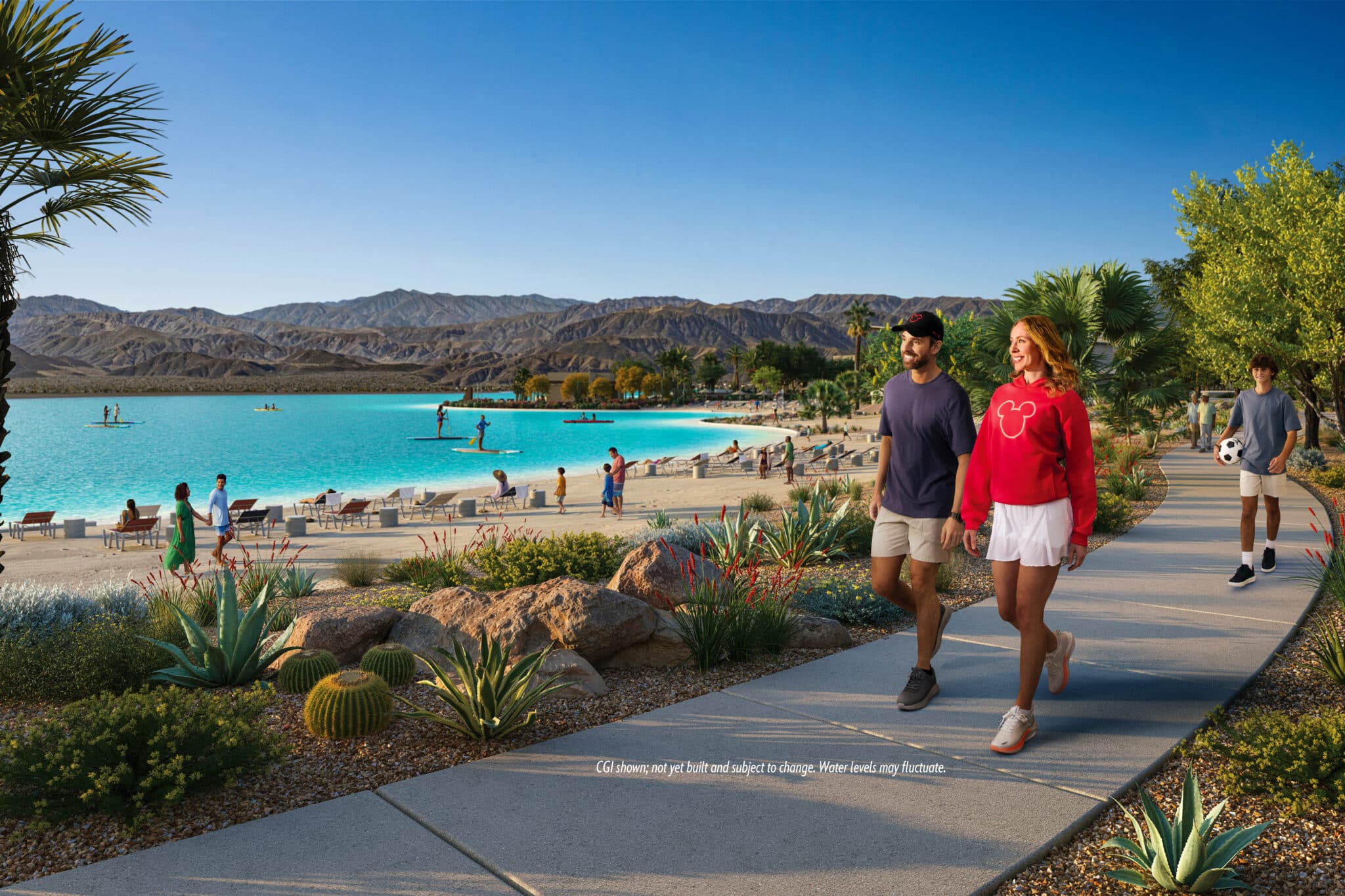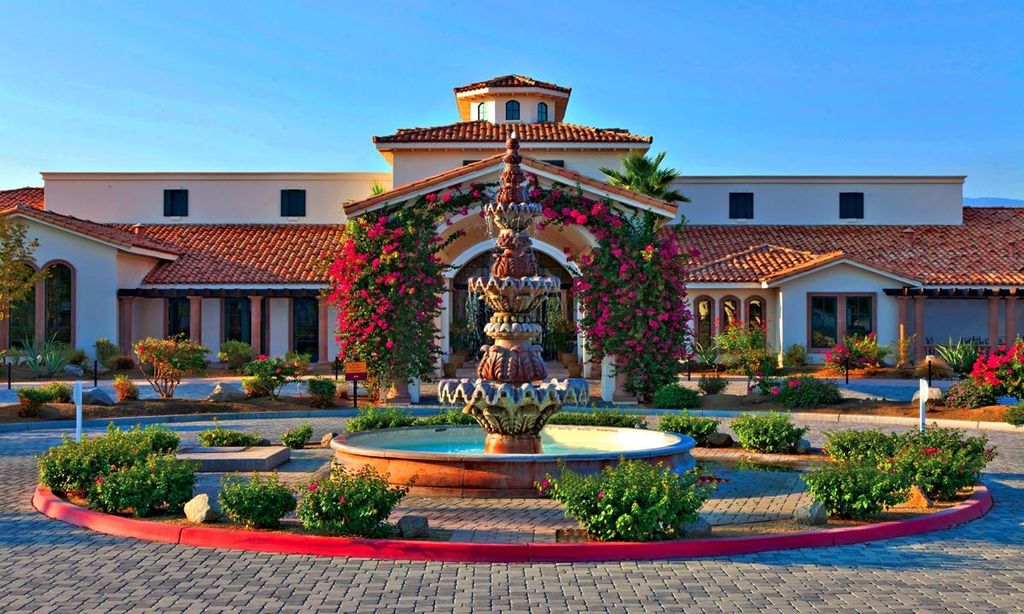- 2 beds
- 2 baths
- 1,657 sq ft
102 Zinfandel, Rancho Mirage, CA, 92270
Community: Del Webb Rancho Mirage
-
Home type
Single family
-
Year built
2022
-
Lot size
5,663 sq ft
-
Price per sq ft
$440
-
HOA fees
$445 / Mo
-
Last updated
Today
-
Views
8
Questions? Call us: (442) 300-9371
Overview
Sophisticated Living in Del Webb Rancho Mirage - Discover refined desert living in this Phase 6 Solitude floorplan with Owned Solar, offering 2 bedrooms, 2 baths, plus a versatile den/flex space - all designed with luxury and comfort in mind. Set against a backdrop of mountain views, this home features a spacious covered patio with remote zipper shades and a fully landscaped yard for effortless indoor-outdoor living. Step inside and be greeted by elegant upgrades throughout, including wood-look plank tile flooring, high-end Minka ceiling fans, upgraded LED lighting, and custom window treatments. The open-concept kitchen is a chef's dream with a professional appliance package including dual ovens, upgraded soft-close cabinetry with dovetail joints, 42" upper cabinets AND Jewel cabinets with crown molding, a full glass tile backsplash, and a large granite island with space for seating accented by hand-selected pendant lighting. The adjoining dining and living spaces are elevated with a designer chandelier and a custom built-in bar with wine fridge - perfect for entertaining. The expansive primary suite offers a serene retreat with upgraded LED lighting, a spa-inspired ensuite featuring dual sinks, a low-threshold walk-in shower with bench seating, designer mirrors with sconce light
Interior
Appliances
- Dishwasher, Double Oven, Gas Range, Microwave, Oven, Range, Refrigerator, Water Filter
Bedrooms
- Bedrooms: 2
Bathrooms
- Total bathrooms: 2
Laundry
- Dryer
- Laundry Room
- Washer
Cooling
- Ceiling Fan(s), Central Air
Heating
- Forced Air, Natural Gas, Central
Fireplace
- None
Features
- Family Room, Pantry
Levels
- One
Size
- 1,657 sq ft
Exterior
Private Pool
- No
Garage
- Garage Spaces: 2
- Attached
- Inside Entrance
- Other
- Private
- Side By Side
Carport
- None
Year Built
- 2022
Lot Size
- 0.13 acres
- 5,663 sq ft
Waterfront
- No
Community Info
HOA Fee
- $445
- Frequency: Monthly
- Includes: Clubhouse, Pool, Gated, Spa/Hot Tub, Tennis Court(s), Other, Pet Restrictions, Picnic Area, Recreation Facilities
Senior Community
- Yes
Location
- City: Rancho Mirage
- County/Parrish: Riverside
Listing courtesy of: The Morgner Group, Equity Union
Source: Bridgemls
MLS ID: CL25598943PS
© 2025 Bay East, CCAR, bridgeMLS. Information Deemed Reliable But Not Guaranteed. This information is being provided by the Bay East MLS, or CCAR MLS, or bridgeMLS. All data, including all measurements and calculations of area, is obtained from various sources and has not been, and will not be, verified by broker or MLS. All information should be independently reviewed and verified for accuracy. Properties may or may not be listed by the office/agent presenting the information.
Del Webb Rancho Mirage Real Estate Agent
Want to learn more about Del Webb Rancho Mirage?
Here is the community real estate expert who can answer your questions, take you on a tour, and help you find the perfect home.
Get started today with your personalized 55+ search experience!
Want to learn more about Del Webb Rancho Mirage?
Get in touch with a community real estate expert who can answer your questions, take you on a tour, and help you find the perfect home.
Get started today with your personalized 55+ search experience!
Homes Sold:
55+ Homes Sold:
Sold for this Community:
Avg. Response Time:
Community Key Facts
Age Restrictions
- 55+
Amenities & Lifestyle
- See Del Webb Rancho Mirage amenities
- See Del Webb Rancho Mirage clubs, activities, and classes
Homes in Community
- Total Homes: 1,000
- Home Types: Single-Family
Gated
- Yes
Construction
- Construction Dates: 2018 - Present
- Builder: Del Webb, Pulte, Pulte Homes
Similar homes in this community
Popular cities in California
The following amenities are available to Del Webb Rancho Mirage - Rancho Mirage, CA residents:
- Clubhouse/Amenity Center
- Fitness Center
- Outdoor Pool
- Aerobics & Dance Studio
- Library
- Billiards
- Tennis Courts
- Pickleball Courts
- Outdoor Patio
- Multipurpose Room
There are plenty of activities available in Del Webb Rancho Mirage. Here is a sample of some of the clubs, activities and classes offered here.
- Community Gatherings
- Holiday Parties
- Pickleball
- Swimming
- Tennis
