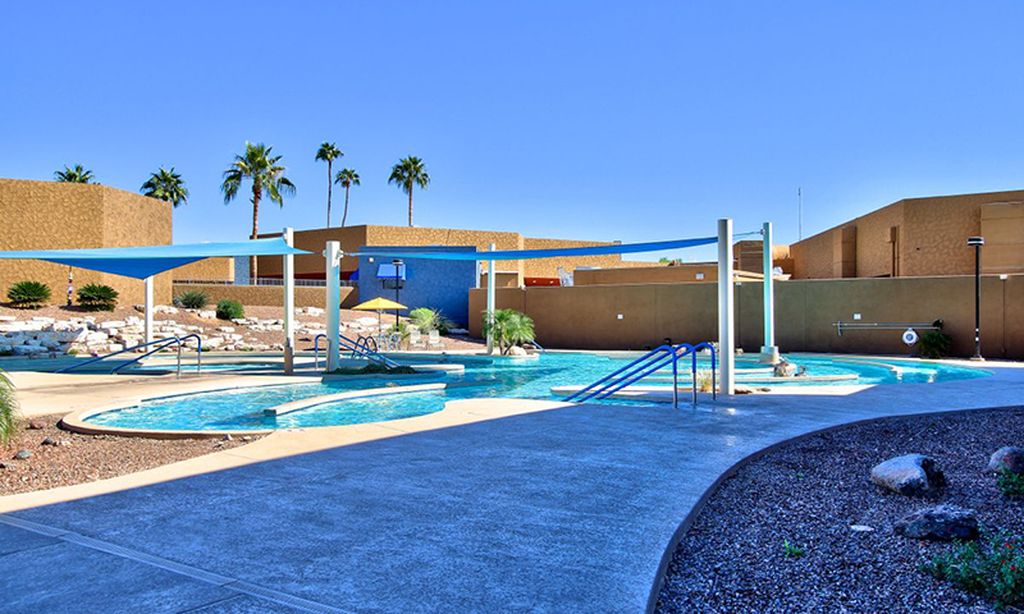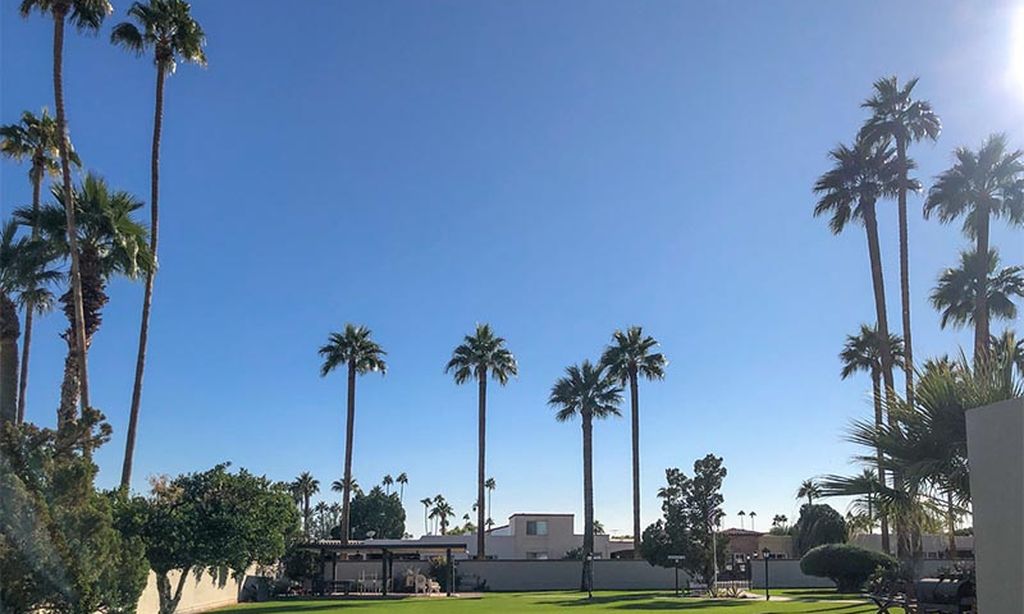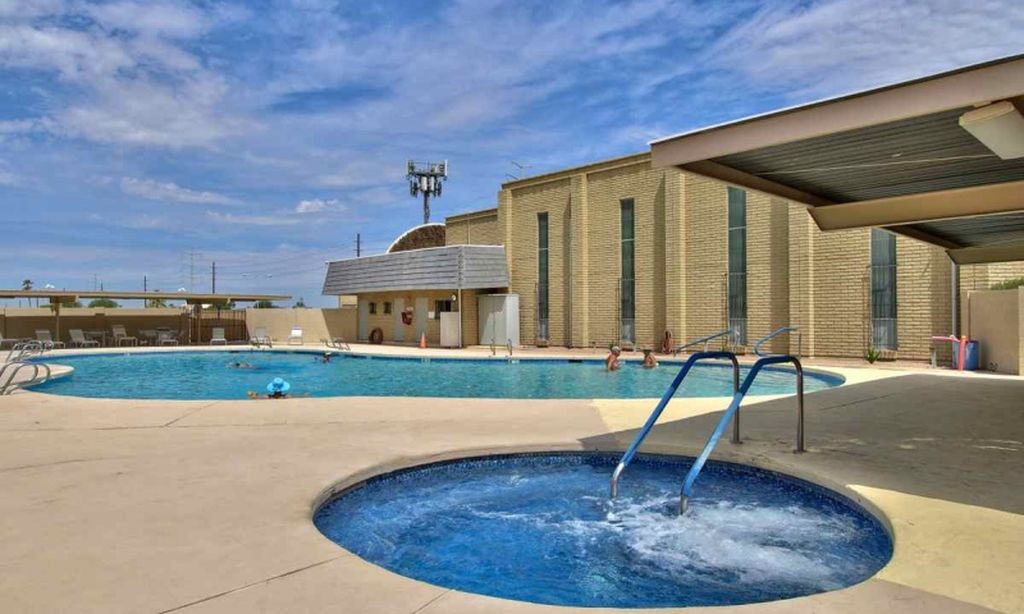- 3 beds
- 3 baths
- 2,623 sq ft
10544 W Prairie Hills Cir, Sun City, AZ, 85351
Community: Sun City
-
Home type
Single family
-
Year built
1971
-
Lot size
8,983 sq ft
-
Price per sq ft
$205
-
Taxes
$1861 / Yr
-
Last updated
1 day ago
-
Views
6
-
Saves
9
Questions? Call us: (623) 777-7994
Overview
BEAUTIFUL REMODELED HOME ON THE GOLF COURSE! This renovated gem is packed with features you're sure to love. Enjoy multiple living spaces, including a spacious living room with soaring raised ceilings & skylights, a formal dining room accented by exposed wood beams and a cozy Arizona room with sliding glass doors leading to the back patio. Large 18x24 porcelain tile & luxury vinyl plank flooring, fresh paint and abundant natural light elevate the warm and inviting atmosphere throughout. Upscale kitchen offers shaker cabinets, stainless steel appliances, quartz counters and a lovely bay window looking out to the golf course. Impeccable primary retreat boasts an ensuite and a walk-in closet. You'll also appreciate the open den/office and a 2nd main bedroom complete with its own bathroom. The lavish spa-inspired bathrooms have stylish tile flooring, tiled showers and upgraded vanities. This home also features a spacious 2-car garage with built-in cabinets and a separate storage room off back patio. Unwind under the relaxing pergola with your favorite drink while enjoying the amazing golf course views and sunsets! Hurry and make this gem yours!
Interior
Appliances
- Refrigerator, Built-in Microwave, Dishwasher, Disposal, Electric Range
Bedrooms
- Bedrooms: 3
Bathrooms
- Total bathrooms: 3
- Half baths: 1
- Full baths: 2
Laundry
- Inside
Cooling
- Central Air, Ceiling Fan(s), Mini Split
Heating
- Mini Split, Natural Gas
Features
- Walk-in Pantry, Quartz Countertops, High Speed Internet, Eat-in Kitchen, Breakfast Bar, Pantry, 2 Master Baths, 3/4 Bath Master Bdrm
Size
- 2,623 sq ft
Exterior
Private Pool
- No
Patio & Porch
- Covered Patio(s), Patio
Roof
- Built-Up
Garage
- Garage Spaces: 2
- Attached Garage
- Garage Door Opener
- Direct Access
- Attch'd Gar Cabinets
Carport
- None
Year Built
- 1971
Lot Size
- 0.21 acres
- 8,983 sq ft
Waterfront
- No
Water Source
- Pvt Water Company
Sewer
- Private Sewer
Community Info
Taxes
- Annual amount: $1,861.00
- Tax year: 2025
Senior Community
- No
Features
- Pool, Golf, Pickleball, Community Spa, Community Spa Htd, Tennis Court(s), Biking/Walking Path, Fitness Center
Location
- City: Sun City
- County/Parrish: Maricopa
- Township: 3N
Listing courtesy of: Christian Feher, West USA Realty Listing Agent Contact Information: 602-790-0588
MLS ID: 6954441
Copyright 2026 Arizona Regional Multiple Listing Service, Inc. All rights reserved. The ARMLS logo indicates a property listed by a real estate brokerage other than 55places.com. All information should be verified by the recipient and none is guaranteed as accurate by ARMLS.
Sun City Real Estate Agent
Want to learn more about Sun City?
Here is the community real estate expert who can answer your questions, take you on a tour, and help you find the perfect home.
Get started today with your personalized 55+ search experience!
Want to learn more about Sun City?
Get in touch with a community real estate expert who can answer your questions, take you on a tour, and help you find the perfect home.
Get started today with your personalized 55+ search experience!
Homes Sold:
55+ Homes Sold:
Sold for this Community:
Avg. Response Time:
Community Key Facts
Age Restrictions
- 55+
Amenities & Lifestyle
- See Sun City amenities
- See Sun City clubs, activities, and classes
Homes in Community
- Total Homes: 28,257
- Home Types: Single-Family, Attached, Condos
Gated
- No
Construction
- Construction Dates: 1960 - 2016
- Builder: Del Webb, HBE, Ryerson, ,
Similar homes in this community
Popular cities in Arizona
The following amenities are available to Sun City - Sun City, AZ residents:
- Clubhouse/Amenity Center
- Golf Course
- Restaurant
- Fitness Center
- Indoor Pool
- Outdoor Pool
- Aerobics & Dance Studio
- Indoor Walking Track
- Card Room
- Ceramics Studio
- Arts & Crafts Studio
- Lapidary Studio
- Stained Glass Studio
- Woodworking Shop
- Ballroom
- Performance/Movie Theater
- Computers
- Library
- Billiards
- Bowling
- Walking & Biking Trails
- Tennis Courts
- Pickleball Courts
- Bocce Ball Courts
- Shuffleboard Courts
- Horseshoe Pits
- Softball/Baseball Field
- Lawn Bowling
- Lakes - Fishing Lakes
- Outdoor Amphitheater
- Parks & Natural Space
- Table Tennis
- Outdoor Patio
- Racquetball Courts
- Golf Practice Facilities/Putting Green
- Picnic Area
- On-site Retail
- Hospital
- Worship Centers
- Multipurpose Room
- Spa
There are plenty of activities available in Sun City. Here is a sample of some of the clubs, activities and classes offered here.
- 500 Club
- Aerobics
- Apple Macintosh Computer Club
- Aqua Fitness
- Armchair Photo Explorers
- Artistic Stained Glass
- Artists at the Lake
- Backgammon Club of Sun City
- Bell Ceramics
- Bell Crafts
- Bell Lapidary
- Bell Lawn Bowls
- Bell Metal Club
- Bell Shuffleboard
- Bell Silvercraft
- Bell Stitchers
- Bell Tea Dance
- Bell Woodworking
- Best Friends Dog Club
- Bocce
- Book in Hand Club
- Bunco Broncos
- Camera Guild
- Canasta
- Card Sharks Bridge
- Chamber Orchestra
- Chess Club
- China Painters Cupboard
- China Painting
- Computer Club of Sun City
- Country Dance Club
- Creative Quilters
- Dance For Fitness
- Euchre
- Fairway Sterling and Stones
- Fairway Woodworking
- Fairway/Mountain View Lawn Bowls
- Friday Afternoon Bridge
- Friendship Quilters, Fabric Artists
- Garden Club
- Gourmet Social Club
- Grand Slam Bridge
- Grandmothers and Friends
- Handbell Ringers
- Handi-Capables
- Hatha Yoga
- Kachina Bridge
- Knitters
- Ladies Exercise
- Lakeview Lawn Bowls
- Lakeview Woodworking
- Leathercraft
- Lifelong Learning Club
- Mahjong
- Marinette Clay Corner
- Men's Club
- Mini-Golf Club
- Mixed Cards
- Mixed Cribbage
- Monday Nite Pinochle Club
- New England Club
- Newcomer Hospitality
- NextGen Club
- Oakmont Ceramics
- Oakmont Lawn Bowls
- One Partner Bridge
- Outdoor Shuffleboard Club
- Palo Verde Artists
- Piano Club
- Pickleball Club
- Pinochle
- RV Club
- Racquetball Club of Sun City
- Readers Ensemble
- Rhythm Ramblers
- Rockhounds
- Rockin' Thru the Years
- Saguaro Bridge
- Saturday Pinochle
- Senior Softball Club
- Sew 'N Sew
- Silver Stones
- Six Shooter Horseshoes
- So Grand Exercise
- Spanish Club
- Stamp Club
- Sun City Ballroom Dance Club
- Sun City Billiards
- Sun City Calligraphy Society
- Sun City Carvers
- Sun City Choraliers
- Sun City Clay Club
- Sun City Concert Band
- Sun City Democrats
- Sun City Duplicate Bridge
- Sun City Lawn Bowls (USLBA)
- Sun City Line Dance Club
- Sun City Model Railroad Club
- Sun City Players Community Theater
- Sun City Poms
- Sun City Republican Club
- Sun City Singles Dance Club
- Sun City Singles Social Club
- Sun City Squares
- Sun City Women's Social Club
- Sundial Crafts
- Sundial Dance Club
- Sundial Shuffleboard Club
- Swim Club
- Table Tennis Club
- Tennis Club
- Thursday Afternoon Bridge
- Tip Top Dance Club
- Ukulele Club
- Water Volleyball
- Wednesday Afternoon Bridge
- Women's Chorus








