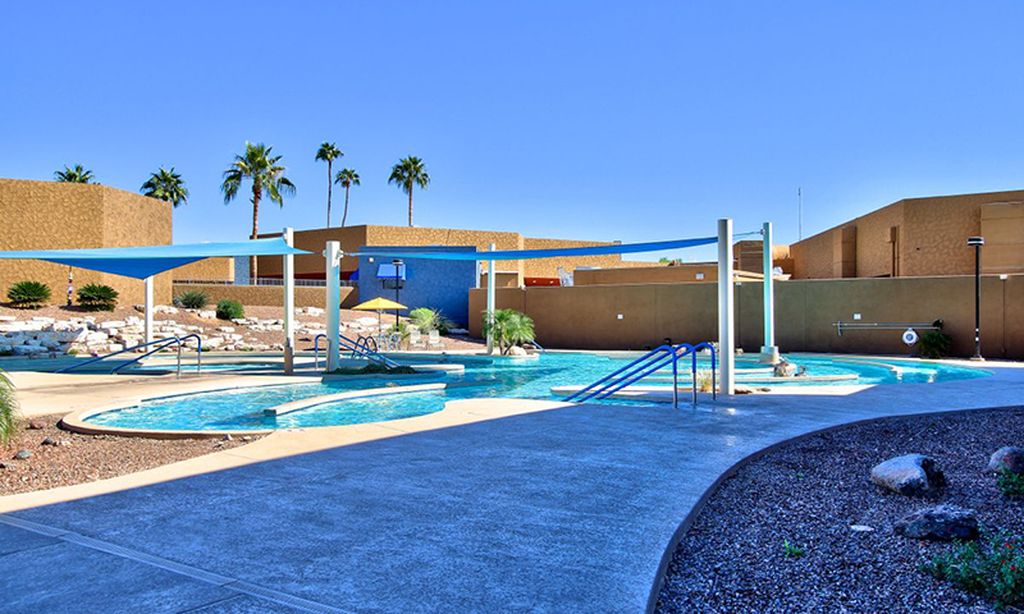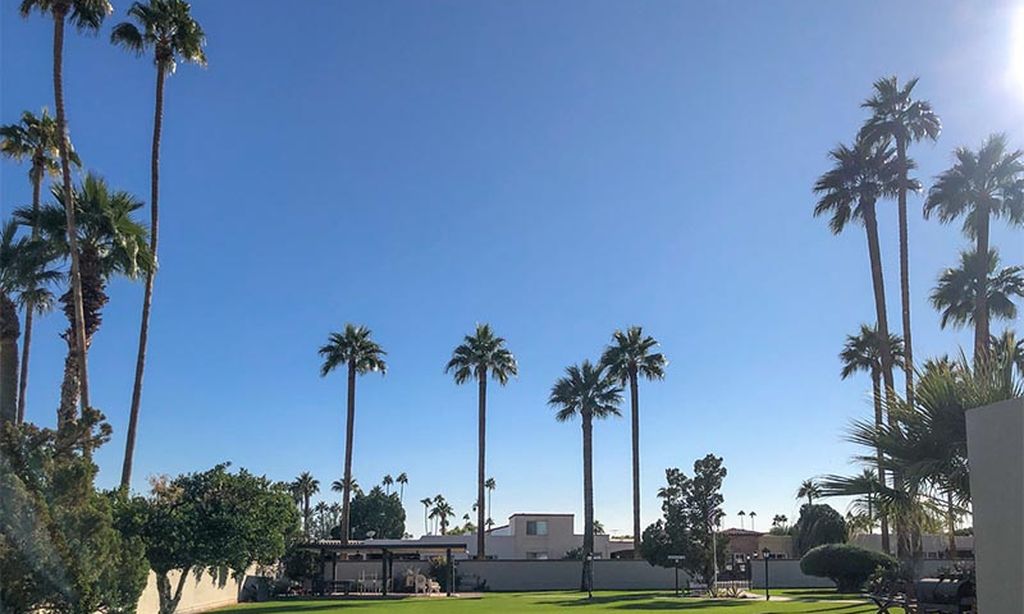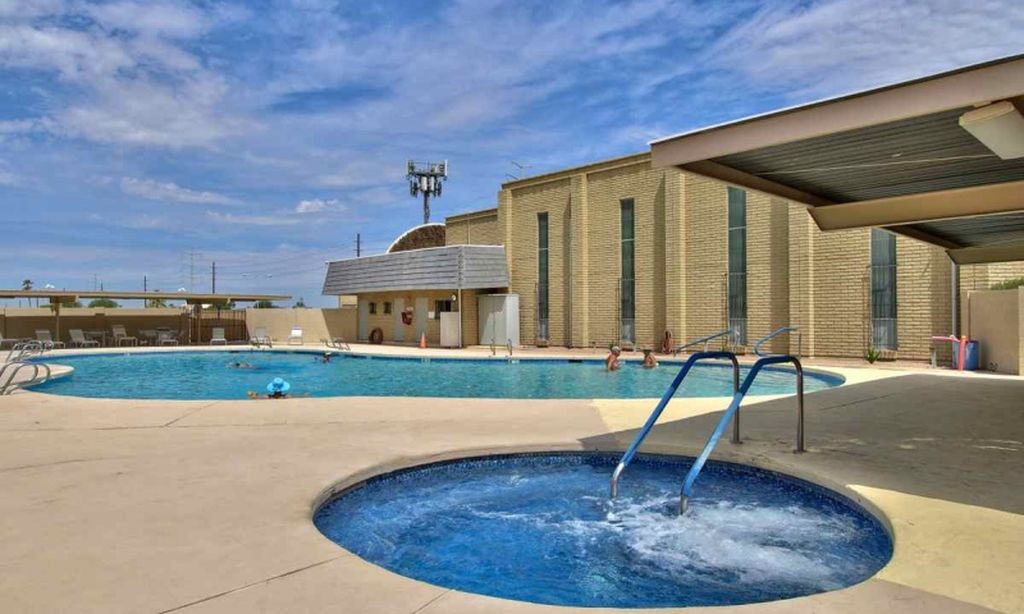-
Home type
Ranch
-
Year built
1967
-
Lot size
343 sq ft
-
Price per sq ft
$140
-
Taxes
$351 / Yr
-
HOA fees
$250 / Mo
-
Last updated
Today
-
Views
3
-
Saves
1
Questions? Call us: (623) 777-7994
Overview
This Gemini Home is a gem and will satisfy even the pickiest of buyers. This lovely and well-maintained home has been updated and refreshed with new interior paint, de-cluttered, and deep cleaned. The home comes complete with furniture and a fully equipped kitchen featuring all cooking and eating utensils, a Maytag refrigerator, solid wood cabinets, a closet pantry, and Corian counters. The laundry room includes a Samsung washer and dryer and storage cabinets. The spacious great room has leather furniture and a large-screen TV, and the dining area has a large table with seating for eight or more. The perfect great room for entertainment or holiday gatherings. The Arizona room has solid wood office furniture and looks out to the covered patio with roll-down shades and a barbecue. Relax and watch the Bunnies, Robins and Spectacular Arizona Sunsets! The entry closet is a walk-in complete with a Kirby vacuum and plenty of games, puzzles and storage. There are two large furnished bedrooms and two bathrooms. Owners' suite features a walk-in closet and vanity area, and the guest bedroom is complete with French doors leading to the front porch. The home features dual pane windows, recessed lighting and ceiling fans throughout. There is beautiful real wood flooring in the primary areas and carpet in the two bedrooms. The new roof has been recently replaced by the HOA. The two-car garage is extra-long and wide with a separate workshop area and air conditioning. All water, sewer, trash, and maintenance outside of the home/yard are included in the HOA. Terrific location just one mile west of Loop 101, within walking distance to Fairway Rec Center & Library, shopping, and churches.
Interior
Appliances
- Dryer, Washer, Refrigerator, Built-in Microwave, Dishwasher, Disposal, Electric Cooktop
Bedrooms
- Bedrooms: 2
Bathrooms
- Total bathrooms: 2
- Full baths: 2
Laundry
- Inside
Cooling
- Central Air, Ceiling Fan(s)
Heating
- Natural Gas
Features
- Non-laminate Counter, High Speed Internet, Eat-in Kitchen, No Interior Steps, Pantry, 3/4 Bath Master Bdrm
Size
- 1,711 sq ft
Exterior
Private Pool
- No
Patio & Porch
- Covered Patio(s), Patio
Roof
- Composition
Garage
- Garage Spaces: 2
- Garage Door Opener
- Extended Length Garage
- Direct Access
- Attch'd Gar Cabinets
Carport
- None
Year Built
- 1967
Lot Size
- 0.01 acres
- 343 sq ft
Waterfront
- No
Water Source
- Pvt Water Company
Sewer
- Private Sewer
Community Info
HOA Information
- Association Fee: $250
- Association Fee Frequency: Monthly
- Association Fee 2: $496
- Association Fee 2 Frequency: Annually
- Association Fee Includes: Roof Repair, Insurance, Sewer, Maintenance Grounds, Street Maint, Front Yard Maint, Trash, Water, Roof Replacement, Maintenance Exterior
Taxes
- Annual amount: $351.00
- Tax year: 2024
Senior Community
- No
Features
- Pool, Racquetball, Golf, Community Spa, Community Spa Htd, Community Media Room, Tennis Court(s), Biking/Walking Path
Location
- City: Sun City
- County/Parrish: Maricopa
- Township: 3N
Listing courtesy of: Sharon E Rankin, Realty USA Southwest Listing Agent Contact Information: 602-435-1456
MLS ID: 6909399
Copyright 2026 Arizona Regional Multiple Listing Service, Inc. All rights reserved. The ARMLS logo indicates a property listed by a real estate brokerage other than 55places.com. All information should be verified by the recipient and none is guaranteed as accurate by ARMLS.
Sun City Real Estate Agent
Want to learn more about Sun City?
Here is the community real estate expert who can answer your questions, take you on a tour, and help you find the perfect home.
Get started today with your personalized 55+ search experience!
Want to learn more about Sun City?
Get in touch with a community real estate expert who can answer your questions, take you on a tour, and help you find the perfect home.
Get started today with your personalized 55+ search experience!
Homes Sold:
55+ Homes Sold:
Sold for this Community:
Avg. Response Time:
Community Key Facts
Age Restrictions
- 55+
Amenities & Lifestyle
- See Sun City amenities
- See Sun City clubs, activities, and classes
Homes in Community
- Total Homes: 28,257
- Home Types: Single-Family, Attached, Condos
Gated
- No
Construction
- Construction Dates: 1960 - 2016
- Builder: Del Webb, HBE, Ryerson, ,
Similar homes in this community
Popular cities in Arizona
The following amenities are available to Sun City - Sun City, AZ residents:
- Clubhouse/Amenity Center
- Golf Course
- Restaurant
- Fitness Center
- Indoor Pool
- Outdoor Pool
- Aerobics & Dance Studio
- Indoor Walking Track
- Card Room
- Ceramics Studio
- Arts & Crafts Studio
- Lapidary Studio
- Stained Glass Studio
- Woodworking Shop
- Ballroom
- Performance/Movie Theater
- Computers
- Library
- Billiards
- Bowling
- Walking & Biking Trails
- Tennis Courts
- Pickleball Courts
- Bocce Ball Courts
- Shuffleboard Courts
- Horseshoe Pits
- Softball/Baseball Field
- Lawn Bowling
- Lakes - Fishing Lakes
- Outdoor Amphitheater
- Parks & Natural Space
- Table Tennis
- Outdoor Patio
- Racquetball Courts
- Golf Practice Facilities/Putting Green
- Picnic Area
- On-site Retail
- Hospital
- Worship Centers
- Multipurpose Room
- Spa
There are plenty of activities available in Sun City. Here is a sample of some of the clubs, activities and classes offered here.
- 500 Club
- Aerobics
- Apple Macintosh Computer Club
- Aqua Fitness
- Armchair Photo Explorers
- Artistic Stained Glass
- Artists at the Lake
- Backgammon Club of Sun City
- Bell Ceramics
- Bell Crafts
- Bell Lapidary
- Bell Lawn Bowls
- Bell Metal Club
- Bell Shuffleboard
- Bell Silvercraft
- Bell Stitchers
- Bell Tea Dance
- Bell Woodworking
- Best Friends Dog Club
- Bocce
- Book in Hand Club
- Bunco Broncos
- Camera Guild
- Canasta
- Card Sharks Bridge
- Chamber Orchestra
- Chess Club
- China Painters Cupboard
- China Painting
- Computer Club of Sun City
- Country Dance Club
- Creative Quilters
- Dance For Fitness
- Euchre
- Fairway Sterling and Stones
- Fairway Woodworking
- Fairway/Mountain View Lawn Bowls
- Friday Afternoon Bridge
- Friendship Quilters, Fabric Artists
- Garden Club
- Gourmet Social Club
- Grand Slam Bridge
- Grandmothers and Friends
- Handbell Ringers
- Handi-Capables
- Hatha Yoga
- Kachina Bridge
- Knitters
- Ladies Exercise
- Lakeview Lawn Bowls
- Lakeview Woodworking
- Leathercraft
- Lifelong Learning Club
- Mahjong
- Marinette Clay Corner
- Men's Club
- Mini-Golf Club
- Mixed Cards
- Mixed Cribbage
- Monday Nite Pinochle Club
- New England Club
- Newcomer Hospitality
- NextGen Club
- Oakmont Ceramics
- Oakmont Lawn Bowls
- One Partner Bridge
- Outdoor Shuffleboard Club
- Palo Verde Artists
- Piano Club
- Pickleball Club
- Pinochle
- RV Club
- Racquetball Club of Sun City
- Readers Ensemble
- Rhythm Ramblers
- Rockhounds
- Rockin' Thru the Years
- Saguaro Bridge
- Saturday Pinochle
- Senior Softball Club
- Sew 'N Sew
- Silver Stones
- Six Shooter Horseshoes
- So Grand Exercise
- Spanish Club
- Stamp Club
- Sun City Ballroom Dance Club
- Sun City Billiards
- Sun City Calligraphy Society
- Sun City Carvers
- Sun City Choraliers
- Sun City Clay Club
- Sun City Concert Band
- Sun City Democrats
- Sun City Duplicate Bridge
- Sun City Lawn Bowls (USLBA)
- Sun City Line Dance Club
- Sun City Model Railroad Club
- Sun City Players Community Theater
- Sun City Poms
- Sun City Republican Club
- Sun City Singles Dance Club
- Sun City Singles Social Club
- Sun City Squares
- Sun City Women's Social Club
- Sundial Crafts
- Sundial Dance Club
- Sundial Shuffleboard Club
- Swim Club
- Table Tennis Club
- Tennis Club
- Thursday Afternoon Bridge
- Tip Top Dance Club
- Ukulele Club
- Water Volleyball
- Wednesday Afternoon Bridge
- Women's Chorus








