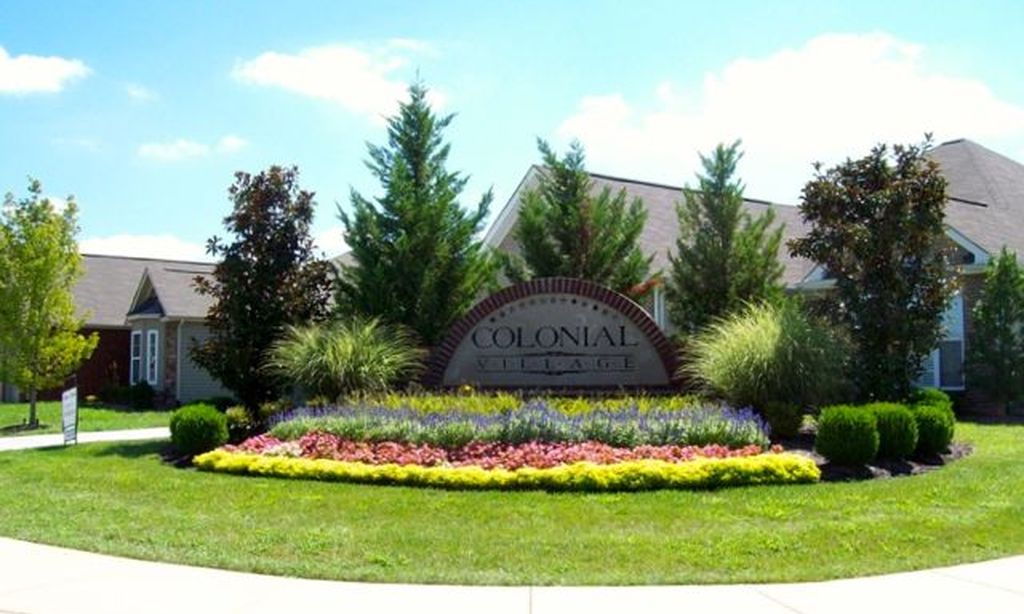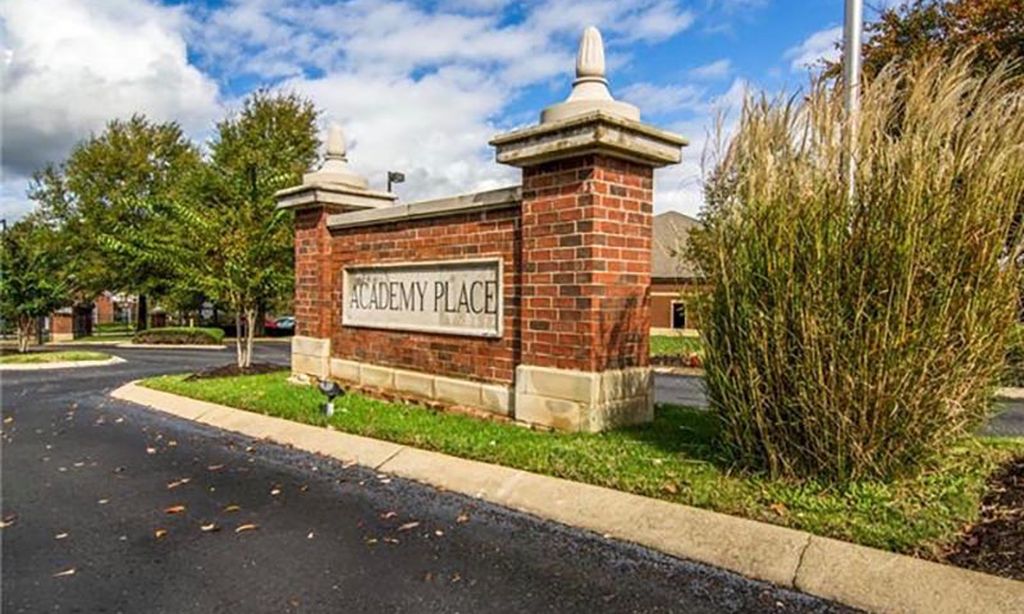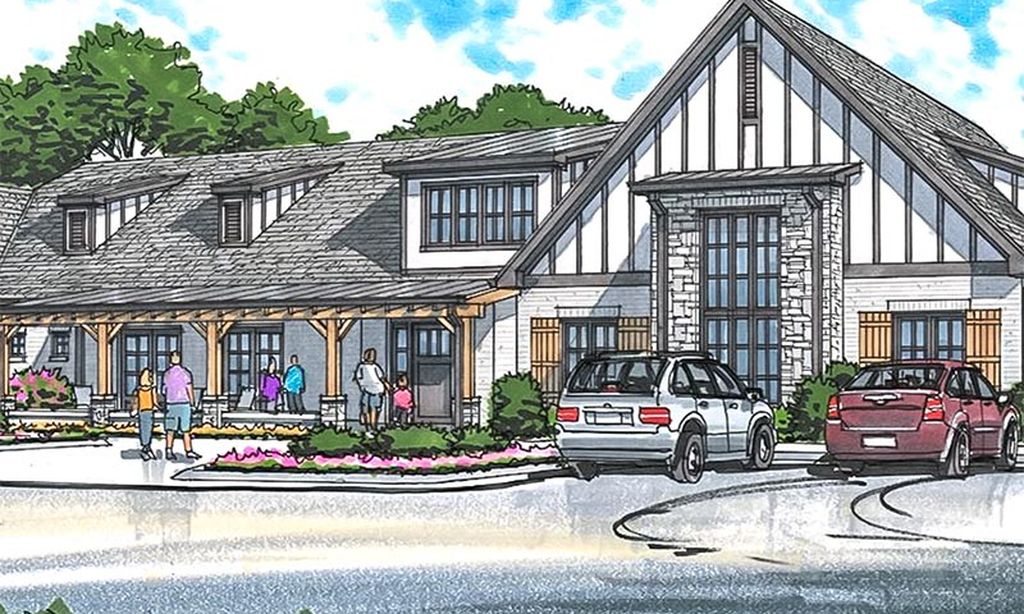-
Home type
Single family
-
Year built
2018
-
Lot size
8,276 sq ft
-
Price per sq ft
$197
-
Taxes
$3070 / Yr
-
HOA fees
$78 / Mo
-
Last updated
1 day ago
-
Views
6
-
Saves
3
Questions? Call us: (629) 217-2610
Overview
PRICE IMPROVEMENT!!! Experience the epitome of luxurious living with the immaculate "Cambridge" plan, perfectly situated on a premier homesite. The home is also located on one of the most desirable streets which offers a more relaxed feeling having the lowest amount of traffic. This stunning residence boasts a thoughtfully designed layout featuring an elegant kitchen equipped with soft-close drawers, a stylish backsplash, and a huge island ideal for entertaining. Enjoy the comfort of one-level living complemented by a spacious second-story bonus room (or teen suite) with walk-in closet, full bath, and storage...all while high-end cabinetry elevates the home's aesthetic. Advanced technology features ensure seamless connectivity, and the meticulously designed garage and outdoor spaces cater to both utility and leisure. Additionally, residents benefit from outstanding community amenities, including a grand clubhouse, pool, and fitness room, making the "Cambridge" plan a home and a lifestyle of comfort, style, and convenience. Bonus space also has a door, walk in closet and full bath which makes the perfect opportunity for a fourth bedroom, teen suite or the perfect guest retreat.
Interior
Appliances
- Built-In Electric Range, Dishwasher, Disposal, Microwave, Refrigerator
Bedrooms
- Bedrooms: 3
Bathrooms
- Total bathrooms: 3
- Full baths: 3
Laundry
- Electric Dryer Hookup
- Washer Hookup
Cooling
- Central Air
Heating
- Central
Levels
- Two
Size
- 2,583 sq ft
Exterior
Private Pool
- No
Garage
- Attached
- Garage Spaces: 2
- Garage Faces Front
Carport
- None
Year Built
- 2018
Lot Size
- 0.19 acres
- 8,276 sq ft
Waterfront
- No
Water Source
- Public
Sewer
- Public Sewer
Community Info
HOA Fee
- $78
- Frequency: Monthly
- Includes: Clubhouse, Fitness Center, Park, Playground, Pool, Sidewalks, Underground Utilities, Trail(s)
Taxes
- Annual amount: $3,070.00
- Tax year:
Senior Community
- No
Location
- City: Lebanon
- County/Parrish: Wilson County, TN
Listing courtesy of: Scott Harris, Benchmark Realty, LLC Listing Agent Contact Information: [email protected]
MLS ID: 3058678
Listings courtesy of Realtracs as distributed by MLS GRID. IDX information is provided exclusively for consumers' personal non-commercial use. It may not be used for any purpose other than to identify prospective properties consumers may be interested in purchasing. The data is deemed reliable but is not guaranteed by MLS GRID. The use of the MLS GRID Data may be subject to an end user license agreement prescribed by the Member Participant's applicable MLS if any and as amended from time to time. Based on information submitted to the MLS GRID as of Jan 29, 2026, 12:04pm PST. All data is obtained from various sources and may not have been verified by broker or MLS GRID. Supplied Open House Information is subject to change without notice. All information should be independently reviewed and verified for accuracy. Properties may or may not be listed by the office/agent presenting the information.
StoneBridge Real Estate Agent
Want to learn more about StoneBridge?
Here is the community real estate expert who can answer your questions, take you on a tour, and help you find the perfect home.
Get started today with your personalized 55+ search experience!
Want to learn more about StoneBridge?
Get in touch with a community real estate expert who can answer your questions, take you on a tour, and help you find the perfect home.
Get started today with your personalized 55+ search experience!
Homes Sold:
55+ Homes Sold:
Sold for this Community:
Avg. Response Time:
Community Key Facts
Age Restrictions
Amenities & Lifestyle
- See StoneBridge amenities
- See StoneBridge clubs, activities, and classes
Homes in Community
- Total Homes: 800
- Home Types: Single-Family, Attached
Gated
- No
Construction
- Construction Dates: 2010 - Present
- Builder: Goodall Homes
Similar homes in this community
Popular cities in Tennessee
The following amenities are available to StoneBridge - Lebanon, TN residents:
- Clubhouse/Amenity Center
- Fitness Center
- Outdoor Pool
- Hobby & Game Room
- Billiards
- Walking & Biking Trails
- Lakes - Scenic Lakes & Ponds
- Parks & Natural Space
- Outdoor Patio
- Multipurpose Room
There are plenty of activities available in StoneBridge. Here is a sample of some of the clubs, activities and classes offered here.
- 55+ Women's Club
- Annual Meet your Neighbors Event
- Book Club
- Couponing 101: Save Money
- Gardening Club
- Health & Wellness Training
- Holiday Parties
- Local Non-Profit Involvement Seminars
- Seminars
- Service Club
- Sewing & Craft Club
- StoneBridge Ladies Potluck Dinner
- StoneBridge Riders
- Travel Club
- Walking/Running Club








