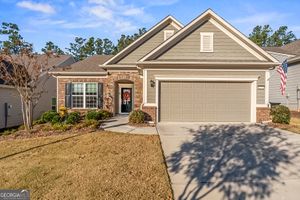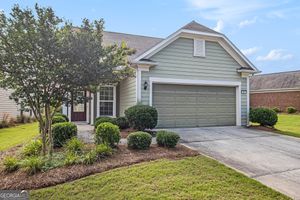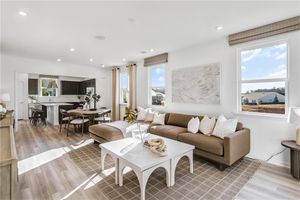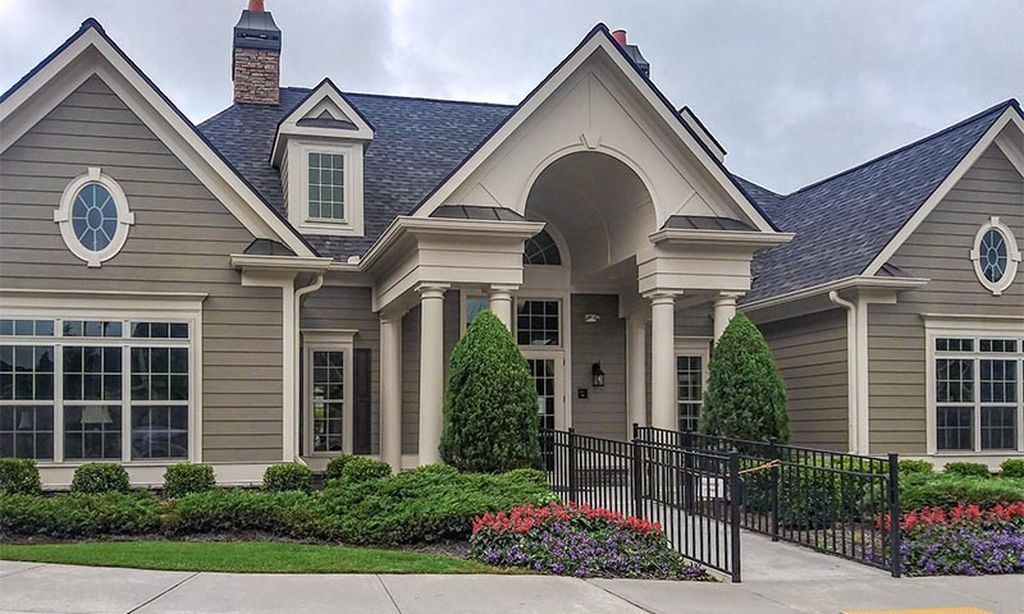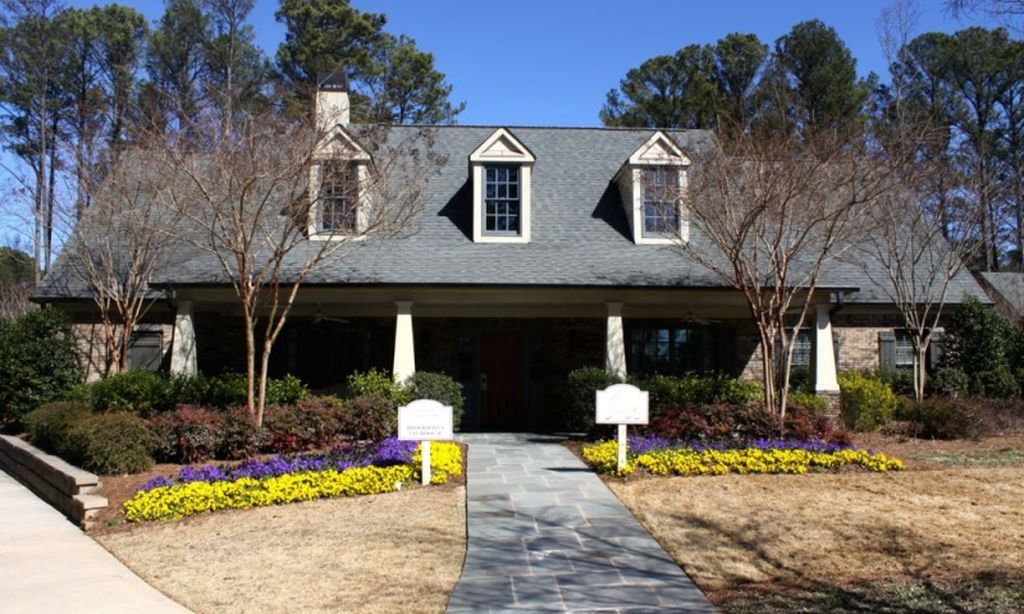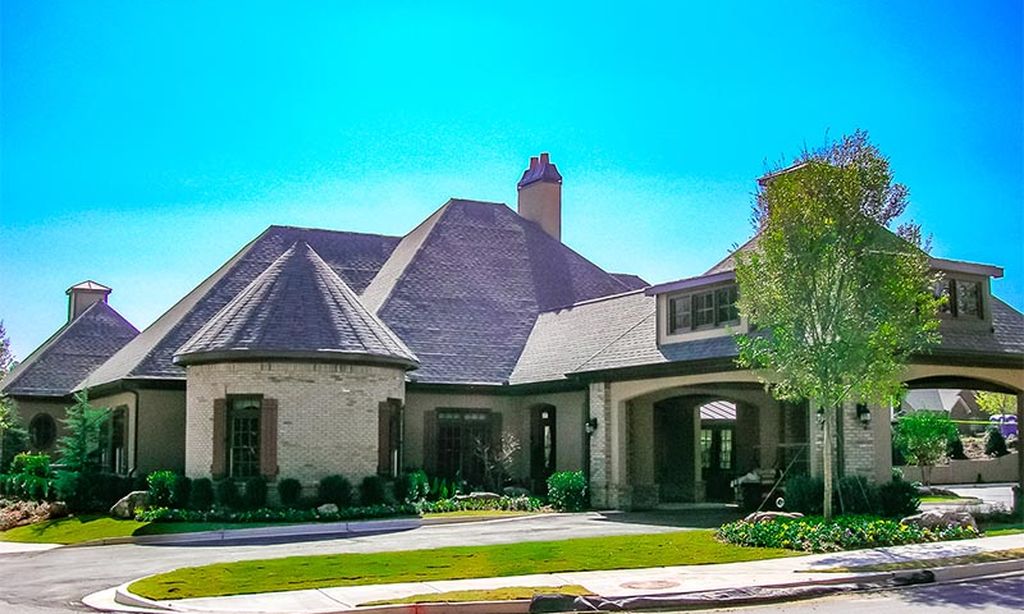-
Home type
Single family
-
Year built
2025
-
Lot size
10,019 sq ft
-
HOA fees
$37008 /
-
Last updated
Today
-
Views
4
-
Saves
2
Questions? Call us: (470) 516-9126
Overview
Move-In Ready Heston Floor Plan - Available Now! Step into comfort and convenience with this beautifully designed Heston home, ready for immediate move-in-just in time to enjoy the fall season! The welcoming foyer leads to spacious bedrooms, perfect for guests, hobbies, or a home office. Enjoy seamless living with an open-concept layout that connects the gathering room, kitchen, and cafe area, all filled with great natural light and views of the private raised rear yard with mature trees. The fourth bedroom offers flexibility as a dedicated study or creative space. The spacious owner's suite features a luxury bath with a walk-in rainfall shower and an oversized closet designed to meet your storage needs. Throughout the home, you'll find upgraded white cabinetry and luxury vinyl flooring that adds both style and durability. Relax and unwind on the covered lanai, surrounded by landscaped views and peaceful privacy from the main living areas. Located on a premium homesite with easy access to all community amenities, this home offers the perfect blend of tranquility and convenience. Don't miss your chance to own this stunning Heston home-schedule your tour today! Photos shown are of stock photos of similar floorplan- not of actual home.
Interior
Appliances
- Dishwasher, Disposal, Gas Water Heater, Microwave, Other
Bedrooms
- Bedrooms: 4
Bathrooms
- Total bathrooms: 2
- Full baths: 2
Laundry
- In Hall
Cooling
- Central Air, Electric, Heat Pump, Zoned
Heating
- Central, Natural Gas, Zoned
Fireplace
- None
Features
- Double Vanity, High Ceilings, Main Level Primary, Other, Roommate Floorplan, Tray Ceiling(s), Walk-In Closet(s), Dual Pane Window(s), Entrance Foyer, Laundry Facility, Other Room(s)
Levels
- One
Exterior
Private Pool
- No
Patio & Porch
- Patio, Other
Roof
- Composition
Garage
- Attached
- Garage Spaces:
- Garage
- Attached
- Kitchen Level
- Garage Door Opener
Carport
- None
Year Built
- 2025
Lot Size
- 0.23 acres
- 10,019 sq ft
Waterfront
- No
Water Source
- Public
Sewer
- Public Sewer
Community Info
HOA Fee
- $37,008
Senior Community
- Yes
Features
- Clubhouse, Golf, Park, Pool, Sidewalks, Street Lights, Tennis Court(s)
Location
- City: Griffin
- County/Parrish: Spalding
Listing courtesy of: Jaymie Dimbath, Pulte Realty of Georgia, Inc
MLS ID: 10615193
Copyright 2025 Georgia MLS. All rights reserved. Information deemed reliable but not guaranteed. The data relating to real estate for sale on this web site comes in part from the Broker Reciprocity Program of Georgia MLS. Real estate listings held by brokerage firms other than 55places.com are marked with the Broker Reciprocity logo and detailed information about them includes the name of the listing brokers. The broker providing this data believes it to be correct, but advises interested parties to confirm them before relying on them in a purchase decision.
Sun City Peachtree Real Estate Agent
Want to learn more about Sun City Peachtree?
Here is the community real estate expert who can answer your questions, take you on a tour, and help you find the perfect home.
Get started today with your personalized 55+ search experience!
Want to learn more about Sun City Peachtree?
Get in touch with a community real estate expert who can answer your questions, take you on a tour, and help you find the perfect home.
Get started today with your personalized 55+ search experience!
Homes Sold:
55+ Homes Sold:
Sold for this Community:
Avg. Response Time:
Community Key Facts
Age Restrictions
- 55+
Amenities & Lifestyle
- See Sun City Peachtree amenities
- See Sun City Peachtree clubs, activities, and classes
Homes in Community
- Total Homes: 3,387
- Home Types: Single-Family
Gated
- No
Construction
- Construction Dates: 2007 - Present
- Builder: Del Webb
Similar homes in this community
Popular cities in Georgia
The following amenities are available to Sun City Peachtree - Griffin, GA residents:
- Clubhouse/Amenity Center
- Golf Course
- Restaurant
- Fitness Center
- Indoor Pool
- Outdoor Pool
- Aerobics & Dance Studio
- Indoor Walking Track
- Card Room
- Ceramics Studio
- Arts & Crafts Studio
- Ballroom
- Performance/Movie Theater
- Computers
- Library
- Billiards
- Walking & Biking Trails
- Tennis Courts
- Pickleball Courts
- Bocce Ball Courts
- Softball/Baseball Field
- Basketball Court
- Volleyball Court
- Lakes - Scenic Lakes & Ponds
- Outdoor Amphitheater
- Gardening Plots
- Playground for Grandkids
- Outdoor Patio
- Pet Park
- Golf Practice Facilities/Putting Green
- On-site Retail
- Multipurpose Room
- Locker Rooms
There are plenty of activities available in Sun City Peachtree. Here is a sample of some of the clubs, activities and classes offered here.
- Aerobics and Yoga
- Apple Group
- Arts and Crafts
- Arts and Entertainment
- Ballroom Dancing
- Bible Study
- Billiards Club
- Bocce Ball
- Book Club
- Book Discussion
- Bridge
- Bunco
- Canasta - Hand and Foot
- Canvas Chair Sailors
- Cardio Mix
- Cards and Games
- Chess Club
- Christian Fellowship Group
- Classic Vinyl Bandstand
- Collette Travel Club
- Continuing Education
- Day Trippers
- Dog Lovers Group
- Dominoes
- Euchre
- Footlights
- Friends of the Library
- Game Night
- Garden Club
- Genealogy Group
- Golf
- Holiday Parties
- Ice Cream Socials
- Knit Wits
- Learning in Retirement
- Lifestyle Planning Committee
- Line Dancing
- Mahjong
- Military Affairs Committee
- Model Railroad
- Music Club
- Nest Egg Investment Club
- Open Mic Night
- Paint and Paper Arts
- Peach Wagon
- Peachtree Singers
- Photography Club
- Pickleball Club
- Pinochle
- Poker
- Road Scholar
- Social Events Committee
- Softball
- Solo Group
- Sunshine Club
- Tap/Jazz Classes
- Tennis Club
- Travel Group
- Volunteer Opportunities
- Walking Group
- Water Volleyball
- Women's Club
- Wood Carving Group
- Yoga
- Zumba

