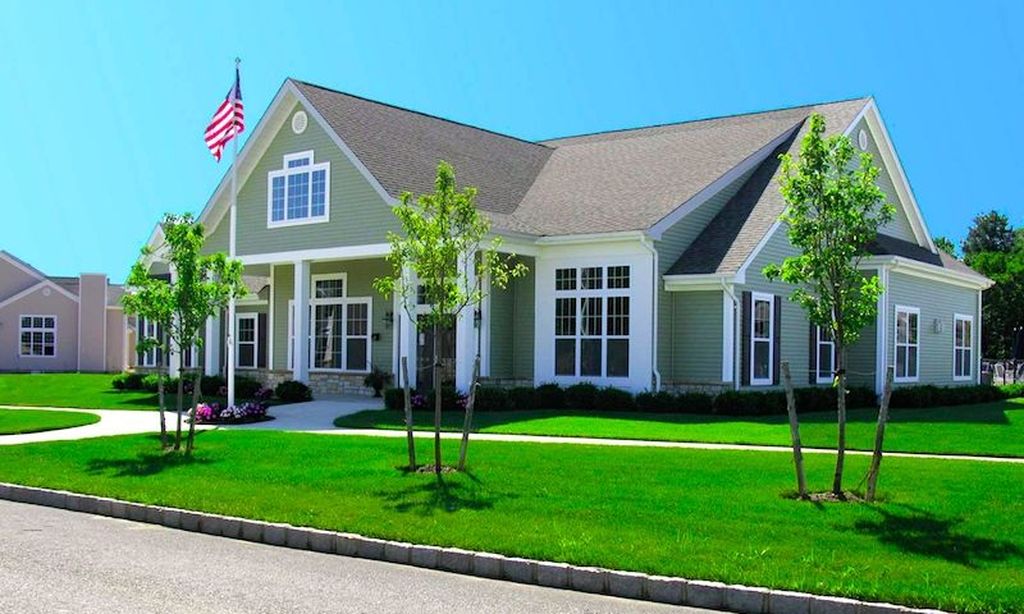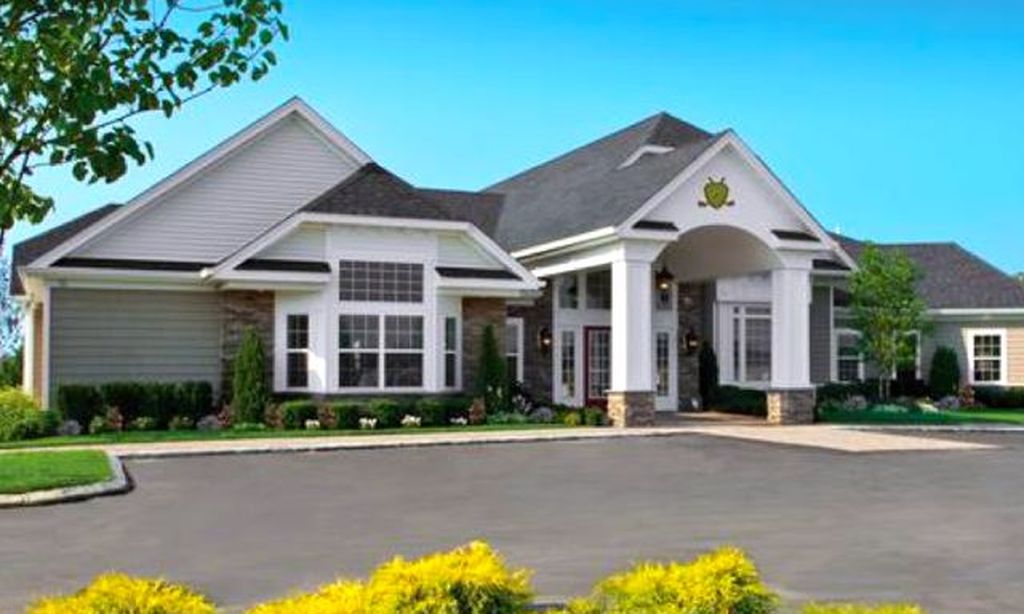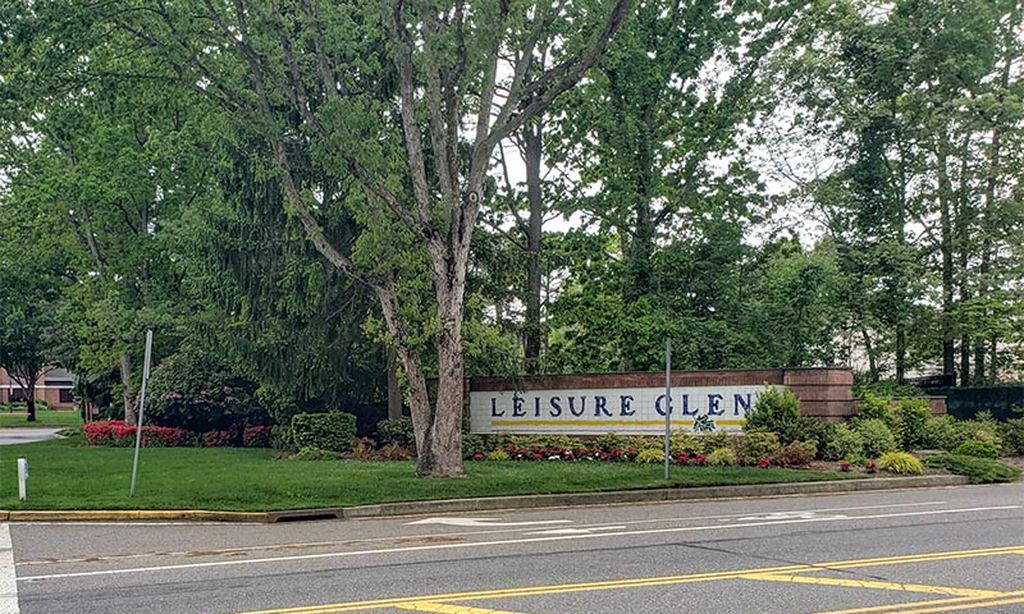-
Home type
Condominium
-
Year built
1985
-
Lot size
2,614 sq ft
-
Price per sq ft
$392
-
Taxes
$11158 / Yr
-
HOA fees
$576 / Mo
-
Last updated
1 day ago
-
Views
46
-
Saves
1
Questions? Call us: (631) 528-2465
Overview
The Ashford Model is one of the largest models in this Beautifully Maintained Gated 55+ Community, Conveniently Located in the Heart of Sayville! Positioned as an End-Unit, This One-Level Home Boasts a Charming Entry Foyer, Large Living Room, Formal Dining Room, Perfect for Additional Entertainment Space, Bright and Airy Updated Eat-In-Kitchen with New Flooring, Quartz Countertops, Custom Backsplash, & New Dishwasher/Microwave/Stove, 2 Newly Renovated Full Bathrooms with Elevated Finishes, Spacious Primary Ensuite with Plenty of Closet Space and a Nicely Sized Secondary Bedroom, Perfect for Guests! Enjoy a Cup of Coffee on Your Outdoor Patio! Unit Is Located Right Near The Clubhouse & Guest Parking. **Additional In-Unit Amenities Include a Private Laundry Room with Pantry and 1-Car Attached Garage, 3 Skylights, New Roof (2022), New Baseboard Moldings in Kitchen/LR/DR, New Windows in LR/Guest Room, New Carpet, All New Interior Doors and Hardware, Including New Fire Door to Garage, New Window Treatments, Thermostats, Light Fixtures and Fresh Paint Throughout** Community Features Gated Security, Clubhouse, Heated Pool, Bocci Ball, 24-Hour Jitney Bus. $1,000 move-in fee at closing payable to Fairfield. Located Near All Major Highways, Retail, Restaurants & Attractions.
Interior
Appliances
- Dishwasher, Dryer, Electric Oven, Electric Range, Microwave, Refrigerator, Washer
Bedrooms
- Bedrooms: 2
Bathrooms
- Total bathrooms: 2
- Full baths: 2
Laundry
- Laundry Room
Cooling
- Central Air
Heating
- Electric
Fireplace
- None
Features
- Bedroom on Main Level, Crown Molding, Eat-in Kitchen, Separate/Formal Dining Room, Primary Bathroom, Primary Downstairs, Quartz Countertops
Levels
- One
Size
- 1,340 sq ft
Exterior
Private Pool
- No
Patio & Porch
- Patio
Garage
- Garage Spaces: 1
- Driveway
- Garage
- Garage Door Opener
- Private
Carport
- None
Year Built
- 1985
Lot Size
- 0.06 acres
- 2,614 sq ft
Waterfront
- No
Water Source
- Public
Sewer
- Public Sewer
Community Info
HOA Fee
- $576
- Frequency: Monthly
Taxes
- Annual amount: $11,158.30
- Tax year:
Senior Community
- Yes
Features
- Clubhouse, Curbs, Fitness Center, Gated, Park, Pool, Sidewalks
Location
- City: Sayville
- County/Parrish: Suffolk County
Listing courtesy of: Amanda N. Palmeri, Signature Premier Properties Listing Agent Contact Information: 631-422-3100
MLS ID: 931581
Listings courtesy of One Key MLS as distributed by MLS GRID. Based on information submitted to the MLS GRID as of Nov 05, 2025, 12:00pm PST. All data is obtained from various sources and may not have been verified by broker or MLS GRID. Supplied Open House Information is subject to change without notice. All information should be independently reviewed and verified for accuracy. Properties may or may not be listed by the office/agent presenting the information. Properties displayed may be listed or sold by various participants in the MLS.
Sunrise Village Real Estate Agent
Want to learn more about Sunrise Village?
Here is the community real estate expert who can answer your questions, take you on a tour, and help you find the perfect home.
Get started today with your personalized 55+ search experience!
Want to learn more about Sunrise Village?
Get in touch with a community real estate expert who can answer your questions, take you on a tour, and help you find the perfect home.
Get started today with your personalized 55+ search experience!
Homes Sold:
55+ Homes Sold:
Sold for this Community:
Avg. Response Time:
Community Key Facts
Age Restrictions
- 55+
Amenities & Lifestyle
- See Sunrise Village amenities
- See Sunrise Village clubs, activities, and classes
Homes in Community
- Total Homes: 213
- Home Types: Attached
Gated
- Yes
Construction
- Construction Dates: 1985 - 1990
Popular cities in New York
The following amenities are available to Sunrise Village - Sayville, NY residents:
- Clubhouse/Amenity Center
- Outdoor Pool
- Card Room
- Library
- Walking & Biking Trails
- Bocce Ball Courts
- Shuffleboard Courts
- Outdoor Patio
- Multipurpose Room
- Community Transit
There are plenty of activities available in Sunrise Village. Here is a sample of some of the clubs, activities and classes offered here.
- Bocce
- Card Games
- Shuffleboard
- Swimming





