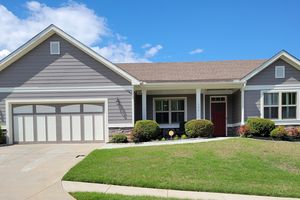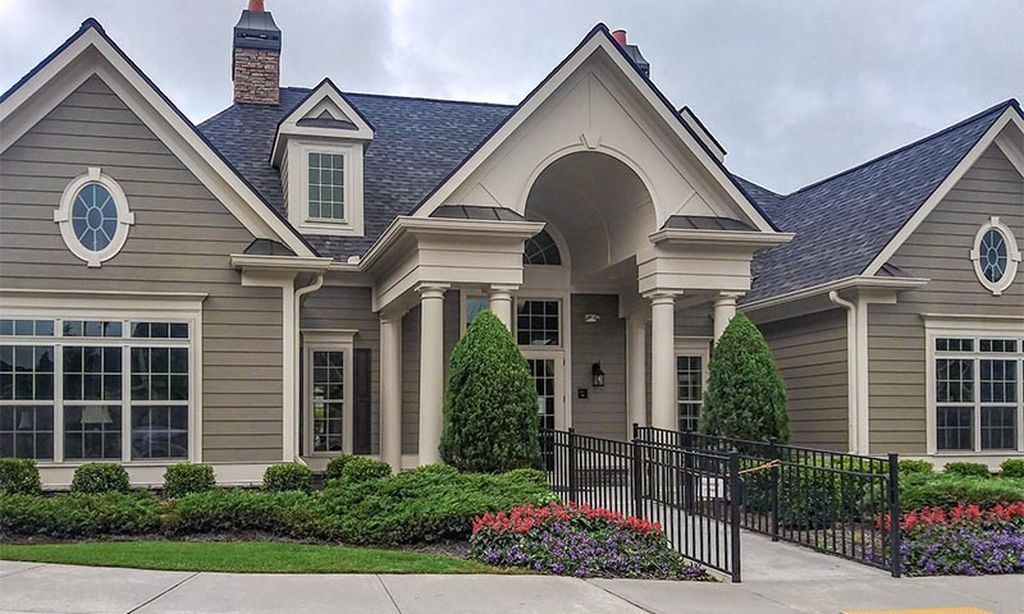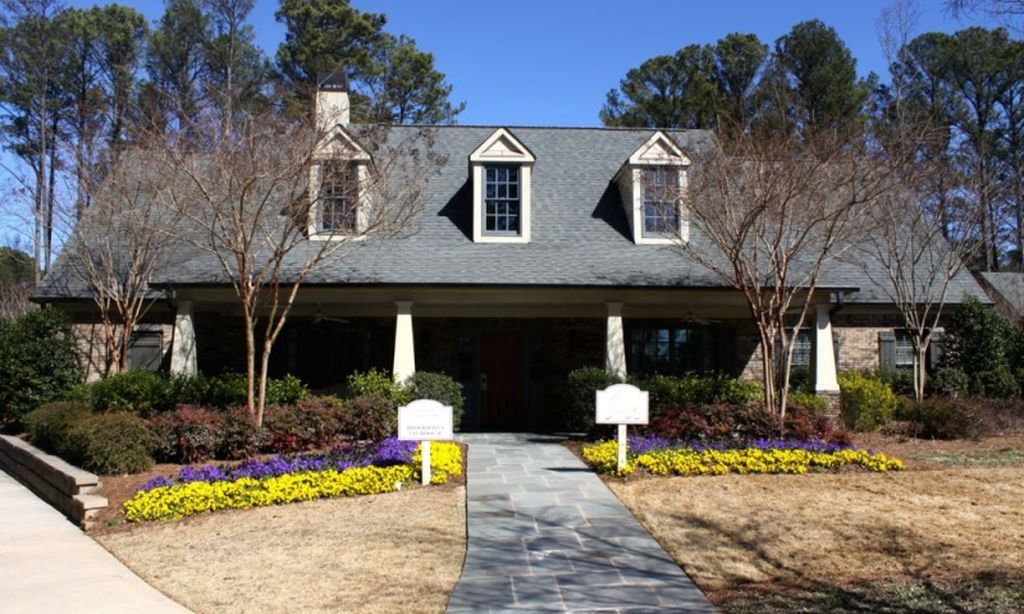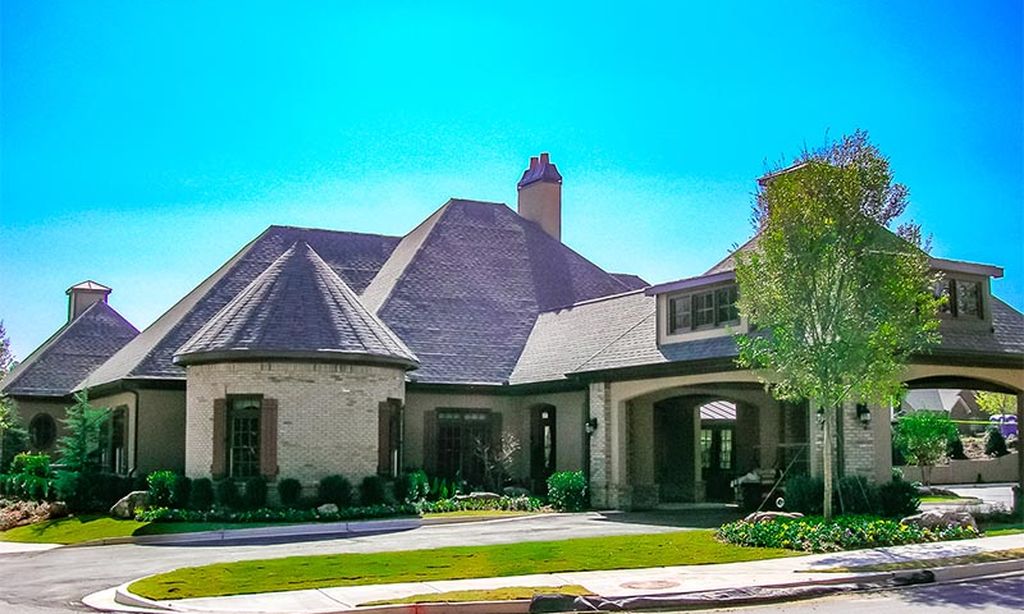- 4 beds
- 3 baths
- 2,480 sq ft
1340 Slaton Manor Dr, Conyers, GA, 30012
Community: Creekside at Olde Town
-
Home type
Single family
-
Year built
2022
-
Lot size
7,841 sq ft
-
Price per sq ft
$141
-
Taxes
$8757 / Yr
-
HOA fees
$275 / Mo
-
Last updated
Today
-
Views
10
-
Saves
1
Questions? Call us: (470) 646-3534
Overview
Incredible Seller Offer - Rate Buy-Down Available! 1340 Slaton Manor Drive - A Stunning Move-In Ready Home in a Gated Community! Take advantage of this rare opportunity-the sellers are offering to help reduce your mortgage rate! This 4-bed, 3-bath home, built in 2022, sits in a gated community with a clubhouse, pool, sidewalks, and streetlights-perfect for comfortable, family-friendly living. Enjoy an open floor plan, gourmet kitchen with granite countertops and stainless steel appliances, formal dining, a main-level guest suite, and a dedicated office. Upstairs offers a spacious primary suite with dual vanities, tiled shower, walk-in closet, plus three additional bedrooms and laundry room. Relax on the covered back patio in a private, peaceful setting at the back of the neighborhood.
Interior
Appliances
- Dishwasher, Electric Oven, Electric Water Heater, Microwave
Bedrooms
- Bedrooms: 4
Bathrooms
- Total bathrooms: 3
- Full baths: 3
Laundry
- Electric Dryer Hookup
- In Hall
- Upper Level
Cooling
- Ceiling Fan(s), Central Air, Electric
Heating
- Central, Electric
Fireplace
- None
Features
- High Ceilings, Tray Ceiling(s), Dual Pane Window(s), Separate/Formal Dining Room, Family Room, Living Room, Primary Bathroom, Primary Bedroom
Levels
- Two
Exterior
Private Pool
- No
Patio & Porch
- Covered, Front Porch, Patio
Roof
- Composition,Shingle
Garage
- Garage Spaces: 2
- Garage
- Garage Door Opener
- Garage Faces Front
Carport
- None
Year Built
- 2022
Lot Size
- 0.18 acres
- 7,841 sq ft
Waterfront
- No
Water Source
- Public
Sewer
- Public Sewer
Community Info
HOA Fee
- $275
- Frequency: Monthly
Taxes
- Annual amount: $8,757.00
- Tax year: 2024
Senior Community
- No
Features
- Clubhouse, Gated, Home Owners Association, Near Schools, Shopping, Park, Pool, Sidewalks, Street Lights
Location
- City: Conyers
- County/Parrish: Rockdale - GA
Listing courtesy of: Cornelius Williams, Rock River Realty, LLC. Listing Agent Contact Information: 770-871-6513
Source: Fmlsb
MLS ID: 7539949
Listings identified with the FMLS IDX logo come from FMLS and are held by brokerage firms other than the owner of this website and the listing brokerage is identified in any listing details. Information is deemed reliable but is not guaranteed. If you believe any FMLS listing contains material that infringes your copyrighted work, please click here to review our DMCA policy and learn how to submit a takedown request. © 2025 First Multiple Listing Service, Inc.
Want to learn more about Creekside at Olde Town?
Here is the community real estate expert who can answer your questions, take you on a tour, and help you find the perfect home.
Get started today with your personalized 55+ search experience!
Homes Sold:
55+ Homes Sold:
Sold for this Community:
Avg. Response Time:
Community Key Facts
Age Restrictions
- None
Amenities & Lifestyle
- See Creekside at Olde Town amenities
- See Creekside at Olde Town clubs, activities, and classes
Homes in Community
- Total Homes: 99
- Home Types: Single-Family
Gated
- Yes
Construction
- Construction Dates: 2014 - Present
- Builder: Lifestyle Homes of Distinction, Inc., My Home Communities
Similar homes in this community
Popular cities in Georgia
The following amenities are available to Creekside at Olde Town - Conyers, GA residents:
- Clubhouse/Amenity Center
- Fitness Center
- Outdoor Pool
- Walking & Biking Trails
- Outdoor Patio
- Multipurpose Room
There are plenty of activities available in Creekside at Olde Town. Here is a sample of some of the clubs, activities and classes offered here.






