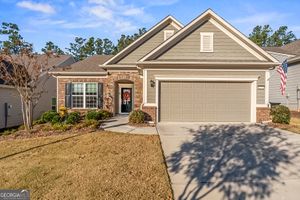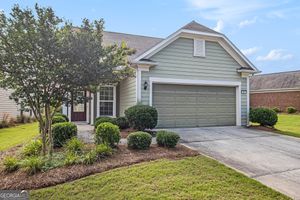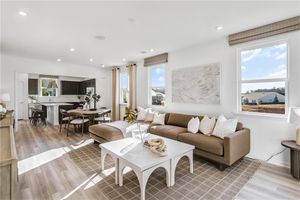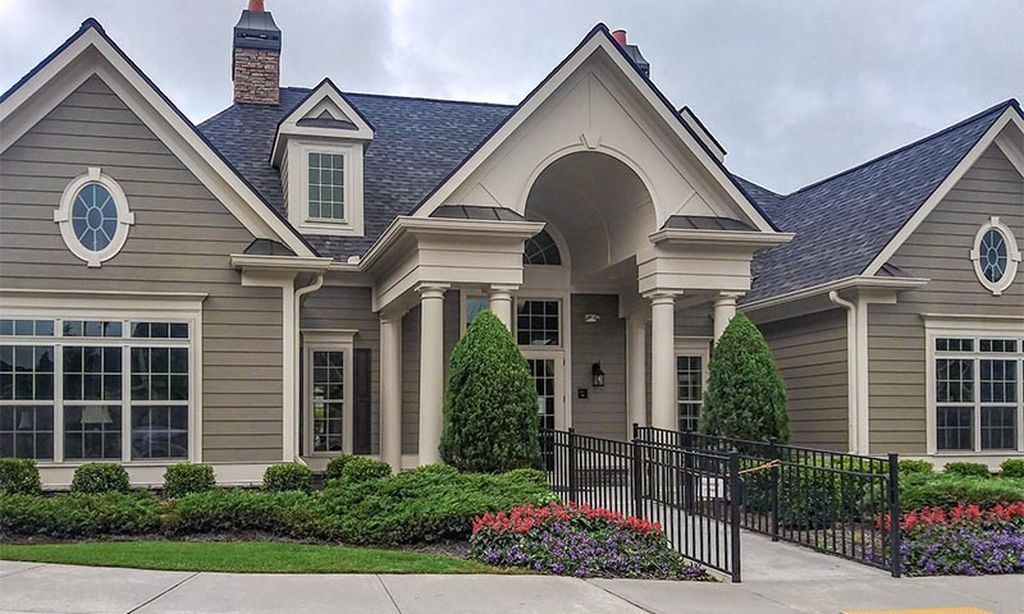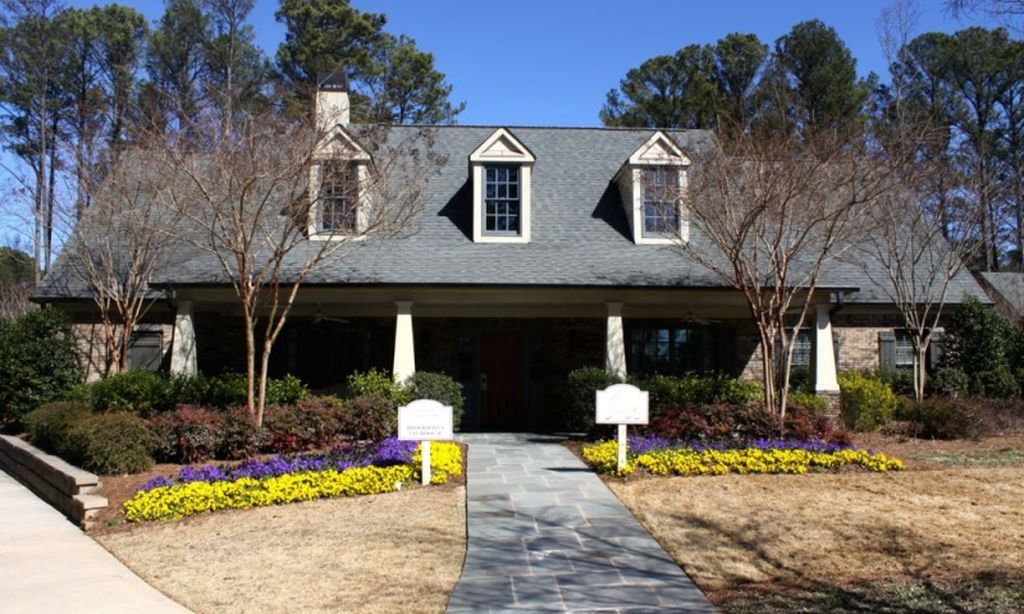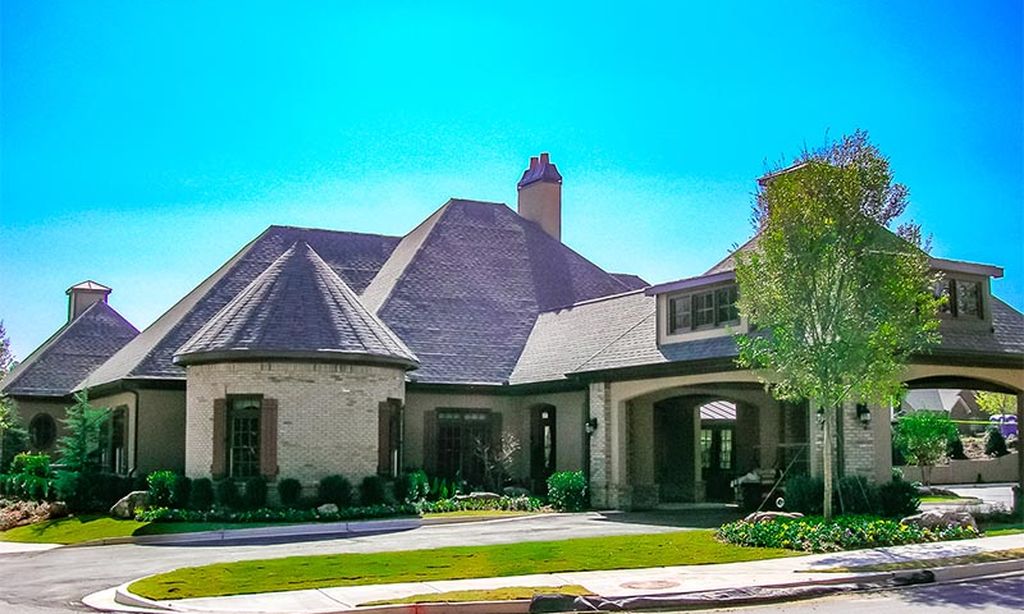- 2 beds
- 2 baths
- 2,221 sq ft
135 Crape Myrtle Dr, Griffin, GA, 30223
Community: Sun City Peachtree
-
Home type
Single family
-
Year built
2015
-
Lot size
7,841 sq ft
-
Price per sq ft
$162
-
Taxes
$5097 / Yr
-
Last updated
Today
-
Views
3
-
Saves
10
Questions? Call us: (470) 516-9126
Overview
**Possible LOAN ASSUMPTION with 2.25% interest rate**.This Martin Ray plan home boasts 2,221 square feet (per public record) of carpet free living with an open concept style and a sunroom for entertaining and/or relaxing. This home is one of the larger 2 bedrooms and 2 baths plans in the Sun City community. The kitchen is a must see boasting plenty of cabinets space tastefully adorned with granite countertops. The kitchen has a full wall backsplash that stretches to the ceiling. If a gas cooktop is a must, you will find it in this kitchen adjacent to the wall oven waiting for you to cook all of your favorite recipes. When entertaining, the island can serves as a place to serve guest as well as an extra area to eat. The dining area has a geometric wood trim accent wall complement by the exposed beams in the den. The owner's suite offers a completely remodeled bathroom which includes a seperate vanity to prepare for the many activities and events. In this 55+ community - You are not buying a home, you are buying a lifestyle. Sun City offers low-maintenance living and more activities than you can imagine. There is an 18 hole ClubCorp golf course, indoor/outdoor pools, theater, multiple tennis courts, pickleball, bocce ball and walking trails. This home is perfectly situated near the dog park, grandchildren's playgound and the softball field.
Interior
Appliances
- Cooktop, Dishwasher, Microwave, Oven
Bedrooms
- Bedrooms: 2
Bathrooms
- Total bathrooms: 2
- Full baths: 2
Laundry
- Laundry Closet
Cooling
- Ceiling Fan(s), Central Air, Electric
Heating
- Central, Natural Gas
Fireplace
- None
Features
- Main Level Primary, Roommate Floorplan, Split Bedrooms, Tile Bath, Walk-In Closet(s), Den, Laundry Facility, Sunroom
Levels
- One
Size
- 2,221 sq ft
Exterior
Private Pool
- No
Patio & Porch
- Patio, Other
Roof
- Composition
Garage
- Garage Spaces:
- Garage
- Storage
- Kitchen Level
- Garage Door Opener
Carport
- None
Year Built
- 2015
Lot Size
- 0.18 acres
- 7,841 sq ft
Waterfront
- No
Water Source
- Public
Sewer
- Public Sewer
Community Info
Taxes
- Annual amount: $5,097.34
- Tax year: 23
Senior Community
- Yes
Features
- Clubhouse, Fitness Center, Gated, Golf, Park, Pool, Sidewalks, Street Lights, Tennis Court(s)
Location
- City: Griffin
- County/Parrish: Spalding
Listing courtesy of: Tangela Williams, P.B.S. Realty Company
MLS ID: 10482056
Copyright 2025 Georgia MLS. All rights reserved. Information deemed reliable but not guaranteed. The data relating to real estate for sale on this web site comes in part from the Broker Reciprocity Program of Georgia MLS. Real estate listings held by brokerage firms other than 55places.com are marked with the Broker Reciprocity logo and detailed information about them includes the name of the listing brokers. The broker providing this data believes it to be correct, but advises interested parties to confirm them before relying on them in a purchase decision.
Sun City Peachtree Real Estate Agent
Want to learn more about Sun City Peachtree?
Here is the community real estate expert who can answer your questions, take you on a tour, and help you find the perfect home.
Get started today with your personalized 55+ search experience!
Want to learn more about Sun City Peachtree?
Get in touch with a community real estate expert who can answer your questions, take you on a tour, and help you find the perfect home.
Get started today with your personalized 55+ search experience!
Homes Sold:
55+ Homes Sold:
Sold for this Community:
Avg. Response Time:
Community Key Facts
Age Restrictions
- 55+
Amenities & Lifestyle
- See Sun City Peachtree amenities
- See Sun City Peachtree clubs, activities, and classes
Homes in Community
- Total Homes: 3,387
- Home Types: Single-Family
Gated
- No
Construction
- Construction Dates: 2007 - Present
- Builder: Del Webb
Similar homes in this community
Popular cities in Georgia
The following amenities are available to Sun City Peachtree - Griffin, GA residents:
- Clubhouse/Amenity Center
- Golf Course
- Restaurant
- Fitness Center
- Indoor Pool
- Outdoor Pool
- Aerobics & Dance Studio
- Indoor Walking Track
- Card Room
- Ceramics Studio
- Arts & Crafts Studio
- Ballroom
- Performance/Movie Theater
- Computers
- Library
- Billiards
- Walking & Biking Trails
- Tennis Courts
- Pickleball Courts
- Bocce Ball Courts
- Softball/Baseball Field
- Basketball Court
- Volleyball Court
- Lakes - Scenic Lakes & Ponds
- Outdoor Amphitheater
- Gardening Plots
- Playground for Grandkids
- Outdoor Patio
- Pet Park
- Golf Practice Facilities/Putting Green
- On-site Retail
- Multipurpose Room
- Locker Rooms
There are plenty of activities available in Sun City Peachtree. Here is a sample of some of the clubs, activities and classes offered here.
- Aerobics and Yoga
- Apple Group
- Arts and Crafts
- Arts and Entertainment
- Ballroom Dancing
- Bible Study
- Billiards Club
- Bocce Ball
- Book Club
- Book Discussion
- Bridge
- Bunco
- Canasta - Hand and Foot
- Canvas Chair Sailors
- Cardio Mix
- Cards and Games
- Chess Club
- Christian Fellowship Group
- Classic Vinyl Bandstand
- Collette Travel Club
- Continuing Education
- Day Trippers
- Dog Lovers Group
- Dominoes
- Euchre
- Footlights
- Friends of the Library
- Game Night
- Garden Club
- Genealogy Group
- Golf
- Holiday Parties
- Ice Cream Socials
- Knit Wits
- Learning in Retirement
- Lifestyle Planning Committee
- Line Dancing
- Mahjong
- Military Affairs Committee
- Model Railroad
- Music Club
- Nest Egg Investment Club
- Open Mic Night
- Paint and Paper Arts
- Peach Wagon
- Peachtree Singers
- Photography Club
- Pickleball Club
- Pinochle
- Poker
- Road Scholar
- Social Events Committee
- Softball
- Solo Group
- Sunshine Club
- Tap/Jazz Classes
- Tennis Club
- Travel Group
- Volunteer Opportunities
- Walking Group
- Water Volleyball
- Women's Club
- Wood Carving Group
- Yoga
- Zumba

