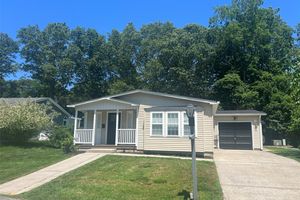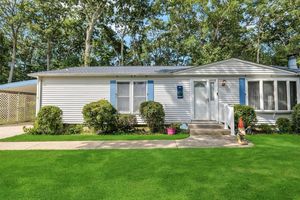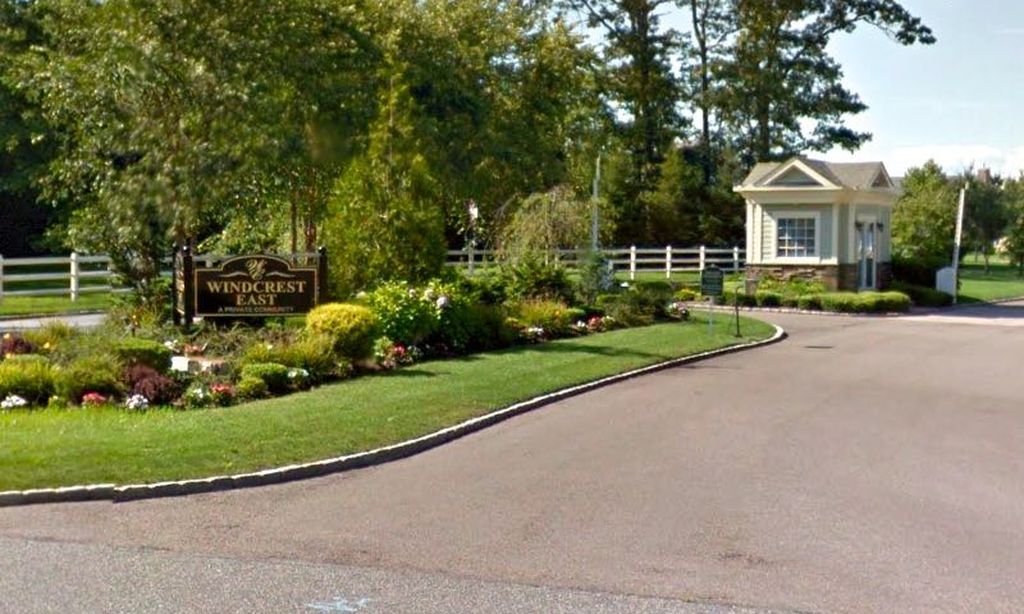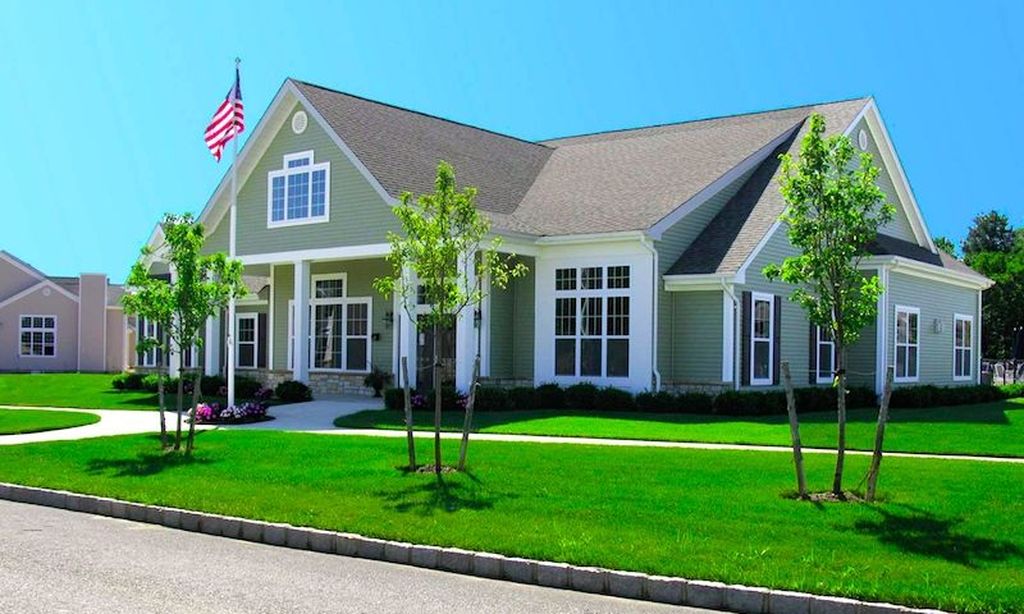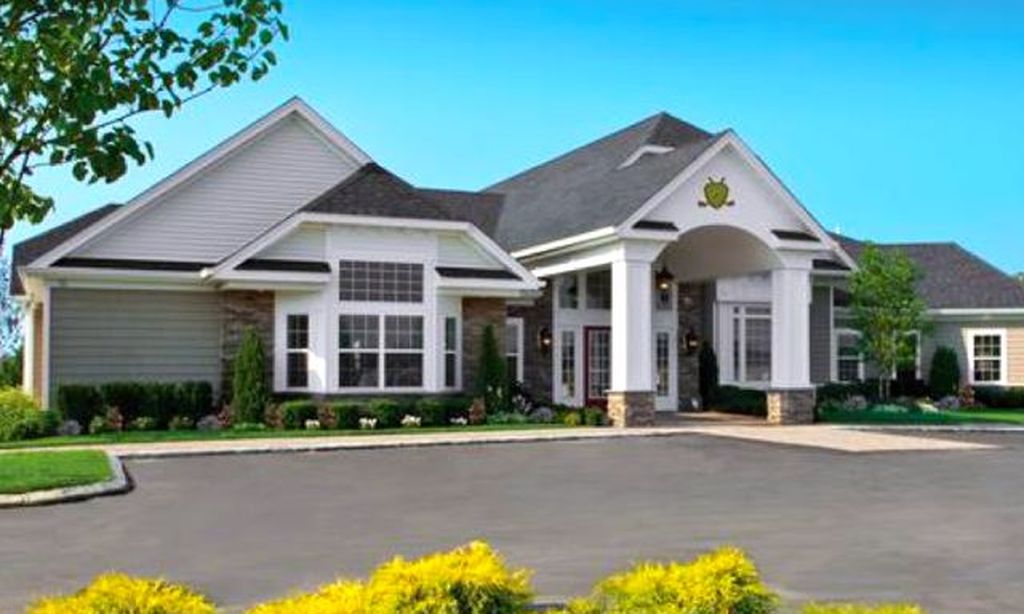- 3 beds
- 2 baths
- 1,568 sq ft
1407 Middle Rd 203, Calverton, NY, 11933
Community: Foxwood Village
-
Home type
Manufactured home
-
Year built
2002
-
Price per sq ft
$268
-
Taxes
$7032 / Yr
-
Last updated
1 day ago
-
Views
12
Questions? Call us: (631) 528-2383
Overview
This well maintained 2002, 3 bedroom, 3 bathroom ranch style home with 1568 sq.. of living space features, an open concept design with a large living room that overlooks the wooded well manicured back yard, dining room and ear-in kitchen with access to the raised deck and separate laundry room. This home has 3 bedrooms, the main bedroom is split from the guest bedrooms for privacy. The home also features a 1 car garage and a full basement with inside entrance. In addition, the home has central air conditioning, hot air heating system that was replaced in 20022 and water heater that was replaced in 2019 and shed. The home is located in a Cul-de-sac with a beautiful private wooded backyard. The fully gated community features a Heated in-ground pool, Clubhouse with Ballroom, Bingo Room, Catering Kitchen, Library, Fitness Center and outside 3 Bocceball Courts 3 Scenic Ponds, 4 Horseshoe Pits. i
Interior
Appliances
- Dishwasher, Dryer, Freezer, Gas Oven, Gas Range, Oven, Range, Refrigerator
Bedrooms
- Bedrooms: 3
Bathrooms
- Total bathrooms: 2
- Full baths: 2
Cooling
- Central Air
Heating
- Baseboard, Forced Air
Fireplace
- None
Features
- Bedroom on Main Level, Eat-in Kitchen, His and Hers Closets
Levels
- One
Size
- 1,568 sq ft
Exterior
Garage
- Garage Spaces: 1
Carport
- None
Year Built
- 2002
Waterfront
- No
Water Source
- Public
Sewer
- Cesspool
Community Info
Taxes
- Annual amount: $7,032.00
- Tax year:
Senior Community
- No
Location
- City: Calverton
- County/Parrish: Suffolk County
Listing courtesy of: Joanne Gigantiello Kane, Joanne Kane Gigantiello Listing Agent Contact Information: [email protected]
Source: Onekeyg2
MLS ID: 866087
Listings courtesy of One Key MLS as distributed by MLS GRID. Based on information submitted to the MLS GRID as of Jul 09, 2025, 10:22am PDT. All data is obtained from various sources and may not have been verified by broker or MLS GRID. Supplied Open House Information is subject to change without notice. All information should be independently reviewed and verified for accuracy. Properties may or may not be listed by the office/agent presenting the information. Properties displayed may be listed or sold by various participants in the MLS.
Want to learn more about Foxwood Village?
Here is the community real estate expert who can answer your questions, take you on a tour, and help you find the perfect home.
Get started today with your personalized 55+ search experience!
Homes Sold:
55+ Homes Sold:
Sold for this Community:
Avg. Response Time:
Community Key Facts
Age Restrictions
- 55+
Amenities & Lifestyle
- See Foxwood Village amenities
- See Foxwood Village clubs, activities, and classes
Homes in Community
- Total Homes: 294
- Home Types: Single-Family
Gated
- Yes
Construction
- Construction Dates: 1986 - 2007
- Builder: Ritz-Craft Homes
Similar homes in this community
Popular cities in New York
The following amenities are available to Foxwood Village - Calverton, NY residents:
- Clubhouse/Amenity Center
- Fitness Center
- Outdoor Pool
- Hobby & Game Room
- Ballroom
- Library
- Bocce Ball Courts
- Shuffleboard Courts
- Horseshoe Pits
- Lakes - Scenic Lakes & Ponds
- Parks & Natural Space
- Demonstration Kitchen
- Table Tennis
- Multipurpose Room
- Lounge
There are plenty of activities available in Foxwood Village. Here is a sample of some of the clubs, activities and classes offered here.
- Bingo
- Bocce
- Games
- Library
- Shuffleboard
- Table Tennis

