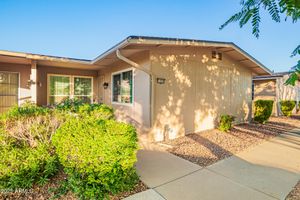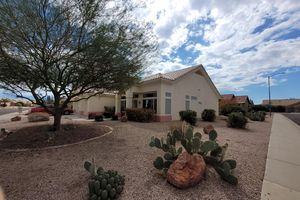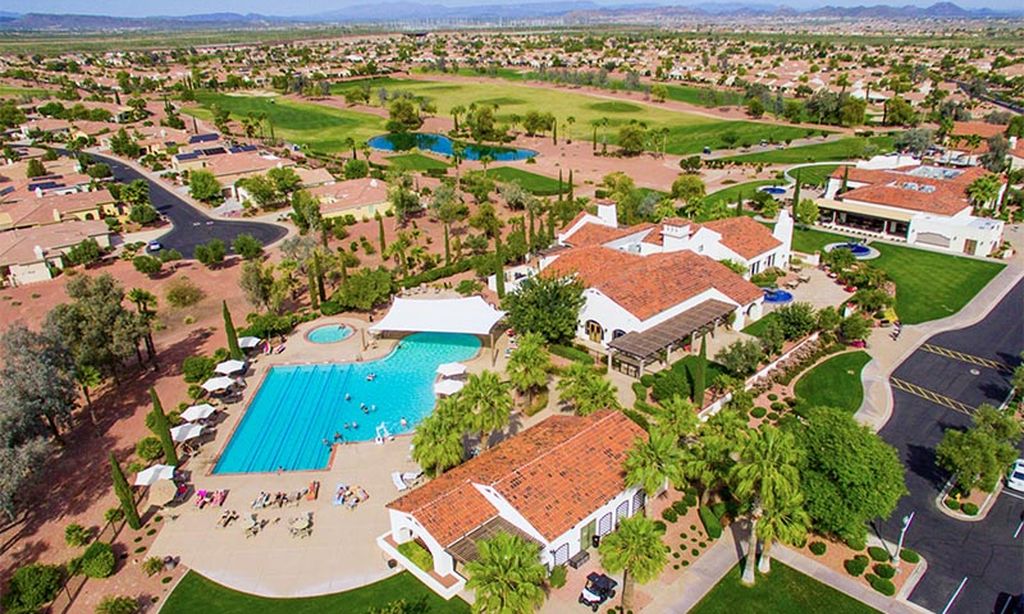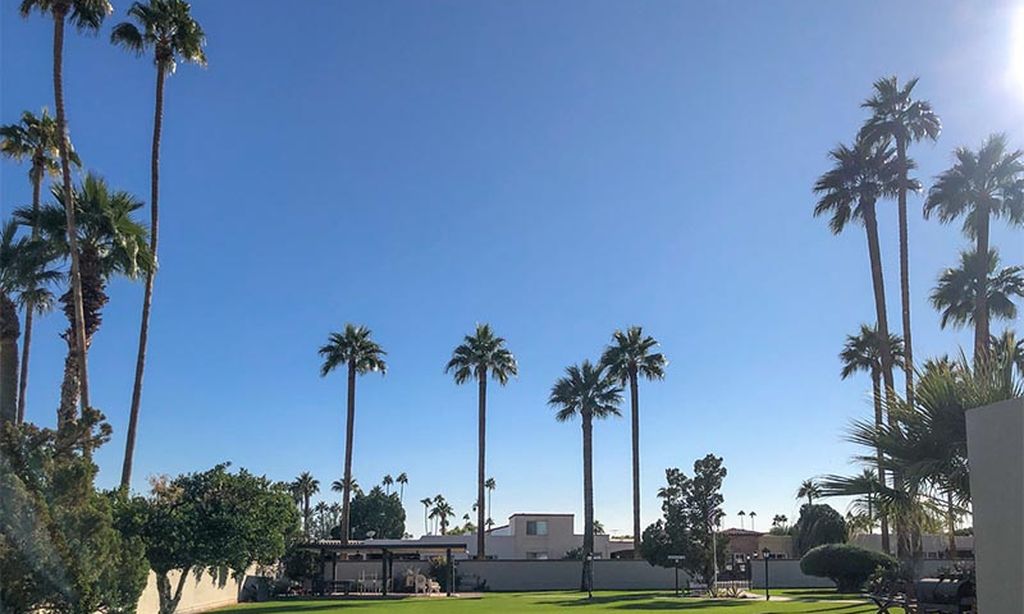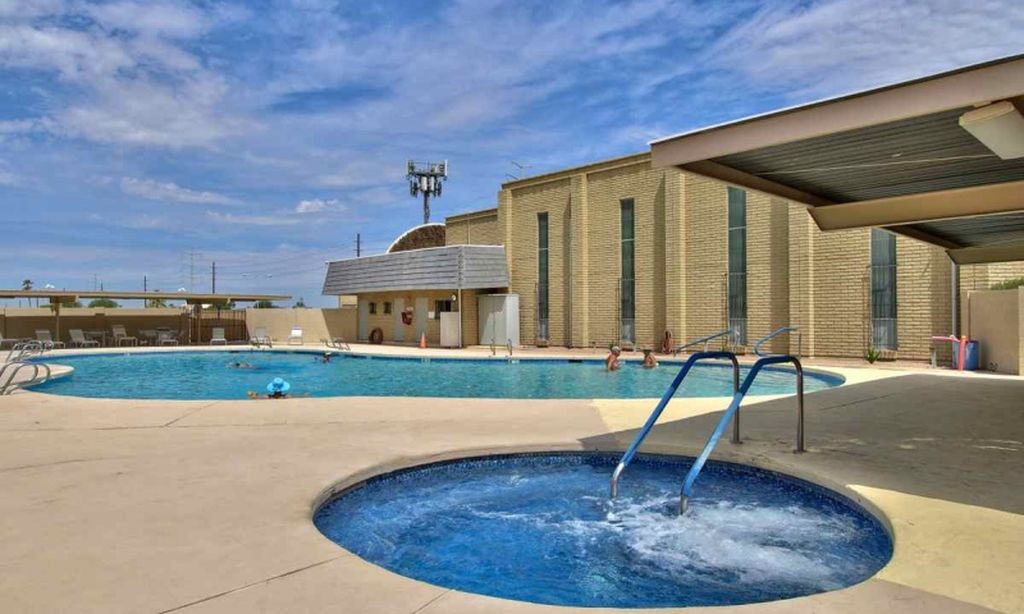- 2 beds
- 3 baths
- 1,993 sq ft
15609 W Futura Dr, Sun City West, AZ, 85375
Community: Sun City West
-
Home type
Single family
-
Year built
1994
-
Lot size
11,200 sq ft
-
Price per sq ft
$299
-
Taxes
$2656 / Yr
-
Last updated
Today
-
Views
11
-
Saves
3
Questions? Call us: (623) 632-1177
Overview
Very special home where the owners have maintained the property in immaculate condition.Truly a find located on Trail Ridge Golf Course #11.Extended Ventana model has 1,993 sf, 2 suites,den,2.5 baths & 2.5 car garage.Newer Roof Underlayment,HVAC & Hot water heater.Interior: Luxury vinyl & tile floors,Window shutters throughout except liv/din rms.Beautiful remodeled chef's kitchen (stubbed for gas),granite counters, ss appliances,skylight,island.Extended Arizona room entertainment wall with gas fireplace. Whole house interior neutral paint.Primary Bedroom bay windows & New bath walk in shower, toilet.Guest suite bath new tiled shower.Exterior: Spacious covered rear patio kool coated & sidewalk, wrought iron fence.Garage epoxy floors,cabinets,whole house water cond system.Low Tax Area! New HVAC / Furnace / 2 return ducts added Repaired / painted golf shed exterior wall Replaced attic solar fan - 25 yr. warrantyRebuilt both showers and Shutters - Kitchen, 2nd Bath & Hallway Installed concrete sidewalk w/Kool Deck coating Installed and painted block concrete wall fence Refinished front entry and back patio surfaces with Kool Deck concrete coating 3M Sun Control window film throughout home Installed Duette window treatments and 2 Duette Verti glides (patio door/master bath) Installed hot water recirculation system in 2nd bath Floor grout cleaned and re-stained
Interior
Appliances
- Electric Cooktop
Bedrooms
- Bedrooms: 2
Bathrooms
- Total bathrooms: 3
- Half baths: 1
- Full baths: 2
Cooling
- Central Air, Ceiling Fan(s)
Heating
- Natural Gas
Fireplace
- None
Features
- High Speed Internet, Granite Counters, Double Vanity, Other, 9+ Flat Ceilings, No Interior Steps, Kitchen Island, Pantry, 3/4 Bath Master Bdrm
Size
- 1,993 sq ft
Exterior
Private Pool
- No
Patio & Porch
- Covered Patio(s), Patio
Roof
- Tile
Garage
- Garage Spaces: 2.5
- Garage Door Opener
- Attch'd Gar Cabinets
- Golf Cart Garage
Carport
- None
Year Built
- 1994
Lot Size
- 0.26 acres
- 11,200 sq ft
Waterfront
- No
Water Source
- Pvt Water Company
Sewer
- Public Sewer
Community Info
Taxes
- Annual amount: $2,656.00
- Tax year: 2024
Senior Community
- No
Features
- Racquetball, Golf, Pickleball, Community Spa, Community Spa Htd, Tennis Court(s), Biking/Walking Path, Fitness Center
Location
- City: Sun City West
- County/Parrish: Maricopa
- Township: 4N
Listing courtesy of: Josee Plant, Realty ONE Group Listing Agent Contact Information: 602-524-6586
Source: Armls
MLS ID: 6929708
Copyright 2025 Arizona Regional Multiple Listing Service, Inc. All rights reserved. The ARMLS logo indicates a property listed by a real estate brokerage other than 55places.com. All information should be verified by the recipient and none is guaranteed as accurate by ARMLS.
Sun City West Real Estate Agent
Want to learn more about Sun City West?
Here is the community real estate expert who can answer your questions, take you on a tour, and help you find the perfect home.
Get started today with your personalized 55+ search experience!
Want to learn more about Sun City West?
Get in touch with a community real estate expert who can answer your questions, take you on a tour, and help you find the perfect home.
Get started today with your personalized 55+ search experience!
Homes Sold:
55+ Homes Sold:
Sold for this Community:
Avg. Response Time:
Community Key Facts
Age Restrictions
- 55+
Amenities & Lifestyle
- See Sun City West amenities
- See Sun City West clubs, activities, and classes
Homes in Community
- Total Homes: 16,900
- Home Types: Attached, Single-Family
Gated
- No
Construction
- Construction Dates: 1978 - 1997
- Builder: Del Webb, K. Hovnanian, K Hovnanian Homes
Similar homes in this community
Popular cities in Arizona
The following amenities are available to Sun City West - Sun City West, AZ residents:
- Clubhouse/Amenity Center
- Golf Course
- Restaurant
- Fitness Center
- Indoor Pool
- Outdoor Pool
- Aerobics & Dance Studio
- Indoor Walking Track
- Hobby & Game Room
- Card Room
- Ceramics Studio
- Arts & Crafts Studio
- Lapidary Studio
- Stained Glass Studio
- Woodworking Shop
- Ballroom
- Performance/Movie Theater
- Computers
- Library
- Billiards
- Bowling
- Walking & Biking Trails
- Tennis Courts
- Pickleball Courts
- Bocce Ball Courts
- Shuffleboard Courts
- Horseshoe Pits
- Softball/Baseball Field
- Basketball Court
- Volleyball Court
- Lawn Bowling
- Outdoor Amphitheater
- R.V./Boat Parking
- Gardening Plots
- Parks & Natural Space
- Playground for Grandkids
- Table Tennis
- Outdoor Patio
- Pet Park
- Racquetball Courts
- Golf Practice Facilities/Putting Green
- Picnic Area
- On-site Retail
- Hospital
- Worship Centers
- Photography Studio
- Multipurpose Room
- Locker Rooms
- Spa
There are plenty of activities available in Sun City West. Here is a sample of some of the clubs, activities and classes offered here.
- Agriculture
- Arthritis
- Basketeers
- Beaders
- Bocce
- Bowlers Association
- Bunco
- Calligraphy
- Canasta West
- Canine Companions
- Card players of SCW Euchre
- Ceramics West
- Clay Club
- Club 52 Card Club
- Club Espanol
- Coin & Stamp
- Computers West
- Cooper Enameling
- Country Western
- Creative Silk Flowers
- Creative Stitchers
- Crestview Bicycle Riders
- Cribbage
- Dancing Arts
- Encore Needle & Craft
- Energetic Exercise
- Five-Hundred Card
- Friends of the Library
- Garden
- Handi-Capables
- Hillcrest Ballroom
- Hot Shot Billiards
- International Social Dance
- Investment
- Johnson Lapidary
- Johnson Lawn Bowls
- Karaoke
- Kiva West Duplicate Bridge
- Latin Ballroom
- Leather Carvers
- Line Dancers
- Macr-Cro-Knit
- Mahjong
- Men's Club
- Metal Club
- Mini-Golfers
- Mis-Cues Ladies Billiards
- Model Railroad
- Musicians
- One Partner Bridge
- Organ & Keyboard
- Palo Verde Patchers
- Pan Card
- Photography West
- Pickleball
- Pinochle
- Platform Tennis
- Porcelain Painters
- Racket
- Racquetball/Handball
- Recreational Vehicle (RV)
- Rhythm Tappers
- Rip 'n' Sew
- Rockhounds West
- Rosemaling-European Folk Art
- Saturday Ladies Contract Bridge
- Saturday Night Gamesters
- Sheepshead
- Shuffleboard
- Singles Club
- Softball
- Sportsman's
- Stained Glass Crafters
- Stardust Theatre Council
- Sun West Art
- Sunshine Animal Club
- Table Tennis
- Tennis
- The Fitness Club
- Theatre West
- Tole Artists
- Toy-Ki Silvercraft
- Tuesday Contract Bridge
- Water Fitness
- Weavers West Guild
- Western Horseshoe
- Western Square Dance
- Westernaires Chorus
- Women's Social Club
- Woodworking
- Yoga


