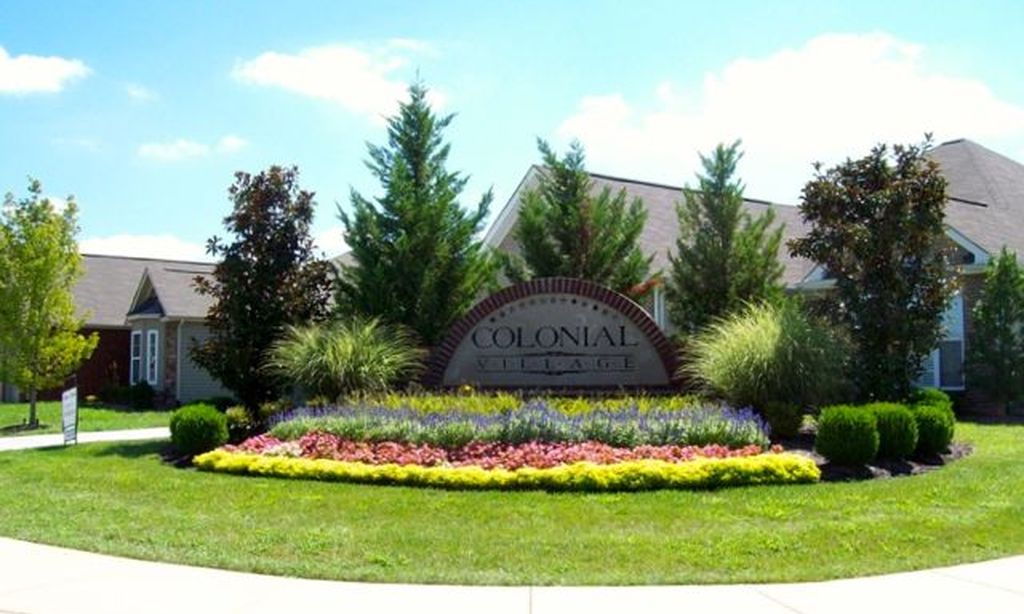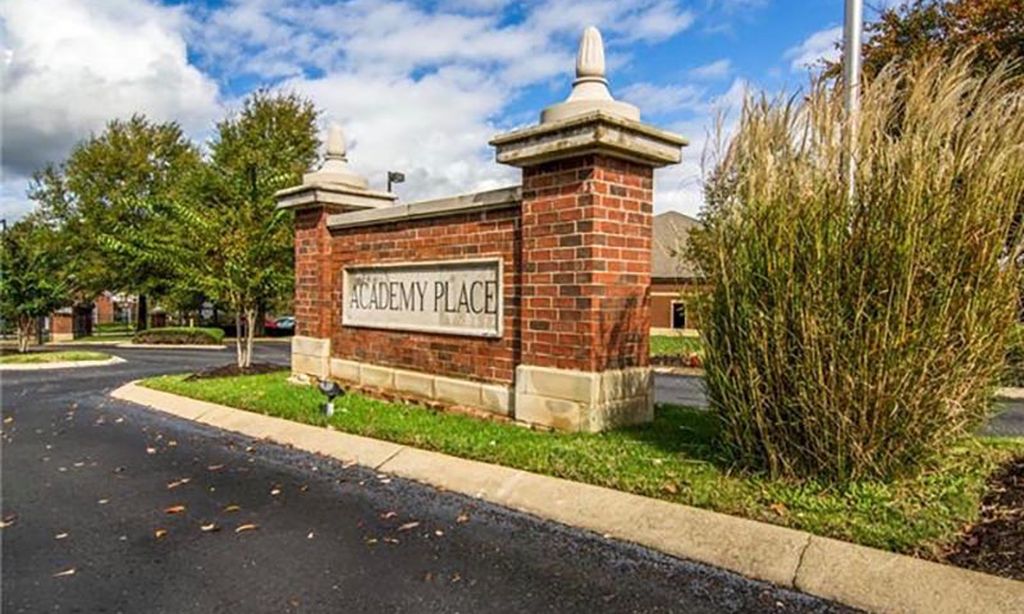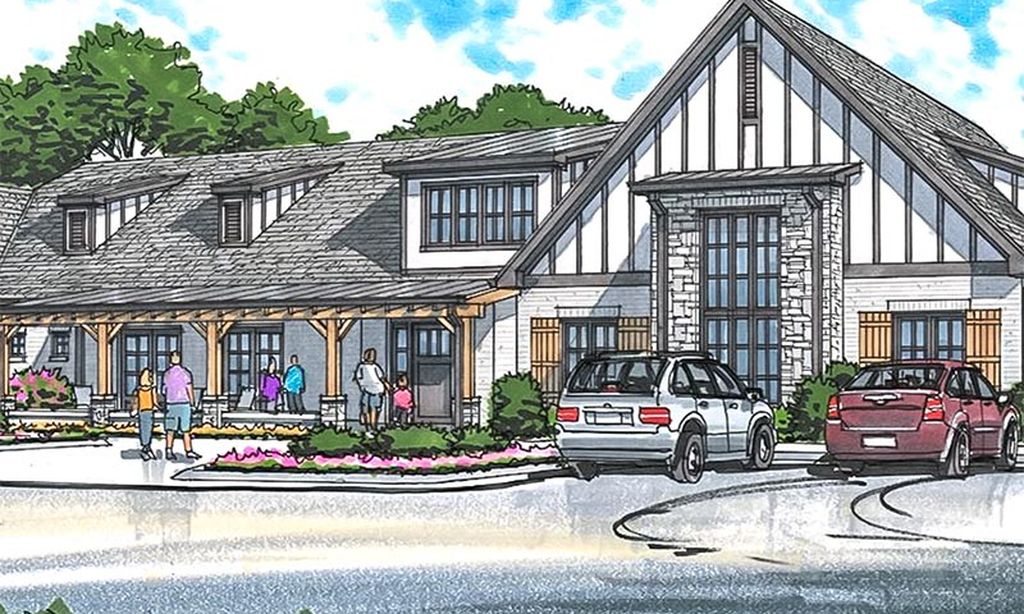-
Home type
Single family
-
Year built
2020
-
Lot size
9,583 sq ft
-
Price per sq ft
$179
-
Taxes
$2997 / Yr
-
HOA fees
$77 / Mo
-
Last updated
Today
-
Views
4
-
Saves
2
Questions? Call us: (629) 217-2610
Overview
Welcome to this beautifully maintained 5-bedroom, 3.5-bathroom home located in a quiet, family-friendly neighborhood. With a spacious two-story floor plan, updated finishes, and an oversized backyard backing to peaceful woods, this property offers the perfect blend of comfort, privacy, and flexibility. Step inside to an inviting open-concept main level featuring a large living room, formal dining area, and a gourmet kitchen complete with granite countertops, rich wood cabinetry, stainless steel appliances, a center island, and a walk-in pantry. Hardwood floors and recessed lighting complement the warm, neutral tones throughout. Upstairs, the expansive primary suite is a true retreat, featuring tray ceilings, dual windows, and a luxurious en suite bath with double vanities, a soaking tub, walk-in shower, and marble-style tilework. Four additional generously sized bedrooms offer plenty of space for family, guests, or a home office setup. The home also includes multiple bonus areas currently used as a gym, playroom, and office—easily adaptable to suit your lifestyle needs. The oversized backyard is one of the standout features of this home. It backs up to mature trees with no rear neighbors, offering privacy and space for outdoor entertaining, pets, or future additions like a pool, garden, or play area. The extended patio is perfect for grilling and relaxing. Additional highlights include a 2-car attached garage, dedicated laundry room, ample storage, and a flexible layout ideal for families, remote workers, or anyone needing room to grow. Located just minutes from parks, schools, and local amenities, this move-in-ready home offers both convenience and tranquility. Don’t miss your chance to own this spacious and stylish home on one of the best lots in the neighborhood—schedule your private tour today!
Interior
Appliances
- Electric Oven, Electric Range, Dishwasher, Disposal, Microwave, Stainless Steel Appliance(s)
Bedrooms
- Bedrooms: 5
Bathrooms
- Total bathrooms: 3
- Half baths: 1
- Full baths: 2
Laundry
- Electric Dryer Hookup
- Washer Hookup
Cooling
- Central Air
Heating
- Natural Gas
Features
- High Speed Internet, Kitchen Island
Levels
- Two
Size
- 2,932 sq ft
Exterior
Private Pool
- No
Roof
- Asphalt
Garage
- Attached
- Garage Spaces: 2
- Garage Faces Front
Carport
- None
Year Built
- 2020
Lot Size
- 0.22 acres
- 9,583 sq ft
Waterfront
- No
Water Source
- Public
Sewer
- Public Sewer
Community Info
HOA Fee
- $77
- Frequency: Monthly
Taxes
- Annual amount: $2,997.00
- Tax year:
Senior Community
- No
Location
- City: Lebanon
- County/Parrish: Wilson County, TN
Listing courtesy of: Wesley Binkley, Parrish & Associates Listing Agent Contact Information: [email protected]
MLS ID: 2942573
Listings courtesy of Realtracs as distributed by MLS GRID. IDX information is provided exclusively for consumers' personal non-commercial use. It may not be used for any purpose other than to identify prospective properties consumers may be interested in purchasing. The data is deemed reliable but is not guaranteed by MLS GRID. The use of the MLS GRID Data may be subject to an end user license agreement prescribed by the Member Participant's applicable MLS if any and as amended from time to time. Based on information submitted to the MLS GRID as of Jan 28, 2026, 11:34am PST. All data is obtained from various sources and may not have been verified by broker or MLS GRID. Supplied Open House Information is subject to change without notice. All information should be independently reviewed and verified for accuracy. Properties may or may not be listed by the office/agent presenting the information.
StoneBridge Real Estate Agent
Want to learn more about StoneBridge?
Here is the community real estate expert who can answer your questions, take you on a tour, and help you find the perfect home.
Get started today with your personalized 55+ search experience!
Want to learn more about StoneBridge?
Get in touch with a community real estate expert who can answer your questions, take you on a tour, and help you find the perfect home.
Get started today with your personalized 55+ search experience!
Homes Sold:
55+ Homes Sold:
Sold for this Community:
Avg. Response Time:
Community Key Facts
Age Restrictions
Amenities & Lifestyle
- See StoneBridge amenities
- See StoneBridge clubs, activities, and classes
Homes in Community
- Total Homes: 800
- Home Types: Single-Family, Attached
Gated
- No
Construction
- Construction Dates: 2010 - Present
- Builder: Goodall Homes
Similar homes in this community
Popular cities in Tennessee
The following amenities are available to StoneBridge - Lebanon, TN residents:
- Clubhouse/Amenity Center
- Fitness Center
- Outdoor Pool
- Hobby & Game Room
- Billiards
- Walking & Biking Trails
- Lakes - Scenic Lakes & Ponds
- Parks & Natural Space
- Outdoor Patio
- Multipurpose Room
There are plenty of activities available in StoneBridge. Here is a sample of some of the clubs, activities and classes offered here.
- 55+ Women's Club
- Annual Meet your Neighbors Event
- Book Club
- Couponing 101: Save Money
- Gardening Club
- Health & Wellness Training
- Holiday Parties
- Local Non-Profit Involvement Seminars
- Seminars
- Service Club
- Sewing & Craft Club
- StoneBridge Ladies Potluck Dinner
- StoneBridge Riders
- Travel Club
- Walking/Running Club








