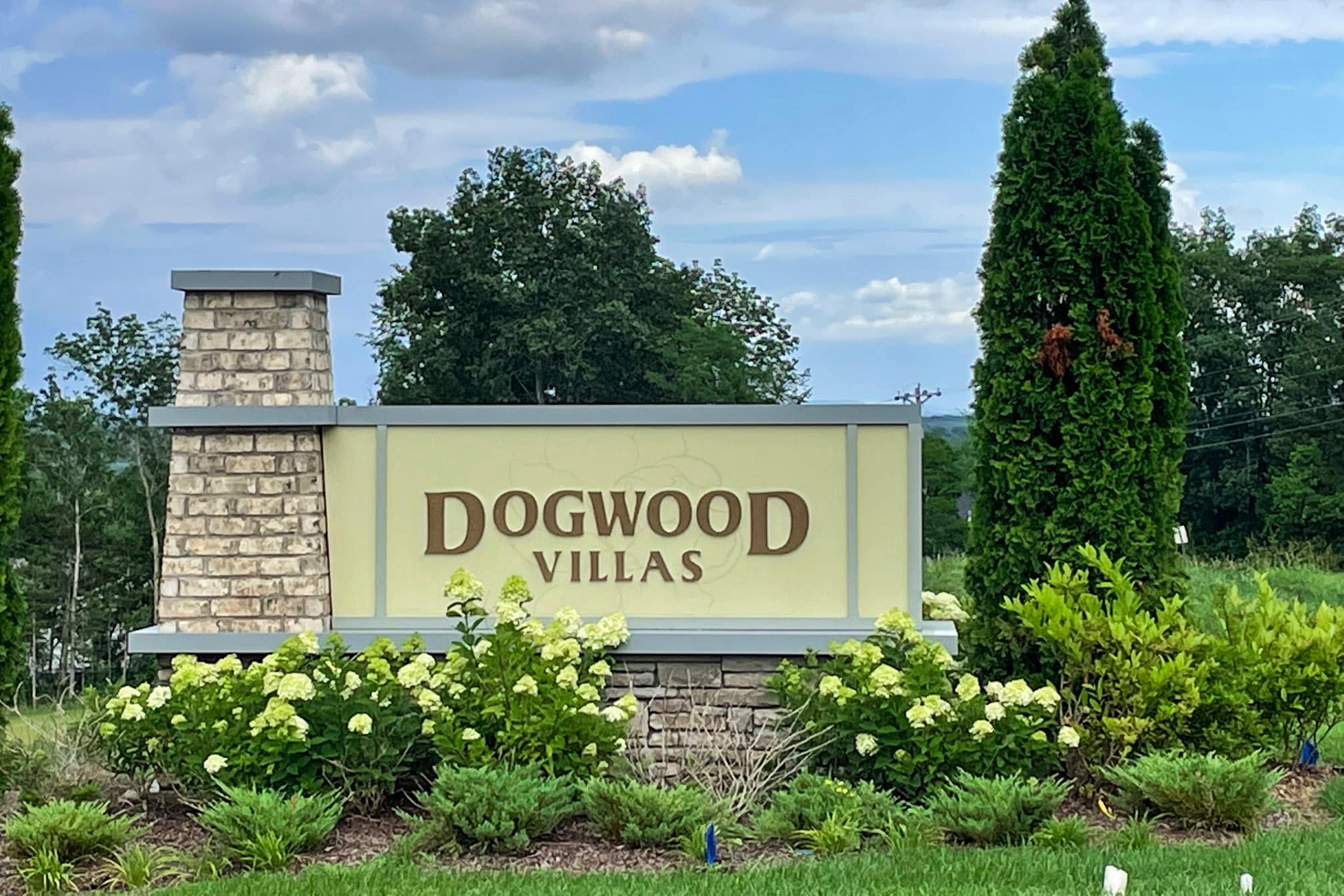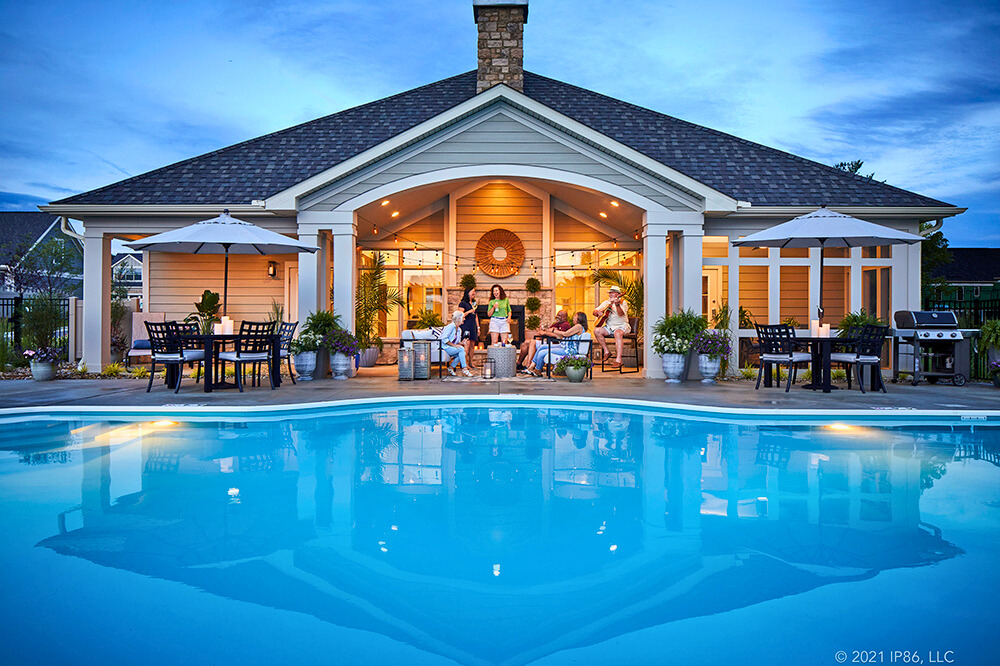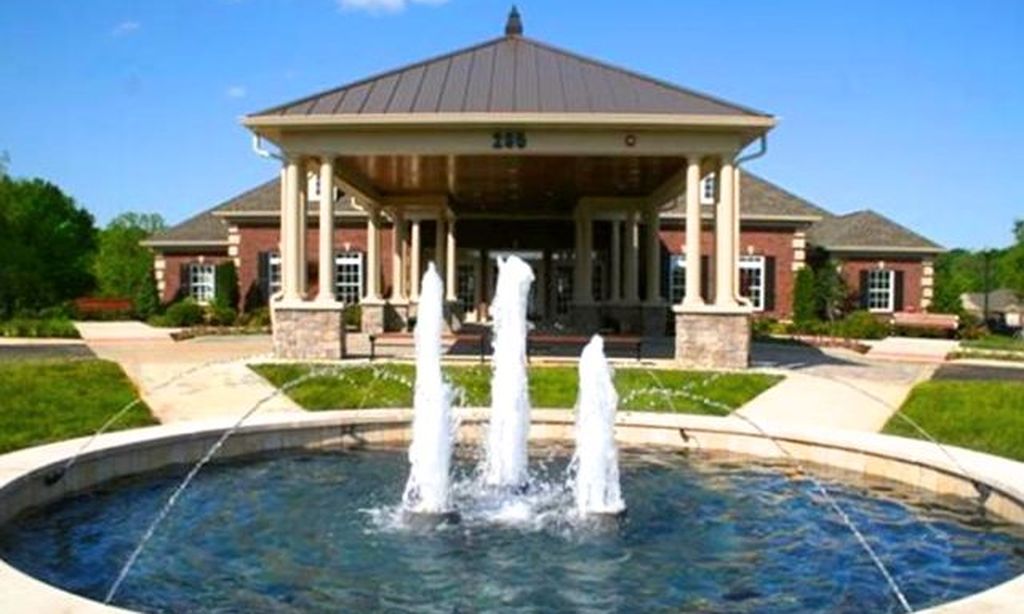-
Home type
Single family
-
Year built
2024
-
Price per sq ft
$167
-
Taxes
$90 / Yr
-
HOA fees
$200 / Mo
-
Last updated
Today
-
Views
9
Questions? Call us: (629) 217-0909
Overview
Welcome home to Stewarts Glen! Beautifully designed for comfort and convenience, this Concord floor plan offers primary and secondary bedrooms on the main level—ideal for effortless everyday living. A third upstairs bedroom and bonus area provide the perfect retreat for visiting guests. With its spacious, open layout, this townhome is equally suited for quiet relaxation or effortless entertaining. The upgraded gourmet kitchen, featuring a gas cooktop and double ovens, flows seamlessly into the living area. The home offers quartz countertops in the kitchen and bathrooms and abundant storage throughout. Located within the Stewarts Glen 55+ community, this active adult neighborhood enjoys exceptional amenities including a pavilion, expansive gathering lawn with benches and swings, and a pickleball court. A truly luxurious place to call home!
Interior
Appliances
- Double Oven, Gas Oven, Cooktop, Dishwasher, Disposal, Microwave
Bedrooms
- Bedrooms: 3
Bathrooms
- Total bathrooms: 3
- Full baths: 3
Laundry
- Electric Dryer Hookup
- Washer Hookup
Cooling
- Central Air, Electric
Heating
- Central, Natural Gas
Features
- High Speed Internet
Levels
- Two
Size
- 2,199 sq ft
Exterior
Private Pool
- No
Roof
- Shingle
Garage
- Attached
- Garage Spaces: 2
- Garage Faces Rear
Carport
- None
Year Built
- 2024
Waterfront
- No
Water Source
- Public
Sewer
- Public Sewer
Community Info
HOA Fee
- $200
- Frequency: Monthly
- Includes: Fifty Five and Up Community, Underground Utilities
Taxes
- Annual amount: $90.00
- Tax year:
Senior Community
- Yes
Location
- City: Smyrna
- County/Parrish: Rutherford County, TN
Listing courtesy of: Jade Miller, Keller Williams Realty - Murfreesboro Listing Agent Contact Information: [email protected]
MLS ID: 3049554
Listings courtesy of Realtracs as distributed by MLS GRID. IDX information is provided exclusively for consumers' personal non-commercial use. It may not be used for any purpose other than to identify prospective properties consumers may be interested in purchasing. The data is deemed reliable but is not guaranteed by MLS GRID. The use of the MLS GRID Data may be subject to an end user license agreement prescribed by the Member Participant's applicable MLS if any and as amended from time to time. Based on information submitted to the MLS GRID as of Jan 08, 2026, 06:34pm PST. All data is obtained from various sources and may not have been verified by broker or MLS GRID. Supplied Open House Information is subject to change without notice. All information should be independently reviewed and verified for accuracy. Properties may or may not be listed by the office/agent presenting the information.
Stewart’s Glen Real Estate Agent
Want to learn more about Stewart’s Glen?
Here is the community real estate expert who can answer your questions, take you on a tour, and help you find the perfect home.
Get started today with your personalized 55+ search experience!
Want to learn more about Stewart’s Glen?
Get in touch with a community real estate expert who can answer your questions, take you on a tour, and help you find the perfect home.
Get started today with your personalized 55+ search experience!
Homes Sold:
55+ Homes Sold:
Sold for this Community:
Avg. Response Time:
Community Key Facts
Age Restrictions
- 55+
Amenities & Lifestyle
- See Stewart’s Glen amenities
- See Stewart’s Glen clubs, activities, and classes
Homes in Community
- Total Homes: 59
- Home Types: Single-Family, Attached
Gated
- No
Construction
- Construction Dates: 2024 - Present
- Builder: Ashton Woods
Similar homes in this community
Popular cities in Tennessee
The following amenities are available to Stewart's Glen - Smyrna, TN residents:
- Pickleball Courts
- Outdoor Patio
- Event Lawn
- Parks & Natural Space
- Walking & Biking Trails
There are plenty of activities available in Stewart's Glen. Here is a sample of some of the clubs, activities, and classes offered here.
- Pickleball








