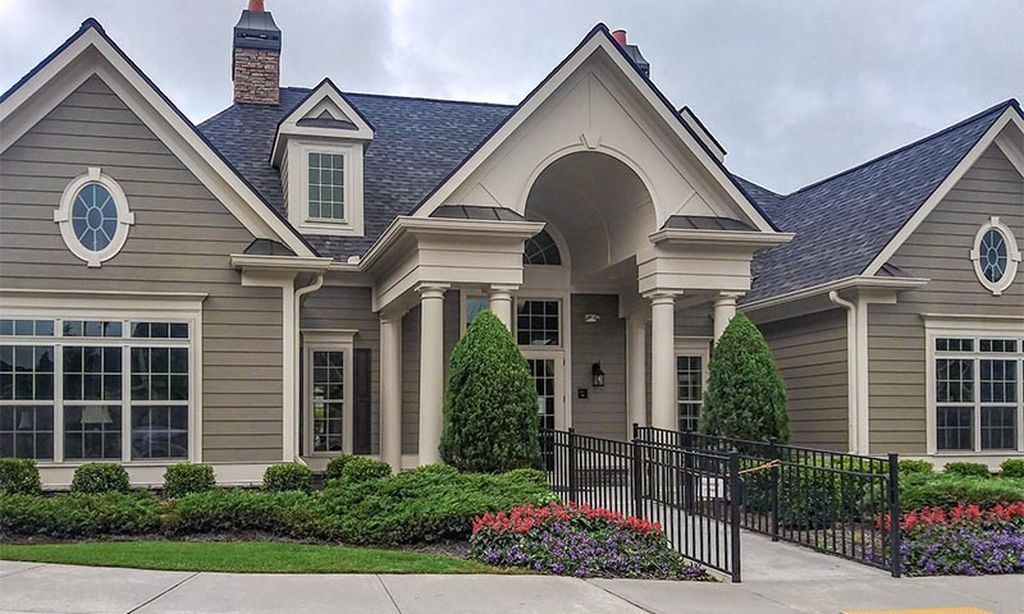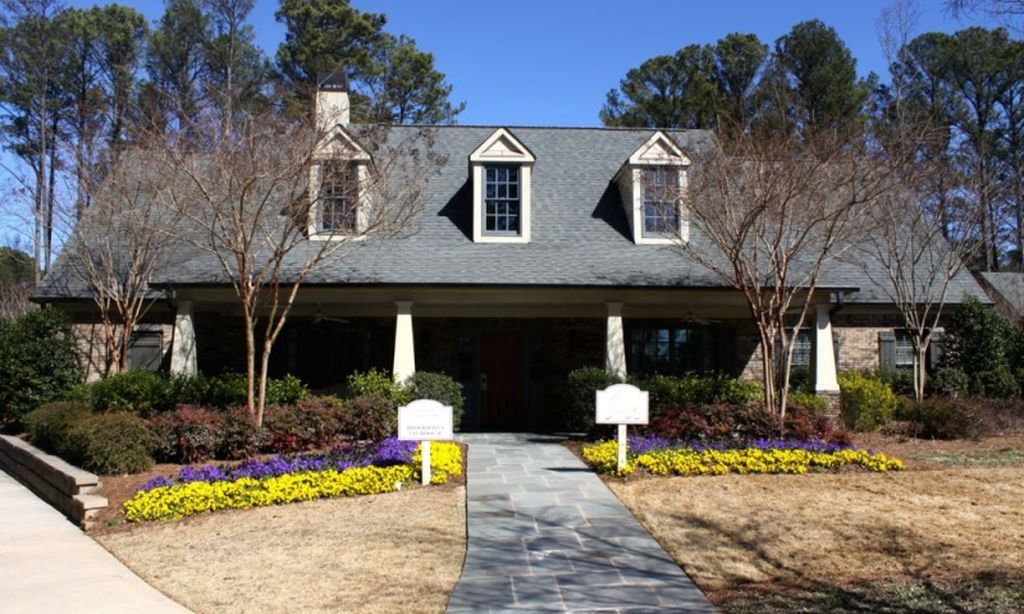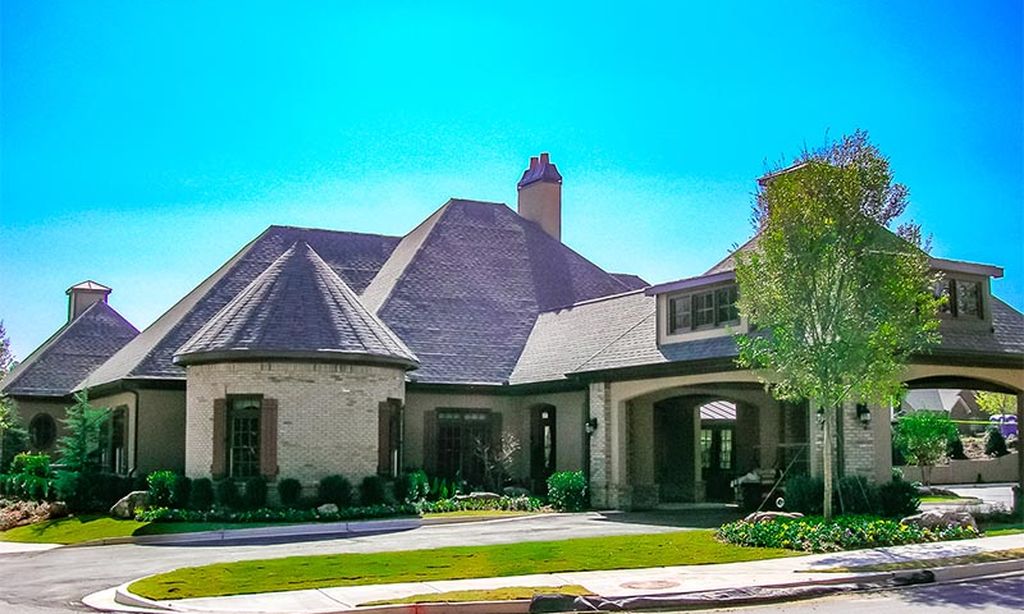-
Home type
Single family
-
Year built
2025
-
Lot size
6,098 sq ft
-
HOA fees
$3084 /
-
Last updated
1 day ago
-
Views
2
-
Saves
1
Questions? Call us: (470) 516-9126
Overview
The Compass Floorplan at Sun City Peachtree-A Favorite for Good Reason! This thoughtfully designed open-concept home offers easy, low-maintenance living with flexibility for both quiet relaxation and lively entertaining. Whether you're enjoying peaceful moments alone or hosting friends and family, this layout makes it all effortless. Move-in ready now-just in time for the holidays! Highlights include: Upgraded white kitchen cabinets for a clean, modern look Luxury vinyl flooring throughout the main living areas Silestone countertops in the kitchen for durability and style Private office space with elegant glass French doors-perfect for work or hobbies Enjoy all the incredible amenities Sun City Peachtree has to offer in this vibrant 55+ active adult community. Sun City Peachtree features a wide array of amenities including: An 18-hole ClubCorp golf course Indoor and outdoor pools Theater Courts for tennis, pickleball, and bocce ball Softball field Scenic walking trails and more! Don't miss your chance to become a part of this sought-after community! **Photos are Stock Photos of Similar Floorplan- Not of Actual Home**
Interior
Appliances
- Dishwasher, Disposal, Gas Water Heater, Microwave, Other, Range, Stainless Steel Appliance(s)
Bedrooms
- Bedrooms: 2
Bathrooms
- Total bathrooms: 2
- Full baths: 2
Laundry
- In Hall
Cooling
- Central Air, Electric, Zoned
Heating
- Heat Pump, Natural Gas, Zoned
Features
- High Ceilings, Main Level Primary, Other, Tray Ceiling(s), Walk-In Closet(s), Dual Pane Window(s), Entrance Foyer, Laundry Facility, Other Room(s)
Levels
- One
Exterior
Private Pool
- No
Patio & Porch
- Patio, Other
Roof
- Composition
Garage
- Attached
- Garage Spaces:
- Garage
- Attached
- Kitchen Level
- Garage Door Opener
Carport
- None
Year Built
- 2025
Lot Size
- 0.14 acres
- 6,098 sq ft
Waterfront
- No
Water Source
- Public
Sewer
- Public Sewer
Community Info
HOA Information
- Association Fee: $3,084
- Association Fee Includes: Maintenance Grounds, Reserve Fund, Pool(s), Tennis Courts, Trash
Senior Community
- Yes
Features
- Clubhouse, Golf, Park, Pool, Sidewalks, Street Lights, Tennis Court(s)
Location
- City: Griffin
- County/Parrish: Spalding
Listing courtesy of: Jaymie Dimbath, Pulte Realty of Georgia, Inc
MLS ID: 10621516
Copyright 2026 Georgia MLS. All rights reserved. Information deemed reliable but not guaranteed. The data relating to real estate for sale on this web site comes in part from the Broker Reciprocity Program of Georgia MLS. Real estate listings held by brokerage firms other than 55places.com are marked with the Broker Reciprocity logo and detailed information about them includes the name of the listing brokers. The broker providing this data believes it to be correct, but advises interested parties to confirm them before relying on them in a purchase decision.
Sun City Peachtree Real Estate Agent
Want to learn more about Sun City Peachtree?
Here is the community real estate expert who can answer your questions, take you on a tour, and help you find the perfect home.
Get started today with your personalized 55+ search experience!
Want to learn more about Sun City Peachtree?
Get in touch with a community real estate expert who can answer your questions, take you on a tour, and help you find the perfect home.
Get started today with your personalized 55+ search experience!
Homes Sold:
55+ Homes Sold:
Sold for this Community:
Avg. Response Time:
Community Key Facts
Age Restrictions
- 55+
Amenities & Lifestyle
- See Sun City Peachtree amenities
- See Sun City Peachtree clubs, activities, and classes
Homes in Community
- Total Homes: 3,387
- Home Types: Single-Family
Gated
- No
Construction
- Construction Dates: 2007 - Present
- Builder: Del Webb
Similar homes in this community
Popular cities in Georgia
The following amenities are available to Sun City Peachtree - Griffin, GA residents:
- Clubhouse/Amenity Center
- Golf Course
- Restaurant
- Fitness Center
- Indoor Pool
- Outdoor Pool
- Aerobics & Dance Studio
- Indoor Walking Track
- Card Room
- Ceramics Studio
- Arts & Crafts Studio
- Ballroom
- Performance/Movie Theater
- Computers
- Library
- Billiards
- Walking & Biking Trails
- Tennis Courts
- Pickleball Courts
- Bocce Ball Courts
- Softball/Baseball Field
- Basketball Court
- Volleyball Court
- Lakes - Scenic Lakes & Ponds
- Outdoor Amphitheater
- Gardening Plots
- Playground for Grandkids
- Outdoor Patio
- Pet Park
- Golf Practice Facilities/Putting Green
- On-site Retail
- Multipurpose Room
- Locker Rooms
There are plenty of activities available in Sun City Peachtree. Here is a sample of some of the clubs, activities and classes offered here.
- Aerobics and Yoga
- Apple Group
- Arts and Crafts
- Arts and Entertainment
- Ballroom Dancing
- Bible Study
- Billiards Club
- Bocce Ball
- Book Club
- Book Discussion
- Bridge
- Bunco
- Canasta - Hand and Foot
- Canvas Chair Sailors
- Cardio Mix
- Cards and Games
- Chess Club
- Christian Fellowship Group
- Classic Vinyl Bandstand
- Collette Travel Club
- Continuing Education
- Day Trippers
- Dog Lovers Group
- Dominoes
- Euchre
- Footlights
- Friends of the Library
- Game Night
- Garden Club
- Genealogy Group
- Golf
- Holiday Parties
- Ice Cream Socials
- Knit Wits
- Learning in Retirement
- Lifestyle Planning Committee
- Line Dancing
- Mahjong
- Military Affairs Committee
- Model Railroad
- Music Club
- Nest Egg Investment Club
- Open Mic Night
- Paint and Paper Arts
- Peach Wagon
- Peachtree Singers
- Photography Club
- Pickleball Club
- Pinochle
- Poker
- Road Scholar
- Social Events Committee
- Softball
- Solo Group
- Sunshine Club
- Tap/Jazz Classes
- Tennis Club
- Travel Group
- Volunteer Opportunities
- Walking Group
- Water Volleyball
- Women's Club
- Wood Carving Group
- Yoga
- Zumba








