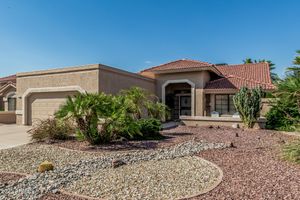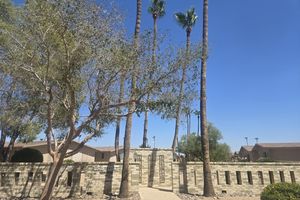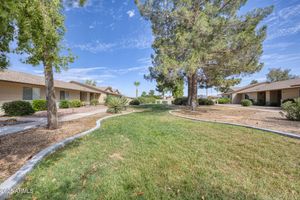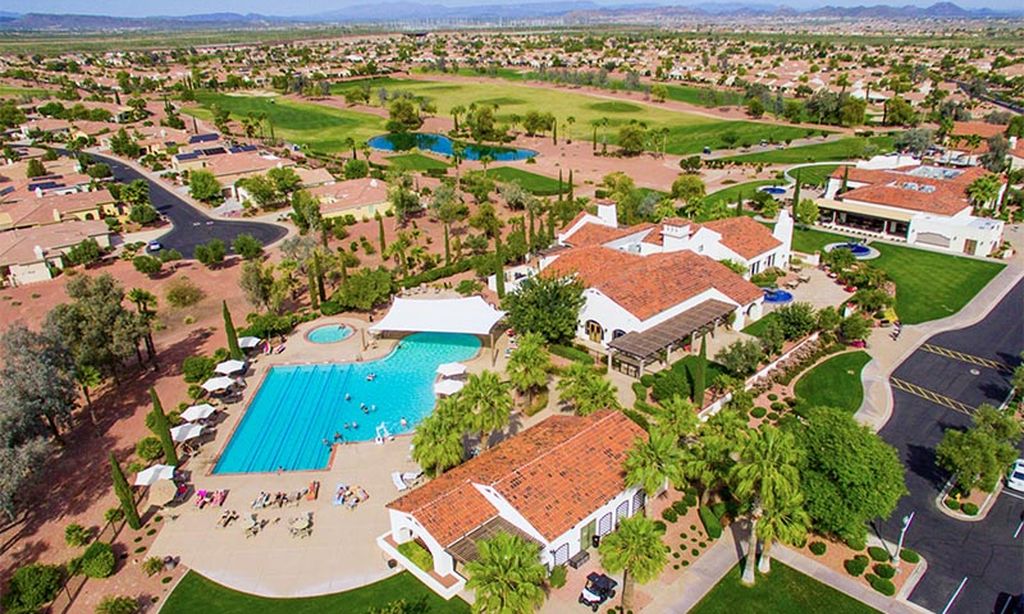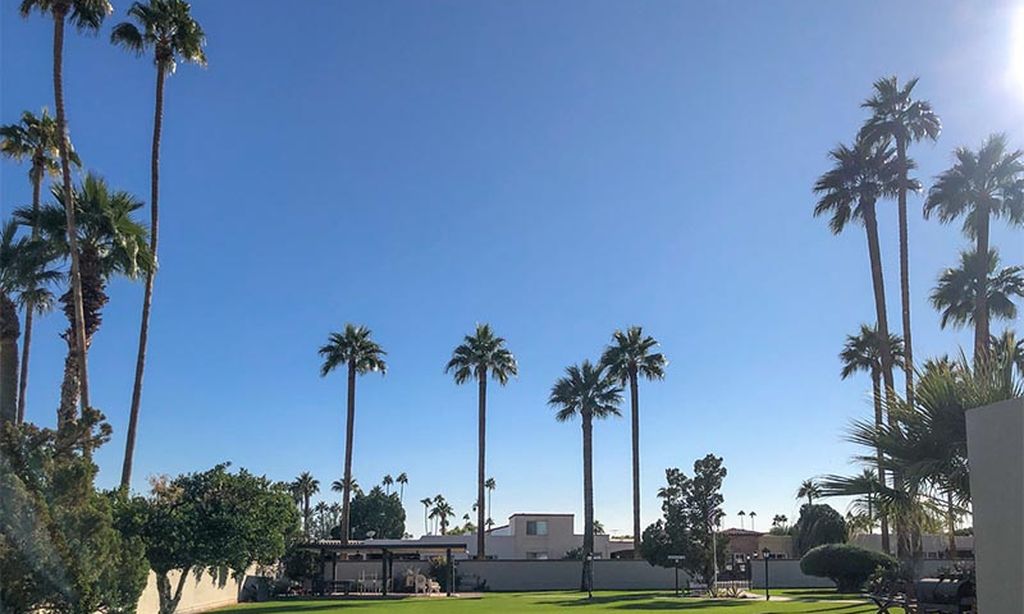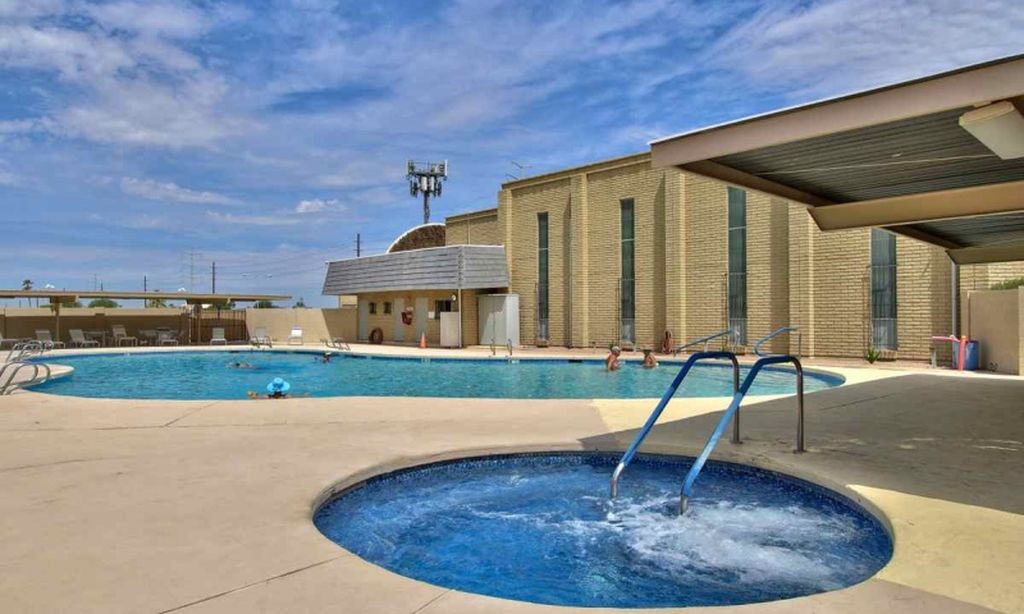- 3 beds
- 2 baths
- 2,030 sq ft
18626 N 130th Ave, Sun City West, AZ, 85375
Community: Sun City West
-
Home type
Gemini/twin home
-
Year built
1979
-
Lot size
3,625 sq ft
-
Price per sq ft
$236
-
Taxes
$1215 / Yr
-
HOA fees
$280 / Mo
-
Last updated
Today
-
Views
7
-
Saves
2
Questions? Call us: (623) 632-1177
Overview
Location, Location, Location! This stunning Gemini Twin model offers 2 bedrooms and a office/3rd bedroom, and 2 beautifully updated bathrooms, all nestled on a premium lot overlooking the 3rd hole of Pebblebrook Golf Course. Enjoy breathtaking lake and mountain views from the comfort of your backyard. With 2,030 sq. ft. of thoughtfully updated living space, this home is a true retreat. Outside, you'll be captivated by the exceptional curb appeal, featuring a private front courtyard with serene water feature and tasteful HOA managed desert landscaping. Major upgrades include a newer roof, energy-efficient Marvin windows, A/C unit, and owned solar panels—providing both comfort and efficiency. Step inside through the brand-new double entry doors and be greeted by flat ceilings, fresh neutral paint, upgraded lighting, fans, custom window shades, and stylish new flooring with updated baseboards throughout. Every interior door, lock, switch, and outlet has been modernized for a clean and cohesive look. The chef's kitchen is a showstopper, featuring gorgeous soft-close cabinets with pull-out shelves, Quartz countertops, designer backsplash, stainless steel LG appliances, and sleek modern lighting. An added bonus: a custom entertaining area complete with a wine and beer fridge! Both bathrooms have been tastefully remodeled, each showcasing extended walk-in showers with custom tile, raised vanities, updated countertops, and contemporary lighting. The inside laundry room is both functional and stylish, featuring custom cabinetry, countertops, and a convenient utility sink. Your own private paradise awaits in the backyard relax in the fully enclosed, insulated, heated and cooled lanai (not included in the actual square footage) and soak in the golf course, lake, and fountain views, all framed by Arizona's vibrant sunsets. Don't miss out on this exceptional, move-in ready home with unbeatable views and premium upgrades!
Interior
Bedrooms
- Bedrooms: 3
Bathrooms
- Total bathrooms: 2
Cooling
- Central Air
Heating
- Electric
Fireplace
- None
Features
- High Speed Internet, Pantry, 3/4 Bath Master Bdrm
Size
- 2,030 sq ft
Exterior
Patio & Porch
- Patio
Roof
- Composition
Garage
- Garage Spaces: 2
- Garage Door Opener
- Attch'd Gar Cabinets
Carport
- None
Year Built
- 1979
Lot Size
- 0.08 acres
- 3,625 sq ft
Waterfront
- Yes
Water Source
- Pvt Water Company
Sewer
- Private Sewer
Community Info
HOA Fee
- $280
- Frequency: Monthly
Taxes
- Annual amount: $1,215.00
- Tax year: 2024
Senior Community
- No
Features
- Pickleball, Community Spa, Community Spa Htd, Community Pool Htd, Community Pool, Transportation Svcs, Community Media Room, Concierge, Tennis Court(s), Biking/Walking Path, Fitness Center
Location
- City: Sun City West
- County/Parrish: Maricopa
- Township: 4N
Listing courtesy of: Kevin Reppy, Home Realty Listing Agent Contact Information: 623-980-1402
Source: Armls
MLS ID: 6868267
Copyright 2025 Arizona Regional Multiple Listing Service, Inc. All rights reserved. The ARMLS logo indicates a property listed by a real estate brokerage other than 55places.com. All information should be verified by the recipient and none is guaranteed as accurate by ARMLS.
Want to learn more about Sun City West?
Here is the community real estate expert who can answer your questions, take you on a tour, and help you find the perfect home.
Get started today with your personalized 55+ search experience!
Homes Sold:
55+ Homes Sold:
Sold for this Community:
Avg. Response Time:
Community Key Facts
Age Restrictions
- 55+
Amenities & Lifestyle
- See Sun City West amenities
- See Sun City West clubs, activities, and classes
Homes in Community
- Total Homes: 16,900
- Home Types: Attached, Single-Family
Gated
- No
Construction
- Construction Dates: 1978 - 1997
- Builder: Del Webb, K. Hovnanian, K Hovnanian Homes
Similar homes in this community
Popular cities in Arizona
The following amenities are available to Sun City West - Sun City West, AZ residents:
- Clubhouse/Amenity Center
- Golf Course
- Restaurant
- Fitness Center
- Indoor Pool
- Outdoor Pool
- Aerobics & Dance Studio
- Indoor Walking Track
- Hobby & Game Room
- Card Room
- Ceramics Studio
- Arts & Crafts Studio
- Lapidary Studio
- Stained Glass Studio
- Woodworking Shop
- Ballroom
- Performance/Movie Theater
- Computers
- Library
- Billiards
- Bowling
- Walking & Biking Trails
- Tennis Courts
- Pickleball Courts
- Bocce Ball Courts
- Shuffleboard Courts
- Horseshoe Pits
- Softball/Baseball Field
- Basketball Court
- Volleyball Court
- Lawn Bowling
- Outdoor Amphitheater
- R.V./Boat Parking
- Gardening Plots
- Parks & Natural Space
- Playground for Grandkids
- Table Tennis
- Outdoor Patio
- Pet Park
- Racquetball Courts
- Golf Practice Facilities/Putting Green
- Picnic Area
- On-site Retail
- Hospital
- Worship Centers
- Photography Studio
- Multipurpose Room
- Locker Rooms
- Spa
There are plenty of activities available in Sun City West. Here is a sample of some of the clubs, activities and classes offered here.
- Agriculture
- Arthritis
- Basketeers
- Beaders
- Bocce
- Bowlers Association
- Bunco
- Calligraphy
- Canasta West
- Canine Companions
- Card players of SCW Euchre
- Ceramics West
- Clay Club
- Club 52 Card Club
- Club Espanol
- Coin & Stamp
- Computers West
- Cooper Enameling
- Country Western
- Creative Silk Flowers
- Creative Stitchers
- Crestview Bicycle Riders
- Cribbage
- Dancing Arts
- Encore Needle & Craft
- Energetic Exercise
- Five-Hundred Card
- Friends of the Library
- Garden
- Handi-Capables
- Hillcrest Ballroom
- Hot Shot Billiards
- International Social Dance
- Investment
- Johnson Lapidary
- Johnson Lawn Bowls
- Karaoke
- Kiva West Duplicate Bridge
- Latin Ballroom
- Leather Carvers
- Line Dancers
- Macr-Cro-Knit
- Mahjong
- Men's Club
- Metal Club
- Mini-Golfers
- Mis-Cues Ladies Billiards
- Model Railroad
- Musicians
- One Partner Bridge
- Organ & Keyboard
- Palo Verde Patchers
- Pan Card
- Photography West
- Pickleball
- Pinochle
- Platform Tennis
- Porcelain Painters
- Racket
- Racquetball/Handball
- Recreational Vehicle (RV)
- Rhythm Tappers
- Rip 'n' Sew
- Rockhounds West
- Rosemaling-European Folk Art
- Saturday Ladies Contract Bridge
- Saturday Night Gamesters
- Sheepshead
- Shuffleboard
- Singles Club
- Softball
- Sportsman's
- Stained Glass Crafters
- Stardust Theatre Council
- Sun West Art
- Sunshine Animal Club
- Table Tennis
- Tennis
- The Fitness Club
- Theatre West
- Tole Artists
- Toy-Ki Silvercraft
- Tuesday Contract Bridge
- Water Fitness
- Weavers West Guild
- Western Horseshoe
- Western Square Dance
- Westernaires Chorus
- Women's Social Club
- Woodworking
- Yoga

