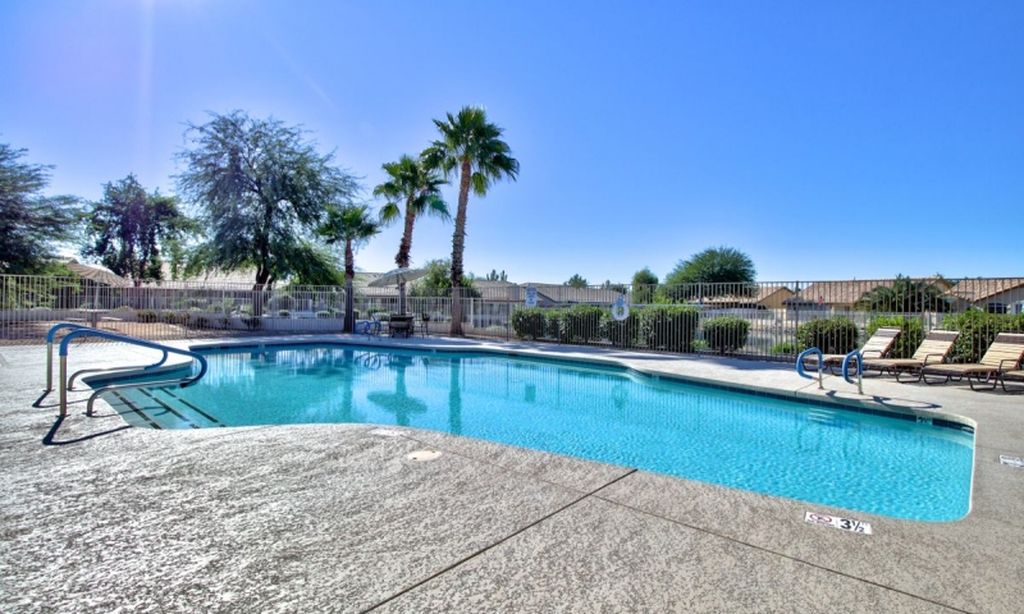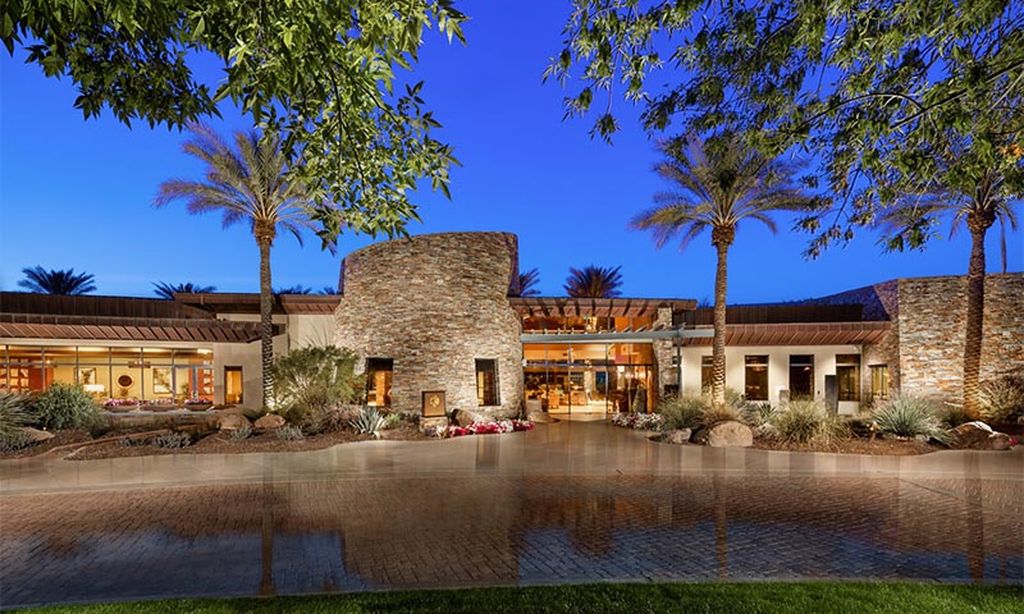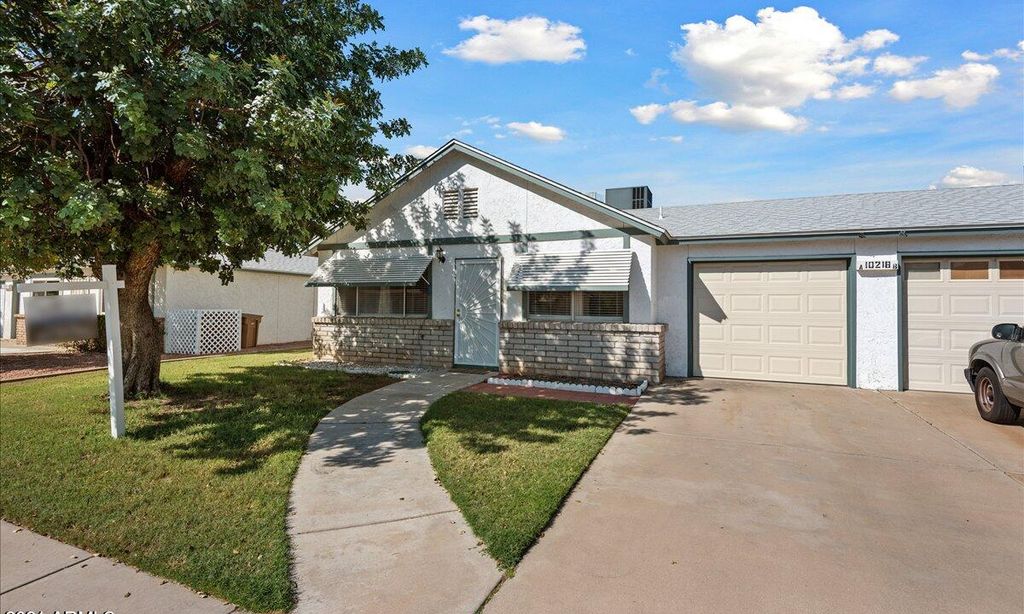-
Home type
Single family
-
Year built
1984
-
Lot size
9,240 sq ft
-
Price per sq ft
$332
-
Taxes
$1500 / Yr
-
HOA fees
$796 / Annually
-
Last updated
Today
-
Views
8
Questions? Call us: (623) 263-7386
Overview
EXPERTLY RENOVATED MODERN SANCTUARY! This meticulously remodeled house offers an impressive array of upgrades and modern amenities. The complete kitchen remodel features a new layout with custom cabinets, sleek new countertops and high-end KitchenAid appliances. Thoughtful details include hidden outlets, under-cabinet lighting and a charming doggie diner with a water filler and quartz finish. The laundry room has also been reconfigured with new cabinetry. The primary suite showcases a tranquil retreat with tile flooring, a vanity with tile backsplash extending to the ceiling and a curbless entry shower. The guest bathroom has been refreshed with a tiled tub surround, a refaced vanity, and new fixtures. SEE ADDITIONAL REMARKS. More... Beyond the living spaces, the home offers a two-car garage with epoxy flooring, a utility sink and attached cabinetry. The landscaping has been transformed with an irrigation system, artificial turf and landscape lighting, creating a seamless indoor-outdoor flow. Additional upgrades include an alarm system, fresh interior paint, 4 1/4-inch baseboards and ceiling fans throughout. The home is outfitted with tile flooring and plantation shutters, along with a barn door doggie door system. An entertainment center faced with quartz and reclaimed wood, complete with a dual-sided TV lift and fireplace, adds a welcoming touch. This property is move-in ready, with a new roof installed in 2017, a new HVAC system in 2017 and a new main water line from the street to the house in 2024.
Interior
Bedrooms
- Bedrooms: 2
Bathrooms
- Total bathrooms: 2
- Half baths: 1
- Full baths: 1
Cooling
- Central Air, Ceiling Fan(s)
Heating
- Electric
Fireplace
- 1, Living Room
Features
- High Speed Internet, Double Vanity, Breakfast Bar, No Interior Steps, Kitchen Island, Pantry, 3/4 Bath Master Bdrm
Size
- 1,653 sq ft
Exterior
Private Pool
- No
Patio & Porch
- Covered Patio(s)
Roof
- Composition
Garage
- Garage Spaces: 2
- Garage Door Opener
- Direct Access
- Attch'd Gar Cabinets
Carport
- None
Year Built
- 1984
Lot Size
- 0.21 acres
- 9,240 sq ft
Waterfront
- No
Water Source
- City Water
Sewer
- Public Sewer
Community Info
HOA Fee
- $796
- Frequency: Annually
Taxes
- Annual amount: $1,500.00
- Tax year: 2024
Senior Community
- No
Features
- Pool, Golf, Pickleball, Community Spa, Community Spa Htd, Community Media Room, Tennis Court(s), Biking/Walking Path, Fitness Center
Location
- City: Peoria
- County/Parrish: Maricopa
- Township: 4N
Listing courtesy of: Joan Andersen, Coldwell Banker Realty Listing Agent Contact Information: 480-229-3001
MLS ID: 6927704
Copyright 2026 Arizona Regional Multiple Listing Service, Inc. All rights reserved. The ARMLS logo indicates a property listed by a real estate brokerage other than 55places.com. All information should be verified by the recipient and none is guaranteed as accurate by ARMLS.
Westbrook Village Real Estate Agent
Want to learn more about Westbrook Village?
Here is the community real estate expert who can answer your questions, take you on a tour, and help you find the perfect home.
Get started today with your personalized 55+ search experience!
Want to learn more about Westbrook Village?
Get in touch with a community real estate expert who can answer your questions, take you on a tour, and help you find the perfect home.
Get started today with your personalized 55+ search experience!
Homes Sold:
55+ Homes Sold:
Sold for this Community:
Avg. Response Time:
Community Key Facts
Age Restrictions
- 55+
Amenities & Lifestyle
- See Westbrook Village amenities
- See Westbrook Village clubs, activities, and classes
Homes in Community
- Total Homes: 3,910
- Home Types: Single-Family, Attached, Condos
Gated
- No
Construction
- Construction Dates: 1982 - 1993
- Builder: UDC, Udc Homes
Similar homes in this community
Popular cities in Arizona
The following amenities are available to Westbrook Village - Peoria, AZ residents:
- Clubhouse/Amenity Center
- Golf Course
- Restaurant
- Fitness Center
- Outdoor Pool
- Aerobics & Dance Studio
- Hobby & Game Room
- Ceramics Studio
- Arts & Crafts Studio
- Sewing Studio
- Lapidary Studio
- Stained Glass Studio
- Woodworking Shop
- Ballroom
- Computers
- Library
- Billiards
- Tennis Courts
- Pickleball Courts
- Bocce Ball Courts
- Horseshoe Pits
- R.V./Boat Parking
- Gardening Plots
- Outdoor Patio
- Golf Practice Facilities/Putting Green
- Photography Studio
- Multipurpose Room
- Misc.
There are plenty of activities available in Westbrook Village. Here is a sample of some of the clubs, activities and classes offered here.
- Aerobics
- Baby Boomers
- Billiards
- Bocce Ball
- Book Club
- Bookies
- Bowling Swingers
- Bunco
- Ceramics Club
- Computer Club
- Cribbage
- Dance
- Desert Dancers
- Dominoes
- Fine Arts Club
- Gin Rummy
- Golf Clubs
- Helping Hands
- Hiking
- Horse Shoe Stake Pits
- Illinois Club
- Iowa Club
- Mah Jongg
- Nebraska Club
- Pacific Northwest Club
- Pan
- Performing Arts Council
- Photography Club
- Pinochle
- Religious Club
- Second Sundays Farmer's Market
- Seven Crown
- Shalom Club
- Shanghai
- Sheepshead
- Singles Club
- Table tennis
- Tennis
- Village Players
- Village Voices
- Westbrook Village Chorale
- Wine Club
- Women's Club
- Woodworking
- Yoga
- Zumba








