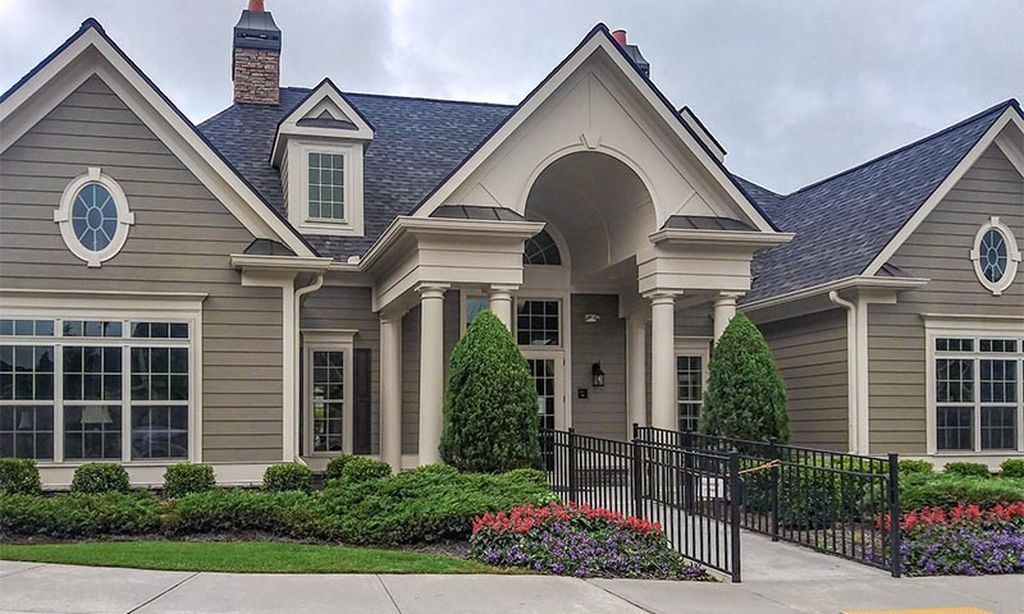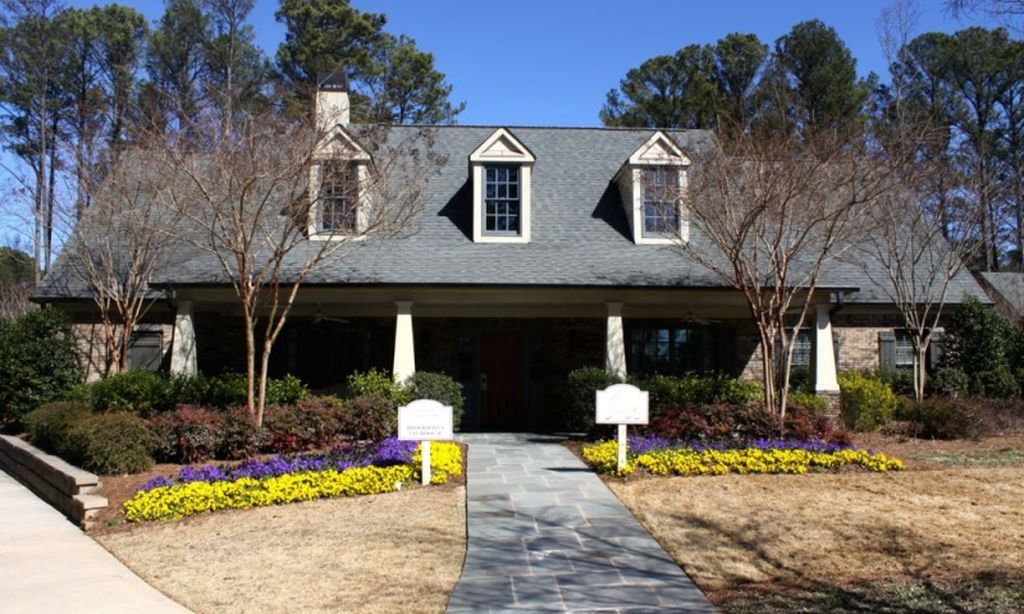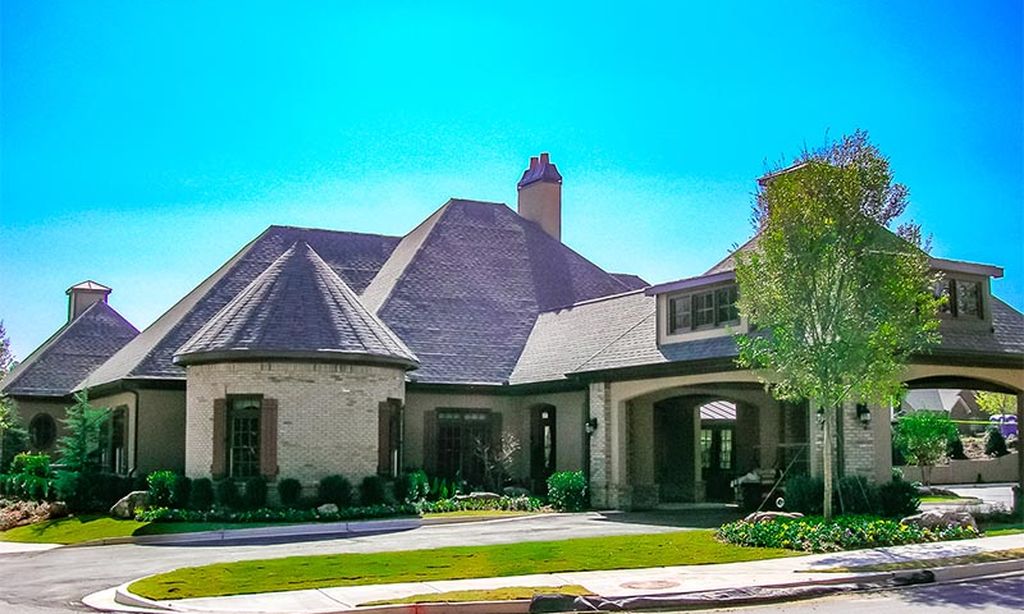- 3 beds
- 3 baths
- 1,696 sq ft
1907 Spivey Village Cir, Jonesboro, GA, 30236
Community: Spivey Village
-
Home type
Single family
-
Year built
2025
-
Lot size
5,227 sq ft
-
Price per sq ft
$236
-
Taxes
$506 / Yr
-
HOA fees
$150 / Mo
-
Last updated
Today
-
Views
5
Questions? Call us: (470) 288-3918
Overview
Your Dream Home, Designed by YOU! Discover the unparalleled opportunity to create your perfect living space in this brand-new, thoughtfully designed 3-bedroom, 2.5-bathroom, 4-sided brick residence with a view of the neighborhood pond. This isn't just a house; it's a blank canvas awaiting your personal touch. Imagine stepping into a home where every detail, from the flooring beneath your feet to the fixtures that adorn your walls, is a reflection of your unique style and taste. Key Features & Customization Opportunities: Spacious Layout: Enjoy a functional and flowing floor plan that offers ample space for comfortable living and entertaining. Three Bedrooms: Generously sized bedrooms provide private retreats for every member of the household, with the primary bedroom on the main level. Two Full & One Half Bathrooms: Thoughtfully placed bathrooms ensure convenience and privacy. Unrivaled Personalization: This is where your vision comes to life! As the buyer, you'll have the exciting opportunity to select ALL of the interior and exterior finishes, including: Kitchen Cabinetry & Countertops: Choose from a wide array of styles, materials, and colors to create your gourmet kitchen. Flooring: Luxury Vinyl Tile (LVT), porcelain tile, carpet – the choice is yours to complement your design aesthetic. Bathroom Vanities & Tile: Design spa-like bathrooms with your preferred finishes and accents. Paint Colors: Select the perfect palette to set the mood in every room and on your exterior. Light Fixtures & Hardware: Add those finishing touches that truly make a house a home. All your choice And much more! From door knobs to appliance selections, you're in control. Benefits of Customization: Tailored to Your Lifestyle: Design a home that perfectly suits your daily routines and personal preferences in this Active Adult Community. No Costly Renovations: Avoid the hassle and expense of renovating an existing home; move into a space that's already exactly what you want. Premium Quality: Have peace of mind knowing you're selecting high-quality materials and finishes from the outset. Increased Resale Value: A home with personalized, high-quality finishes often commands a higher price in the future. Energy Efficiency: New construction often incorporates the latest energy-efficient technologies, leading to lower utility bills. Located in a gated Active Adult development, this home offers the best of both worlds: a fantastic location and the freedom to craft a truly bespoke living environment. Don't miss this rare chance to build the home of your dreams, exactly the way you envision it. Contact us today to learn more about the exciting customization options and embark on your journey to personalized luxury!
Interior
Appliances
- Dishwasher, Electric Oven, Electric Range, Microwave
Bedrooms
- Bedrooms: 3
Bathrooms
- Total bathrooms: 3
- Half baths: 1
- Full baths: 2
Laundry
- Common Area
Cooling
- Zoned, Heat Pump
Heating
- Central, Heat Pump, Zoned
Fireplace
- 1, Electric
Features
- High Ceilings, Double Vanity, Tray Ceiling(s), Walk-In Closet(s), Dual Pane Window(s), Den, Separate/Formal Dining Room, Great Room, Kitchen, Laundry Facility, Primary Bedroom
Levels
- Two
Exterior
Private Pool
- No
Patio & Porch
- Covered, Front Porch
Roof
- Shingle
Garage
- Garage Spaces: 2
- Garage Door Opener
- Garage
Carport
- None
Year Built
- 2025
Lot Size
- 0.12 acres
- 5,227 sq ft
Waterfront
- No
Water Source
- Public
Sewer
- Public Sewer
Community Info
HOA Information
- Association Fee: $150
- Association Fee Frequency: Monthly
- Association Fee 2: $150
- Association Fee 2 Frequency: Monthly
- Association Fee Includes: Maintenance Structure, Trash, Insurance, Maintenance Grounds, Pool(s), Tennis Courts
Taxes
- Annual amount: $506.00
- Tax year: 2024
Senior Community
- No
Features
- Clubhouse, Gated, Home Owners Association, Trails/Paths, Pool, Sidewalks, Tennis Court(s), Near Schools, Shopping
Location
- City: Jonesboro
- County/Parrish: Clayton - GA
Listing courtesy of: Cam Selby, Atlanta Communities Listing Agent Contact Information: 678-993-7750
MLS ID: 7598409
Listings identified with the FMLS IDX logo come from FMLS and are held by brokerage firms other than the owner of this website and the listing brokerage is identified in any listing details. Information is deemed reliable but is not guaranteed. If you believe any FMLS listing contains material that infringes your copyrighted work, please click here to review our DMCA policy and learn how to submit a takedown request. © 2026 First Multiple Listing Service, Inc.
Spivey Village Real Estate Agent
Want to learn more about Spivey Village?
Here is the community real estate expert who can answer your questions, take you on a tour, and help you find the perfect home.
Get started today with your personalized 55+ search experience!
Want to learn more about Spivey Village?
Get in touch with a community real estate expert who can answer your questions, take you on a tour, and help you find the perfect home.
Get started today with your personalized 55+ search experience!
Homes Sold:
55+ Homes Sold:
Sold for this Community:
Avg. Response Time:
Community Key Facts
Age Restrictions
- 55+
Amenities & Lifestyle
- See Spivey Village amenities
- See Spivey Village clubs, activities, and classes
Homes in Community
- Total Homes: 182
- Home Types: Single-Family
Gated
- Yes
Construction
- Construction Dates: 2003 - Present
Popular cities in Georgia
The following amenities are available to Spivey Village - Jonesboro, GA residents:
- Clubhouse/Amenity Center
- Multipurpose Room
- Outdoor Pool
- Outdoor Patio
- Lakes - Scenic Lakes & Ponds
- Parks & Natural Space
There are plenty of activities available in Spivey Village. Here is a sample of some of the clubs, activities and classes offered here.
- Swimming





