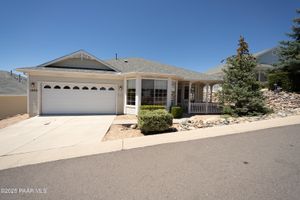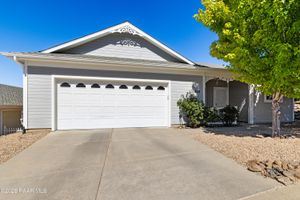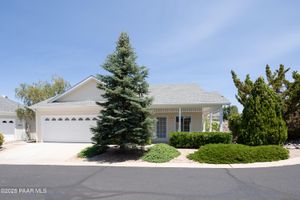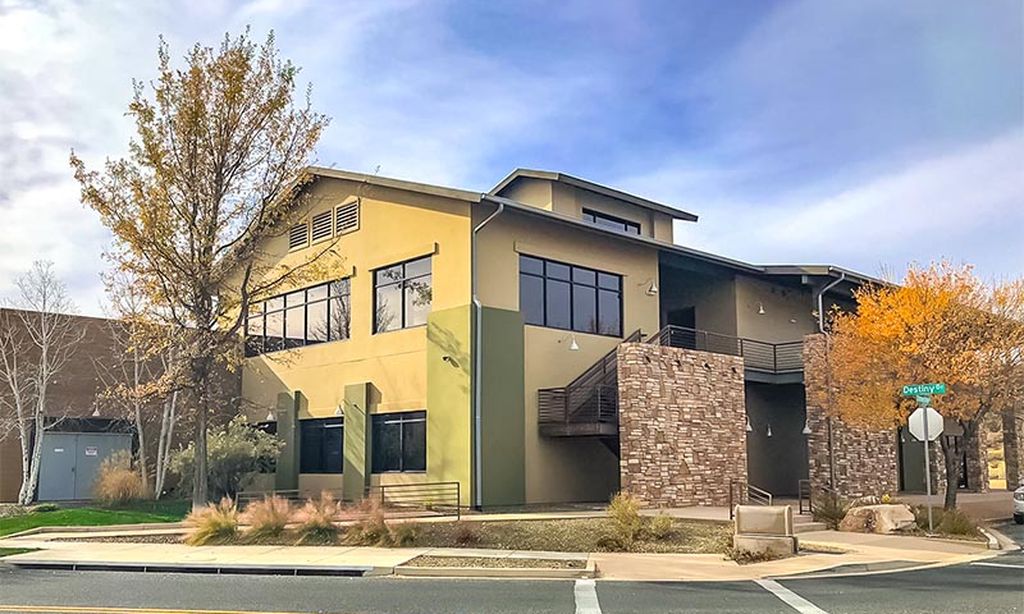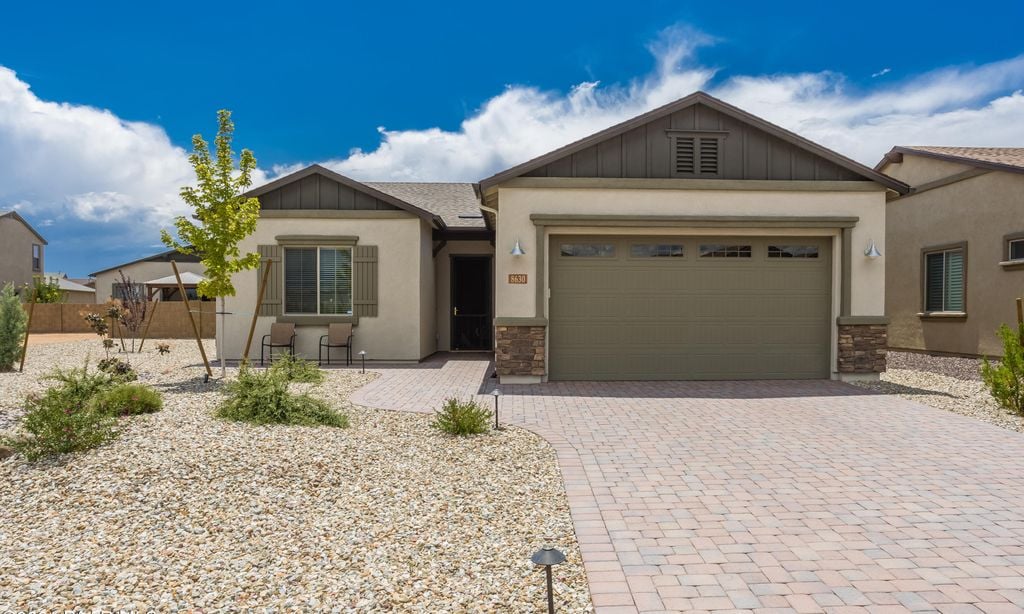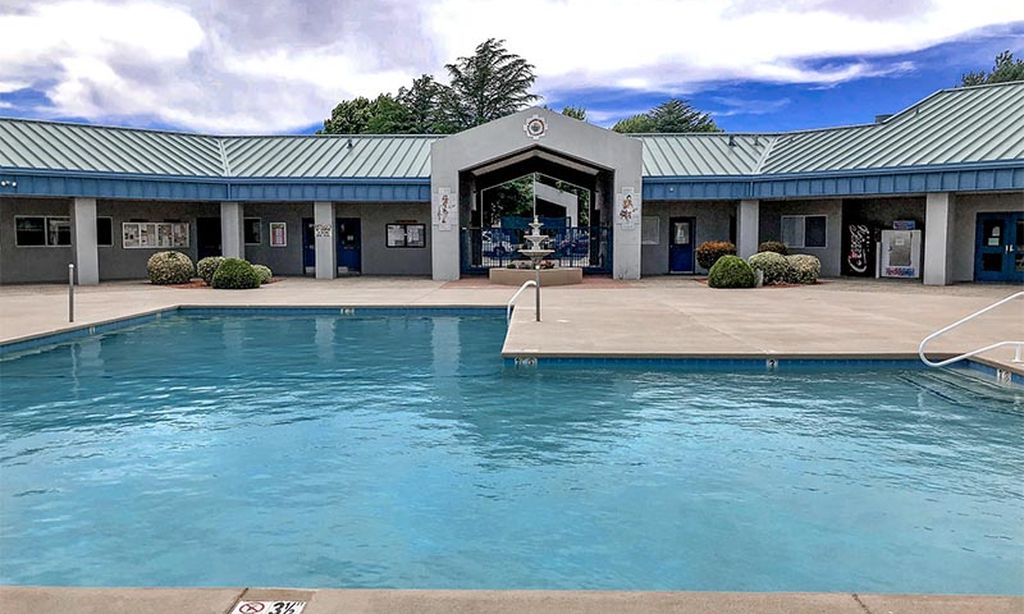- 3 beds
- 2 baths
- 1,501 sq ft
1928 Vine Rd, Prescott Valley, AZ, 86314
Community: Victorian Estates
-
Home type
Single family
-
Year built
2005
-
Lot size
4,792 sq ft
-
Price per sq ft
$300
-
Taxes
$1634 / Yr
-
HOA fees
$360 / Qtr
-
Last updated
Today
-
Views
7
Questions? Call us: (928) 910-8797
Overview
Welcome to your new home! Charming home in the desirable Victorian Estates 55+ Gated Community with Amazing views from the living room and covered deck! This stylish & beautiful Victorian home is in a PRIME location on a quiet street. This charmer has 3 bedrooms, 2 bathrooms, and a 2 car garage w/full level driveway. Front bedroom w/Bay windows would make a wonderful office or hobby room. Spacious living room w/large view window to enjoy the awesome mountain scenery. Kitchen w/lots of cabinet & countertop space, pantry, and all new major appliances (2022) included. Dining area w/bay windows, Large Master suite w/ceiling fan and easy access to covered deck. Master bathroom w/walk-in shower, dual sinks & large walk-in closet. Laundry room w/cabinets & utility sink. New (2022) Washer and Dryer convey. Home has a huge walk-in crawl space for lots of extra storage or workshop, A/C, tile and carpet flooring, raised ceilings, drip system, attractive landscaping and more! This home is IMMACULATE and MOVE-IN READY! Pets allowed (max 2, max 40lbs each). ALL NEW: electrical outlets and switches, ceiling fans, ceiling light fixtures, kitchen and bathroom hardware, toilets, window blinds, carpet, interior paint throughout! Enjoy spending time with your neighbors - HOA amenities include clubhouse (recently remodeled), pool, sauna and showers, pool table, shuffleboard, 2 gazebos, and community kitchen. Lots of activities planned each month for the residents!
Interior
Appliances
- Dishwasher, Disposal, Dryer, Electric Cooktop, Electric Range, Refrigerator, Washer
Bedrooms
- Bedrooms: 3
Bathrooms
- Total bathrooms: 2
- Three-quarter baths: 1
- Full baths: 1
Cooling
- Ceiling Fan(s), Central Air
Heating
- Forced Air, Natural Gas
Fireplace
- None
Features
- Ceiling Fan(s), Eat-in Kitchen, Kitchen/Dining Combo, Laminate Counters, Single Living Level, Primary Downstairs, High Ceilings, Walk-In Closet(s), Washer/Dryer Hookup
Size
- 1,501 sq ft
Exterior
Private Pool
- No
Patio & Porch
- Covered
Roof
- Composition
Garage
- Garage Spaces: 2
- Garage Door Opener
Carport
- None
Year Built
- 2005
Lot Size
- 0.11 acres
- 4,792 sq ft
Waterfront
- No
Water Source
- Public
Community Info
HOA Fee
- $360
- Frequency: Quarterly
Taxes
- Annual amount: $1,634.00
- Tax year: 2024
Senior Community
- No
Features
- Clubhouse, Kitchen Facilities, Exercise Court, Game Room, Gated, See Remarks, Pool
Location
- City: Prescott Valley
- County/Parrish: Yavapai
Listing courtesy of: Cathryne L Paglia, eXp Realty Listing Agent Contact Information: [email protected]
Source: Paarg
MLS ID: 1075880
Listings courtesy of Prescott MLS as distributed by MLS GRID. Based on information submitted to the MLS GRID as of Aug 26, 2025, 03:36pm PDT. All data is obtained from various sources and may not have been verified by broker or MLS GRID. Supplied Open House Information is subject to change without notice. All information should be independently reviewed and verified for accuracy. Properties may or may not be listed by the office/agent presenting the information. Properties displayed may be listed or sold by various participants in the MLS.
Want to learn more about Victorian Estates?
Here is the community real estate expert who can answer your questions, take you on a tour, and help you find the perfect home.
Get started today with your personalized 55+ search experience!
Homes Sold:
55+ Homes Sold:
Sold for this Community:
Avg. Response Time:
Community Key Facts
Age Restrictions
- 55+
Amenities & Lifestyle
- See Victorian Estates amenities
- See Victorian Estates clubs, activities, and classes
Homes in Community
- Total Homes: 178
- Home Types: Single-Family
Gated
- Yes
Construction
- Construction Dates: 1996 - 2004
Similar homes in this community
Popular cities in Arizona
The following amenities are available to Victorian Estates - Prescott Valley, AZ residents:
- Clubhouse/Amenity Center
- Fitness Center
- Outdoor Pool
- Library
- Billiards
- Walking & Biking Trails
- Demonstration Kitchen
- Outdoor Patio
- Steam Room/Sauna
- Picnic Area
- Multipurpose Room
- Gazebo
There are plenty of activities available in Victorian Estates. Here is a sample of some of the clubs, activities and classes offered here.
- Billiards
- Book Club
- Brunch
- Bunco
- Canasta
- Couples Bridge
- Ladies Bridge
- Poker
- Red Hat Club
- Skip-Bo

