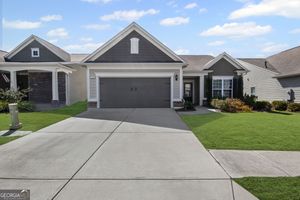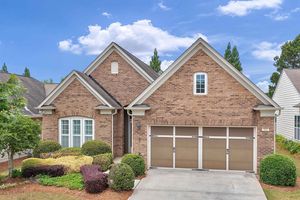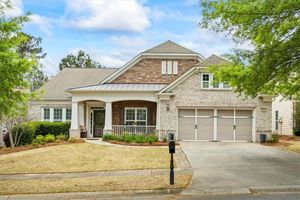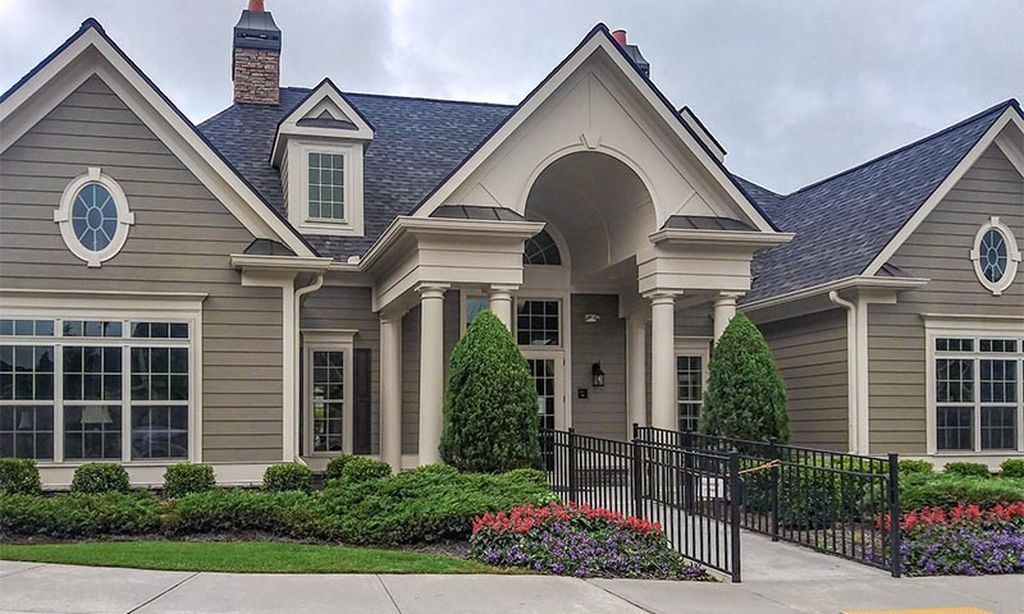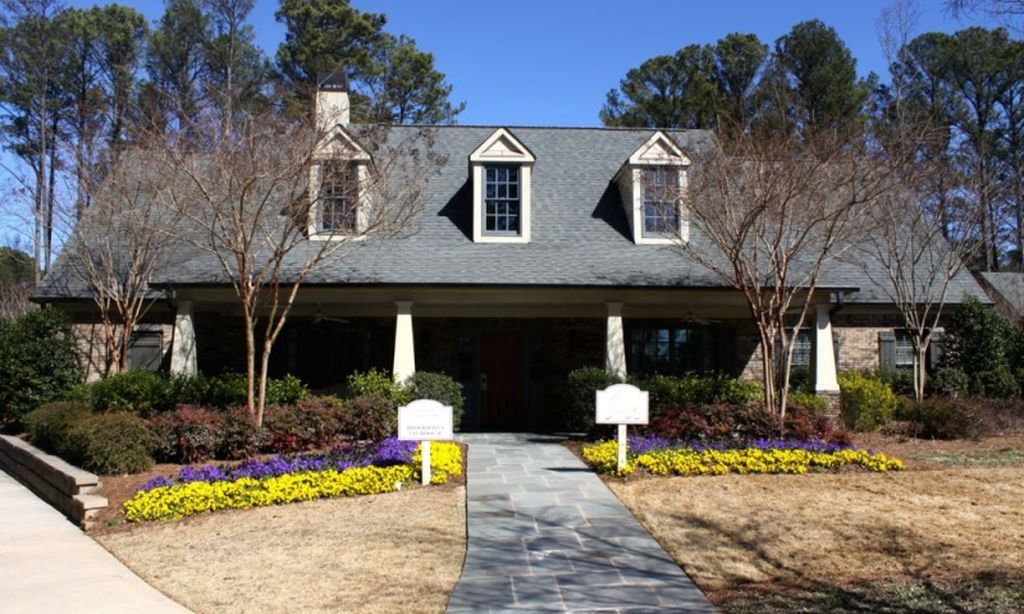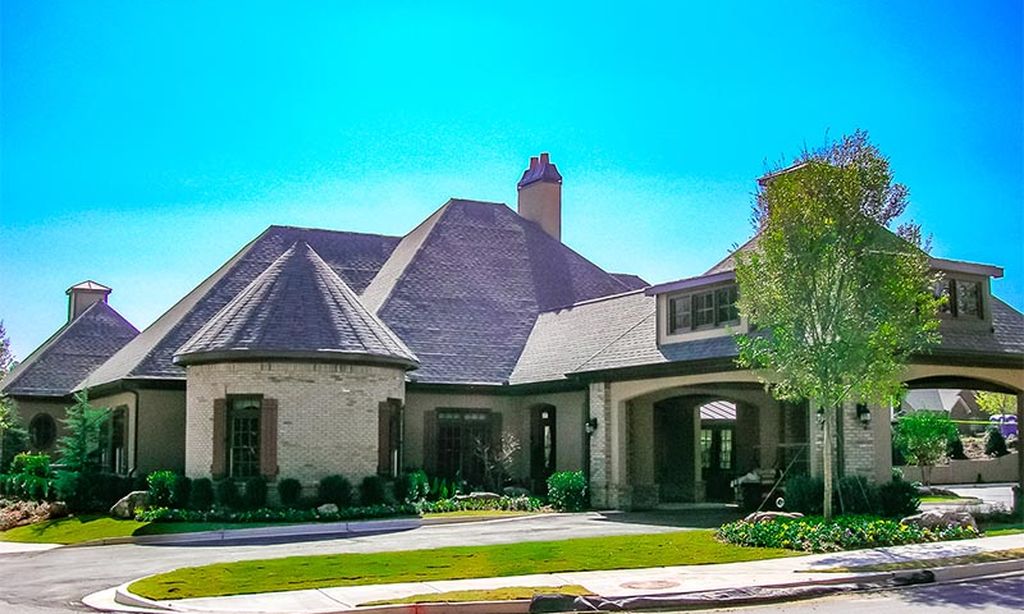-
Home type
Single family
-
Year built
2025
-
Lot size
5,663 sq ft
-
Price per sq ft
$230
-
HOA fees
$257 / Mo
-
Last updated
Today
-
Views
30
Questions? Call us: (470) 516-9126
Overview
Move-In Ready! Step into the highly desirable Beachwood floorplan at Sun City Peachtree—where comfort, style, and simplicity come together in perfect harmony. This open-concept home is ideal for quiet relaxation or lively gatherings with friends and family. Enjoy a beautifully upgraded kitchen featuring white cabinets and quartz countertops, perfect for both everyday meals and entertaining. The luxury vinyl plank flooring flows seamlessly from the foyer to the rear of the home, adding warmth and elegance throughout. Step outside to a serene rear patio, ideal for morning coffee or evening unwinding. This new construction home offers a spacious gathering room that connects effortlessly to the kitchen, creating a welcoming central hub. On one side of the home, you'll find two comfortable bedrooms and a dedicated laundry area with ample storage. Don’t miss your opportunity to become a Sun City Peachtree resident—ready to move in now, just in time to enjoy the holidays and all the exceptional amenities this vibrant community has to offer!
Interior
Appliances
- Dishwasher, Disposal, Gas Cooktop, Gas Water Heater, Microwave, Range Hood, Other
Bedrooms
- Bedrooms: 3
Bathrooms
- Total bathrooms: 2
- Full baths: 2
Laundry
- In Hall
- Laundry Room
- Main Level
Cooling
- Central Air, Electric, Zoned
Heating
- Heat Pump, Natural Gas, Zoned
Fireplace
- None
Features
- Entrance Foyer, High Ceilings, Smart Home, Tray Ceiling(s), Walk-In Closet(s), Other, Insulated Windows, Great Room, Other Room(s)
Levels
- One
Exterior
Private Pool
- No
Patio & Porch
- Covered, Patio, Rear Porch
Roof
- Composition,Ridge Vent(s),Shingle
Garage
- Garage Spaces: 2
- Attached
- Driveway
- Garage
- Garage Door Opener
- Garage Faces Front
- Kitchen Level
Carport
- None
Year Built
- 2025
Lot Size
- 0.13 acres
- 5,663 sq ft
Waterfront
- No
Water Source
- Public
Sewer
- Public Sewer
Community Info
HOA Fee
- $257
- Frequency: Monthly
Senior Community
- Yes
Features
- Clubhouse, Club, Dog Park, Golf, Home Owners Association, Trails/Paths, Park, Pickleball, Pool, Sidewalks, Street Lights, Tennis Court(s)
Location
- City: Griffin
- County/Parrish: Spalding - GA
Listing courtesy of: Jaymie Dimbath, Pulte Realty of Georgia, Inc. Listing Agent Contact Information: 404-777-0267
Source: Fmlsb
MLS ID: 7658436
Listings identified with the FMLS IDX logo come from FMLS and are held by brokerage firms other than the owner of this website and the listing brokerage is identified in any listing details. Information is deemed reliable but is not guaranteed. If you believe any FMLS listing contains material that infringes your copyrighted work, please click here to review our DMCA policy and learn how to submit a takedown request. © 2025 First Multiple Listing Service, Inc.
Sun City Peachtree Real Estate Agent
Want to learn more about Sun City Peachtree?
Here is the community real estate expert who can answer your questions, take you on a tour, and help you find the perfect home.
Get started today with your personalized 55+ search experience!
Want to learn more about Sun City Peachtree?
Get in touch with a community real estate expert who can answer your questions, take you on a tour, and help you find the perfect home.
Get started today with your personalized 55+ search experience!
Homes Sold:
55+ Homes Sold:
Sold for this Community:
Avg. Response Time:
Community Key Facts
Age Restrictions
- 55+
Amenities & Lifestyle
- See Sun City Peachtree amenities
- See Sun City Peachtree clubs, activities, and classes
Homes in Community
- Total Homes: 3,387
- Home Types: Single-Family
Gated
- Yes
Construction
- Construction Dates: 2007 - Present
- Builder: Del Webb
Similar homes in this community
Popular cities in Georgia
The following amenities are available to Sun City Peachtree - Griffin, GA residents:
- Clubhouse/Amenity Center
- Golf Course
- Restaurant
- Fitness Center
- Indoor Pool
- Outdoor Pool
- Aerobics & Dance Studio
- Indoor Walking Track
- Card Room
- Ceramics Studio
- Arts & Crafts Studio
- Ballroom
- Performance/Movie Theater
- Computers
- Library
- Billiards
- Walking & Biking Trails
- Tennis Courts
- Pickleball Courts
- Bocce Ball Courts
- Softball/Baseball Field
- Basketball Court
- Volleyball Court
- Lakes - Scenic Lakes & Ponds
- Outdoor Amphitheater
- Gardening Plots
- Playground for Grandkids
- Outdoor Patio
- Pet Park
- Golf Practice Facilities/Putting Green
- On-site Retail
- Multipurpose Room
- Locker Rooms
There are plenty of activities available in Sun City Peachtree. Here is a sample of some of the clubs, activities and classes offered here.
- Aerobics and Yoga
- Apple Group
- Arts and Crafts
- Arts and Entertainment
- Ballroom Dancing
- Bible Study
- Billiards Club
- Bocce Ball
- Book Club
- Book Discussion
- Bridge
- Bunco
- Canasta - Hand and Foot
- Canvas Chair Sailors
- Cardio Mix
- Cards and Games
- Chess Club
- Christian Fellowship Group
- Classic Vinyl Bandstand
- Collette Travel Club
- Continuing Education
- Day Trippers
- Dog Lovers Group
- Dominoes
- Euchre
- Footlights
- Friends of the Library
- Game Night
- Garden Club
- Genealogy Group
- Golf
- Holiday Parties
- Ice Cream Socials
- Knit Wits
- Learning in Retirement
- Lifestyle Planning Committee
- Line Dancing
- Mahjong
- Military Affairs Committee
- Model Railroad
- Music Club
- Nest Egg Investment Club
- Open Mic Night
- Paint and Paper Arts
- Peach Wagon
- Peachtree Singers
- Photography Club
- Pickleball Club
- Pinochle
- Poker
- Road Scholar
- Social Events Committee
- Softball
- Solo Group
- Sunshine Club
- Tap/Jazz Classes
- Tennis Club
- Travel Group
- Volunteer Opportunities
- Walking Group
- Water Volleyball
- Women's Club
- Wood Carving Group
- Yoga
- Zumba

