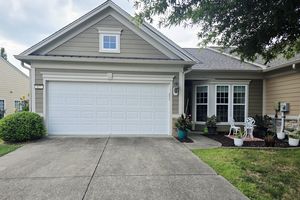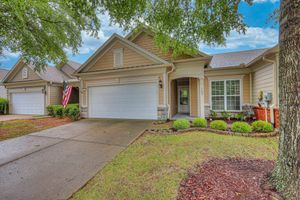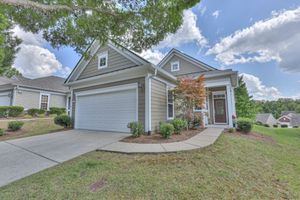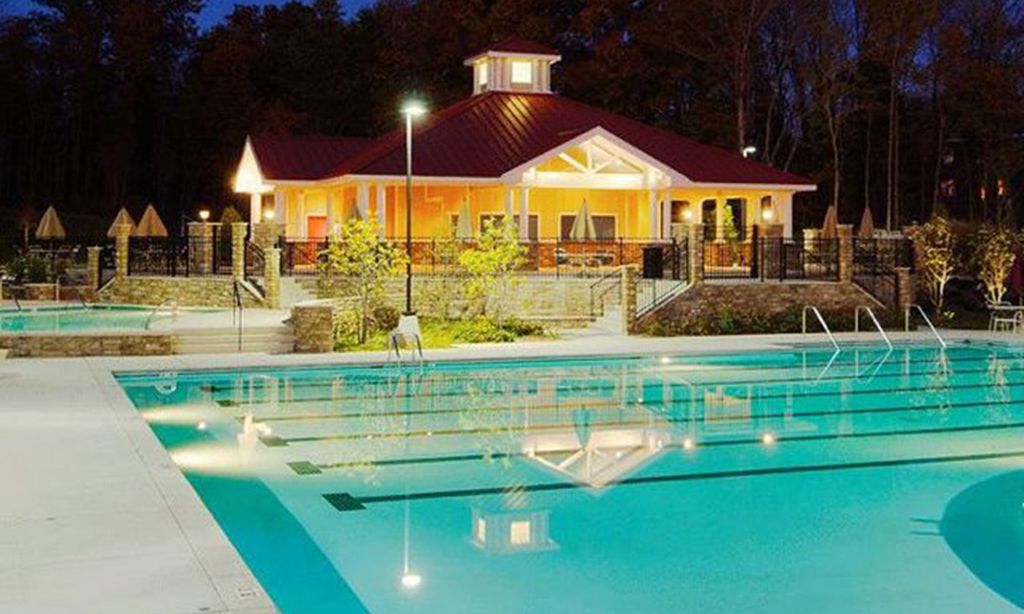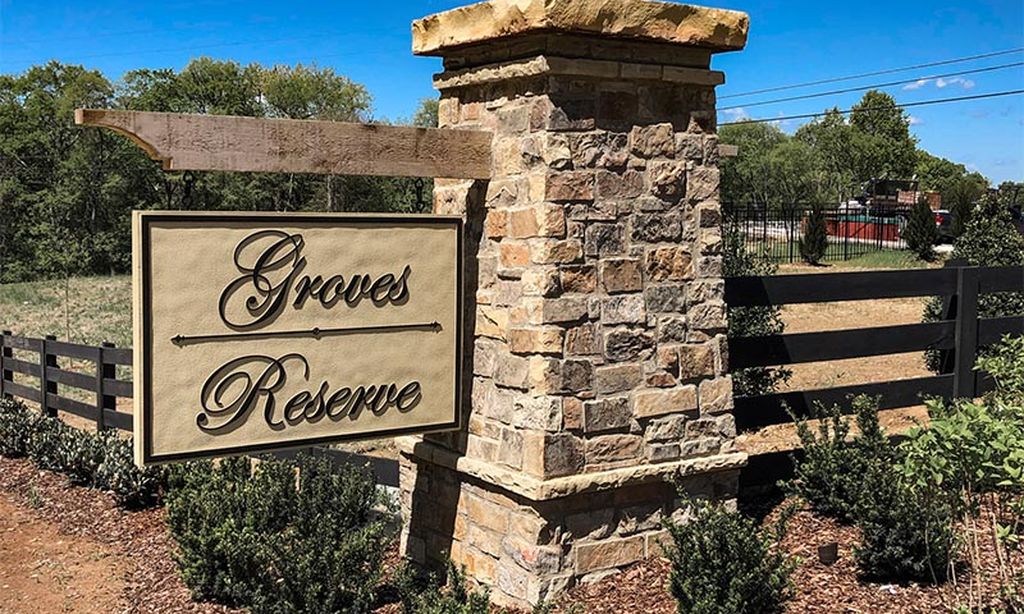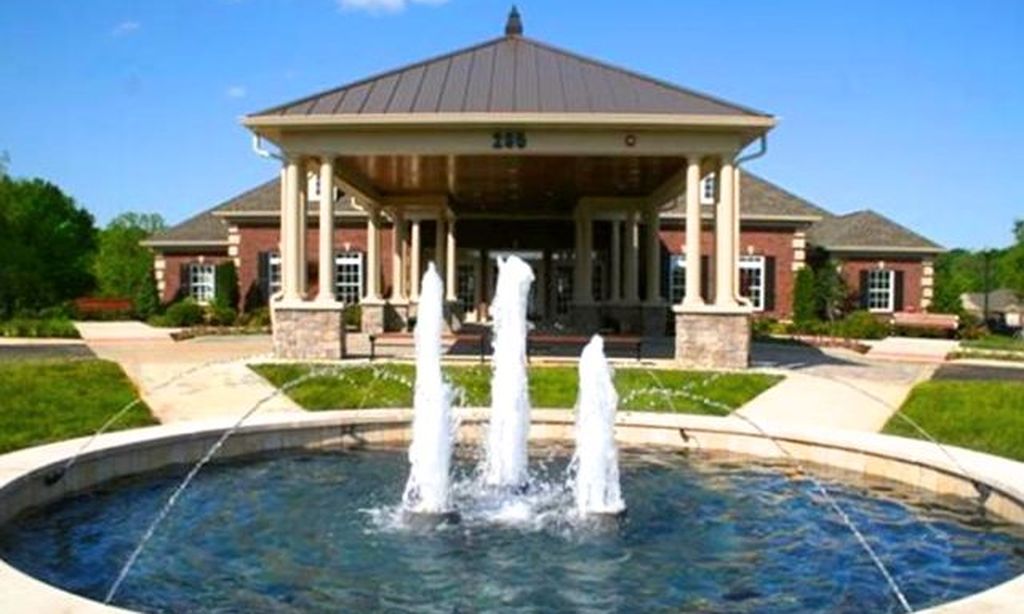- 2 beds
- 2 baths
- 1,714 sq ft
206 Antebellum Ln, Mount Juliet, TN, 37122
Community: Del Webb Lake Providence
-
Home type
Single family
-
Year built
2008
-
Lot size
9,583 sq ft
-
Price per sq ft
$341
-
Taxes
$1820 / Yr
-
HOA fees
$387 / Mo
-
Last updated
2 days ago
-
Views
6
-
Saves
2
Questions? Call us: (629) 529-4417
Overview
Impeccably maintained former model Copper Ridge Plan in Del Webb Lake Providence. Discover this move-in-ready gem nestled in the heart of Del Webb Lake Providence, Nashville’s premier 55+ active adult community. This 2-bedroom, 2-bath home with an office showcases the sought-after Copper Ridge floor plan, designed for comfortable, elegant living. Step inside to find beautiful hardwood foyer and kitchen. The open-concept layout creates a welcoming and spacious feel, ideal for both daily living and entertaining.The gourmet kitchen is a chef’s dream with granite countertops and stainless steel appliances. Sophisticated owner’s suite with inviting bath. Enjoy year-round relaxation in the sunroom filled with natural light, or cozy up by the gas fireplace in the spacious Great Room. Additional upgrades- decorative garage floor, Garage is heated and cooled. Screened in porch with ceiling fan. The front has a charming portico for added curb appeal. This home has lawn irrigation, leaf protection gutters, and the water heater was replaced in 2021. HVAC unit is serviced seasonally and the home includes a water filtration system. Living in Del Webb Lake Providence means access to resort-style amenities, including a 24,000-square-foot clubhouse, indoor and outdoor pools, fitness center, scenic walking trails, sports courts, and over 80 clubs and social activities. Seller preference is to convey the home furnished; however, furnishings are negotiable. This home is perfect for a second vacation home.
Interior
Appliances
- Electric Oven, Electric Range, Dishwasher, Disposal, Dryer, Ice Maker, Microwave, Refrigerator, Washer, Water Purifier
Bedrooms
- Bedrooms: 2
Bathrooms
- Total bathrooms: 2
- Full baths: 2
Laundry
- Electric Dryer Hookup
- Washer Hookup
Cooling
- Central Air
Heating
- Natural Gas
Fireplace
- 1
Features
- Open Floorplan, Pantry, Primary Bedroom Main Floor
Levels
- One
Size
- 1,714 sq ft
Exterior
Private Pool
- No
Roof
- Asphalt
Garage
- Attached
- Garage Spaces: 2
- Garage Door Opener
- Attached
- Concrete
- Driveway
Carport
- None
Year Built
- 2008
Lot Size
- 0.22 acres
- 9,583 sq ft
Waterfront
- No
Water Source
- Public
Sewer
- Public Sewer
Community Info
HOA Fee
- $387
- Frequency: Monthly
- Includes: Fifty Five and Up Community, Clubhouse, Fitness Center, Gated, Playground, Pool, Sidewalks, Tennis Court(s), Underground Utilities, Trail(s)
Taxes
- Annual amount: $1,820.00
- Tax year:
Senior Community
- Yes
Location
- City: Mount Juliet
- County/Parrish: Wilson County, TN
Listing courtesy of: Renee Holligan, Benchmark Realty, LLC Listing Agent Contact Information: [email protected]
Source: Rtmlsg
MLS ID: 2924158
Listings courtesy of Realtracs as distributed by MLS GRID. IDX information is provided exclusively for consumers' personal non-commercial use. It may not be used for any purpose other than to identify prospective properties consumers may be interested in purchasing. The data is deemed reliable but is not guaranteed by MLS GRID. The use of the MLS GRID Data may be subject to an end user license agreement prescribed by the Member Participant's applicable MLS if any and as amended from time to time. Based on information submitted to the MLS GRID as of Aug 16, 2025, 02:50pm PDT. All data is obtained from various sources and may not have been verified by broker or MLS GRID. Supplied Open House Information is subject to change without notice. All information should be independently reviewed and verified for accuracy. Properties may or may not be listed by the office/agent presenting the information.
Want to learn more about Del Webb Lake Providence?
Here is the community real estate expert who can answer your questions, take you on a tour, and help you find the perfect home.
Get started today with your personalized 55+ search experience!
Homes Sold:
55+ Homes Sold:
Sold for this Community:
Avg. Response Time:
Community Key Facts
Age Restrictions
- 55+
Amenities & Lifestyle
- See Del Webb Lake Providence amenities
- See Del Webb Lake Providence clubs, activities, and classes
Homes in Community
- Total Homes: 1,029
- Home Types: Single-Family, Attached
Gated
- Yes
Construction
- Construction Dates: 2007 - 2015
- Builder: Del Webb
Similar homes in this community
Popular cities in Tennessee
The following amenities are available to Del Webb Lake Providence - Mount Juliet, TN residents:
- Clubhouse/Amenity Center
- Fitness Center
- Indoor Pool
- Outdoor Pool
- Aerobics & Dance Studio
- Indoor Walking Track
- Hobby & Game Room
- Card Room
- Arts & Crafts Studio
- Ballroom
- Library
- Billiards
- Walking & Biking Trails
- Tennis Courts
- Pickleball Courts
- Bocce Ball Courts
- Basketball Court
- Lakes - Fishing Lakes
- Outdoor Amphitheater
- Parks & Natural Space
- Playground for Grandkids
- Outdoor Patio
- Picnic Area
- Multipurpose Room
- Boat Launch
There are plenty of activities available in Del Webb Lake Providence. Here is a sample of some of the clubs, activities and classes offered here.
- Art Club
- Backgammon
- Ballroom Dance
- Basket Weaving
- Basketball
- Bible Study Classes
- Biking
- Billiards
- Bingo
- Bocce Ball
- Book Club
- Bowling
- Breakfast Club
- Bridge
- Bunko
- Canasta
- Canoeing
- Cat Club
- Chess
- Chick Flick Group
- Civil War Club
- Coin Club
- Community Theatre
- Computer Club
- Cooking
- Crafts
- Crazy for Cars
- Crochet
- Croquet
- Cruising
- Decorative Painting
- Del Webb Singers
- Digital Photography
- Dinner Club
- Dog Club
- Fishing
- Football
- Gardening
- Genealogy
- Golf
- History/Geography Club
- Investment Club
- Kayaking
- Kiwanis Club
- Knitting
- Line Dance
- Lunch Club
- Mah Jongg
- Model Boat Club
- Motorcycle Club
- Neighborhood Watch
- Newsletter Group
- Pickle Ball
- Ping Pong
- Pinochle
- Poker
- Red Hat Club
- Religious Studies
- Rotary
- Scooter Club
- Scrapbooking
- Singles Group
- Stitchery
- Sunshine Group
- Swimming
- Tai Chi
- Tap Dance
- Tennis
- Theatre Group
- Travel
- Veteran's Group
- Walker's Club
- Wine Society
- Yoga

