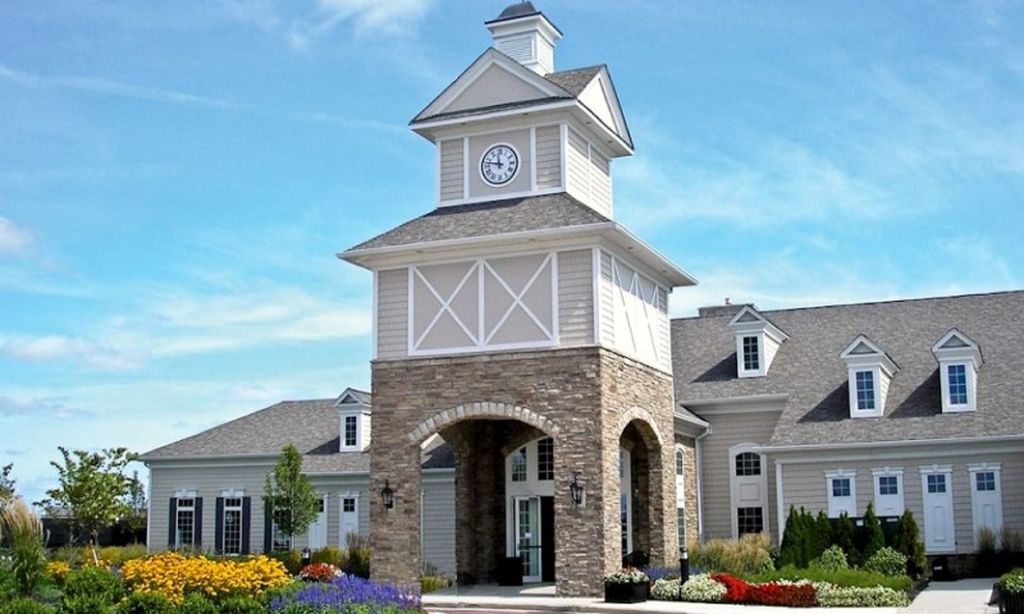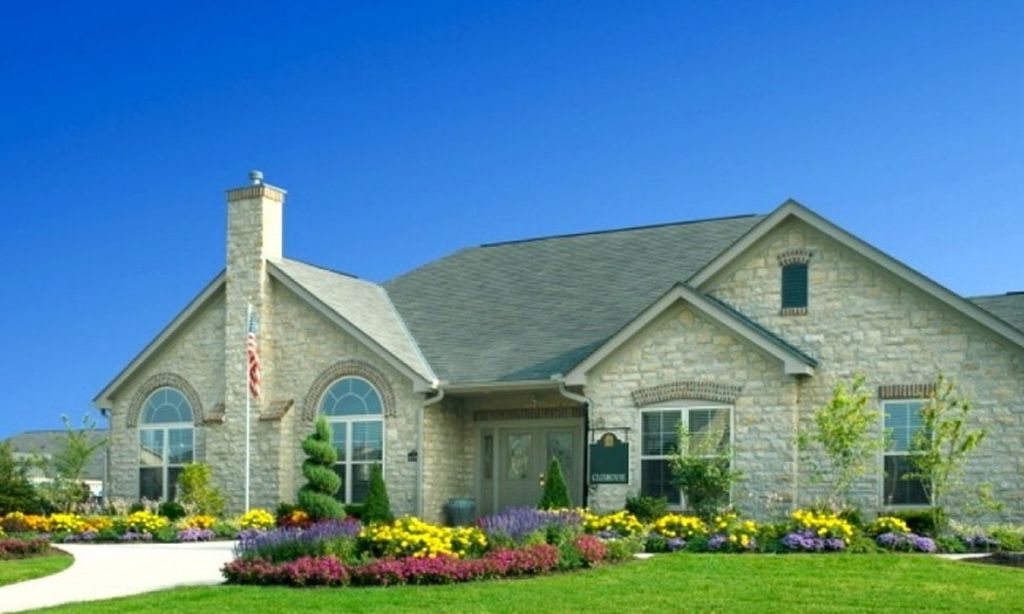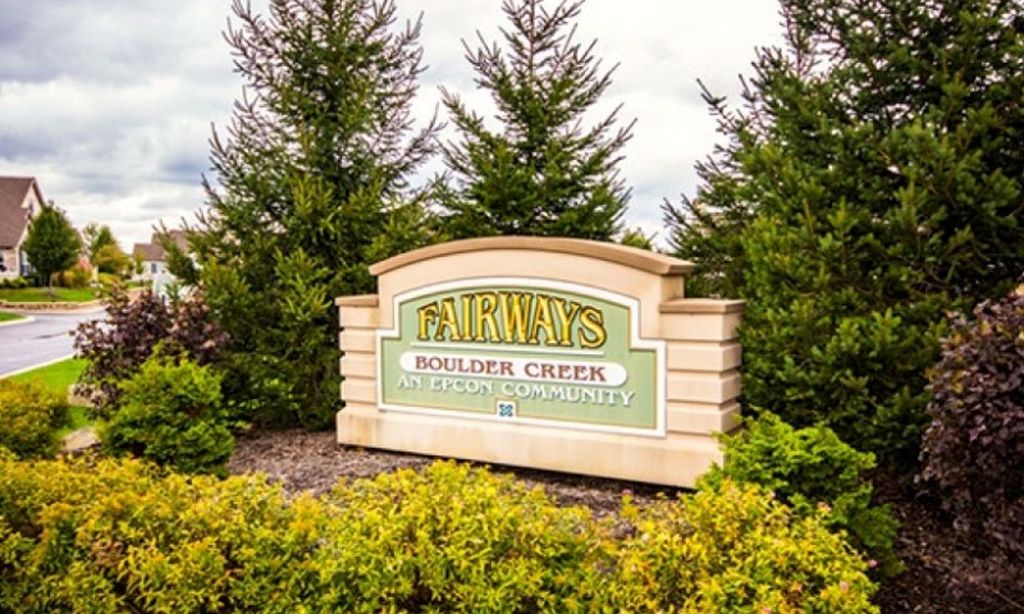- 2 beds
- 2 baths
- 1,778 sq ft
2170 Myla Way, Amherst, OH, 44001
Community: Four Seasons at Sandstone
-
Home type
Single family
-
Year built
2025
-
Lot size
6,534 sq ft
-
Price per sq ft
$222
-
HOA fees
$250 / Mo
-
Last updated
Today
-
Views
6
Questions? Call us: (567) 557-1399
Overview
QUICK MOVE-IN Astaire floor plan featuring the "CLASSIC LOOK" interior finish palette and an open concept floor plan! Come inside through the welcoming foyer with 12' tray ceiling you will be impressed by the design, it reflects the way people want to live today! Beautiful kitchen including large center island, with pendant lighting overhead, space for barstools and casual dining. Aristokraft grey cabinets, with quartz counter tops and GE stainless steel appliances dress this kitchen. Dining adjacent to the kitchen, windows surround this room. This home has an office/study. The great room ceiling is vaulted and exits to a beautiful covered patio. Luxury Vinyl Plank, neutral colored flooring throughout the first floor, carpet in primary suite & second bedroom. The laundry room is conveniently located off of the foyer hallway with utility tub/sink. Rest easy in luxury in owners suite which includes luxurious bathroom, ceramic tile and large walk-in closet. Note 9 ceilings standard. Landscaping package as follows, sod in front yard, seed and back yard, front bed includes enhanced plantings across the front elevation. Irrigation system too. Extensive home warranties included. Clubhouse, pool, pickle ball, billiard room, yoga studio, gym, entertainment area and activities coordinator on st Occupancy estimated at SEPT. 2025
Interior
Bedrooms
- Bedrooms: 2
Bathrooms
- Total bathrooms: 2
- Full baths: 2
Laundry
- Main Level
Cooling
- Central Air
Heating
- Forced Air
Fireplace
- 1
Levels
- One
Size
- 1,778 sq ft
Exterior
Private Pool
- Yes
Patio & Porch
- Patio, Porch
Roof
- Asphalt,Fiberglass
Garage
- Attached
- Garage Spaces: 2
- Attached
- Garage
Carport
- None
Year Built
- 2025
Lot Size
- 0.15 acres
- 6,534 sq ft
Waterfront
- No
Water Source
- Public
Sewer
- Public Sewer
Community Info
HOA Information
- Association Fee: $250
- Association Fee Frequency: Monthly
- Association Fee Includes: Association Management, Maintenance Common Areas, Insurance, Maintenance Grounds, Other, Recreation Facilities, Reserve Fund, Snow Removal
Senior Community
- Yes
Features
- FitnessCenter, Fitness, Other, Pool
Location
- City: Amherst
- County/Parrish: Lorain
- Township: Amherst
Listing courtesy of: Gregory Erlanger, Keller Williams Citywide Listing Agent Contact Information: [email protected], 216-916-7778
MLS ID: 5184013
Copyright 2026 - Multiple Listing Service, Inc. – All Rights Reserved. Information deemed reliable but not guaranteed. The data relating to real estate for sale on this website comes in part from the Internet Data Exchange program of MLS Now. Real estate listings held by brokerage firms other than 55places.com are marked with the Internet Data Exchange logo and detailed information about them includes the name of the listing broker(s). 55places.com does not display the entire MLS Now IDX database on this website. Listings are filtered by location and type, among other criteria. The photos may be altered, edited, enhanced or virtually staged.
Four Seasons at Sandstone Real Estate Agent
Want to learn more about Four Seasons at Sandstone?
Here is the community real estate expert who can answer your questions, take you on a tour, and help you find the perfect home.
Get started today with your personalized 55+ search experience!
Want to learn more about Four Seasons at Sandstone?
Get in touch with a community real estate expert who can answer your questions, take you on a tour, and help you find the perfect home.
Get started today with your personalized 55+ search experience!
Homes Sold:
55+ Homes Sold:
Sold for this Community:
Avg. Response Time:
Community Key Facts
Age Restrictions
- 55+
Amenities & Lifestyle
- See Four Seasons at Sandstone amenities
- See Four Seasons at Sandstone clubs, activities, and classes
Homes in Community
- Total Homes: 237
- Home Types: Single-Family
Gated
- No
Construction
- Construction Dates: 2024 - Present
- Builder: K. Hovnanian
Similar homes in this community
Popular cities in Ohio
The following amenities are available to Four Seasons at Sandstone - Amherst Township, OH residents:
- Clubhouse/Amenity Center
- Multipurpose Room
- Fitness Center
- Hobby & Game Room
- Billiards
- Catering Kitchen
- Outdoor Pool
- Outdoor Patio
- Gathering Areas
- Pickleball Courts
- Shuffleboard Courts
- Fire Pit
- Pet Park
- Parks & Natural Space
There are plenty of activities available in Four Seasons at Sandstone. Here is a sample of some of the clubs, activities, and classes offered here.
- Arts and Crafts
- Billiards
- Bridge
- Fitness Classes
- Happy Hours
- Hearts
- Line Dancing
- Mahjong
- Pickleball
- Poker
- Shuffleboard
- Social Activities
- Walking/Jogging
- Yoga








