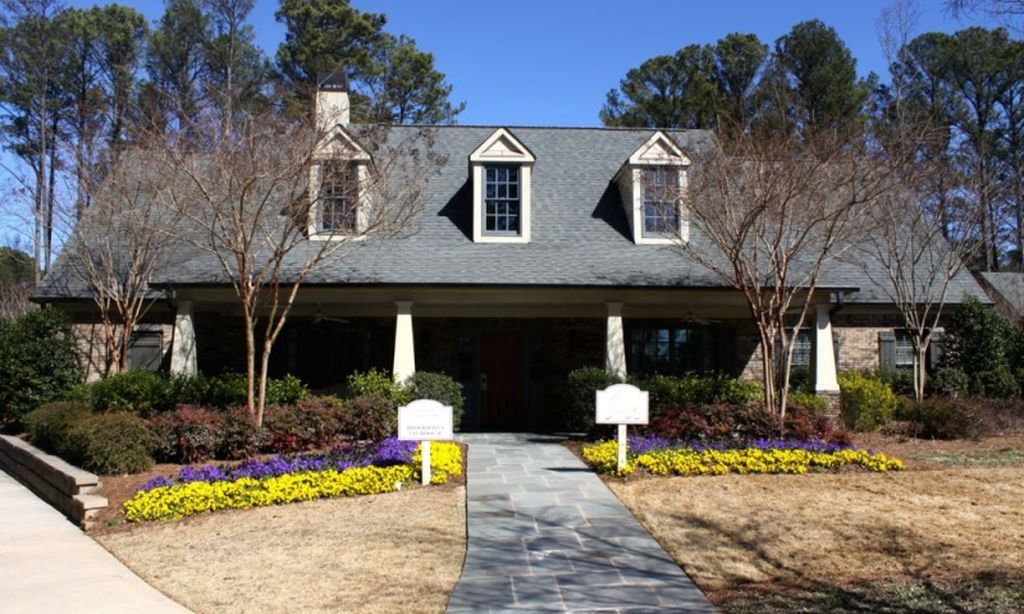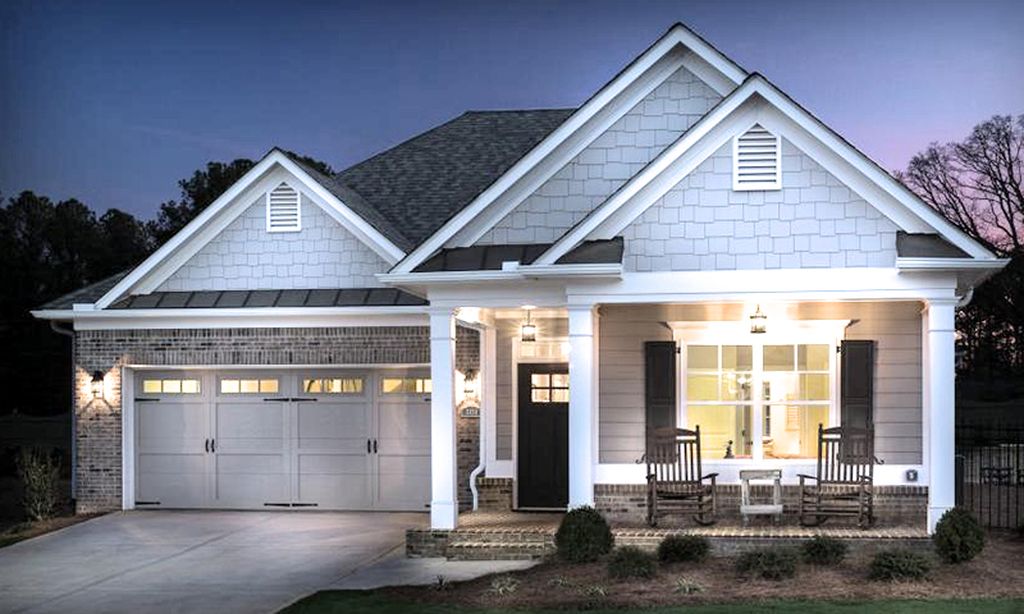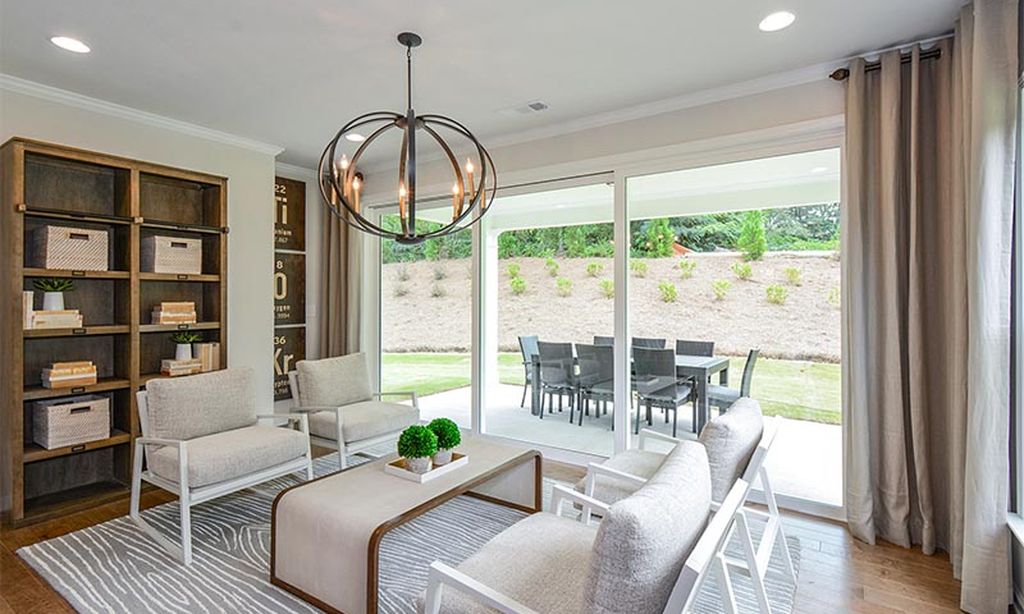- 4 beds
- 3 baths
- 3,168 sq ft
2245 Long Bow Chase, Kennesaw, GA, 30144
Community: Victoria Crossing
-
Home type
Single family
-
Year built
2017
-
Lot size
6,534 sq ft
-
Price per sq ft
$174
-
Taxes
$5497 / Yr
-
HOA fees
$181 / Mo
-
Last updated
1 day ago
-
Views
7
Questions? Call us: (470) 348-2554
Overview
Better-than-new Kennesaw ranch with basement in active adult community! Unlike most, this neighborhood allows up to 25% of residents with no age restriction, making it a rare find for multigenerational households or buyers seeking extra living space for guests, in-laws, or long-term visitors. Multigenerational living, in-law suite potential, near shops, hospital, KSU, Historic Square & I-75. Discover the perfect combination of space, flexibility, and low-maintenance living in this better-than-new ranch with a full daylight basement located in one of Kennesaw’s most desirable active adult communities. Step inside to find fresh paint, vaulted ceilings, and abundant natural light throughout. The open-concept fireside family room flows into an updated kitchen with painted cabinetry, quartz counters, custom pantry storage, and a bright breakfast nook that opens to a covered porch—perfect for morning coffee or evening relaxation. The main-level primary suite offers quartz counters, a spa-like feel, and new LVP flooring in the walk-in closet. Two secondary bedrooms and a full bath complete the main floor. Upstairs, a large bonus suite with private bath and walk-in closet is perfect for guests, a home office, or creative space. The partially finished daylight terrace level adds even more possibilities, featuring a home office, bourbon/man cave, and stubbed bath—ideal for a private in-law suite or teen retreat. With a chairlift already installed, accessibility is a breeze.Outside, enjoy a fenced backyard for pets and HOA-maintained lawn care so you can spend more time enjoying life. Prime Kennesaw location—just minutes from shops, restaurants, hospital, Kennesaw Historic Square, KSU, parks, and recreation, with quick access to I-75 for an easy commute to Downtown Atlanta, the Perimeter, Cumberland Mall, and Hartsfield-Jackson Airport. This home isn’t just move-in ready—it’s better than new and built for today’s lifestyles. Whether you’re downsizing, upsizing, or planning for the future, this is the Kennesaw ranch home that checks all the boxes.
Interior
Appliances
- Dishwasher, Disposal, Gas Cooktop, Gas Oven, Gas Range, Gas Water Heater, Microwave, Range Hood, Self Cleaning Oven
Bedrooms
- Bedrooms: 4
Bathrooms
- Total bathrooms: 3
- Full baths: 3
Laundry
- Laundry Room
- Main Level
Cooling
- Ceiling Fan(s), Central Air
Heating
- Forced Air, Natural Gas, Zoned
Fireplace
- 1
Features
- Beamed Ceilings, Cathedral Ceiling(s), Crown Molding, Pull Down Attic Stairs, Double Vanity, Entrance Foyer, High Ceilings, High Speed Internet, Vaulted Ceiling(s), Walk-In Closet(s), Insulated Windows, Shutters, Skylights, Bonus Room, Great Room
Levels
- One and One Half
Exterior
Private Pool
- No
Patio & Porch
- Covered, Deck, Patio
Roof
- Composition
Garage
- Garage Spaces: 2
- Driveway
- Garage
- Garage Door Opener
- Kitchen Level
Carport
- None
Year Built
- 2017
Lot Size
- 0.15 acres
- 6,534 sq ft
Waterfront
- No
Water Source
- Public
Sewer
- Public Sewer
Community Info
HOA Fee
- $181
- Frequency: Monthly
Taxes
- Annual amount: $5,497.00
- Tax year: 2024
Senior Community
- No
Features
- Home Owners Association, Near Schools, Shopping, Trails/Paths, Sidewalks, Street Lights
Location
- City: Kennesaw
- County/Parrish: Cobb - GA
Listing courtesy of: Iliana ICEN, Berkshire Hathaway HomeServices Georgia Properties Listing Agent Contact Information: 770-235-0992
Source: Fmlsb
MLS ID: 7619569
Listings identified with the FMLS IDX logo come from FMLS and are held by brokerage firms other than the owner of this website and the listing brokerage is identified in any listing details. Information is deemed reliable but is not guaranteed. If you believe any FMLS listing contains material that infringes your copyrighted work, please click here to review our DMCA policy and learn how to submit a takedown request. © 2025 First Multiple Listing Service, Inc.
Victoria Crossing Real Estate Agent
Want to learn more about Victoria Crossing?
Here is the community real estate expert who can answer your questions, take you on a tour, and help you find the perfect home.
Get started today with your personalized 55+ search experience!
Want to learn more about Victoria Crossing?
Get in touch with a community real estate expert who can answer your questions, take you on a tour, and help you find the perfect home.
Get started today with your personalized 55+ search experience!
Homes Sold:
55+ Homes Sold:
Sold for this Community:
Avg. Response Time:
Community Key Facts
Age Restrictions
- 55+
Amenities & Lifestyle
- See Victoria Crossing amenities
- See Victoria Crossing clubs, activities, and classes
Homes in Community
- Total Homes: 57
- Home Types: Single-Family
Gated
- No
Construction
- Construction Dates: 2016 - 2018
- Builder: Fortress Builders
Popular cities in Georgia
The following amenities are available to Victoria Crossing - Kennesaw, GA residents:
- Walking & Biking Trails
- Parks & Natural Space
- Gazebo
There are plenty of activities available in Victoria Crossing. Here is a sample of some of the clubs, activities and classes offered here.





