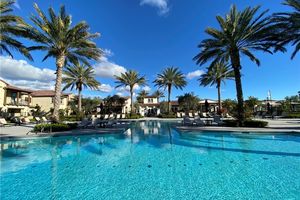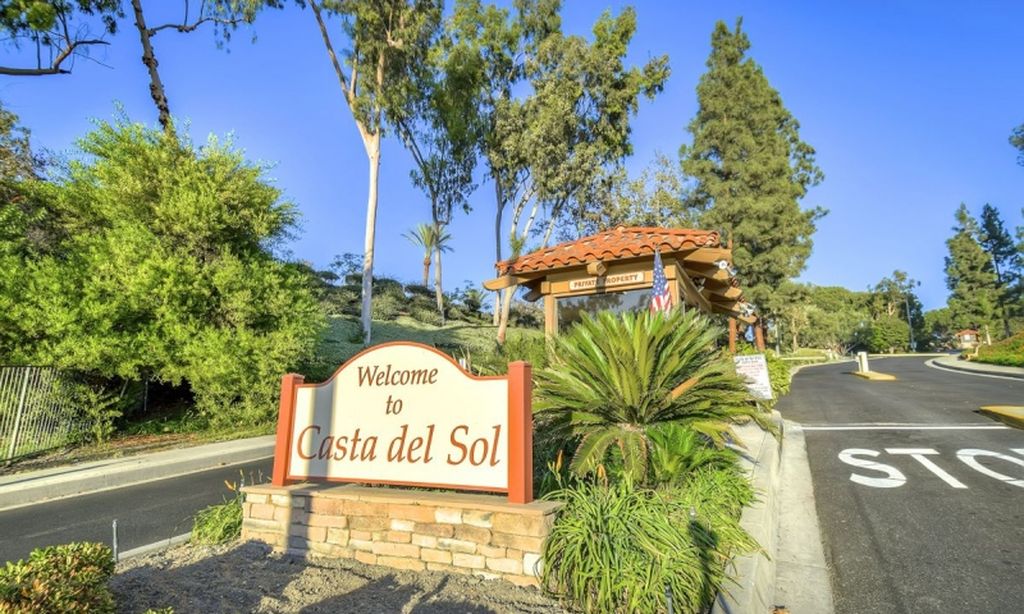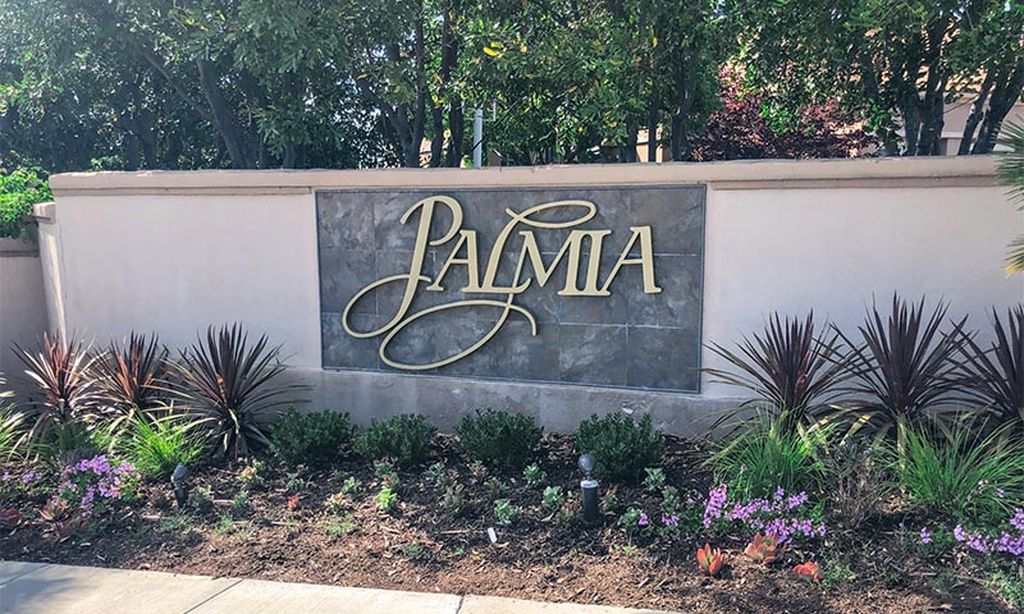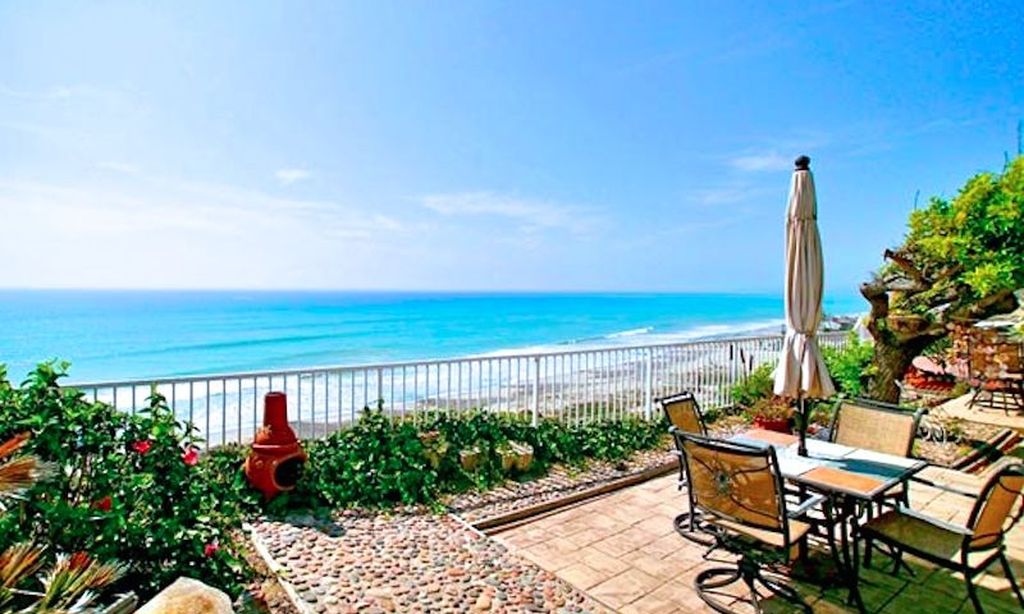-
Home type
Condominium
-
Year built
2018
-
Lot size
11,801 sq ft
-
Price per sq ft
$756
-
HOA fees
$494 / Mo
-
Last updated
1 day ago
-
Views
17
-
Saves
2
Questions? Call us: (949) 383-4454
Overview
RESORT LIVING 55+ COMMUNITY. Rare completely gated community in the GREAT PARK area. NO MELLO ROOS. First floor, single-level home. Equipped with Ring camera and smart home ready. Beautifully well-maintained 2 bed, 2 bath. Highly coveted gourmet kitchen with a spacious island with seating, storage and quartz counters. ADA compliant, with removable pullouts under all sinks for wheelchair access, if needed. Dual sinks in primary bath. Separate laundry room with storage. Tandem two-car garage with ample of storage space and/or space for a workout area or office. Tankless water heater. Ground level units have the advantage of ample patio space. Maybe you’d like a small raised garden or create a relaxing lounge area. ACTIVITIES AND CLUBS. Monthly calendar of events, such as the coffee club, book club and social events like celebrating holidays. The clubhouse is excellent for entertaining. Also has a catering kitchen. And then there's the salt-water pool, lap pool, bocce ball, dog park, pickle ball courts, barbeque area, ping-pong table, pool table, fitness center.
Interior
Appliances
- 6 Burner Stove, Built-In Range, Convection Oven, Dishwasher, Electric Oven, Disposal, Microwave, Range Hood, Refrigerator, Self Cleaning Oven, Tankless Water Heater, Vented Exhaust Fan, Water Line to Refrigerator
Bedrooms
- Bedrooms: 2
Bathrooms
- Total bathrooms: 2
- Full baths: 2
Laundry
- Dryer Included
- Gas Dryer Hookup
- Individual Room
- Washer Hookup
- Washer Included
Cooling
- Central Air, Electric, ENERGY STAR Qualified Equipment
Heating
- Central, Electric, Forced Air
Fireplace
- None
Features
- Ceiling Fan(s), Home Automation System, Open Floorplan, Quartz Countertops, Recessed Lighting, Storage, Unfurnished, Wired for Data, All Bedrooms on Lower Level, Center Hall, Family Room, Kitchen, Laundry Facility, Living Room, Bedroom on Main Level, Main Level Primary, Primary Bathroom, Primary Bedroom, Primary Suite, Walk-In Closet(s)
Levels
- One
Size
- 1,441 sq ft
Exterior
Private Pool
- No
Patio & Porch
- Patio Open, Porch, Front Porch
Roof
- Tile
Garage
- Attached
- Garage Spaces: 2
- Garage Faces Rear
- Garage - Single Door
- Garage Door Opener
- No Driveway
- On Site
Carport
- None
Year Built
- 2018
Lot Size
- 0.27 acres
- 11,801 sq ft
Waterfront
- No
Water Source
- Public
Sewer
- Public Sewer
Community Info
HOA Fee
- $494
- Frequency: Monthly
- Includes: Pickleball, Pool, Spa/Hot Tub, Fire Pit, Barbecue, Picnic Area, Dog Park, Bocce Court, Pest Control, Gym, Clubhouse, Billiard Room, Game Room, Meeting/Banquet/Party Room, Recreation Facilities, Meeting Room, Insurance, Maintenance Grounds, Sewer, Management, Controlled Access
Senior Community
- Yes
Listing courtesy of: Michelle Wade, Alta Realty Group CA, Inc, 949-633-4400
MLS ID: OC25250772
Based on information from California Regional Multiple Listing Service, Inc. as of Nov 29, 2025 and/or other sources. All data, including all measurements and calculations of area, is obtained from various sources and has not been, and will not be, verified by broker or MLS. All information should be independently reviewed and verified for accuracy. Properties may or may not be listed by the office/agent presenting the information.
Travata Real Estate Agent
Want to learn more about Travata?
Here is the community real estate expert who can answer your questions, take you on a tour, and help you find the perfect home.
Get started today with your personalized 55+ search experience!
Want to learn more about Travata?
Get in touch with a community real estate expert who can answer your questions, take you on a tour, and help you find the perfect home.
Get started today with your personalized 55+ search experience!
Homes Sold:
55+ Homes Sold:
Sold for this Community:
Avg. Response Time:
Community Key Facts
Age Restrictions
- 55+
Amenities & Lifestyle
- See Travata amenities
- See Travata clubs, activities, and classes
Homes in Community
- Total Homes: 243
- Home Types: Attached, Single-Family
Gated
- Yes
Construction
- Construction Dates: 2017 - 2021
- Builder: Lennar Homes, K Hovnanian Homes
Similar homes in this community
Popular cities in California
The following amenities are available to Travata - Irvine, CA residents:
- Clubhouse/Amenity Center
- Fitness Center
- Outdoor Pool
- Pickleball Courts
- Bocce Ball Courts
- Parks & Natural Space
- Demonstration Kitchen
- Outdoor Patio
- Pet Park
- Multipurpose Room
- Business Center
- Bar
There are plenty of activities available in Travata. Here is a sample of some of the clubs, activities and classes offered here.
- BBQs
- Bocce
- Community Events
- Pickleball
- Social Groups
- Yoga






