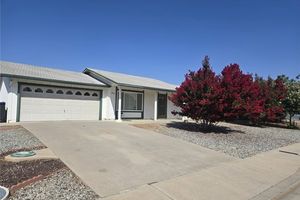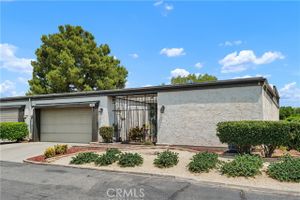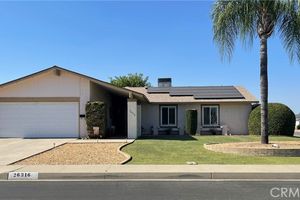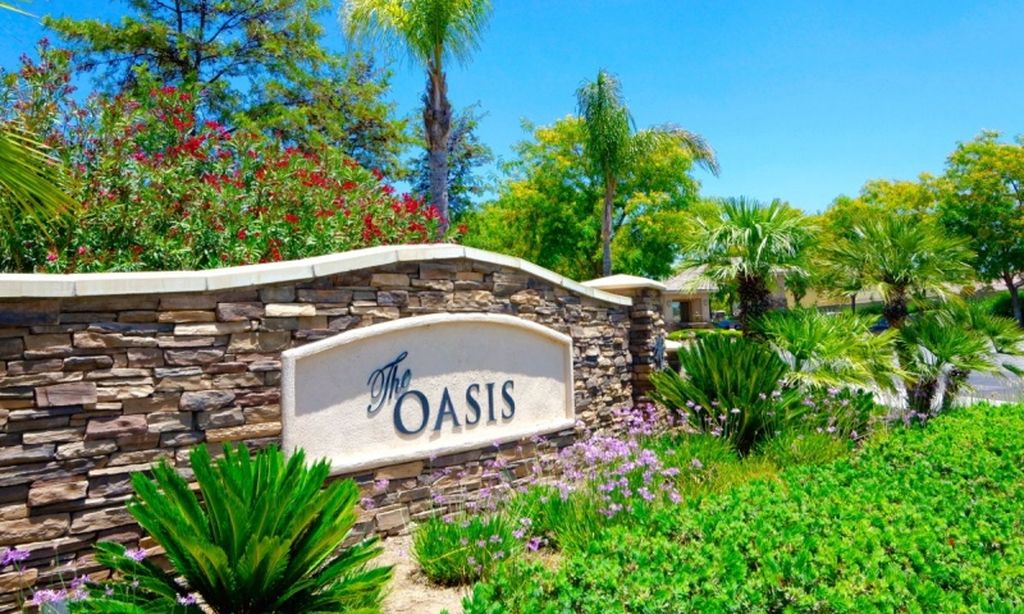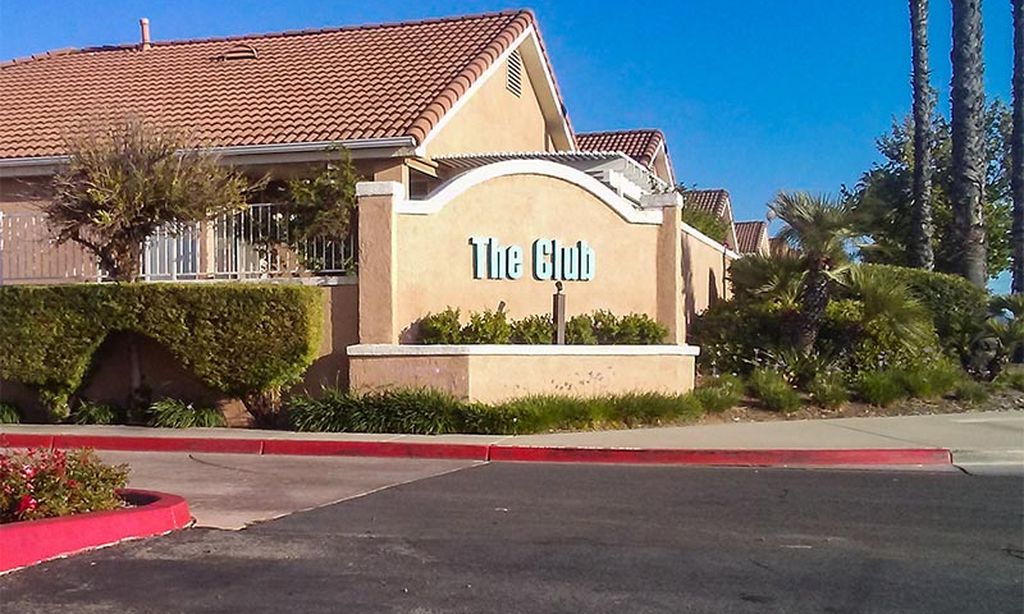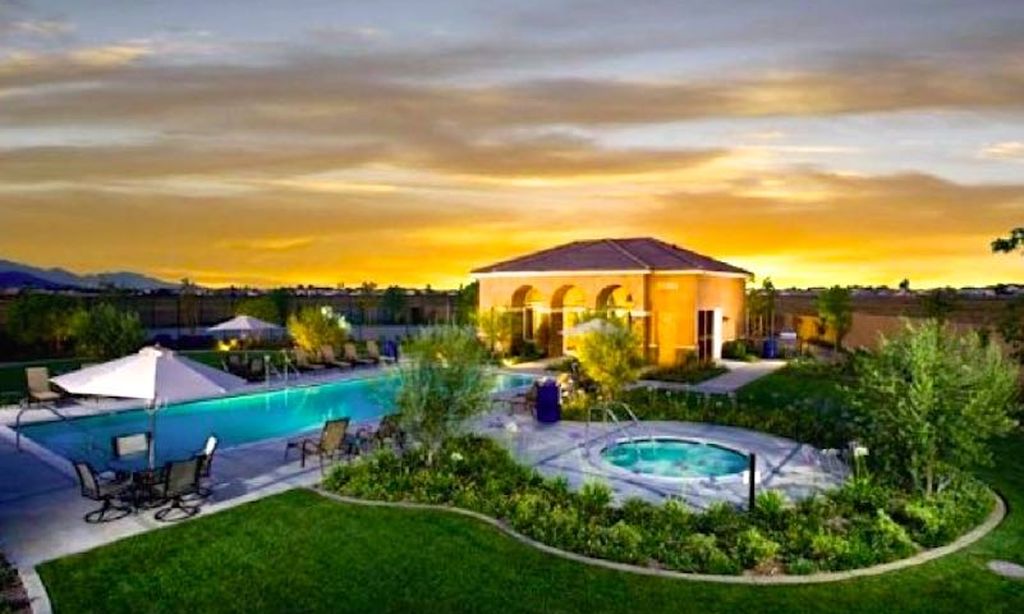-
Home type
Single family
-
Year built
1965
-
Lot size
7,405 sq ft
-
Price per sq ft
$290
-
HOA fees
$435 / Annually
-
Last updated
Today
-
Views
2
Questions? Call us: (951) 379-3823
Overview
Don't miss out on this unique beautifully fully renovated 55+ single-family home that boasts 2 spacious Bedrooms, 2 full bathrooms with a very large driveway w/RV side parking! Upon entry you will be greeted with a beautifully modernized updated very open floorplan that offers new vinyl/wood flooring, new paint and baseboards throughout the entire house along filled with natural lighting thanks to brand new well-placed double pane windows that provide warm and welcoming atmosphere. The well-appointed kitchen opens up to both very spacious living room and dining area creating an ideal space for both relaxation and entertaining along with having an additional "sun room" attached to the large bonus room. Kitchen also offers all new modern stainless steel energy efficient appliances with white quartz counter tops and brand-new cabinets that offers plenty of cabinet/pantry space. Enjoy outdoor living in the backyard patio area and take in the serene surroundings! The spacious attached 1 car garage with new garage door and motor gives direct access to the home. Another added feature is a new composite shingle roof, recently new installed AC unit and furnace. This 55+ community offers many amenities and activities, including a clubhouse, fitness center and community events...also, very low taxes! This home is conveniently located near shopping, dining and medical facilities, and provides easy access to everything Menifee has to offer!
Interior
Appliances
- Electric Oven, Electric Range, Electric Cooktop, Disposal, Water Heater
Bedrooms
- Bedrooms: 2
Bathrooms
- Total bathrooms: 2
- Full baths: 2
Laundry
- Electric Dryer Hookup
- Individual Room
Cooling
- Central Air
Heating
- Central
Fireplace
- None
Features
- Attic Fan, Ceiling Fan(s), Quartz Countertops, Family Room, Kitchen, Living Room, Main Level Primary, Primary Bathroom, Primary Bedroom
Levels
- One
Size
- 1,514 sq ft
Exterior
Private Pool
- No
Patio & Porch
- Covered, Enclosed, Screened Porch
Roof
- Composition
Garage
- Attached
- Garage Spaces: 1
Carport
- None
Year Built
- 1965
Lot Size
- 0.17 acres
- 7,405 sq ft
Waterfront
- No
Water Source
- Public
Sewer
- Public Sewer
Community Info
HOA Fee
- $435
- Frequency: Annually
- Includes: Pickleball, Pool, Spa/Hot Tub, Sauna, Picnic Area, Dog Park, Tennis Court(s), Paddle Tennis, Bocce Court, Clubhouse, Game Room, Recreation Facilities, Meeting Room
Senior Community
- Yes
Listing courtesy of: Scott Huffman, Coldwell Banker Assoc.Brks-CL, [email protected]
Source: Crmls
MLS ID: SW25176581
Based on information from California Regional Multiple Listing Service, Inc. as of Aug 11, 2025 and/or other sources. All data, including all measurements and calculations of area, is obtained from various sources and has not been, and will not be, verified by broker or MLS. All information should be independently reviewed and verified for accuracy. Properties may or may not be listed by the office/agent presenting the information.
Want to learn more about Sun City?
Here is the community real estate expert who can answer your questions, take you on a tour, and help you find the perfect home.
Get started today with your personalized 55+ search experience!
Homes Sold:
55+ Homes Sold:
Sold for this Community:
Avg. Response Time:
Community Key Facts
Age Restrictions
- 55+
Amenities & Lifestyle
- See Sun City amenities
- See Sun City clubs, activities, and classes
Homes in Community
- Total Homes: 4,762
- Home Types: Attached, Single-Family
Gated
- No
Construction
- Construction Dates: 1962 - 1981
- Builder: Del Webb, Presley Co.
Similar homes in this community
Popular cities in California
The following amenities are available to Sun City - Menifee, CA residents:
- Clubhouse/Amenity Center
- Fitness Center
- Indoor Pool
- Outdoor Pool
- Hobby & Game Room
- Card Room
- Ceramics Studio
- Arts & Crafts Studio
- Lapidary Studio
- Woodworking Shop
- Ballroom
- Computers
- Billiards
- Tennis Courts
- Bocce Ball Courts
- Shuffleboard Courts
- Horseshoe Pits
- Lawn Bowling
- Outdoor Amphitheater
- R.V./Boat Parking
- Demonstration Kitchen
- Table Tennis
- Outdoor Patio
- Multipurpose Room
- Misc.
- Locker Rooms
There are plenty of activities available in Sun City. Here is a sample of some of the clubs, activities and classes offered here.
- Agriculture Club
- American Legion Club
- Art Guild Club
- Bike Club
- Billiards
- Book Club
- Bridge
- Ceramics
- Chair Volleyball Club
- Computer Club
- Corbett Parkers Club
- Crime Watch Club
- Dancercise Club
- Friendship Club
- Fun N' Games Club
- Garden Club
- Horseshoe
- Hula Dancers Club
- Illinois Club
- Jewelry Club
- Knitting/Needlecraft Club
- Lady Bugs Club
- Lap Swimming
- Lapidary Club
- Lawn Bowling
- Line Dance
- Mah Jongg
- Merchant Marine Veterans
- Organ & Piano Club
- Pinochle
- Quilting Club
- Shuffleboard
- Slim & Trim Club
- Swim Club
- T.O.P.S. Club
- Table Tennis
- Tai Chi
- Travel Club
- Wii Game Club
- Women's Club
- Woodshop
- Yoga

