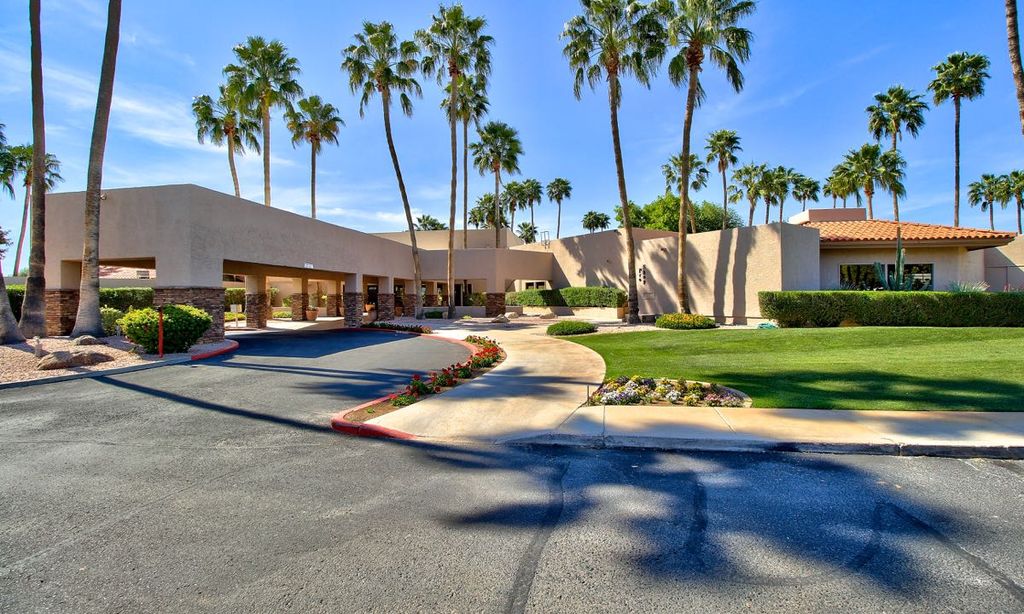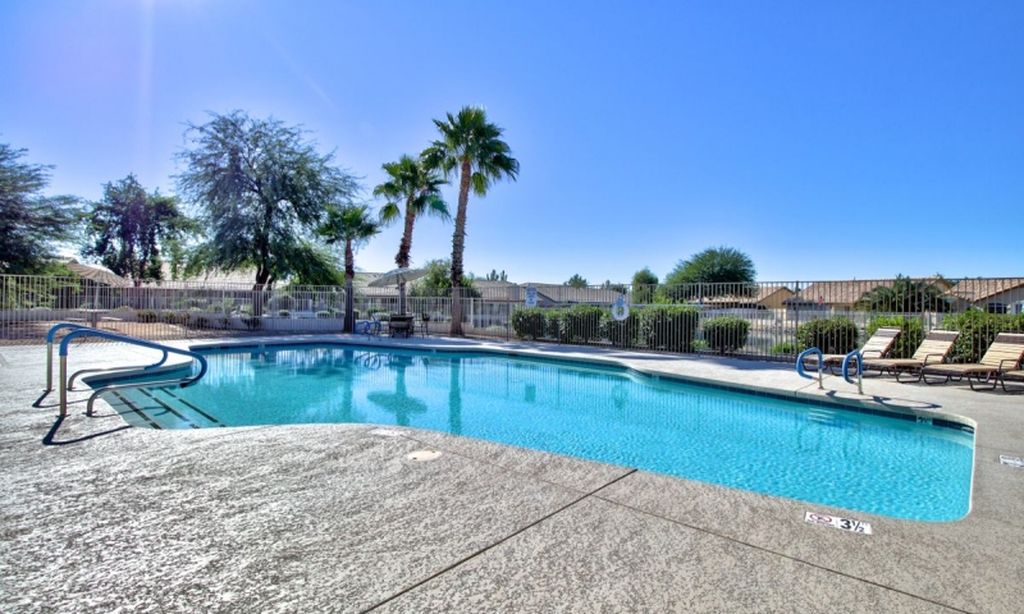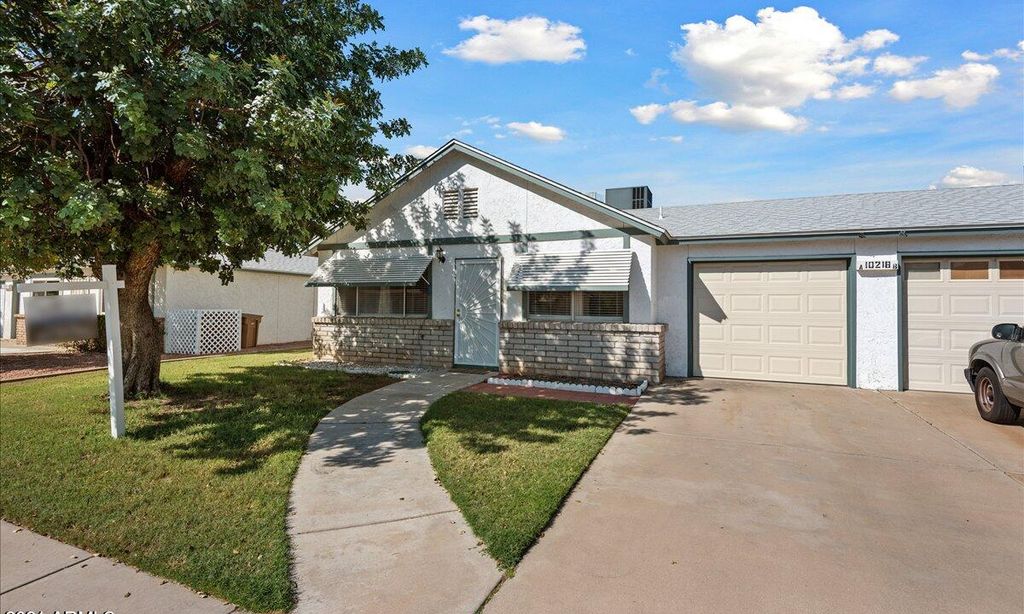- 2 beds
- 2 baths
- 2,141 sq ft
26747 N 127th Dr, Peoria, AZ, 85383
Community: Trilogy at Vistancia®
-
Home type
Single family
-
Year built
2005
-
Lot size
8,433 sq ft
-
Price per sq ft
$303
-
Taxes
$2836 / Yr
-
HOA fees
$1019 / Qtr
-
Last updated
1 day ago
-
Views
7
-
Saves
10
Questions? Call us: (623) 300-1689
Overview
Popular Tuscan ''Civitas' with your own private BACKYARD RESORT featuring HEATED SALTWATER POOL with SPILLOVER SPA, large extended patio, built-in gas BBQ ISLAND, gas firepit -an ideal backyard for entertaining. Newer features include 2 NEWER HVAC systems-2018, interior & exterior PAINTED 2025. This pristine home features premium wood cabinets throughout & silhouette shades in main areas. The EAT-IN KITCHEN has granite slab countertops, stainless appliances including GE French-door refrigerator-NEW 2025, & abundant staggered cabinets with rollouts. The great room with GAS FIREPLACE, built-in media center & DINING area views the backyard. UNIQUE & VERSATILE DEN/OFFICE boasts CUSTOM built-in cabinetry with TWO BEVERAGE/WINE COOLERS, French doors, separate built-in desk area, & door to the backyard. Primary suite has door to patio from bedroom-ideal for direct access to and from pool/spa, large bathroom with tiled shower & countertops, and large walk-in closet. Two-car garage + bump-out with built-in cabinets & pedestrian door & EPOXY floor-NEW 2025. This corner lot home has GREAT CURB APPEAL and an enclosed relaxing front entry courtyard. Located in award-winning gated, 55+ Trilogy at Vistancia with 5-star-resort style amenities at the 35,000 SF Kiva Club with indoor & outdoor pools, fitness center, day spa, cafe, billiards, meeting rooms, library, tennis courts, pickle ball, bocce ball, events & a plethora of activities to choose from. Outstanding Gary Panks-designed golf course is woven throughout the neighborhood. The Mita Club has additional community amenities. Easy access from Trilogy to the 303, shopping, restaurants, entertainment, Lake Pleasant & Paloma Park.
Interior
Appliances
- Dryer, Washer, Water Softener Owned, Built In Recycling, Reverse Osmosis, Refrigerator, Built-in Microwave, Dishwasher, Disposal, Gas Range, Gas Oven, Water Purifier
Bedrooms
- Bedrooms: 2
Bathrooms
- Total bathrooms: 2
- Full baths: 2
Laundry
- Inside
- Other
Cooling
- Central Air, Ceiling Fan(s), Programmable Thmstat
Heating
- Natural Gas
Fireplace
- 1, Fire Pit,Living Room,Gas
Features
- Non-laminate Counter, High Speed Internet, Granite Counters, Double Vanity, Eat-in Kitchen, Breakfast Bar, 9+ Flat Ceilings, No Interior Steps, Pantry, 3/4 Bath Master Bdrm
Size
- 2,141 sq ft
Exterior
Private Pool
- Yes
Patio & Porch
- Covered Patio(s)
Roof
- Tile
Garage
- Garage Spaces: 2
- Attached Garage
- Garage Door Opener
- Direct Access
- Attch'd Gar Cabinets
Carport
- None
Year Built
- 2005
Lot Size
- 0.19 acres
- 8,433 sq ft
Waterfront
- No
Water Source
- City Water
Sewer
- Public Sewer
Community Info
HOA Information
- Association Fee: $1,019
- Association Fee Frequency: Quarterly
- Association Fee Includes: Maintenance Grounds, Street Maint
Taxes
- Annual amount: $2,836.00
- Tax year: 2025
Senior Community
- No
Features
- Pool, Golf, Pickleball, Gated, Community Spa, Community Spa Htd, Community Media Room, Concierge, Tennis Court(s), Playground, Biking/Walking Path, Fitness Center
Location
- City: Peoria
- County/Parrish: Maricopa
Listing courtesy of: Ted Friedman, Friedman Realty Associates
MLS ID: 6929313
Copyright 2026 Arizona Regional Multiple Listing Service, Inc. All rights reserved. The ARMLS logo indicates a property listed by a real estate brokerage other than 55places.com. All information should be verified by the recipient and none is guaranteed as accurate by ARMLS.
Trilogy at Vistancia® Real Estate Agent
Want to learn more about Trilogy at Vistancia®?
Here is the community real estate expert who can answer your questions, take you on a tour, and help you find the perfect home.
Get started today with your personalized 55+ search experience!
Want to learn more about Trilogy at Vistancia®?
Get in touch with a community real estate expert who can answer your questions, take you on a tour, and help you find the perfect home.
Get started today with your personalized 55+ search experience!
Homes Sold:
55+ Homes Sold:
Sold for this Community:
Avg. Response Time:
Community Key Facts
Age Restrictions
- 55+
Amenities & Lifestyle
- See Trilogy at Vistancia® amenities
- See Trilogy at Vistancia® clubs, activities, and classes
Homes in Community
- Total Homes: 3,300
- Home Types: Single-Family
Gated
- Yes
Construction
- Construction Dates: 2004 - Present
- Builder: Shea Homes, , Ashton Woods, Taylor Morrison
Similar homes in this community
Popular cities in Arizona
The following amenities are available to Trilogy at Vistancia® - Peoria, AZ residents:
- Clubhouse/Amenity Center
- Golf Course
- Restaurant
- Fitness Center
- Indoor Pool
- Outdoor Pool
- Aerobics & Dance Studio
- Card Room
- Ceramics Studio
- Arts & Crafts Studio
- Ballroom
- Library
- Billiards
- Walking & Biking Trails
- Tennis Courts
- Pickleball Courts
- Outdoor Amphitheater
- Parks & Natural Space
- Playground for Grandkids
- Continuing Education Center
- Demonstration Kitchen
- Outdoor Patio
- Day Spa/Salon/Barber Shop
- Multipurpose Room
- Locker Rooms
- Fire Pit
There are plenty of activities available in Trilogy at Vistancia®. Here is a sample of some of the clubs, activities and classes offered here.
- Art Lab
- Art League
- Bead Club
- Texas Hold 'Em
- Book Club
- Bridge "Partners"
- Bridge "Singles"
- Bridge Open Beg & Int
- Bunco
- Canasta
- Cigar Club
- Computers
- Drawing
- Euchre
- Geneology
- Hand and Foot
- Knits & Needles and Quilters
- Mah Jongg
- Mexican Train
- Oil Painting
- Photography
- Pickleball
- Poker
- Scrapbooking
- Spanish Lessons
- Sports Cars
- STEM Club
- Storybooking
- Tennis
- Wine Club
- Women's Club








