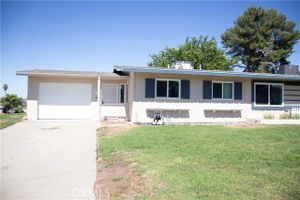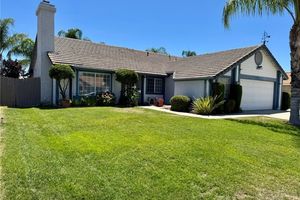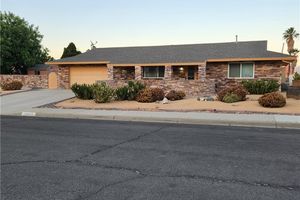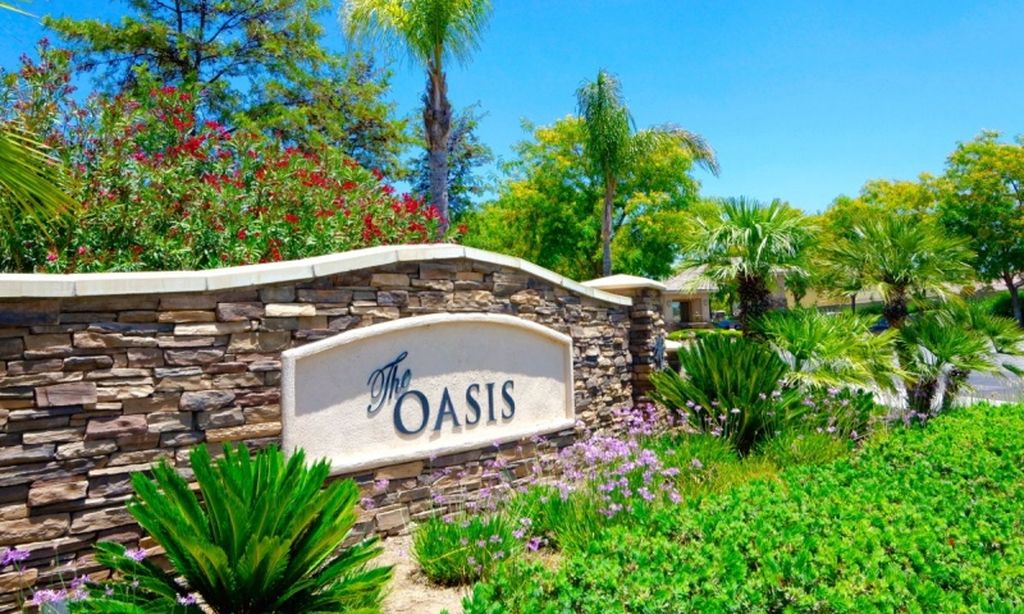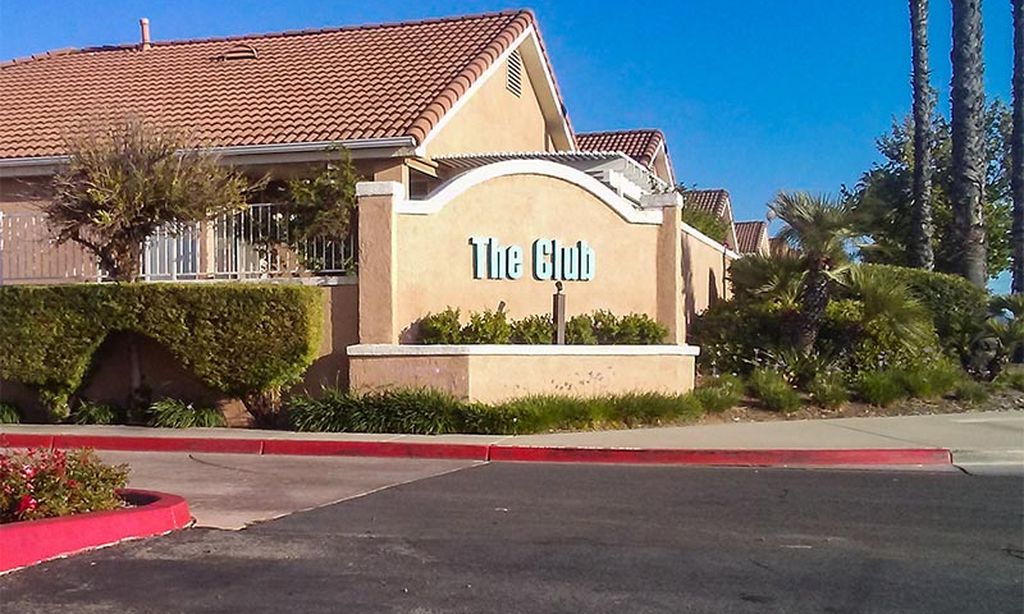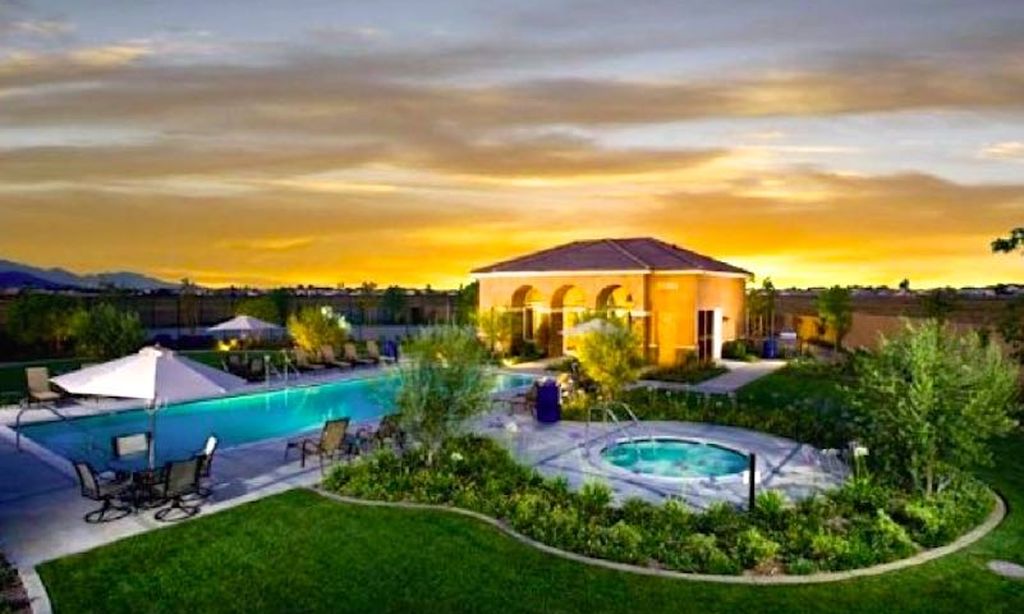-
Home type
Single family
-
Year built
1986
-
Lot size
7,841 sq ft
-
Price per sq ft
$354
-
Last updated
1 day ago
-
Views
6
Questions? Call us: (951) 379-3823
Overview
26834 Pinckney Way – Menifee’s Hidden Gem with RV Parking & No HOA! Welcome home to this thoughtfully updated single-story residence offering unmatched versatility and charm. Boasting 3 spacious bedrooms, 2 bathrooms, and 1,484 sqft of beautifully refreshed interiors, this property shines with its open-concept layout, sunroom, and private backyard oasis. Step into a bright, airy living space with upgraded dual-pane windows, a welcoming kitchen featuring white-washed cabinetry, and stylish tile flooring. The primary suite is a private retreat complete with dual vanities, a cedar-lined walk-in closet, and direct sunroom access, providing the perfect indoor-outdoor living experience. Set on a generous lot, you’ll enjoy a gated front courtyard, mature landscaping, fruit-bearing lemon trees, and dedicated RV parking. The two-car garage includes epoxy flooring and ample storage—perfect for hobbyists or extra space needs. Ideally located with no HOA, this Menifee home offers the flexibility for all ages, multigenerational living, or anyone seeking comfort and convenience in a quiet neighborhood just minutes from shopping, dining, and local amenities. Now offered at $525,000. Schedule your private tour today!
Interior
Appliances
- Freezer, Gas Oven, Gas Range, Refrigerator, Water Heater, Water Line to Refrigerator
Bedrooms
- Bedrooms: 3
Bathrooms
- Total bathrooms: 2
- Full baths: 2
Laundry
- Gas Dryer Hookup
- In Garage
- Washer Hookup
Cooling
- Central Air, Electric
Heating
- Central, Fireplace(s), Forced Air, Natural Gas
Fireplace
- None
Features
- Ceiling Fan(s), Open Floorplan, Quartz Countertops, All Bedrooms on Lower Level, Formal Entry, Great Room, Kitchen, Bedroom on Main Level, Main Level Primary, Primary Bathroom, Primary Bedroom, Primary Suite, Sunroom
Levels
- One
Size
- 1,484 sq ft
Exterior
Private Pool
- No
Patio & Porch
- Concrete, Covered, Enclosed, Patio Open, Front Porch, Rear Porch
Roof
- Clay,Tile
Garage
- Attached
- Garage Spaces: 2
- Driveway
- Garage
- Garage - Single Door
- Uncovered
Carport
- None
Year Built
- 1986
Lot Size
- 0.18 acres
- 7,841 sq ft
Waterfront
- No
Water Source
- Public
Sewer
- Public Sewer
Community Info
Senior Community
- No
Features
- Curbs, Sidewalks, Storm Drains, Street Lights, Suburban
Location
- City: Menifee
- County/Parrish: Riverside
Listing courtesy of: Kristopher Moody, eXp Realty of Southern California, Inc., 760-484-8632
Source: Crmls
MLS ID: SW25157183
Based on information from California Regional Multiple Listing Service, Inc. as of Aug 01, 2025 and/or other sources. All data, including all measurements and calculations of area, is obtained from various sources and has not been, and will not be, verified by broker or MLS. All information should be independently reviewed and verified for accuracy. Properties may or may not be listed by the office/agent presenting the information.
Want to learn more about Sun City?
Here is the community real estate expert who can answer your questions, take you on a tour, and help you find the perfect home.
Get started today with your personalized 55+ search experience!
Homes Sold:
55+ Homes Sold:
Sold for this Community:
Avg. Response Time:
Community Key Facts
Age Restrictions
- 55+
Amenities & Lifestyle
- See Sun City amenities
- See Sun City clubs, activities, and classes
Homes in Community
- Total Homes: 4,762
- Home Types: Attached, Single-Family
Gated
- No
Construction
- Construction Dates: 1962 - 1981
- Builder: Del Webb, Presley Co.
Similar homes in this community
Popular cities in California
The following amenities are available to Sun City - Menifee, CA residents:
- Clubhouse/Amenity Center
- Fitness Center
- Indoor Pool
- Outdoor Pool
- Hobby & Game Room
- Card Room
- Ceramics Studio
- Arts & Crafts Studio
- Lapidary Studio
- Woodworking Shop
- Ballroom
- Computers
- Billiards
- Tennis Courts
- Bocce Ball Courts
- Shuffleboard Courts
- Horseshoe Pits
- Lawn Bowling
- Outdoor Amphitheater
- R.V./Boat Parking
- Demonstration Kitchen
- Table Tennis
- Outdoor Patio
- Multipurpose Room
- Misc.
- Locker Rooms
There are plenty of activities available in Sun City. Here is a sample of some of the clubs, activities and classes offered here.
- Agriculture Club
- American Legion Club
- Art Guild Club
- Bike Club
- Billiards
- Book Club
- Bridge
- Ceramics
- Chair Volleyball Club
- Computer Club
- Corbett Parkers Club
- Crime Watch Club
- Dancercise Club
- Friendship Club
- Fun N' Games Club
- Garden Club
- Horseshoe
- Hula Dancers Club
- Illinois Club
- Jewelry Club
- Knitting/Needlecraft Club
- Lady Bugs Club
- Lap Swimming
- Lapidary Club
- Lawn Bowling
- Line Dance
- Mah Jongg
- Merchant Marine Veterans
- Organ & Piano Club
- Pinochle
- Quilting Club
- Shuffleboard
- Slim & Trim Club
- Swim Club
- T.O.P.S. Club
- Table Tennis
- Tai Chi
- Travel Club
- Wii Game Club
- Women's Club
- Woodshop
- Yoga

