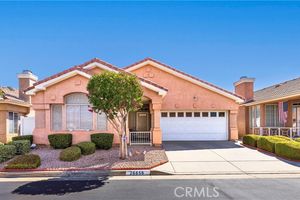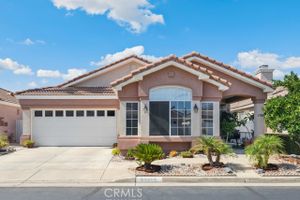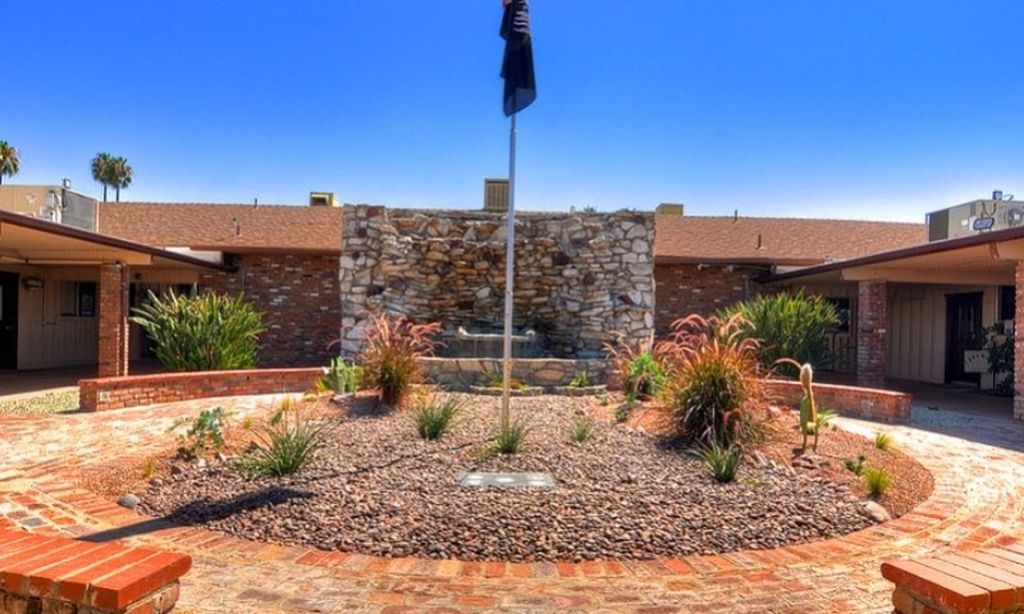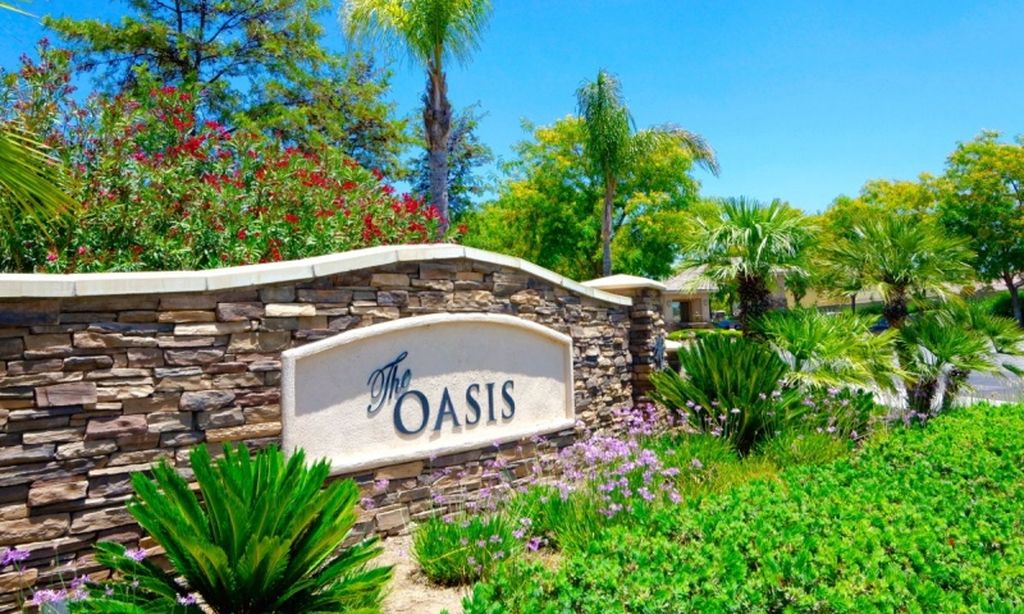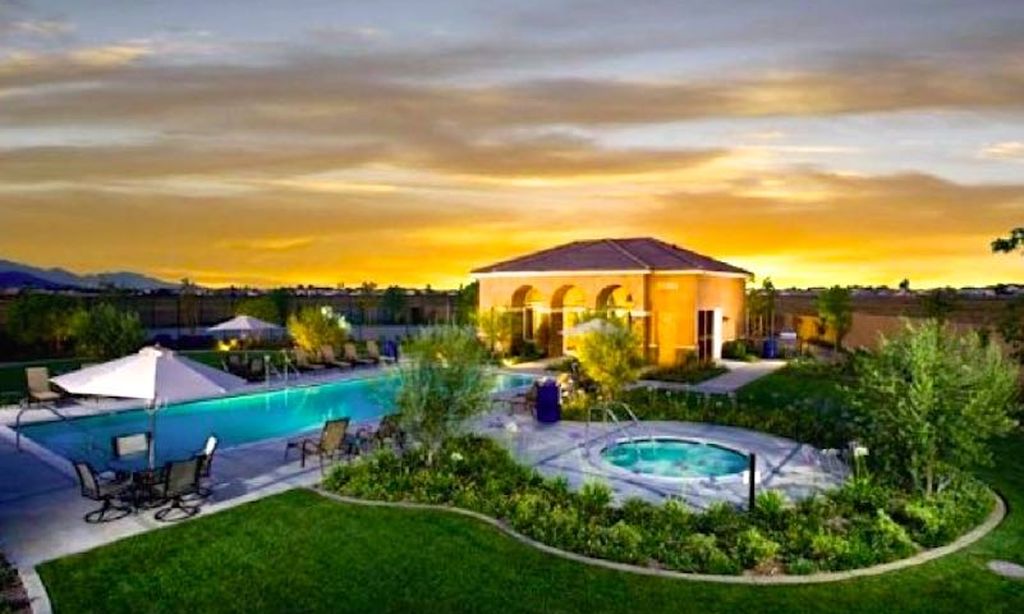-
Home type
Single family
-
Year built
1998
-
Lot size
4,792 sq ft
-
Price per sq ft
$251
-
HOA fees
$150 / Mo
-
Last updated
1 day ago
-
Views
8
-
Saves
1
Questions? Call us: (951) 977-4511
Overview
Charming Single-Story Corner Lot Home in the Desirable 55+ Gated Community of The Club Welcome to this beautifully maintained 3-bedroom, 2-bath single-story residence offering 1,776 sq ft of comfortable living in the resort-style community of The Club. Situated on a desirable corner lot, this home features an open-concept kitchen with Corian countertops and sink, a large center island, generous pantry, and direct flow into the family room—perfect for entertaining. Enjoy the warmth of a double-sided fireplace that serves both the family and formal living areas, along with custom window blinds throughout. The spacious primary suite boasts a large walk-in closet with a custom storage system and an en-suite bath. Additional highlights include a newer water heater, leased solar for energy efficiency, and a garage with ample storage, a laundry area with sink, and convenient workspace. The backyard is low-maintenance with stamped concrete and a covered patio—ideal for outdoor enjoyment. Located in one of the area’s most sought-after 55+ gated communities, residents of The Club enjoy an array of exceptional amenities including a pool, spa, gym, clubhouse, tennis courts, library, billiards, recreation room, walking trails, and a wide range of social activities. RV parking is also available for an additional fee. Centrally located near medical facilities such as Temecula Valley, Loma Linda, and Kaiser Hospitals, and just minutes from shopping, dining, and entertainment. This is senior living at its finest—schedule your private tour today!
Interior
Appliances
- Dishwasher, Gas Range, Microwave, Vented Exhaust Fan, Water Heater
Bedrooms
- Bedrooms: 3
Bathrooms
- Total bathrooms: 2
- Full baths: 2
Laundry
- In Garage
Cooling
- Central Air
Heating
- Central, Natural Gas
Fireplace
- None
Features
- Solid Surface Counters, Pantry, All Bedrooms on Lower Level, Kitchen, Bedroom on Main Level, Main Level Primary, Primary Bathroom, Primary Bedroom, Walk-In Closet(s), Butler Pantry
Levels
- One
Size
- 1,776 sq ft
Exterior
Private Pool
- No
Patio & Porch
- Concrete
Roof
- Concrete,Spanish Tile
Garage
- Attached
- Garage Spaces: 2
- Direct Garage Access
- Garage Faces Front
- Garage - Single Door
- See Remarks
Carport
- None
Year Built
- 1998
Lot Size
- 0.11 acres
- 4,792 sq ft
Waterfront
- No
Water Source
- Public
Sewer
- Public Sewer
Community Info
HOA Fee
- $150
- Frequency: Monthly
- Includes: Pool, Spa/Hot Tub, Barbecue, Tennis Court(s), Sport Court, Gym, Clubhouse, Billiard Room, Meeting/Banquet/Party Room, Recreation Facilities
Senior Community
- Yes
Listing courtesy of: BRITTNEY JEANSON, Vista Sotheby's International Realty, 951-906-7298
MLS ID: IV25146285
Based on information from California Regional Multiple Listing Service, Inc. as of Oct 29, 2025 and/or other sources. All data, including all measurements and calculations of area, is obtained from various sources and has not been, and will not be, verified by broker or MLS. All information should be independently reviewed and verified for accuracy. Properties may or may not be listed by the office/agent presenting the information.
The Club Real Estate Agent
Want to learn more about The Club?
Here is the community real estate expert who can answer your questions, take you on a tour, and help you find the perfect home.
Get started today with your personalized 55+ search experience!
Want to learn more about The Club?
Get in touch with a community real estate expert who can answer your questions, take you on a tour, and help you find the perfect home.
Get started today with your personalized 55+ search experience!
Homes Sold:
55+ Homes Sold:
Sold for this Community:
Avg. Response Time:
Community Key Facts
Age Restrictions
- 55+
Amenities & Lifestyle
- See The Club amenities
- See The Club clubs, activities, and classes
Homes in Community
- Total Homes: 259
- Home Types: Single-Family
Gated
- Yes
Construction
- Construction Dates: 1994 - 2000
- Builder: Lennar Homes
Similar homes in this community
Popular cities in California
The following amenities are available to The Club - Menifee, CA residents:
- Clubhouse/Amenity Center
- Fitness Center
- Outdoor Pool
- Arts & Crafts Studio
- Ballroom
- Library
- Billiards
- Tennis Courts
- Shuffleboard Courts
- Horseshoe Pits
- Basketball Court
- R.V./Boat Parking
- Gardening Plots
- Parks & Natural Space
- Outdoor Patio
There are plenty of activities available in The Club. Here is a sample of some of the clubs, activities and classes offered here.
- Arts & Crafts
- Basketball
- Billiards
- Horseshoes
- Shuffleboard
- Swimming
- Tennis

