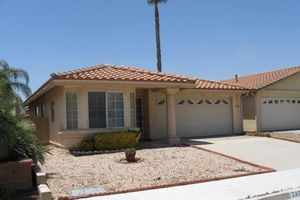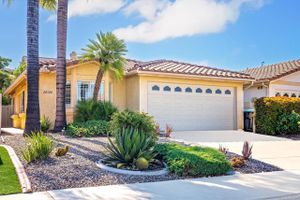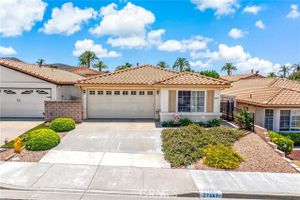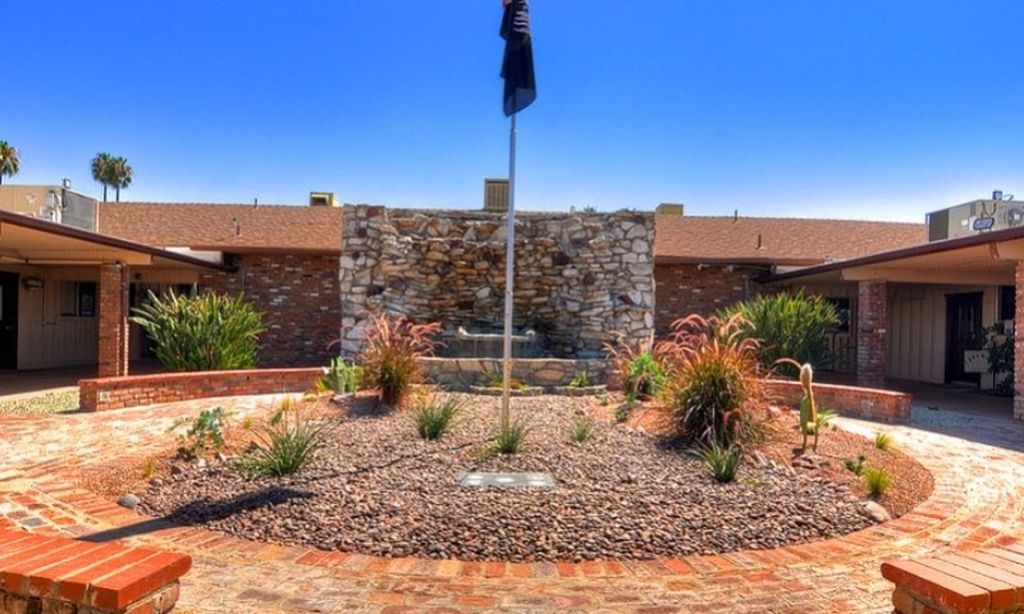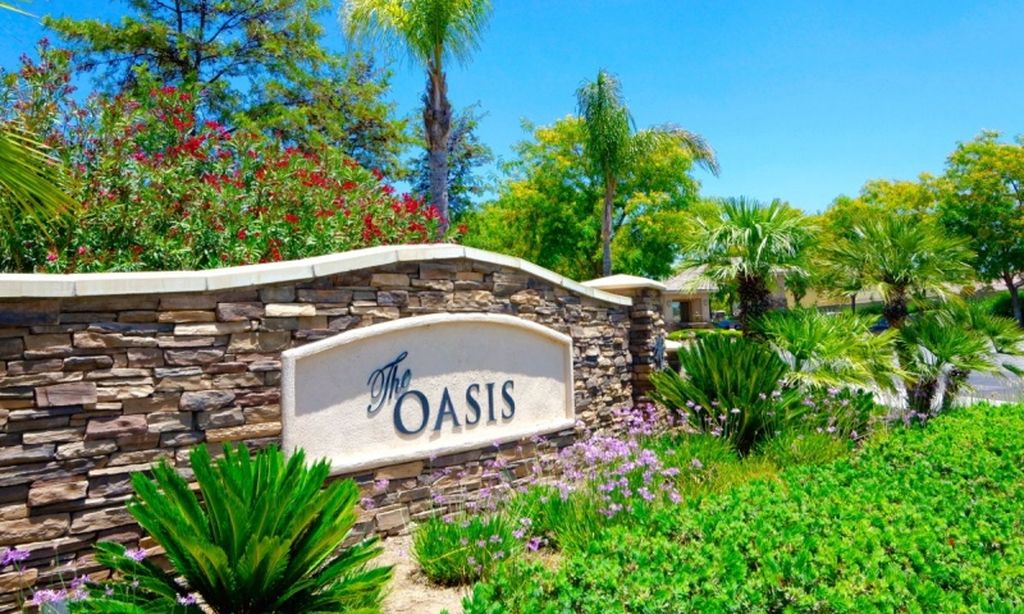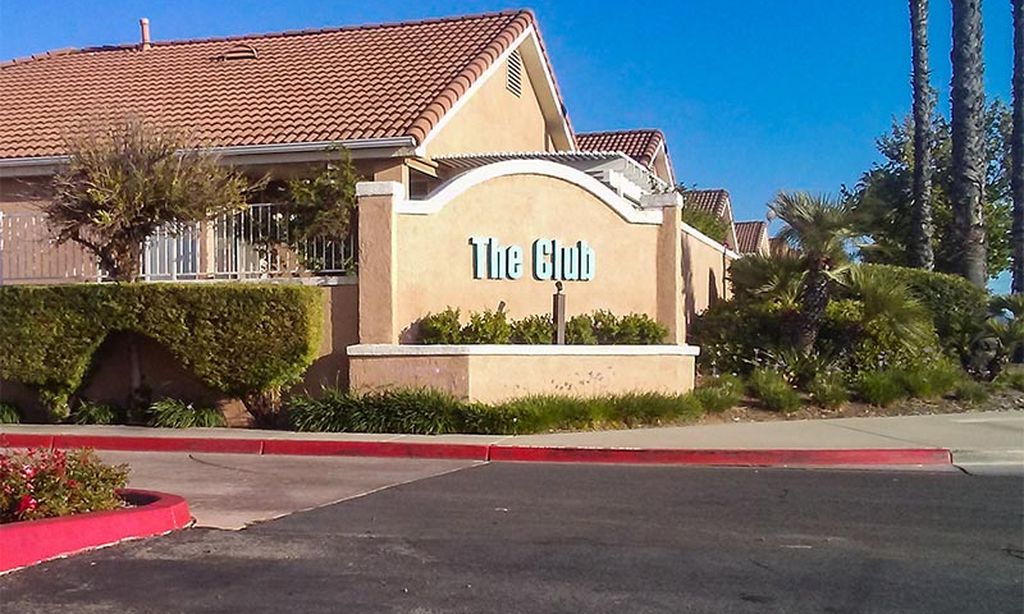- 2 beds
- 2 baths
- 1,101 sq ft
28056 Calle Vallarta, Menifee, CA, 92585
Community: Casa Blanca Villas
-
Home type
Single family
-
Year built
1990
-
Lot size
3,920 sq ft
-
Price per sq ft
$383
-
HOA fees
$70 / Mo
-
Last updated
Today
-
Views
11
-
Saves
2
Questions? Call us: (951) 848-5364
Overview
Now ready for showing. Beautiful Updated 2 bedroom 2 bath, with new barn door closure on main bath for privacy, single home in a 55+ Community. Perfect for Relaxed Living. Designed with comfort, convenience, and easy living in mind. The heart of the home is the fully remodeled kitchen, featuring stainless steel appliances, Newer Washer & Dryer, which are all included, custom cabinetry, a 5 burner stove with double oven, backsplash and a ceiling fan with energy-efficient LED lighting-idea for preparing meals and entertaining with ease. Enjoy the beauty of wood plantation shutters and low maintenance laminate flooring throughout, build in wood shelf in Garage. offering both style and practicality. Champagne front loading washer with dryer. The spacious master suite includes a walk-in closet and a ceiling fan for year-round comfort, with quite attic fan, for enhanced airflow. Step outside through elegant French doors into a peaceful, private backyard complete with artificial grass and a drought-tolerant landscaping-perfect-for relaxing without the upkeep. The front yard offers the same low-maintenance appeal, making it easy to enjoy your time instead of spending it on yard work. Additional features include a dedicated water purification system with a separate reverse osmosis dispenser-ensuring fresh, clean drinking water every day build in wood storage in garage. If you looking for a home that supports a more relaxed pace of life, this move-in-ready gem offers comfort, style, and a peace of mind.
Interior
Appliances
- Dishwasher, Double Oven, Gas Oven, Gas Range, Refrigerator
Bedrooms
- Bedrooms: 2
Bathrooms
- Total bathrooms: 2
- Full baths: 2
Laundry
- Inside
Cooling
- Central Air
Heating
- Central
Fireplace
- None
Features
- Quartz Countertops, All Bedrooms on Lower Level, Bedroom on Main Level, Main Level Primary, Primary Suite, Walk-In Closet(s)
Levels
- One
Size
- 1,101 sq ft
Exterior
Private Pool
- No
Patio & Porch
- Covered
Roof
- Tile
Garage
- Attached
- Garage Spaces: 2
- Direct Garage Access
- Driveway
- Garage Faces Side
Carport
- None
Year Built
- 1990
Lot Size
- 0.09 acres
- 3,920 sq ft
Waterfront
- No
Water Source
- Public
Sewer
- Public Sewer
Community Info
HOA Fee
- $70
- Frequency: Monthly
- Includes: Pool, Spa/Hot Tub, Meeting Room, Insurance, Management
Senior Community
- Yes
Listing courtesy of: Denise Holloway, Golden Inland Empire Realty, 909-437-7761
Source: Crmls
MLS ID: SW25118500
Based on information from California Regional Multiple Listing Service, Inc. as of Jul 17, 2025 and/or other sources. All data, including all measurements and calculations of area, is obtained from various sources and has not been, and will not be, verified by broker or MLS. All information should be independently reviewed and verified for accuracy. Properties may or may not be listed by the office/agent presenting the information.
Want to learn more about Casa Blanca Villas?
Here is the community real estate expert who can answer your questions, take you on a tour, and help you find the perfect home.
Get started today with your personalized 55+ search experience!
Homes Sold:
55+ Homes Sold:
Sold for this Community:
Avg. Response Time:
Community Key Facts
Age Restrictions
- 55+
Amenities & Lifestyle
- See Casa Blanca Villas amenities
- See Casa Blanca Villas clubs, activities, and classes
Homes in Community
- Total Homes: 387
- Home Types: Single-Family
Gated
- No
Construction
- Construction Dates: 1990 - 1995
Similar homes in this community
Popular cities in California
The following amenities are available to Casa Blanca Villas - Menifee, CA residents:
- Clubhouse/Amenity Center
- Fitness Center
- Outdoor Pool
- Billiards
- Tennis Courts
- Outdoor Patio
- Multipurpose Room
- Spa
- BBQ
There are plenty of activities available in Casa Blanca Villas. Here is a sample of some of the clubs, activities and classes offered here.
- Billiards
- Tennis

