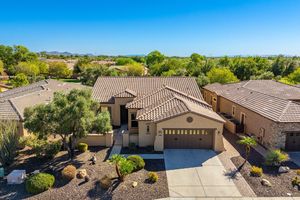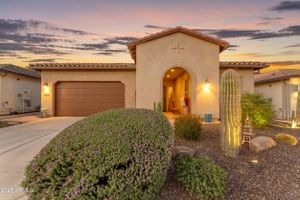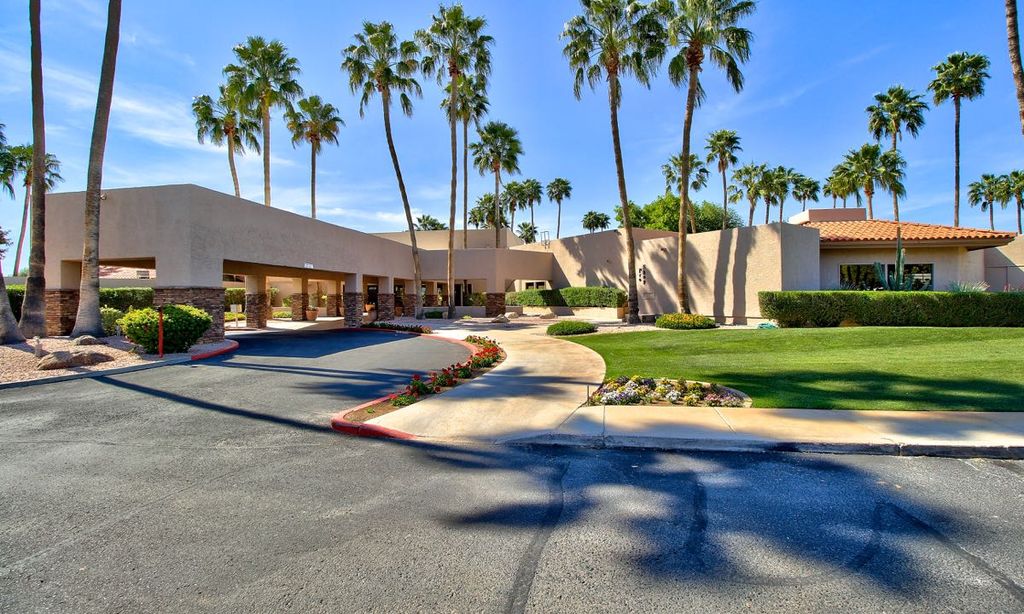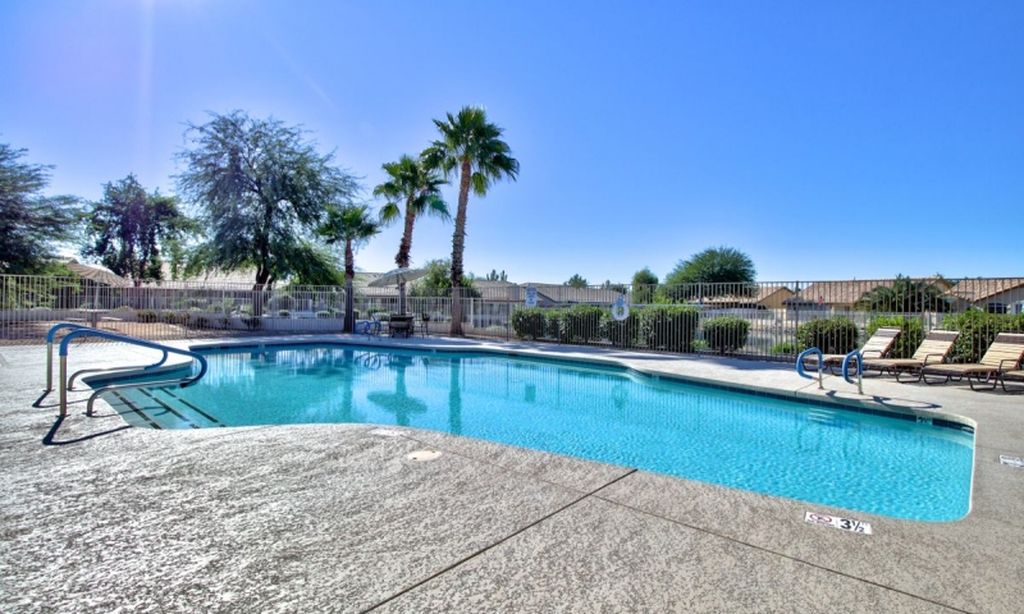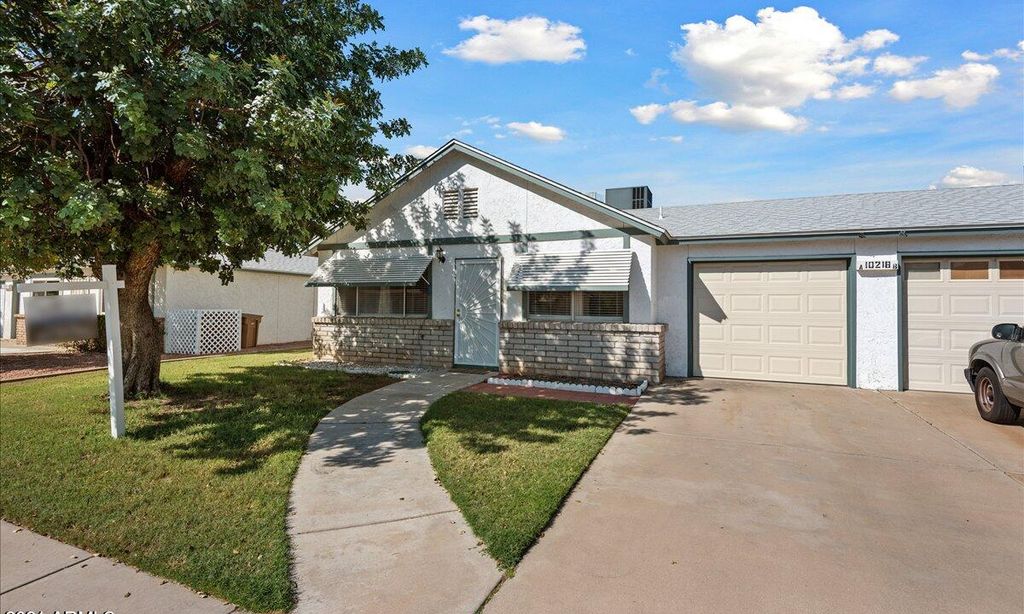- 2 beds
- 2 baths
- 1,682 sq ft
28107 N 123rd Ln, Peoria, AZ, 85383
Community: Trilogy at Vistancia®
-
Home type
Single family
-
Year built
2004
-
Lot size
6,611 sq ft
-
Price per sq ft
$300
-
Taxes
$2296 / Yr
-
HOA fees
$890 / Qtr
-
Last updated
2 days ago
-
Views
4
-
Saves
17
Questions? Call us: (623) 300-1689
Overview
Experience resort-style living in the esteemed, gated adult community of Trilogy at Vistancia. This beautifully updated Montis model by Shea Homes offers two bedrooms plus an office, two bathrooms, and an inviting layout designed for comfort and elegance. Natural light abounds, enhancing the home's fresh, modern feel. The updated kitchen boasts refined cabinetry, stunning quartz countertops, and sleek stainless steel appliances. Plush new carpet in the bedrooms, fresh paint, and new window coverings add to the home's sophisticated appeal, while a brand-new HVAC system (2023) ensures year-round comfort. Step outside to your private oasis featuring a sparkling heated pool and spa as well as a large covered patio with a professional misting fan for ultimate relaxation. ADDITIONAL DETAILS... Impeccable curb appeal is enhanced by newly designed front landscaping. Every detail of this home reflects meticulous care and pride of ownership. Trilogy residents enjoy fabulous amenities at the exclusive Kiva and Mita Clubs, including pools, the Alvea Spa, tennis, pickleball, state-of-the-art fitness centers, gourmet dining and coffee, vibrant social events, and an 18-hole Championship golf course. Conveniently located in walking distance to the local grocer, shopping, restaurants, banking, salons, and other daily amenities adjacent to Trilogy, this marvelous home is ready to welcome you into the good life.
Interior
Appliances
- Water Purifier
Bedrooms
- Bedrooms: 2
Bathrooms
- Total bathrooms: 2
Cooling
- Central Air, Ceiling Fan(s), Programmable Thmstat
Heating
- Natural Gas
Fireplace
- None
Features
- High Speed Internet, Double Vanity, Breakfast Bar, 9+ Flat Ceilings, No Interior Steps, Kitchen Island, Pantry, 3/4 Bath Master Bdrm
Size
- 1,682 sq ft
Exterior
Private Pool
- Yes
Patio & Porch
- Covered Patio(s), Patio
Roof
- Tile,Concrete
Garage
- Garage Spaces: 2
- Garage Door Opener
Carport
- None
Year Built
- 2004
Lot Size
- 0.15 acres
- 6,611 sq ft
Waterfront
- No
Water Source
- City Water
Sewer
- Sewer in & Cnctd,Public Sewer
Community Info
HOA Fee
- $890
- Frequency: Quarterly
Taxes
- Annual amount: $2,296.00
- Tax year: 2024
Senior Community
- No
Features
- Golf, Pickleball, Gated, Community Spa, Community Spa Htd, Community Media Room, Guarded Entry, Tennis Court(s), Playground, Biking/Walking Path, Fitness Center
Location
- City: Peoria
- County/Parrish: Maricopa
- Township: 5N
Listing courtesy of: Jobey Frank, Realty ONE Group Listing Agent Contact Information: 602-319-3300
MLS ID: 6815305
Copyright 2025 Arizona Regional Multiple Listing Service, Inc. All rights reserved. The ARMLS logo indicates a property listed by a real estate brokerage other than 55places.com. All information should be verified by the recipient and none is guaranteed as accurate by ARMLS.
Trilogy at Vistancia® Real Estate Agent
Want to learn more about Trilogy at Vistancia®?
Here is the community real estate expert who can answer your questions, take you on a tour, and help you find the perfect home.
Get started today with your personalized 55+ search experience!
Want to learn more about Trilogy at Vistancia®?
Get in touch with a community real estate expert who can answer your questions, take you on a tour, and help you find the perfect home.
Get started today with your personalized 55+ search experience!
Homes Sold:
55+ Homes Sold:
Sold for this Community:
Avg. Response Time:
Community Key Facts
Age Restrictions
- 55+
Amenities & Lifestyle
- See Trilogy at Vistancia® amenities
- See Trilogy at Vistancia® clubs, activities, and classes
Homes in Community
- Total Homes: 3,300
- Home Types: Single-Family
Gated
- Yes
Construction
- Construction Dates: 2004 - Present
- Builder: Shea Homes, Ashton Woods Arizona Llc, Ashton Woods, Taylor Morrison
Similar homes in this community
Popular cities in Arizona
The following amenities are available to Trilogy at Vistancia® - Peoria, AZ residents:
- Clubhouse/Amenity Center
- Golf Course
- Restaurant
- Fitness Center
- Indoor Pool
- Outdoor Pool
- Aerobics & Dance Studio
- Card Room
- Ceramics Studio
- Arts & Crafts Studio
- Ballroom
- Library
- Billiards
- Walking & Biking Trails
- Tennis Courts
- Pickleball Courts
- Outdoor Amphitheater
- Parks & Natural Space
- Playground for Grandkids
- Continuing Education Center
- Demonstration Kitchen
- Outdoor Patio
- Day Spa/Salon/Barber Shop
- Multipurpose Room
- Locker Rooms
- Fire Pit
There are plenty of activities available in Trilogy at Vistancia®. Here is a sample of some of the clubs, activities and classes offered here.
- Art Lab
- Art League
- Bead Club
- Texas Hold 'Em
- Book Club
- Bridge "Partners"
- Bridge "Singles"
- Bridge Open Beg & Int
- Bunco
- Canasta
- Cigar Club
- Computers
- Drawing
- Euchre
- Geneology
- Hand and Foot
- Knits & Needles and Quilters
- Mah Jongg
- Mexican Train
- Oil Painting
- Photography
- Pickleball
- Poker
- Scrapbooking
- Spanish Lessons
- Sports Cars
- STEM Club
- Storybooking
- Tennis
- Wine Club
- Women's Club


