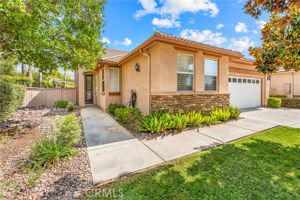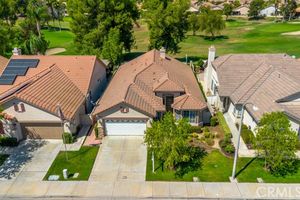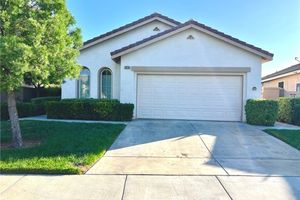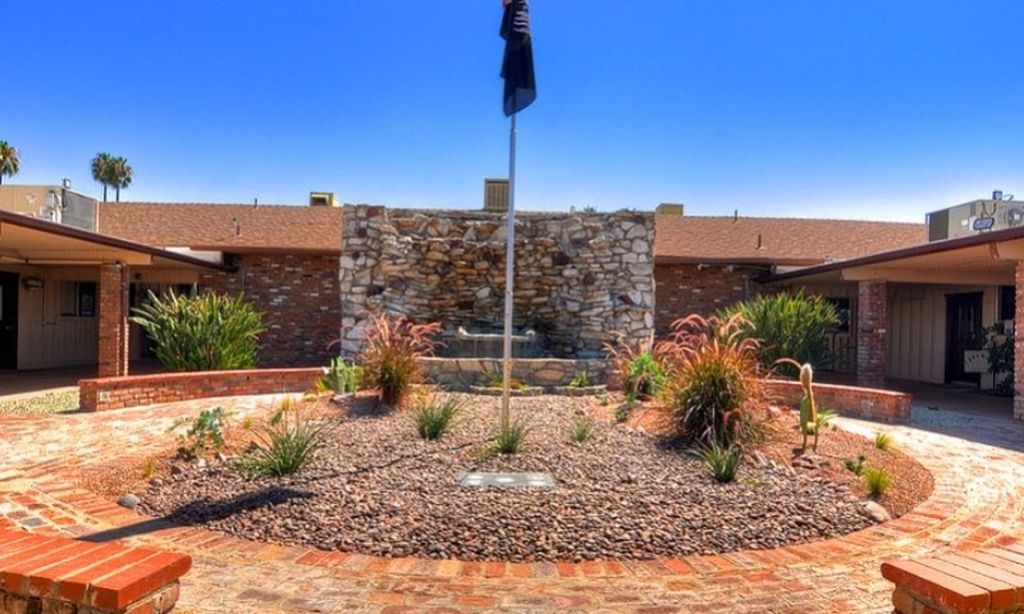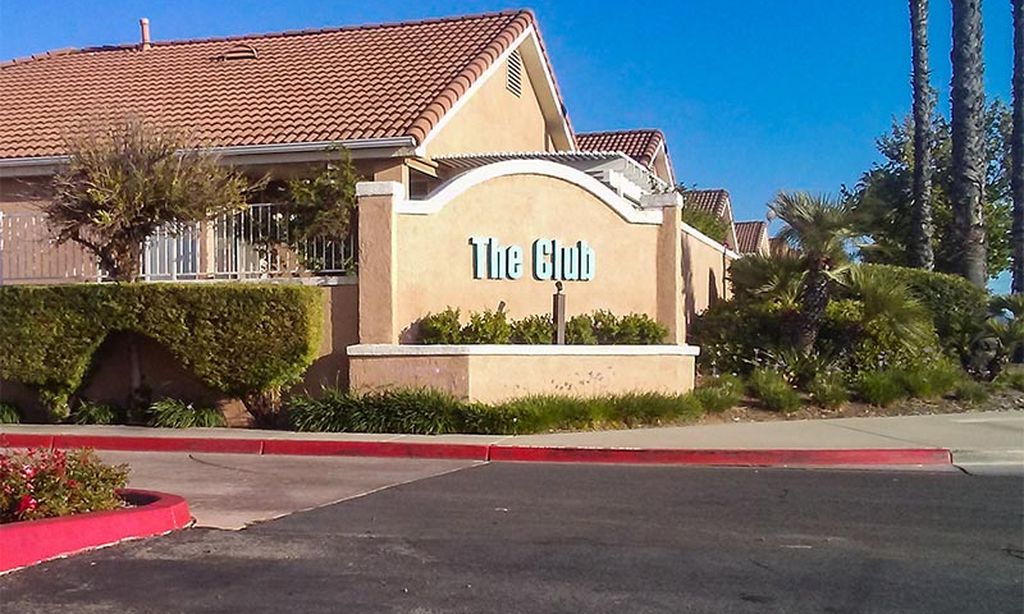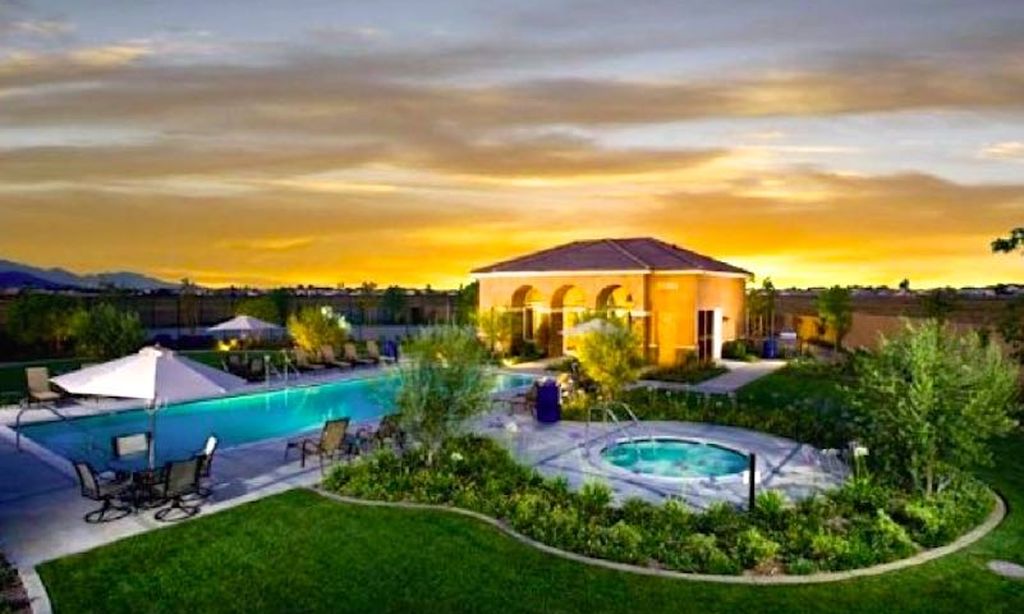-
Home type
Single family
-
Year built
2002
-
Lot size
4,792 sq ft
-
Price per sq ft
$288
-
HOA fees
$330 / Mo
-
Last updated
Today
-
Views
5
-
Saves
4
Questions? Call us: (951) 376-5186
Overview
This beautifully maintained Trento model is located in The Oasis, Menifee’s premier 55 plus gated community. The home features a welcoming front porch, spacious open floor plan, and a remodeled chef’s kitchen with granite countertops, full backsplash, pull-out shelving, and a raised island with seating. The great room includes a fireplace with a custom mantel and flows seamlessly into the living and dining areas. A flexible bonus room with custom built-ins and French doors offers space for a formal dining room, office, or optional third bedroom. Interior upgrades include crown molding, updated interior paint, tile flooring in living areas, vinyl plank floors in bedrooms, and custom baseboards. The primary suite offers tray ceilings and a fully updated bath with a redesigned walk-in shower, quartz counters, and custom cabinetry. The garage has extra space for a workshop or golf cart parking. Enjoy the private backyard with water-wise landscaping, vinyl fencing, Alumawood patio cover, AstroTurf, and sun screens. Newer HVAC included. HOA covers front yard landscaping, water, and trash. No Mello Roos taxes. Conveniently located near shopping, dining, golf, and all that the Menifee Valley has to offer.
Interior
Appliances
- Built-In Range, Dishwasher, Electric Oven, Disposal, Gas Range, Microwave, Self Cleaning Oven, Water Heater, Water Line to Refrigerator, Water Purifier
Bedrooms
- Bedrooms: 2
Bathrooms
- Total bathrooms: 2
- Full baths: 2
Laundry
- Gas Dryer Hookup
- Individual Room
Cooling
- Central Air
Heating
- Central
Fireplace
- None
Features
- Built-in Features, Ceiling Fan(s), Crown Molding, Granite Counters, High Ceilings, Open Floorplan, Pantry, Quartz Countertops, Recessed Lighting, Stone Counters, Storage, Tray Ceiling(s), Unfurnished, All Bedrooms on Lower Level
Levels
- One
Size
- 1,734 sq ft
Exterior
Private Pool
- No
Patio & Porch
- Covered, Front Porch, Rear Porch
Roof
- Tile
Garage
- Attached
- Garage Spaces: 2
- Direct Garage Access
- Paved
- Driveway Level
- Garage Faces Front
Carport
- None
Year Built
- 2002
Lot Size
- 0.11 acres
- 4,792 sq ft
Waterfront
- No
Water Source
- Public
Sewer
- Public Sewer
Community Info
HOA Fee
- $330
- Frequency: Monthly
- Includes: Pickleball, Pool, Spa/Hot Tub, Sauna, Fire Pit, Barbecue, Outdoor Cooking Area(s), Picnic Area, Golf Course, Paddle Tennis, Racquetball, Sport Court, Biking Trails, Gym, Clubhouse, Billiard Room, Game Room, Meeting/Banquet/Party Room, Meeting Room, Maintenance Grounds, Trash, Management, Controlled Access, Front Yard Maintenance
Senior Community
- Yes
Features
- Biking, Curbs, Golf, Hiking, Lake, Mountainous, Sidewalks, Storm Drains, Street Lights
Location
- City: Menifee
- County/Parrish: Riverside
Listing courtesy of: Marques Jackson, SimpliHOM, 858-699-0853
Source: Crmls
MLS ID: SW25176286
Based on information from California Regional Multiple Listing Service, Inc. as of Sep 18, 2025 and/or other sources. All data, including all measurements and calculations of area, is obtained from various sources and has not been, and will not be, verified by broker or MLS. All information should be independently reviewed and verified for accuracy. Properties may or may not be listed by the office/agent presenting the information.
The Oasis Real Estate Agent
Want to learn more about The Oasis?
Here is the community real estate expert who can answer your questions, take you on a tour, and help you find the perfect home.
Get started today with your personalized 55+ search experience!
Want to learn more about The Oasis?
Get in touch with a community real estate expert who can answer your questions, take you on a tour, and help you find the perfect home.
Get started today with your personalized 55+ search experience!
Homes Sold:
55+ Homes Sold:
Sold for this Community:
Avg. Response Time:
Community Key Facts
Age Restrictions
- 55+
Amenities & Lifestyle
- See The Oasis amenities
- See The Oasis clubs, activities, and classes
Homes in Community
- Total Homes: 1,158
- Home Types: Single-Family
Gated
- Yes
Construction
- Construction Dates: 1999 - 2005
- Builder: Ryland Homes, Fulton Homes
Similar homes in this community
Popular cities in California
The following amenities are available to The Oasis - Menifee, CA residents:
- Clubhouse/Amenity Center
- Golf Course
- Fitness Center
- Outdoor Pool
- Card Room
- Arts & Crafts Studio
- Ballroom
- Performance/Movie Theater
- Computers
- Library
- Billiards
- Tennis Courts
- Bocce Ball Courts
- Shuffleboard Courts
- Horseshoe Pits
- Outdoor Amphitheater
- Demonstration Kitchen
- Table Tennis
- Outdoor Patio
- Multipurpose Room
- BBQ
There are plenty of activities available in The Oasis. Here is a sample of some of the clubs, activities and classes offered here.
- Art Shows
- Autobiography Workshop
- Basketball Club
- Billiards
- Bingo
- Bocce Ball
- Book Club
- Bowling League
- Bunco Pairs
- Card Clubs
- Chair Volleyball Club
- Computer Classes
- Concerts
- Darts
- Dog Lovers' Club
- Fine Arts Group
- Fitness Club
- Fun and Singles
- Gift Exchange
- Gutsy Gardeners
- Hand and Foot Card Group
- Happy Hour Club
- Hiking Club
- Holiday Parties
- Horseshoes
- Karaoke Club
- Line Dancing
- Mexican Train
- Music Makers Club
- Nomads RV Club
- Oasis Golf Group
- Photography Club
- Pickleball
- Quilting
- Shuffleboard
- Spanish Club
- Spark of Love Toy Drive
- Stitching
- Sunshine Club
- Table Tennis
- Tennis Club
- Veterans Club
- Water Volleyball
- Wii Sports Night
- Zany Tennis

