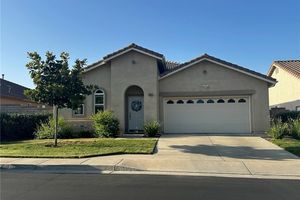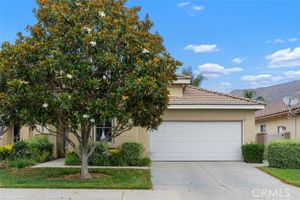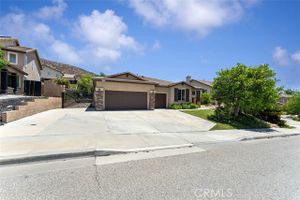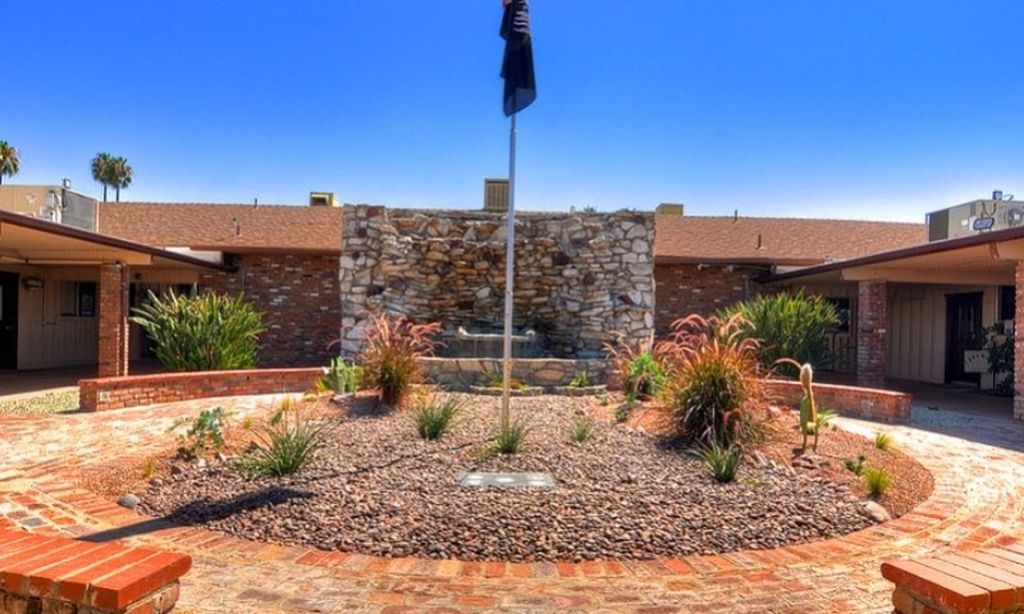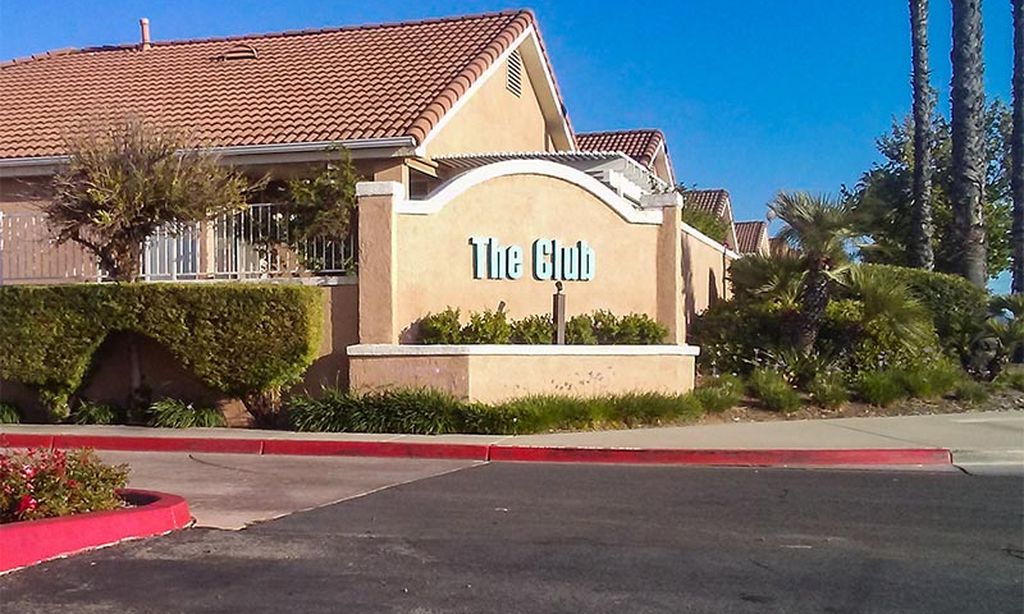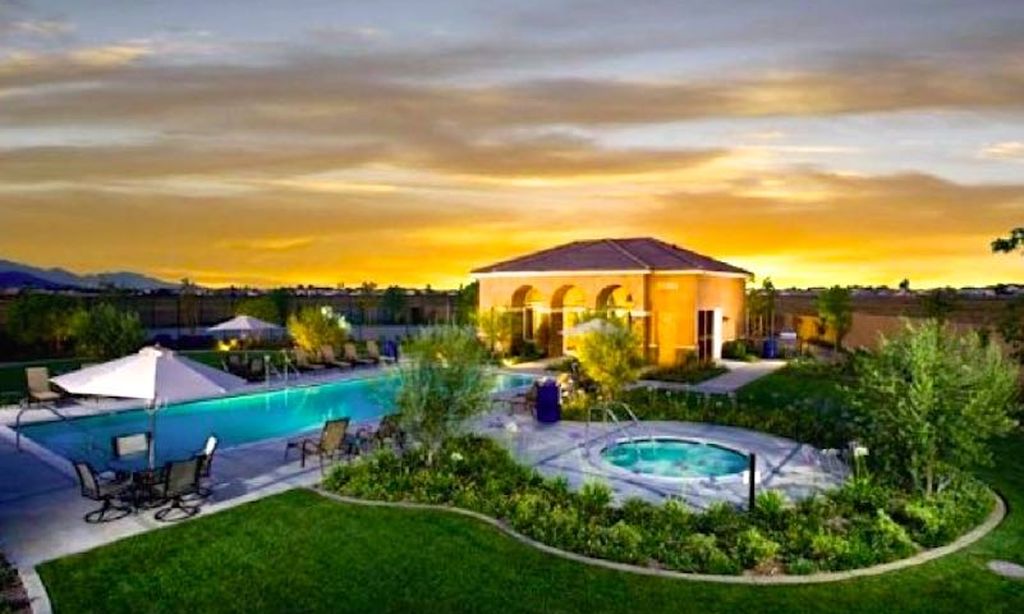-
Home type
Single family
-
Year built
2002
-
Lot size
5,227 sq ft
-
Price per sq ft
$280
-
HOA fees
$330 / Mo
-
Last updated
1 day ago
-
Views
9
-
Saves
3
Questions? Call us: (951) 376-5186
Overview
Welcome to The Oasis – Premier 55+ Living in Menifee! Nestled in the heart of The Oasis, a vibrant 55+ active adult community, this beautifully maintained home offers comfort, convenience, and an exceptional lifestyle. Ideally located for easy access to all community amenities, this residence features the highly sought-after Delphi floor plan—a spacious layout designed with both style and function in mind. As you arrive, the stunning paved entry provides impressive curb appeal. Step inside to discover a bright and open living area with a formal dining area, a perfect area to sit back and relax. The kitchen is a chef’s delight, boasting a large island ideal for entertaining and recently upgraded with modern appliances, all flowing seamlessly into the living area, anchored by a cozy fireplace, perfect for relaxing evenings. The primary suite is generously sized, featuring a large walk-in closet and a luxurious ensuite bath with an oversized, walk-in shower—ideal for those seeking comfort and accessibility. Two additional bedrooms offer flexible space for guests, hobbies, or a home office. The backyard with a covered patio is the perfect space for privacy and enjoying the outdoors with mature trees, lots of potted plants, and turf, making for easy keeping. This home also includes a 2.5-car garage, perfect for extra storage, a golf cart, or workshop space. Community Highlights: 36-hole Menifee Lakes Country Club, 22,500 sq. ft. clubhouse with fitness center, grand ballroom, arts & crafts studio, billiards, and library. Outdoor amenities include tennis, bocce ball, shuffleboard courts, pool & spa, BBQ area, and an amphitheater. Live where every day feels like a vacation. The Oasis is more than a home—it’s a lifestyle. Community Entrance: 27870 Aldergate Road, Menifee, CA
Interior
Appliances
- Dishwasher, Electric Oven, Gas Range, Microwave, Water Heater
Bedrooms
- Bedrooms: 3
Bathrooms
- Total bathrooms: 2
- Full baths: 2
Laundry
- Individual Room
Cooling
- Central Air
Heating
- Central
Fireplace
- None
Features
- Ceiling Fan(s), Granite Counters, Pantry, All Bedrooms on Lower Level, Bedroom on Main Level, Main Level Primary
Levels
- One
Size
- 2,091 sq ft
Exterior
Private Pool
- None
Patio & Porch
- Covered
Roof
- Tile
Garage
- Attached
- Garage Spaces: 2.5
- Garage - Two Door
Carport
- None
Year Built
- 2002
Lot Size
- 0.12 acres
- 5,227 sq ft
Waterfront
- No
Water Source
- Public
Sewer
- Public Sewer
Community Info
HOA Fee
- $330
- Frequency: Monthly
- Includes: Pickleball, Pool, Spa/Hot Tub, Fire Pit, Barbecue, Outdoor Cooking Area(s), Picnic Area, Playground, Tennis Court(s), Bocce Court, Gym, Clubhouse, Billiard Room, Game Room, Meeting/Banquet/Party Room, Recreation Facilities, Meeting Room, Maintenance Grounds, Front Yard Maintenance
Senior Community
- Yes
Listing courtesy of: Missy Denzer, United One Realty, 760-887-7266
Source: Crmls
MLS ID: SW25093276
Based on information from California Regional Multiple Listing Service, Inc. as of Jul 09, 2025 and/or other sources. All data, including all measurements and calculations of area, is obtained from various sources and has not been, and will not be, verified by broker or MLS. All information should be independently reviewed and verified for accuracy. Properties may or may not be listed by the office/agent presenting the information.
Want to learn more about The Oasis?
Here is the community real estate expert who can answer your questions, take you on a tour, and help you find the perfect home.
Get started today with your personalized 55+ search experience!
Homes Sold:
55+ Homes Sold:
Sold for this Community:
Avg. Response Time:
Community Key Facts
Age Restrictions
- 55+
Amenities & Lifestyle
- See The Oasis amenities
- See The Oasis clubs, activities, and classes
Homes in Community
- Total Homes: 1,158
- Home Types: Single-Family
Gated
- Yes
Construction
- Construction Dates: 1999 - 2005
- Builder: Ryland Homes, Fulton Homes
Similar homes in this community
Popular cities in California
The following amenities are available to The Oasis - Menifee, CA residents:
- Clubhouse/Amenity Center
- Golf Course
- Fitness Center
- Outdoor Pool
- Card Room
- Arts & Crafts Studio
- Ballroom
- Performance/Movie Theater
- Computers
- Library
- Billiards
- Tennis Courts
- Bocce Ball Courts
- Shuffleboard Courts
- Horseshoe Pits
- Outdoor Amphitheater
- Demonstration Kitchen
- Table Tennis
- Outdoor Patio
- Multipurpose Room
- BBQ
There are plenty of activities available in The Oasis. Here is a sample of some of the clubs, activities and classes offered here.
- Art Shows
- Autobiography Workshop
- Basketball Club
- Billiards
- Bingo
- Bocce Ball
- Book Club
- Bowling League
- Bunco Pairs
- Card Clubs
- Chair Volleyball Club
- Computer Classes
- Concerts
- Darts
- Dog Lovers' Club
- Fine Arts Group
- Fitness Club
- Fun and Singles
- Gift Exchange
- Gutsy Gardeners
- Hand and Foot Card Group
- Happy Hour Club
- Hiking Club
- Holiday Parties
- Horseshoes
- Karaoke Club
- Line Dancing
- Mexican Train
- Music Makers Club
- Nomads RV Club
- Oasis Golf Group
- Photography Club
- Pickleball
- Quilting
- Shuffleboard
- Spanish Club
- Spark of Love Toy Drive
- Stitching
- Sunshine Club
- Table Tennis
- Tennis Club
- Veterans Club
- Water Volleyball
- Wii Sports Night
- Zany Tennis

