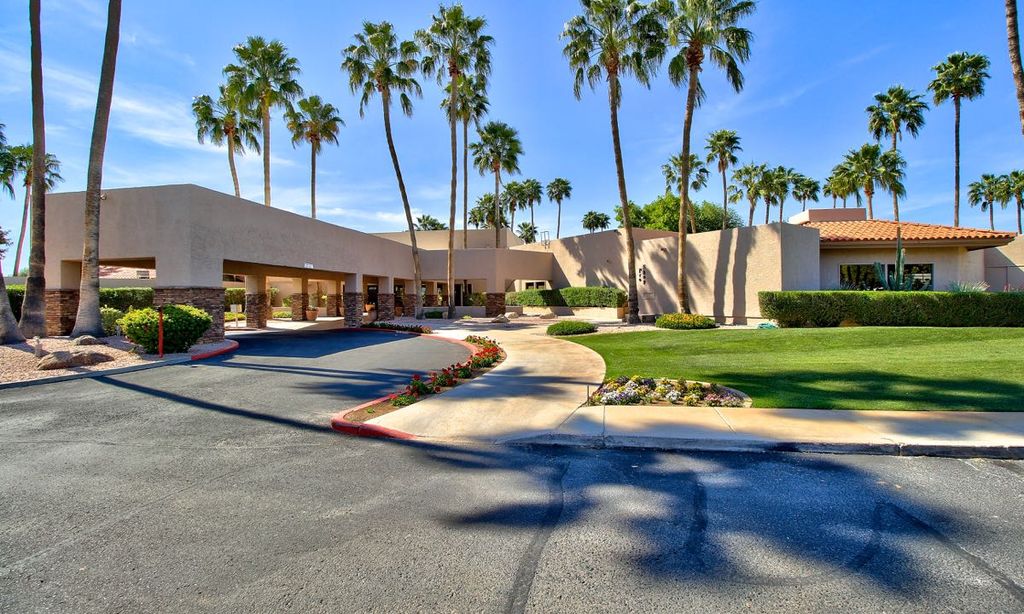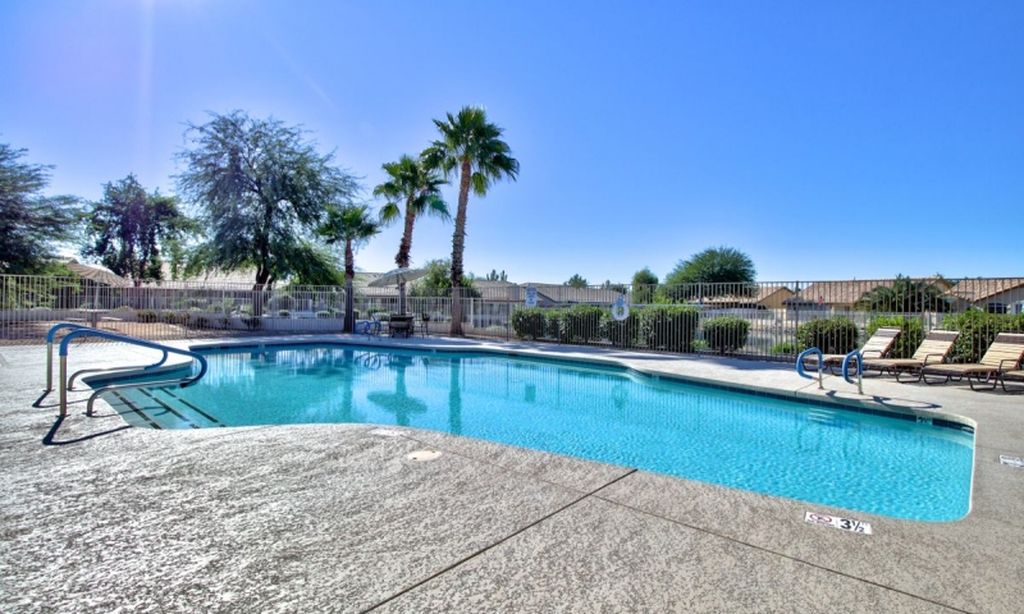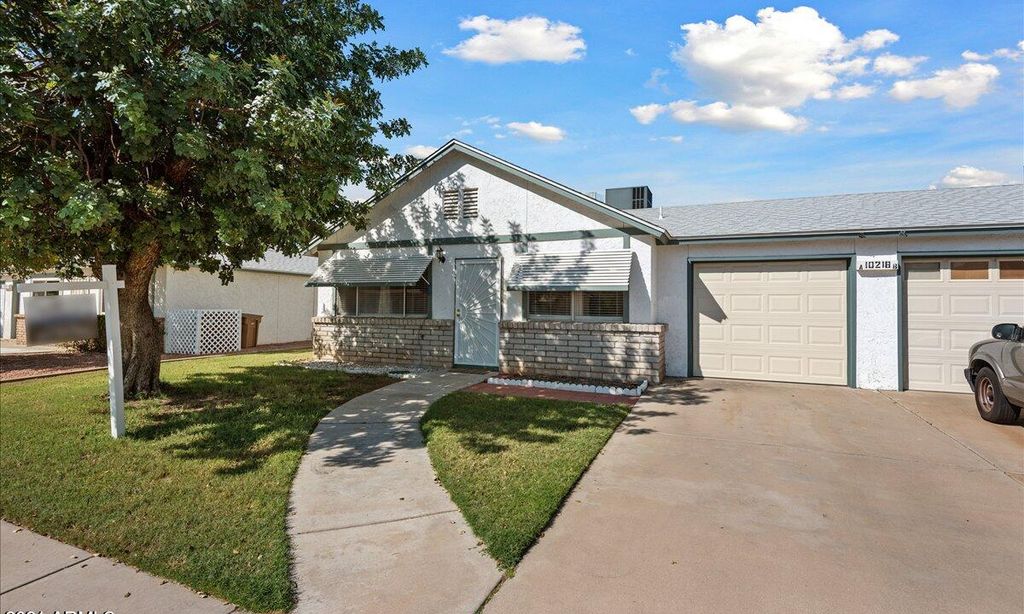- 5 beds
- 3 baths
- 2,475 sq ft
28389 N 131st Dr, Peoria, AZ, 85383
Community: Trilogy at Vistancia®
-
Home type
Single family
-
Year built
2021
-
Lot size
8,190 sq ft
-
Price per sq ft
$257
-
Taxes
$2164 / Yr
-
HOA fees
$95 / Mo
-
Last updated
Today
-
Views
5
-
Saves
5
Questions? Call us: (623) 300-1689
Overview
Meticulously maintained home offering a perfect blend of comfort, style, and pride of ownership. This beautifully upgraded property offers exceptional versatility with two separate 2-car garages - one providing direct access into the home, the other featuring windows and flexible space ideal for a game room, craft room, gym, or storage. Enjoy private mountain views and no neighbors behind, creating a peaceful backyard retreat perfect for relaxing or entertaining. Inside, the bright open-concept floor plan features wood-look tile throughout, plush carpet in the right places, and a dedicated office for work from home convenience. The split primary suite offers added privacy, while walk-in closets in nearly every bedroom provide exceptional storage.The gourmet kitchen stands out with GE Cafe appliances, an oversized island, on-trend cabinetry, and bold black hardware balanced style and function at every turn. Thoughtfully designed and loaded with upgrades, this home delivers the perfect blend of modern comfort, flexibility, and luxury living in one of Peoria's most sought-after communities.
Interior
Appliances
- Dryer, Washer, Refrigerator, Built-in Microwave, Dishwasher, Disposal, Gas Range, Gas Oven, Water Purifier
Bedrooms
- Bedrooms: 5
Bathrooms
- Total bathrooms: 3
- Full baths: 3
Laundry
- Inside
Cooling
- Central Air, Ceiling Fan(s)
Heating
- Forced Air, Natural Gas
Features
- Non-laminate Counter, High Speed Internet, Double Vanity, Breakfast Bar, 9+ Flat Ceilings, No Interior Steps, Kitchen Island, Pantry, Full Bth Master Bdrm, Separate Shwr & Tub
Size
- 2,475 sq ft
Exterior
Private Pool
- No
Patio & Porch
- Covered Patio(s), Patio
Roof
- Tile
Garage
- Garage Spaces: 4
- Garage Door Opener
- Direct Access
Carport
- None
Year Built
- 2021
Lot Size
- 0.19 acres
- 8,190 sq ft
Waterfront
- No
Water Source
- City Water
Sewer
- Public Sewer
Community Info
HOA Information
- Association Fee: $95
- Association Fee Frequency: Monthly
- Association Fee Includes: Maintenance Grounds
Taxes
- Annual amount: $2,164.00
- Tax year: 2024
Senior Community
- No
Features
- Playground, Biking/Walking Path
Location
- City: Peoria
- County/Parrish: Maricopa
- Township: 5N
Listing courtesy of: Lisa A Dixon, HomeSmart Listing Agent Contact Information: 602-214-3431
MLS ID: 6950787
Copyright 2026 Arizona Regional Multiple Listing Service, Inc. All rights reserved. The ARMLS logo indicates a property listed by a real estate brokerage other than 55places.com. All information should be verified by the recipient and none is guaranteed as accurate by ARMLS.
Trilogy at Vistancia® Real Estate Agent
Want to learn more about Trilogy at Vistancia®?
Here is the community real estate expert who can answer your questions, take you on a tour, and help you find the perfect home.
Get started today with your personalized 55+ search experience!
Want to learn more about Trilogy at Vistancia®?
Get in touch with a community real estate expert who can answer your questions, take you on a tour, and help you find the perfect home.
Get started today with your personalized 55+ search experience!
Homes Sold:
55+ Homes Sold:
Sold for this Community:
Avg. Response Time:
Community Key Facts
Age Restrictions
- 55+
Amenities & Lifestyle
- See Trilogy at Vistancia® amenities
- See Trilogy at Vistancia® clubs, activities, and classes
Homes in Community
- Total Homes: 3,300
- Home Types: Single-Family
Gated
- Yes
Construction
- Construction Dates: 2004 - Present
- Builder: Shea Homes, , Ashton Woods, Taylor Morrison
Similar homes in this community
Popular cities in Arizona
The following amenities are available to Trilogy at Vistancia® - Peoria, AZ residents:
- Clubhouse/Amenity Center
- Golf Course
- Restaurant
- Fitness Center
- Indoor Pool
- Outdoor Pool
- Aerobics & Dance Studio
- Card Room
- Ceramics Studio
- Arts & Crafts Studio
- Ballroom
- Library
- Billiards
- Walking & Biking Trails
- Tennis Courts
- Pickleball Courts
- Outdoor Amphitheater
- Parks & Natural Space
- Playground for Grandkids
- Continuing Education Center
- Demonstration Kitchen
- Outdoor Patio
- Day Spa/Salon/Barber Shop
- Multipurpose Room
- Locker Rooms
- Fire Pit
There are plenty of activities available in Trilogy at Vistancia®. Here is a sample of some of the clubs, activities and classes offered here.
- Art Lab
- Art League
- Bead Club
- Texas Hold 'Em
- Book Club
- Bridge "Partners"
- Bridge "Singles"
- Bridge Open Beg & Int
- Bunco
- Canasta
- Cigar Club
- Computers
- Drawing
- Euchre
- Geneology
- Hand and Foot
- Knits & Needles and Quilters
- Mah Jongg
- Mexican Train
- Oil Painting
- Photography
- Pickleball
- Poker
- Scrapbooking
- Spanish Lessons
- Sports Cars
- STEM Club
- Storybooking
- Tennis
- Wine Club
- Women's Club








